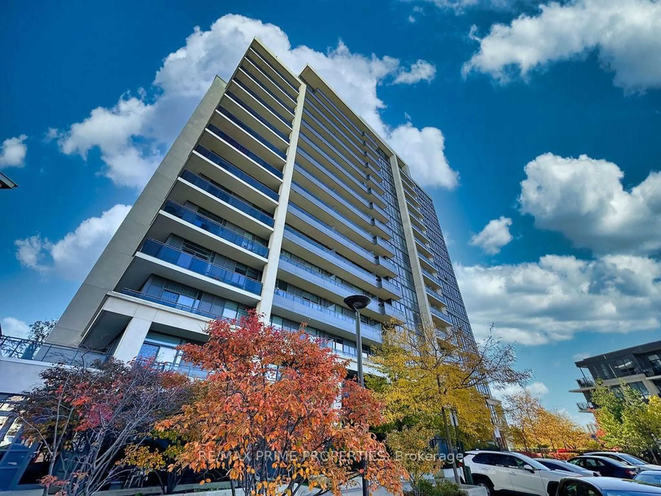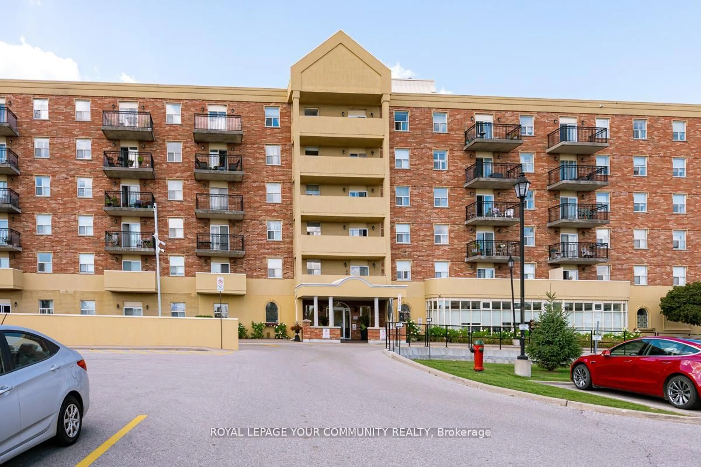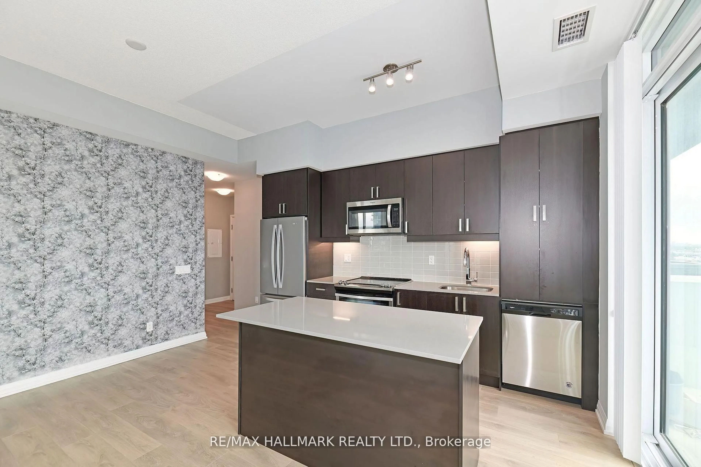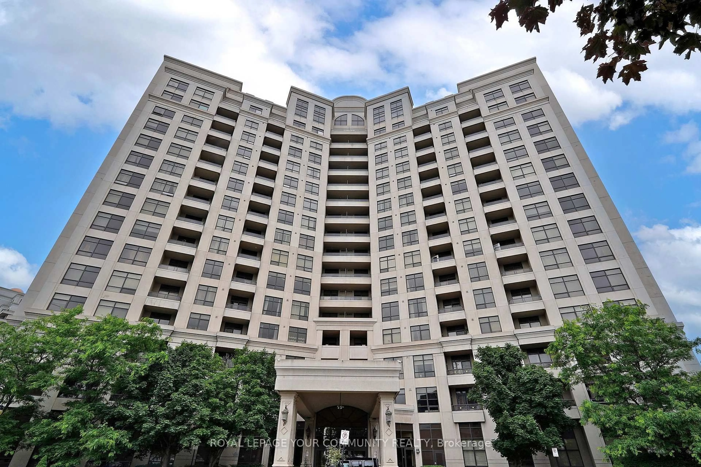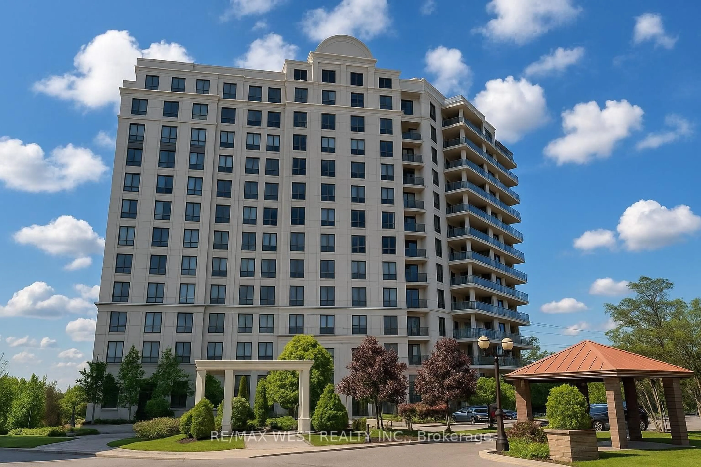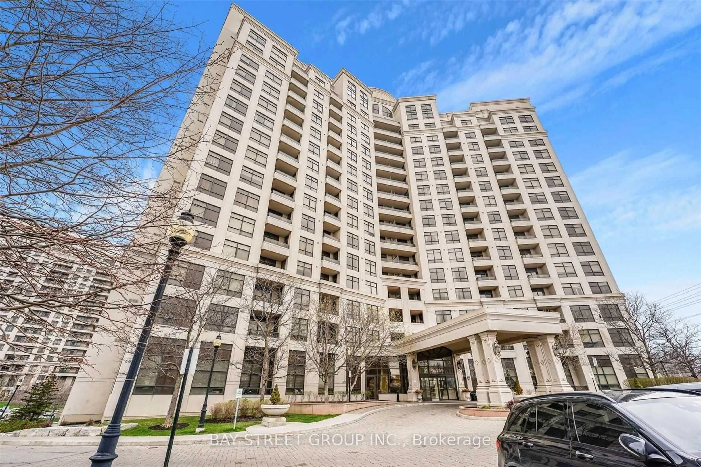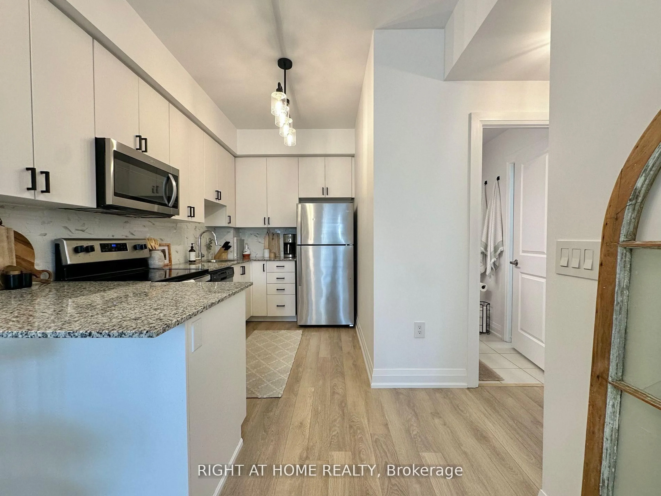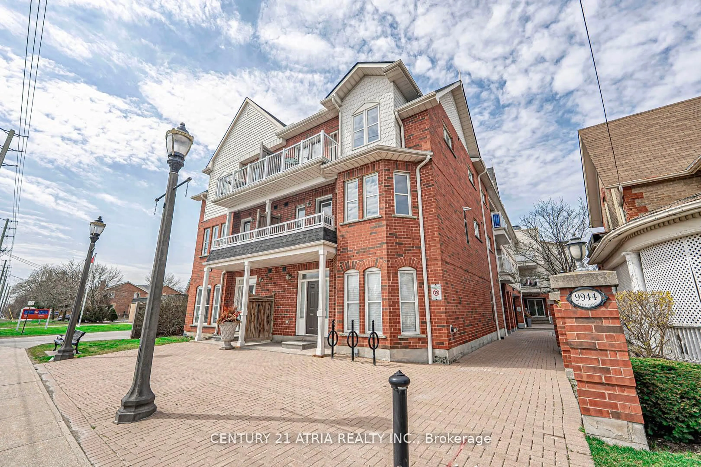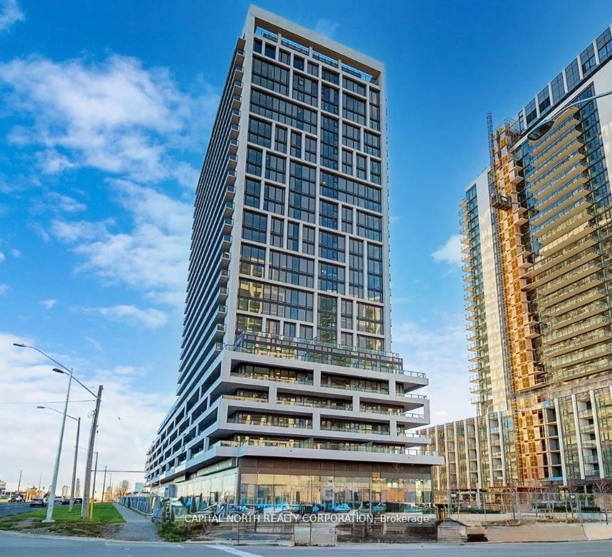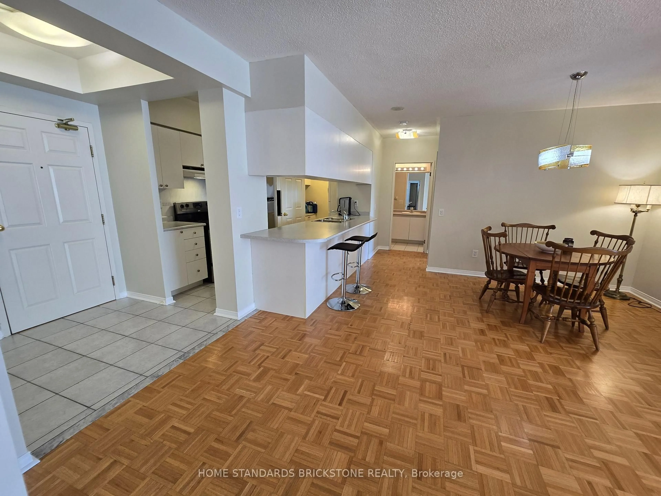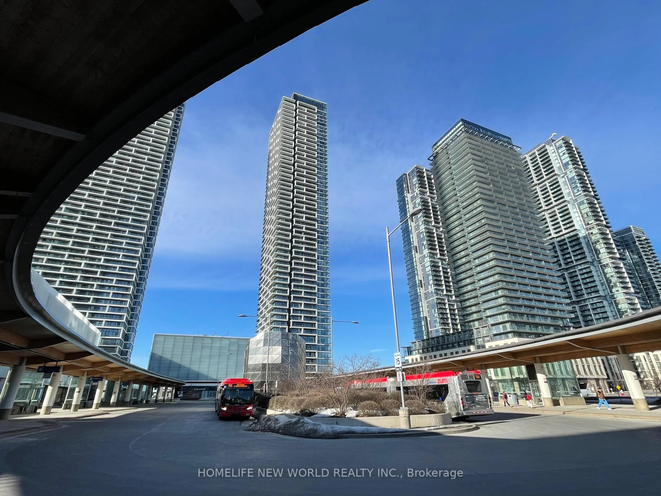Welcome to this stunning and rarely offered 1 bedroom unit in the highly sought-after Corso Milano. Boasting 9-foot smooth ceilings Pot lights and hardwood floors throughout, this beautifully maintained home offers both style and functionality. The full-size kitchen features granite countertops, a tiled backsplash, and stainless steel appliances perfect for cooking and entertaining. Enjoy the convenience of in-suite laundry with a sink, New washer, and dryer with warranty. This unit also includes 2 oversized adjacent parking spots and a locker for extra storage. Situated in a prime location, you will be directly across from a community center and within walking distance to Maple GO Train Station, parks, a playground, tennis courts, and a shopping plaza featuring Walmart, Marshalls, restaurants, boutiques, and specialty stores. Families will appreciate the proximity to highly rated schools, including Michael Cranny Elementary School. The building offers excellent amenities, including a party/event room, games room, and gym. Don't miss this exceptional opportunity to own a unit that offers both convenience and charm in the heart of Maple! Schedule your viewing today.
Inclusions: Existing Stainless Steel Fridge, Stove and Dishwasher, New Washer & Dryer with Warranty. All window coverings. All Electrical Light Fixtures
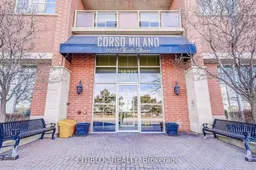 31
31

