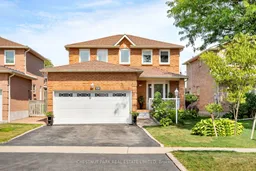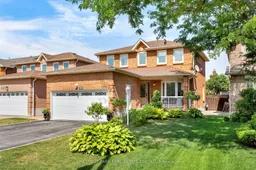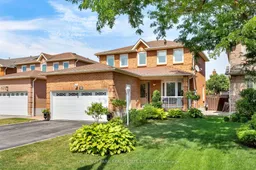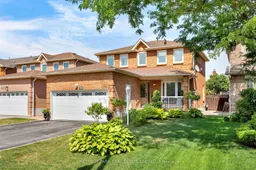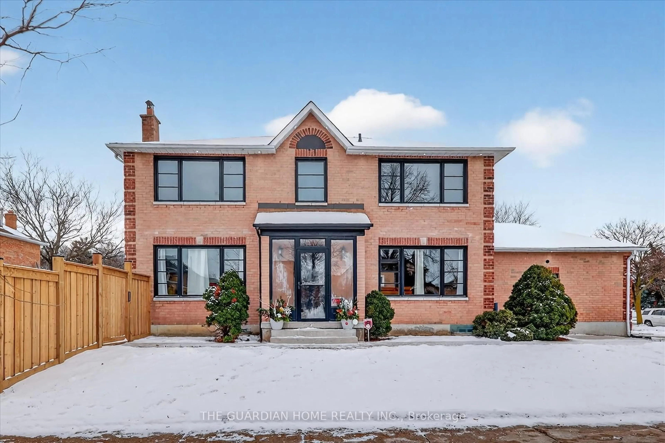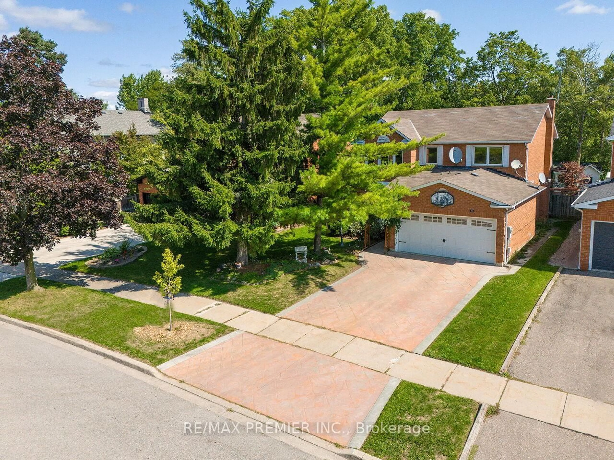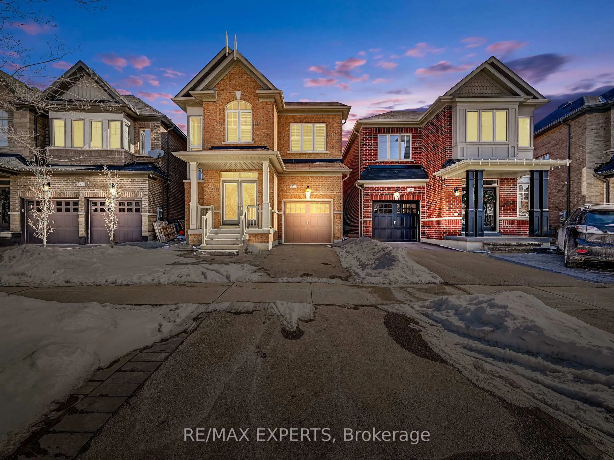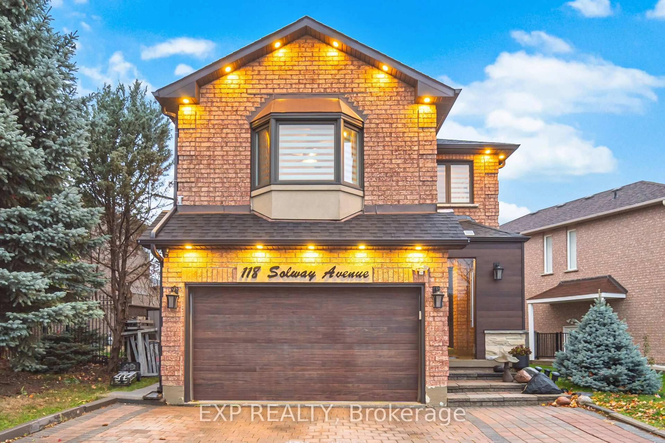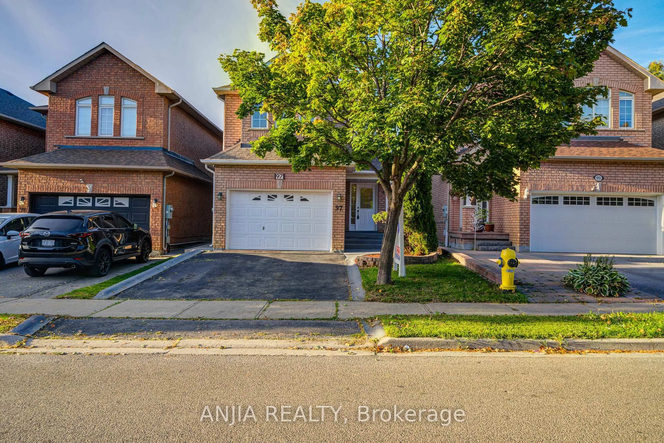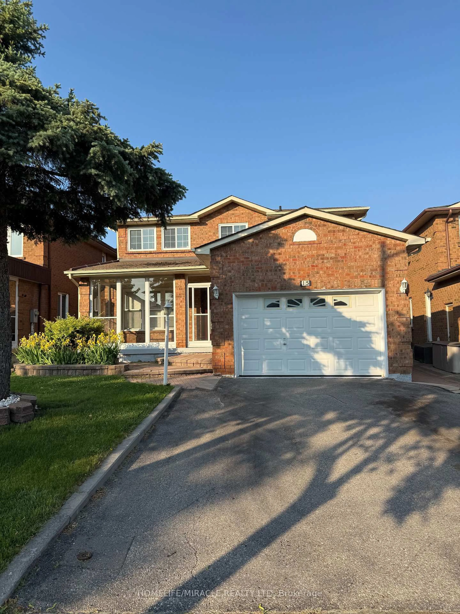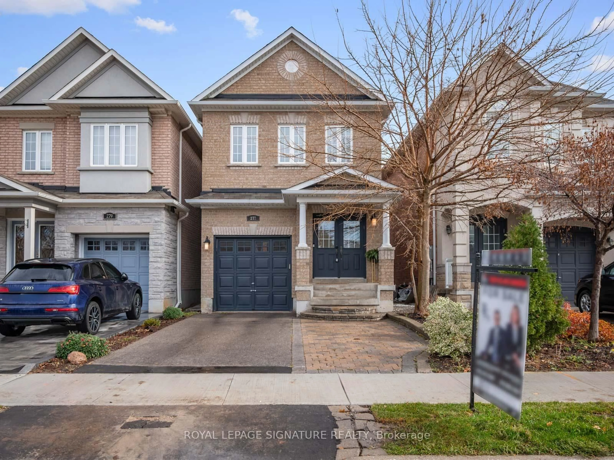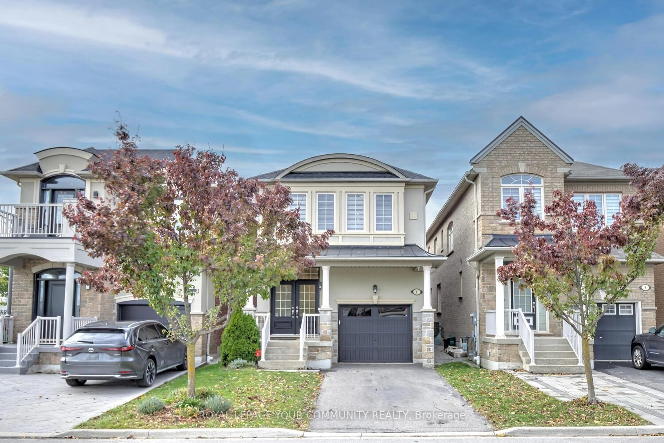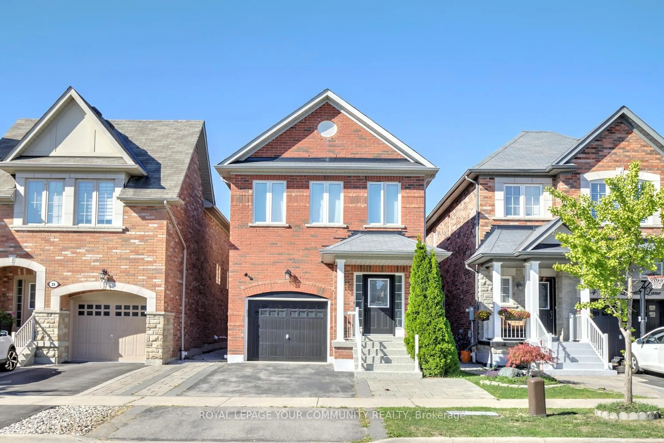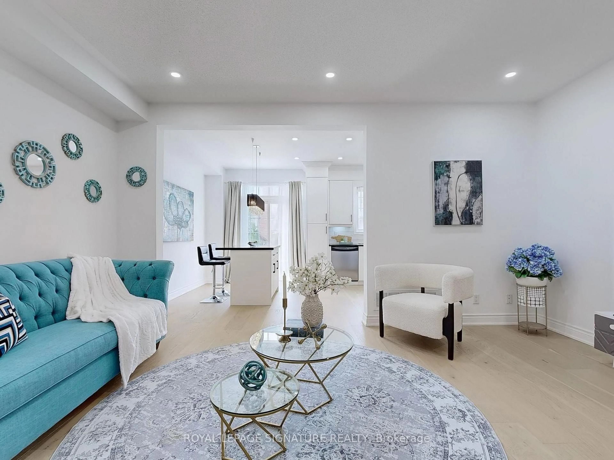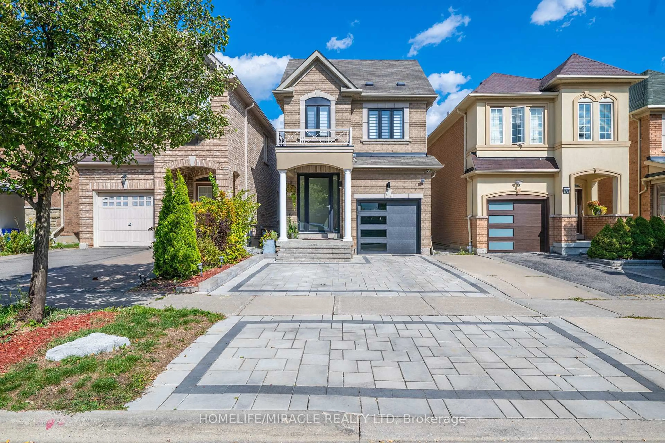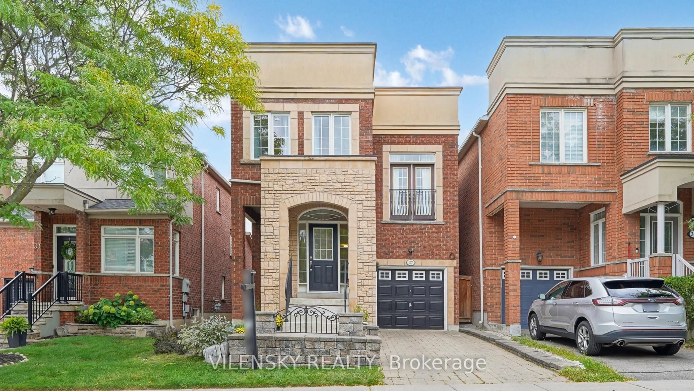Incredible Family Home in Picturesque Setting! If you are looking for your forever family home well look no further! This is more than a home - Its a place to grow, connect, and create lasting memories. A rare opportunity to live in a tight-knit community that's as welcoming as it is well established. Largo Crescent is known for its neighbourly charm, where roots run deep and families tend to stay for generations. A true sense of pride of ownership is evident from the moment you step inside. Elegant & spacious, detached 2-storey solid brick home set on an extra wide 40x123 foot lot boasting 3177 sf (inclusive of the lower level) with 3 bedrooms & 3 baths. Located in this exclusive Maple neighbourhood, a magical enclave surrounded by mature trees, a park right across the street, great schools, pretty properties Vaughan Mills & Canada's Wonderland! The kitchen is the heart and hub of the home! Updated with a large breakfast room for casual dining. Sliding glass doors walk-out to the tranquil fully-fenced backyard. Cozy family room is the perfect spot for family games & movie nights. Comfortable partially finished lower level with recreation room (ideal space for your tweens & teens). Enjoy your morning cup of coffee on the front veranda overlooking the serene front garden. Relax with family & friends in the sun-drenched outdoor oasis. Large stone patio with gazebo for al fresco dining with natural gas outlet for barbequing. Calling all garden enthusiasts you will love the professionally landscaped mature gardens both front & back. Lucky for the new homeowner there is a beautiful plum & pear tree, as well as raspberries, blackberries & grapes! Attached 2 car garage & private driveway to park 2 additional cars! A commuters dream location! Just a 10 minute walk to Rutherford GO station. Only 30 minutes to Union Station & the downtown core. The Vaughan Metropolitan Centre subway station will also take you into the city in no time. Minutes from highways 400, the 407 & 427
Inclusions: Stainless steel fridge & built in dishwasher; gas stove, washer, dryer (as is), electric light fixtures, window coverings, gazebo, garage door opener, central vacuum & attachments.
