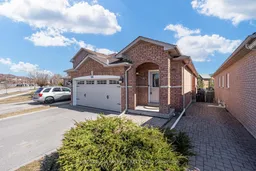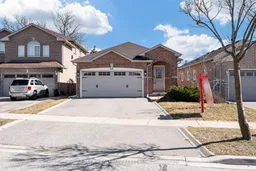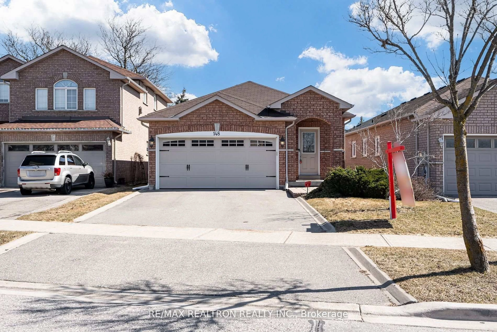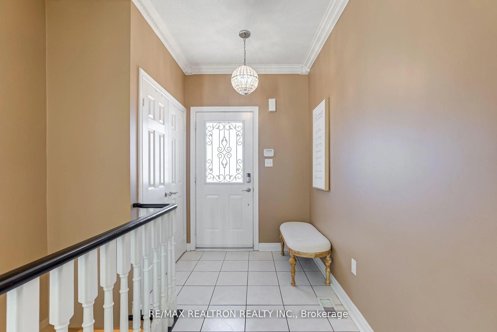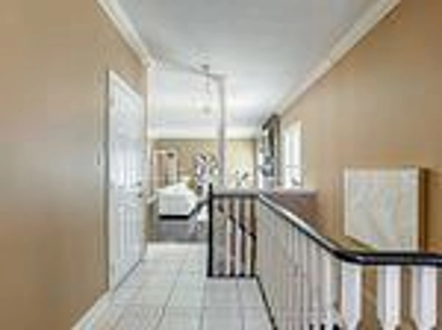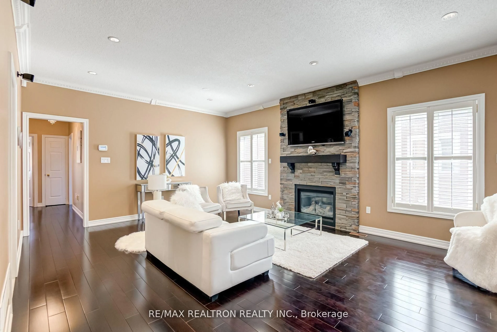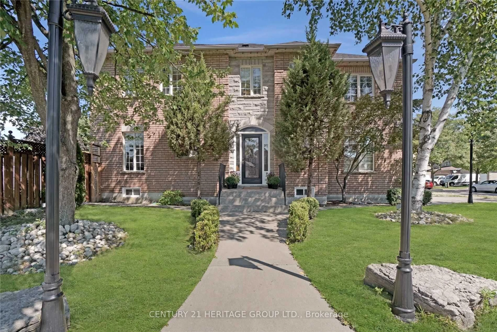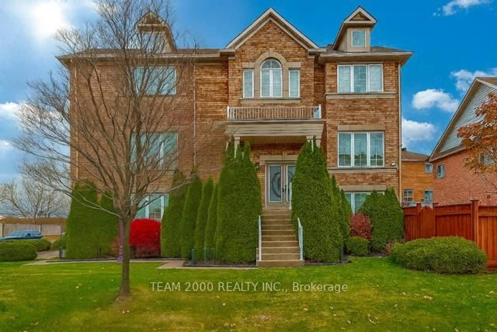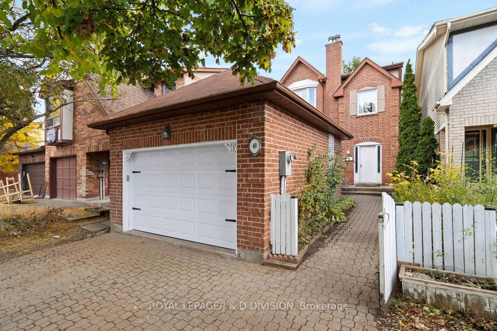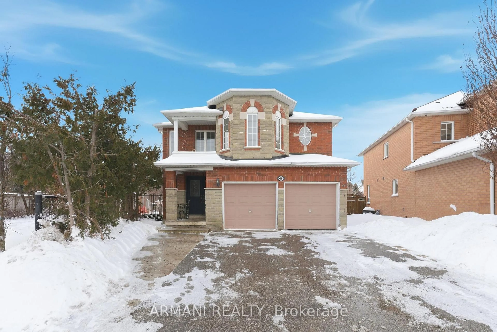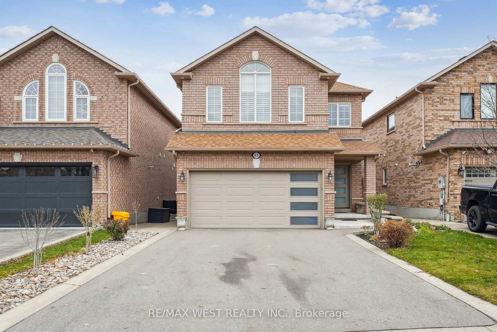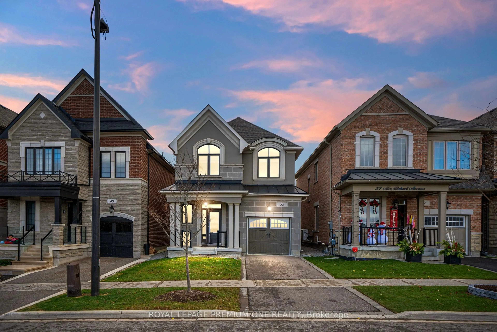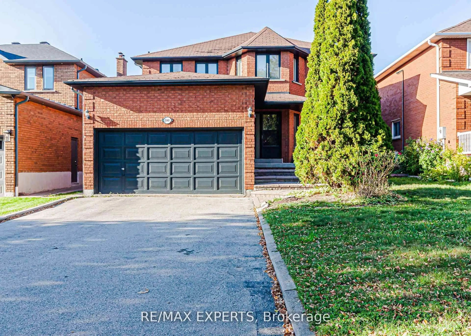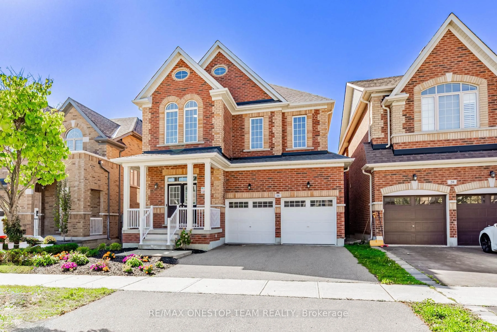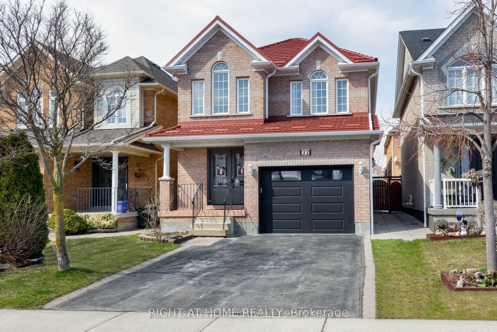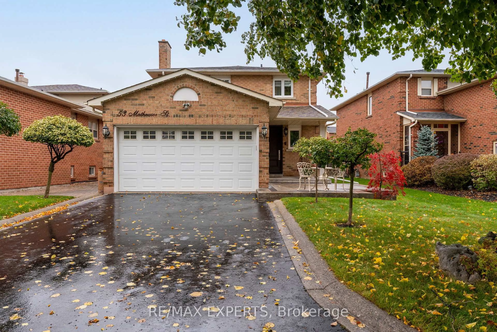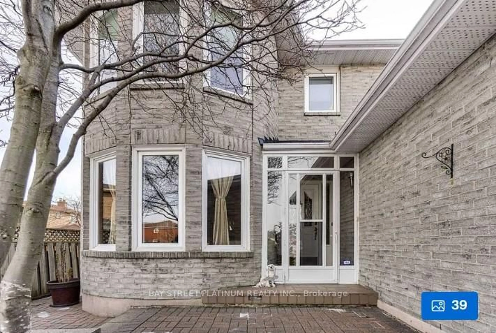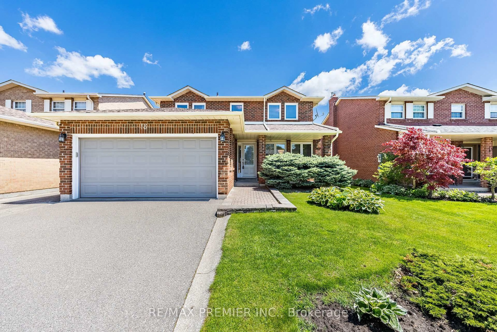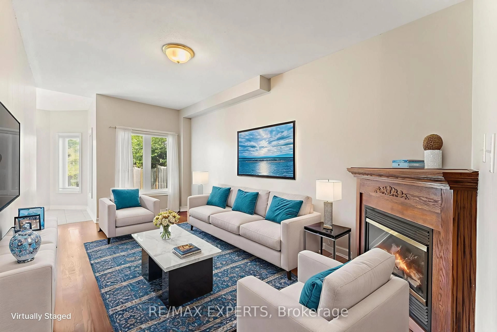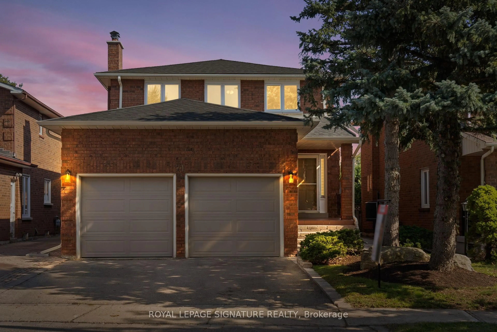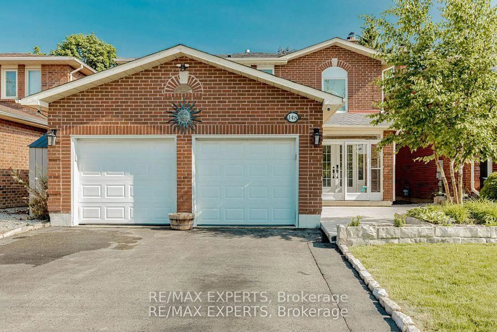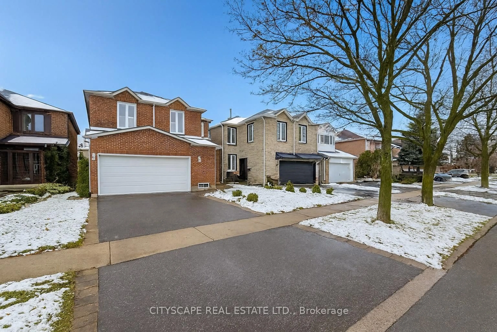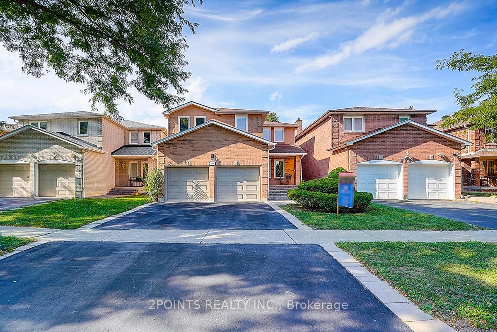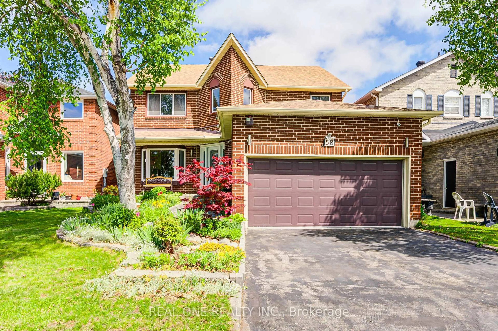148 Solway Ave, Vaughan, Ontario L6A 2X2
Contact us about this property
Highlights
Estimated valueThis is the price Wahi expects this property to sell for.
The calculation is powered by our Instant Home Value Estimate, which uses current market and property price trends to estimate your home’s value with a 90% accuracy rate.Not available
Price/Sqft$1,023/sqft
Monthly cost
Open Calculator
Description
...Double Car Garage Bungalow.. Appx 2500 Sqft of Total Luxury Living In The Heart of Maple, Featuring 3 Good Sized Bedrooms, Master Closet Has Organizer, Soaring 9Ft Ceilings With Crown Mouldings On Main Floor. Eat-In Kitchen With Amble Pantry Space, Rich Black Granite Counter Tops, B/I Microwave, Upgraded Shutters, Decorative Gas Fireplace With B/I Speakers, Gleaming Hardwood Floors & Modern Light Fixtures Throughout. Professional Finished Basement With Tons of Pot Lights, Boasts With Modern Touches, Huge Recreation Area, Full Bathroom And Huge 2nd Kitchen With A Lot of Cabinets. 2 Stunning Gas Fireplaces, Interlocking Steps From Front to Backyard, 2 Of The Bedrooms Can Walkout To The Oversized 2 tiers Deck In Fully Fenced Backyard, Great Outdoor BBQ For Entertainment Lovers. Potential Separate Entrance If Needed, Minutes To St Joan of Arc Catholic H.S., Holy Jubilee Catholic E.S., & Other Top Ranking Schools, Conveniently Steps To Maple Community Center, Restaurants, Walmart & Rona, Maple GO, 10 Mins To Vaughan Mills & Hwy 400 & 407, Perfect To Move Your Family In, Possible To Make A Separate Entrance For Potential Rental Income.
Upcoming Open Houses
Property Details
Interior
Features
Main Floor
Living
4.39 x 5.91Pot Lights / Built-In Speakers / Gas Fireplace
Dining
4.39 x 5.91Combined W/Living / Crown Moulding / hardwood floor
Kitchen
3.2 x 5.0Eat-In Kitchen / Pot Lights / Ceramic Floor
Primary
4.05 x 3.354 Pc Ensuite / W/I Closet / W/O To Deck
Exterior
Features
Parking
Garage spaces 2
Garage type Attached
Other parking spaces 2
Total parking spaces 4
Property History
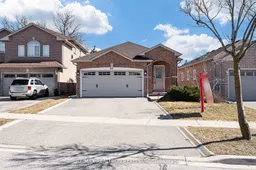 23
23