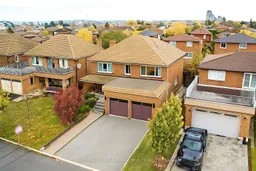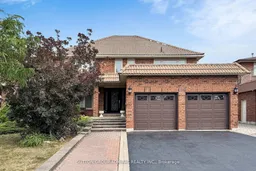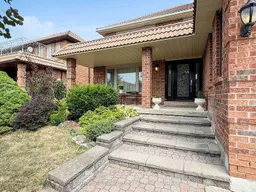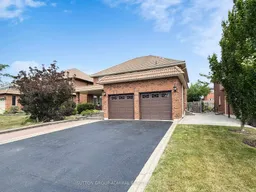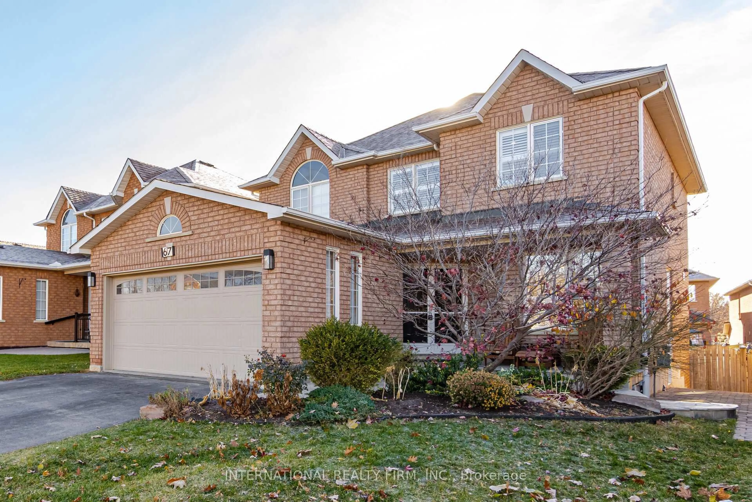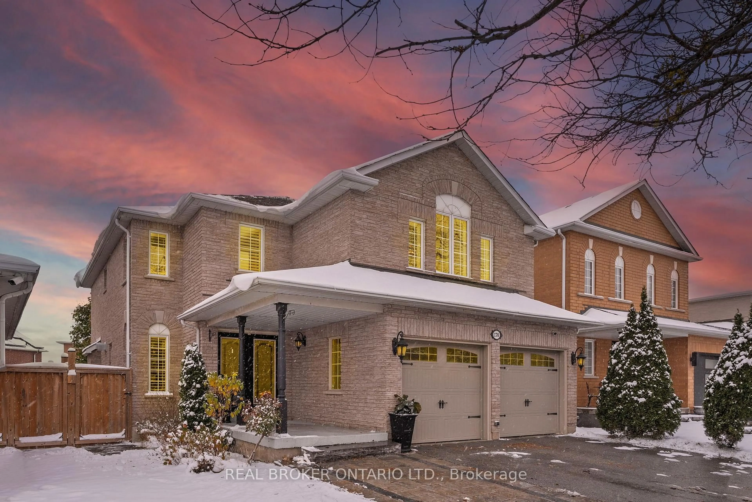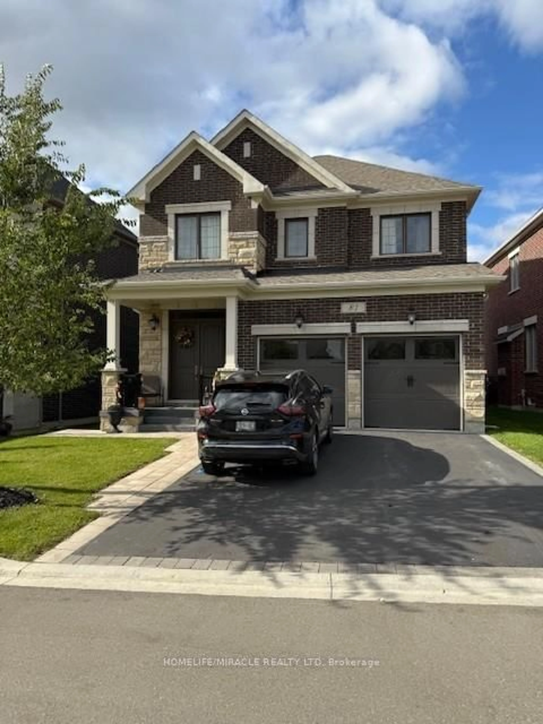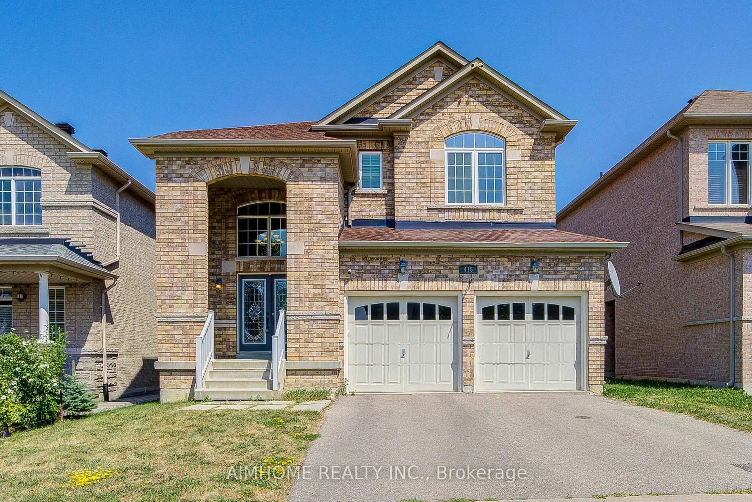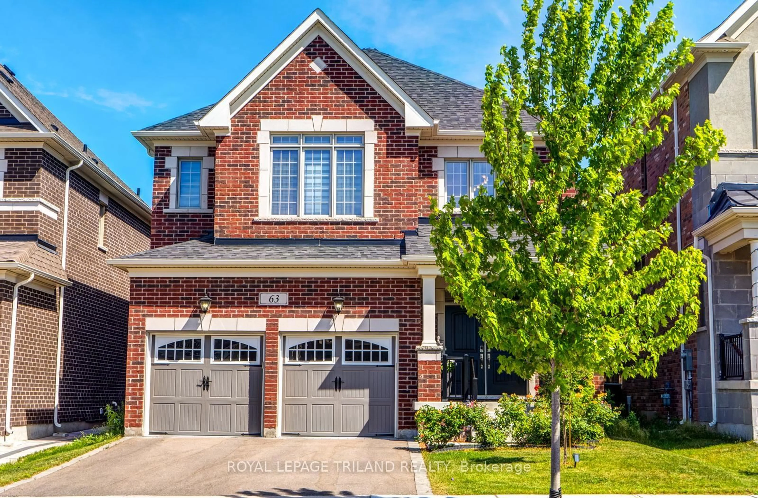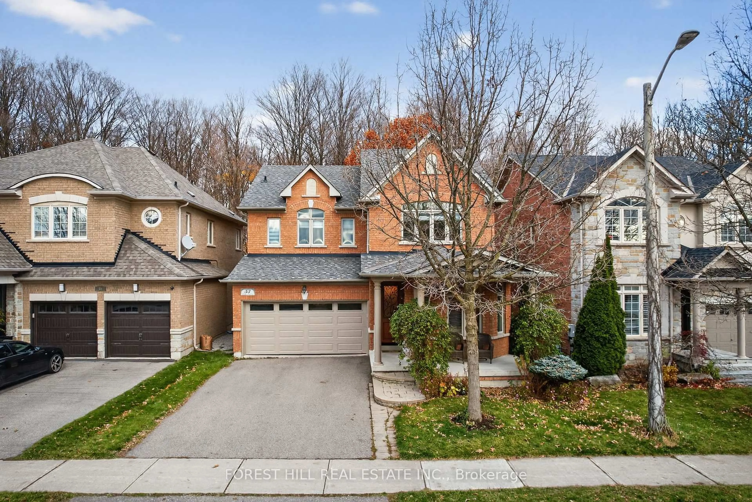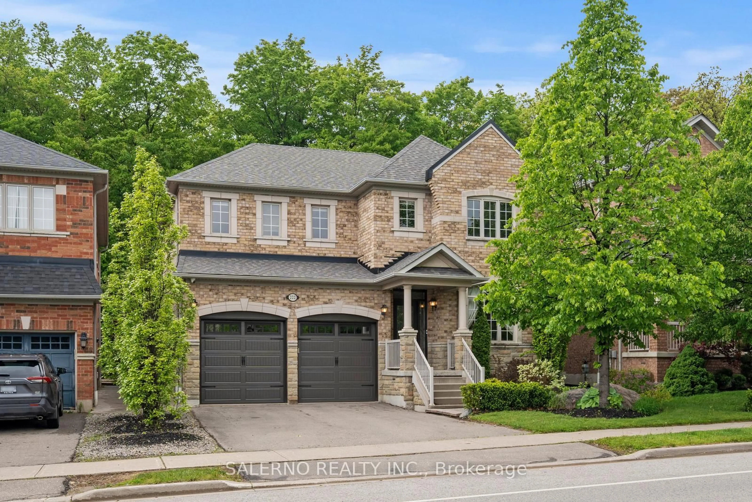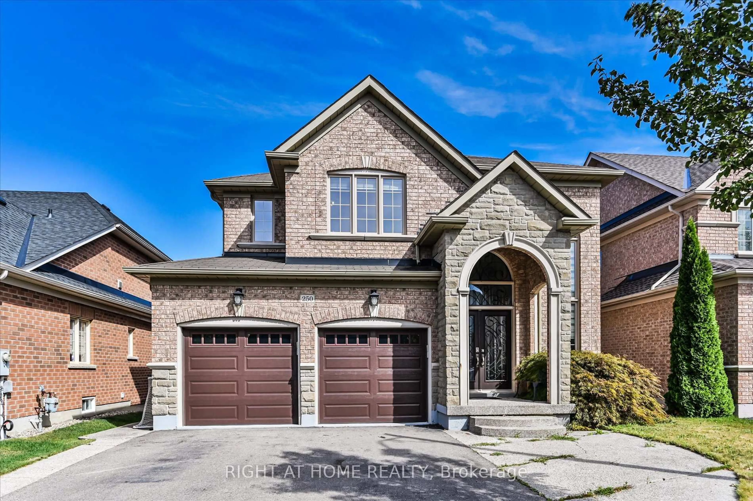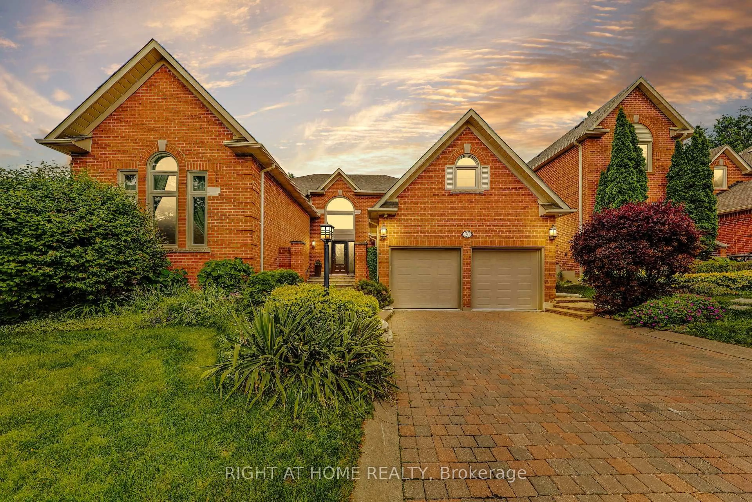Discover this professionally renovated 4+1 bedroom, 4+1-bath detached home offering over 4,500 sq. ft. of luxurious living space, including a bright 1,500 sqft. finished basement with separate entrance & rental income potential. Situated on one of the largest regular lots in the area (54 x112 ft), with over $150k premium renovation, this residence blends space, elegance, and comfort. The main floor showcases white Granite stone flooring, rich hardwood upstairs, new windows/doors, and an airy open layout. The designer kitchen offers premium finishes & smart layout that connects to the family room with a rustic fireplace while remaining private from the living room. A French-door dining room links to the living room for seamless entertaining. A grand curved staircase beneath a dazzling chandelier leads to four spacious bedrooms and three renovated baths. The primary suite features a spa-like ensuite, large walk-in closet, and privacy from the rest. A second bedroom enjoys its own ensuite and sunset views; two east-facing bedrooms share an oversized bath. The Basement with separate entrance offers strong rental potential, or it can also serve as in-laws suit. It includes a full kitchen, laundry, large bedroom & full bathroom. Steps to top-rated schools, Maple Community Centre, and parks, with quick access to Maple GO, Highways 400/407, Wonderland amusement Park, Vaughan Mills mall, Vaughan Metropolitan Centre & Cortellucci Hospital.
Inclusions: All kitchen Appliances, 2 Washers, 2 Dryers, All Electric Light Fixtures, All Fixtures.
