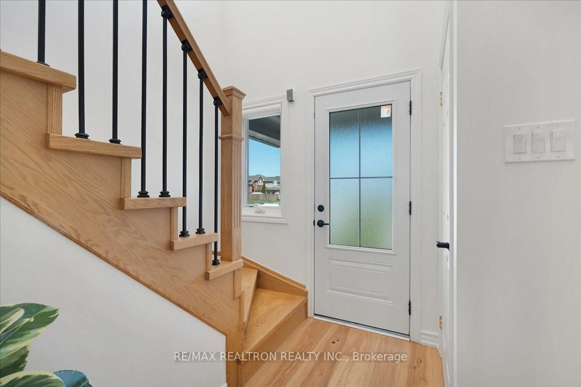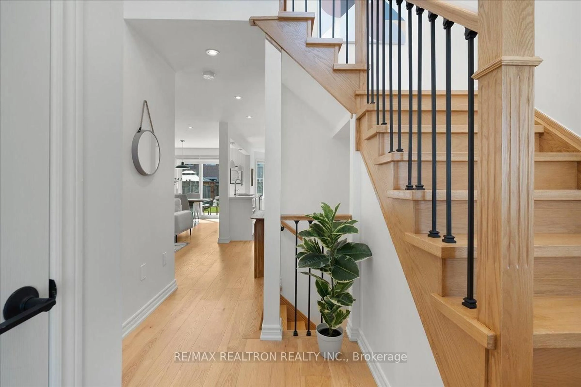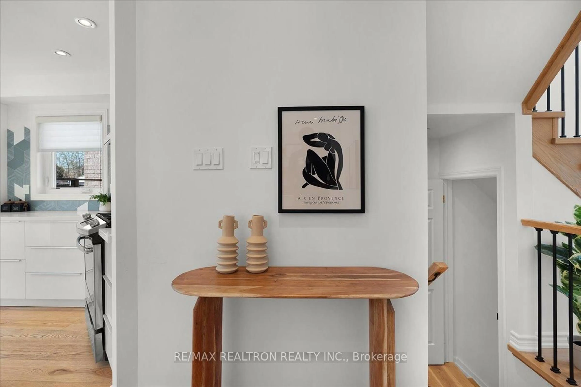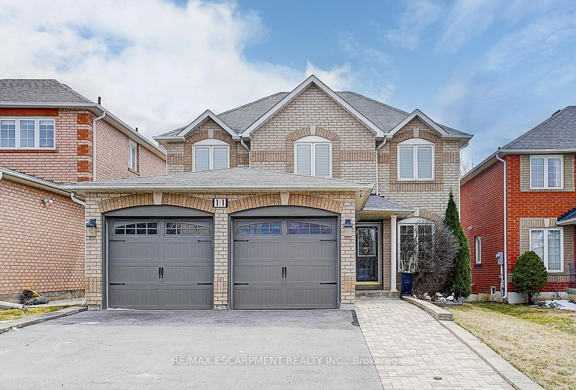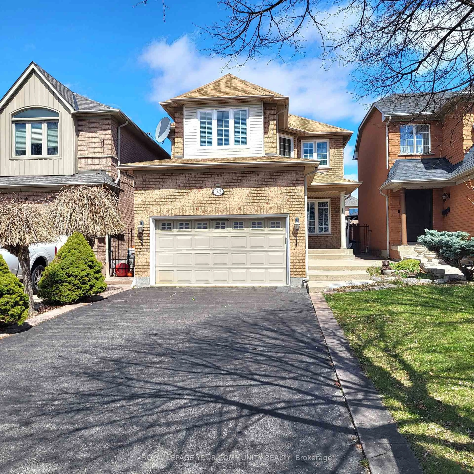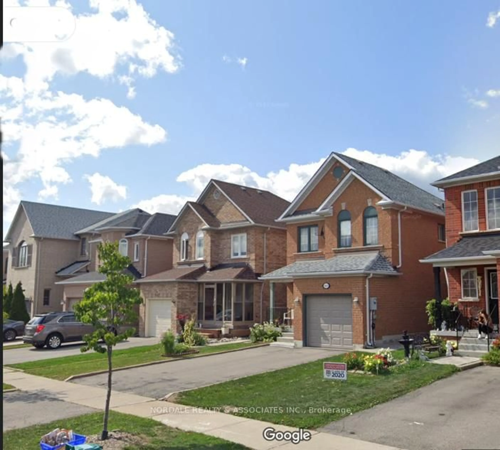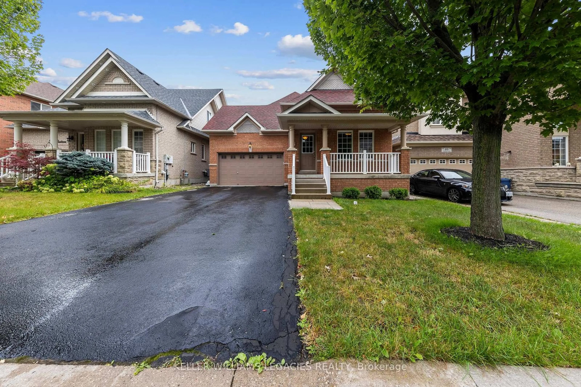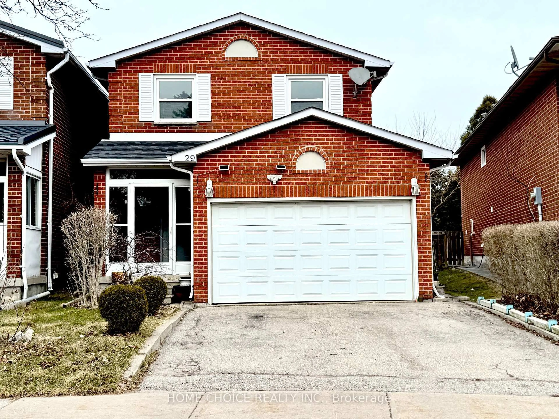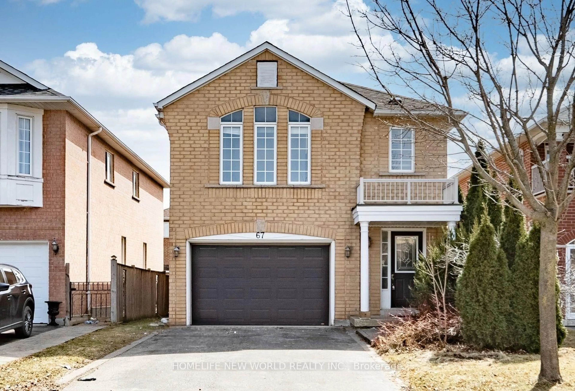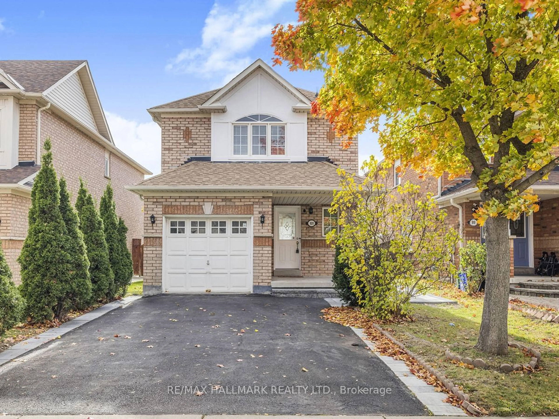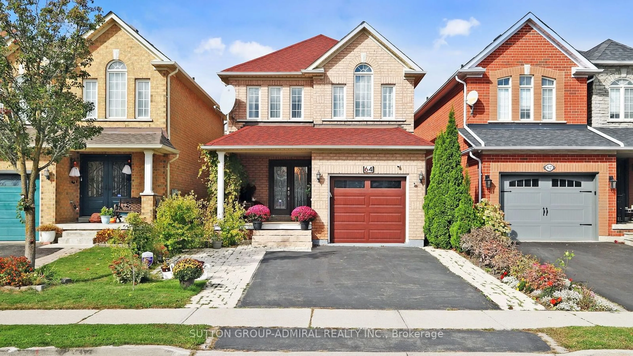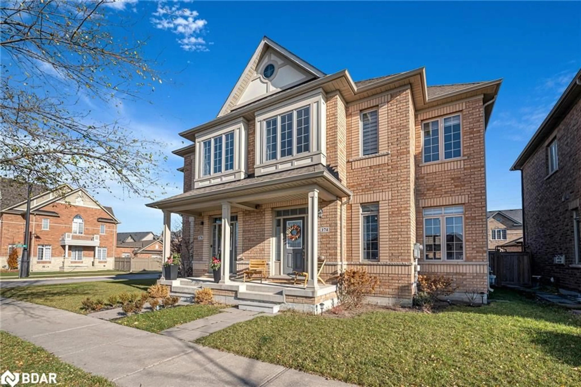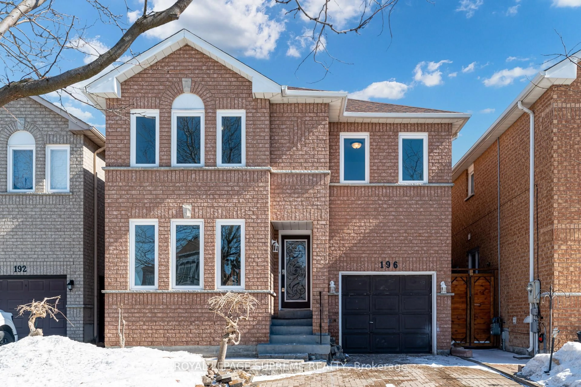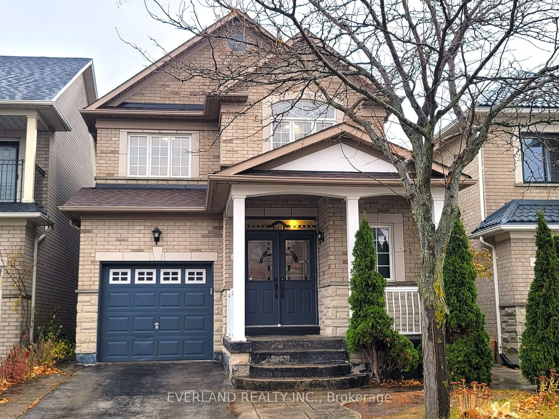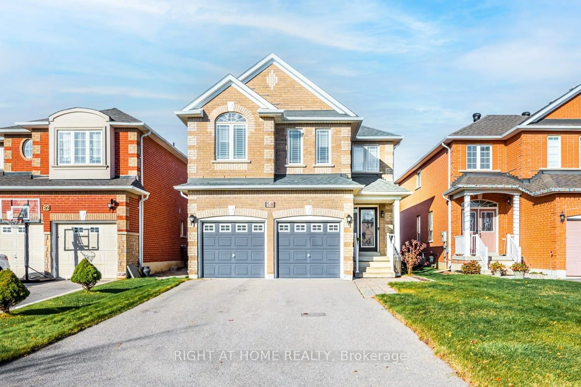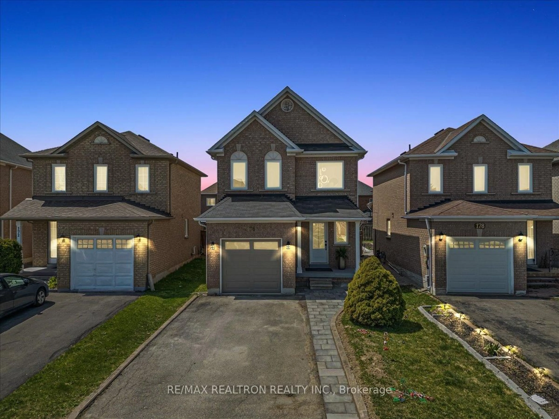
176 Hawker Rd, Vaughan, Ontario L6A 2J6
Contact us about this property
Highlights
Estimated ValueThis is the price Wahi expects this property to sell for.
The calculation is powered by our Instant Home Value Estimate, which uses current market and property price trends to estimate your home’s value with a 90% accuracy rate.Not available
Price/Sqft$857/sqft
Est. Mortgage$4,672/mo
Tax Amount (2024)$4,147/yr
Days On Market2 days
Description
Spacious Detached All-Brick Detached Home In The Highly Sought-After Maple Community! Talk About Cozy And Comfort. This Beautifully Renovated Home Features Over $250K In Upgrades & A Thoughtfully Designed Layout That Maximizes Functionality And Style. Owner Occupied With Care! Offering A Total Of 1950 Sq Ft Of Living Space Across The Upper & Lower Levels, You Can Enjoy A Bright, Open-Concept Floor Plan With Hardwood Floors Throughout. The Gourmet Kitchen Features An Oversized Countertop, Gas Stove & Premium Fotile Hood Fan. Perfect For Family Meals Or Entertaining Guests. The Freshly Painted Interior & Dining Area Walk Out Directly To A Brand New Deck, With A Generously Sized Backyard Adding To The Appeal. The Finished Basement Includes A Large Recreation Room & A Brand New 3-Piece Bathroom, Ideal For Extra Living Space Or Guests. Located In A Family-Friendly Neighbourhood, This Home Is Just Steps From Three Elementary Schools & Maple High School. Enjoy Direct Access From The Garage, & A Walk-Out From The Dining Room To A Spacious Patio & Fully Fenced Yard. Conveniently Close To Shopping, Public Transit, Highways 400/407. The New Cortellucci Vaughan Hospital Is Just 5 Minutes Away! Major Updates Include: Newer Roof (2016), Furnace (2016), Air Conditioner (2016), Hot Water Tank (2016 & Fully Paid), Solid Wood Staircase (2019), Kitchen Renovation (2019), Basement Renovation (2025), Garage Door (2025), Entrance Door (2025), Driveway Interlock (2025) & Deck (2025). This Detached Home Truly Has It All. A Must See!
Upcoming Open Houses
Property Details
Interior
Features
2nd Floor
Primary
4.66 x 3.28hardwood floor / 3 Pc Ensuite / W/I Closet
2nd Br
2.95 x 2.95hardwood floor / Closet / Large Window
3rd Br
2.98 x 3.15hardwood floor / Closet / Large Window
Exterior
Features
Parking
Garage spaces 1
Garage type Attached
Other parking spaces 4
Total parking spaces 5
Property History
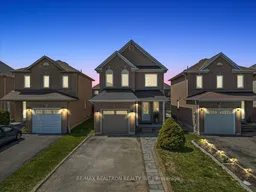 50
50Get up to 0.75% cashback when you buy your dream home with Wahi Cashback

A new way to buy a home that puts cash back in your pocket.
- Our in-house Realtors do more deals and bring that negotiating power into your corner
- We leverage technology to get you more insights, move faster and simplify the process
- Our digital business model means we pass the savings onto you, with up to 0.75% cashback on the purchase of your home
