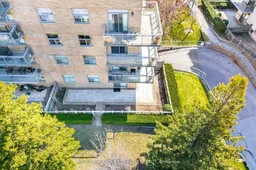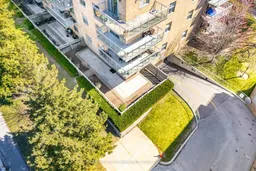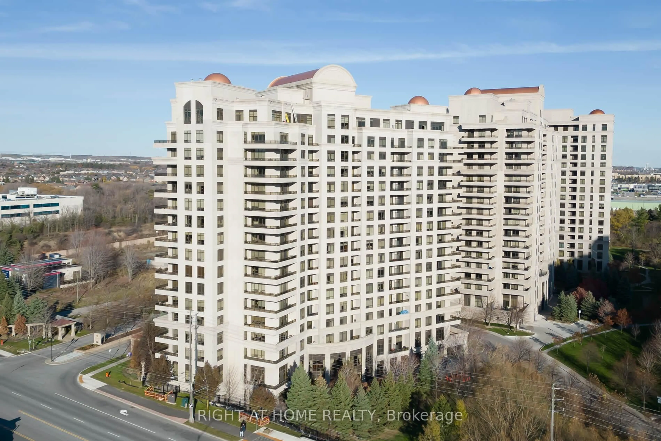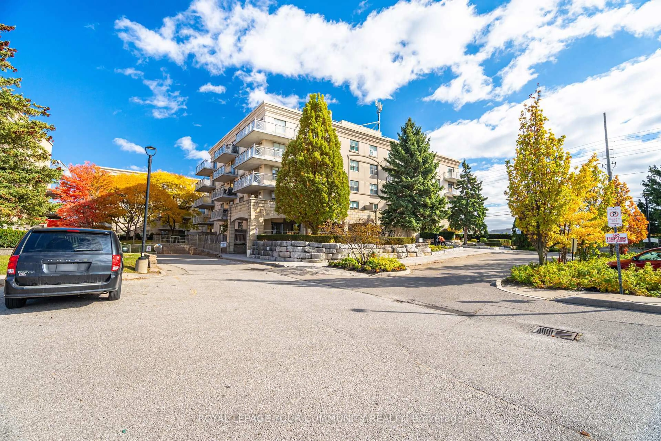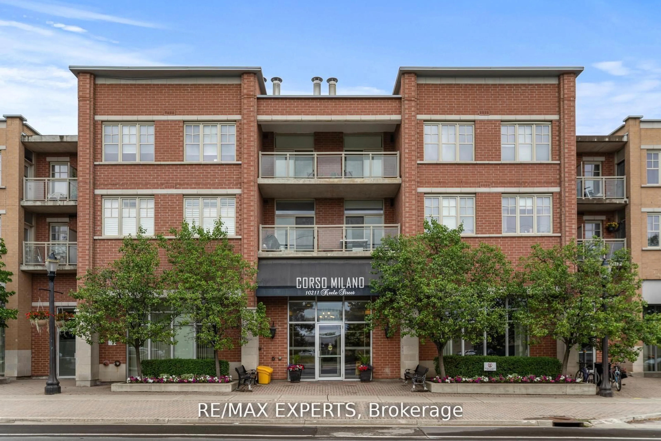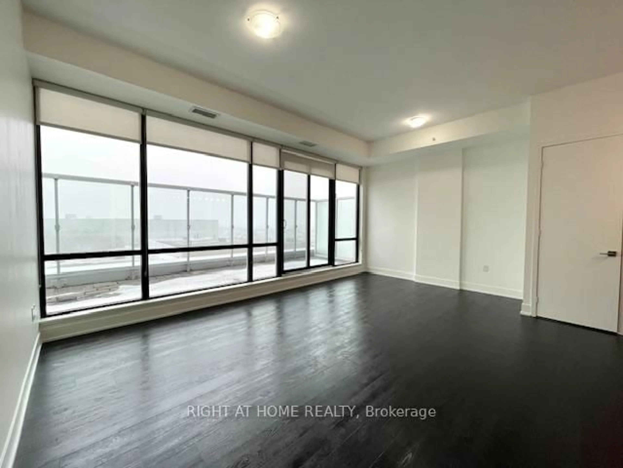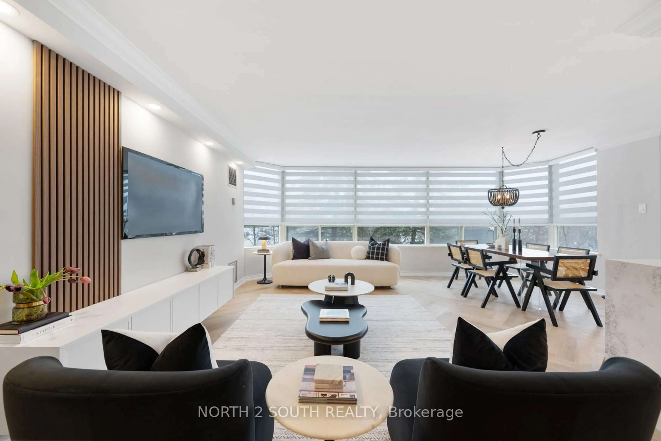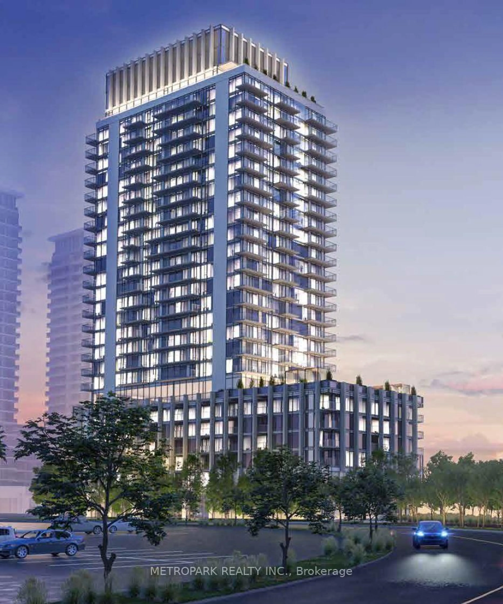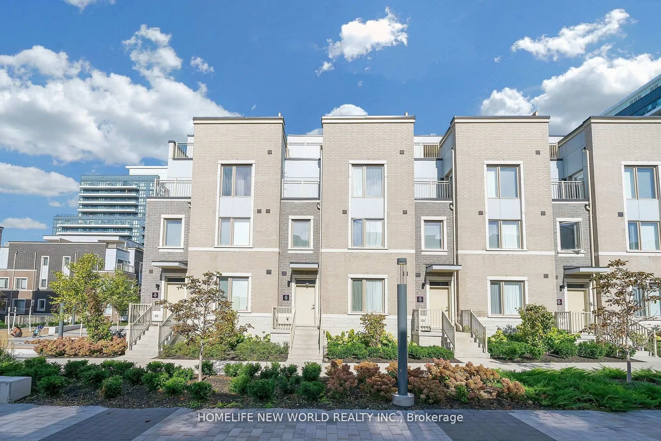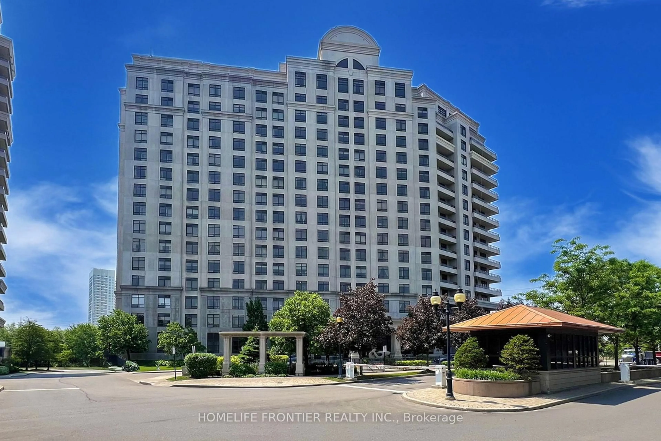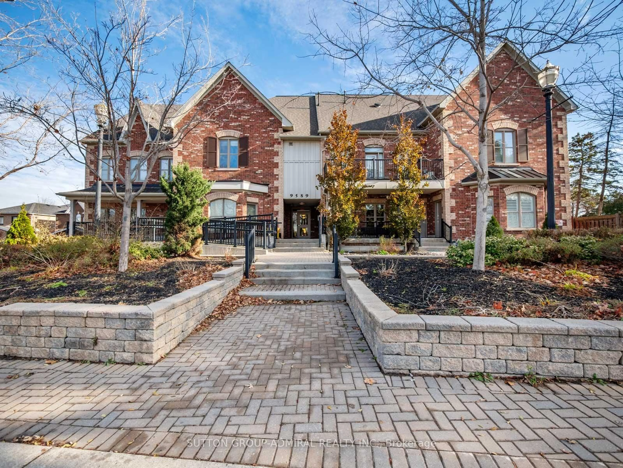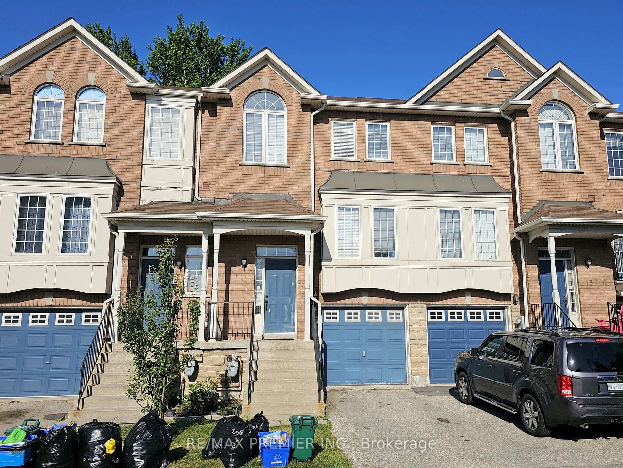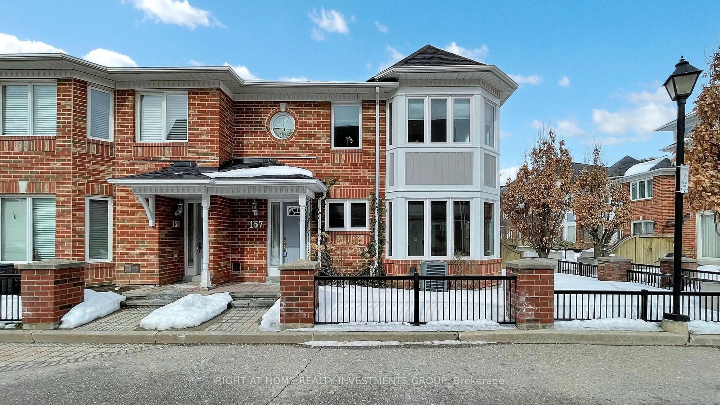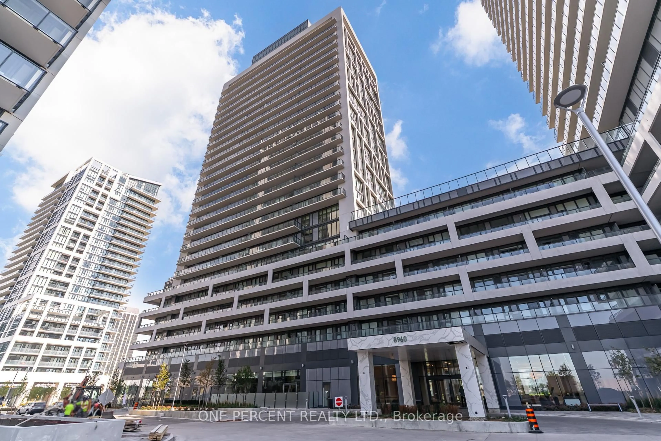Welcome To Unit 112, 2502 Rutherford Road - The Perfect Place To Downsize Without the Condo Feel!! *Rarely Offered* And *Highly Desired Main Floor Corner* Unit At Villa Giardino Residence Located In The Heart of Maple. Impressive Open Floorplan Approx 1100 SQ.FT. Features 10 Ft Ceilings And Offers 2 Beds, 2 Full Baths, 1 Parking, 1 Locker, Plus A Private Storage Room/Cantina Right Next To Your Parking!! Five More Reasons To Move Here: #1. Walk-Out To A Massive WRAP-AROUND 780 SQ.FT. Terrace With South & West Exposure Perfect For Entertaining/Light Gardening And Enjoying All-day Sunshine. #2. Appreciate Bungalow-Style Living In This Highly Sought After Main Floor With Natural Light Pouring In All Day. #3. Luxury Of Parking Directly Outside Your Unit With Access Via Patio Door. #4. Spacious and Sun-filled Eat-In Kitchen Has Window Above Sink And Accommodates Your Large Family Gatherings. AND #5. Condo Fees Include ALL Utilities, Cable, Internet And Landline. Live The European Lifestyle By Starting Your Mornings At The Espresso Bar, And Ending Your Days With Card Games & Bingo With Your Many New Found Friends!! Numerous On-Site Amenities Include Grocery Store, Hair Salon, Espresso Bar, Gym, Games Room, Library, Exercise Classes, Weekly Shuttle Service To Shopping, Bocce Ball Court, Summer Farmers Market, Monthly Dinners/Dances, And More!!
Inclusions: 1 Owned Parking Plus Large Private Storage Room/CANTINA (11 FT x 9.5 FT) Located Right In Front of The Underground Parking And Includes Large Upright Freezer & Multiple Shelving Units, 1 Standard Cage Locker, Wine Storage Unit, Heated Kitchen Tile Floor, All Appliances, Plenty Of Outdoor Visitor Parking.
