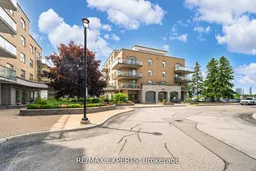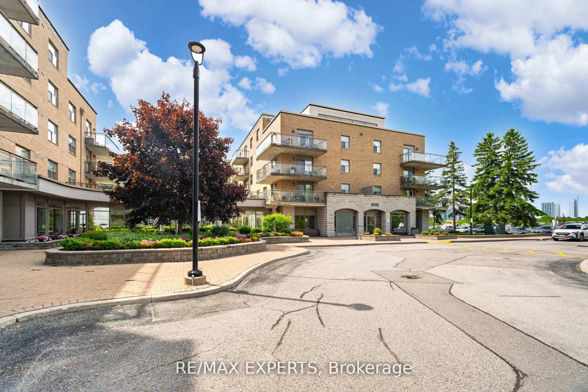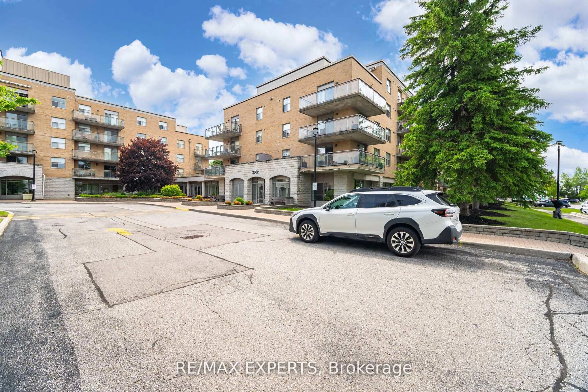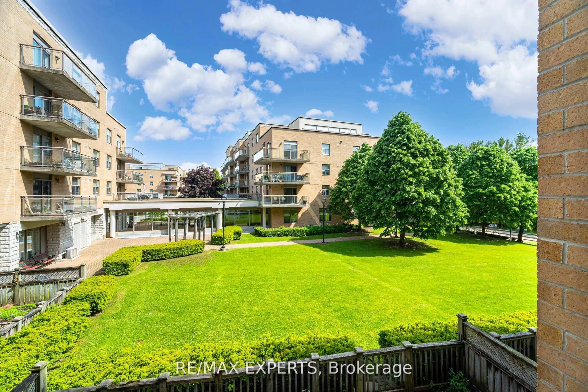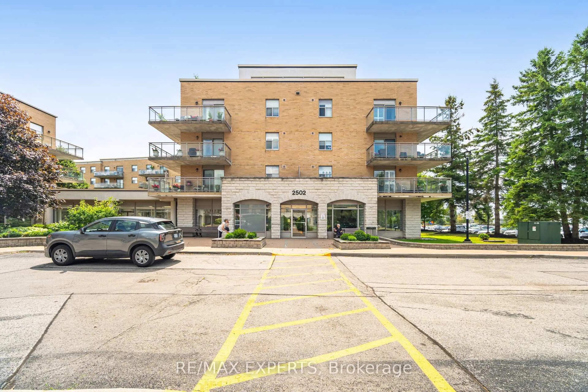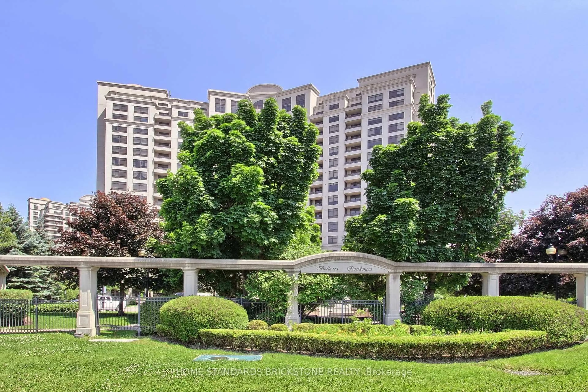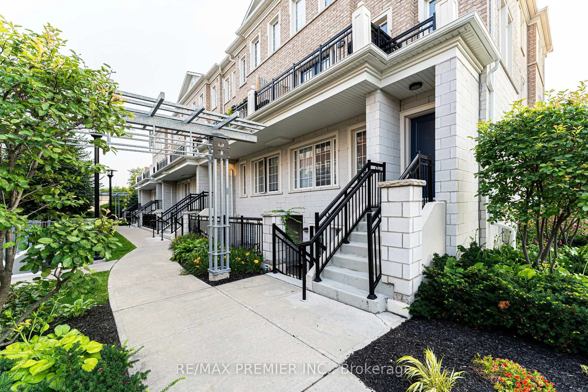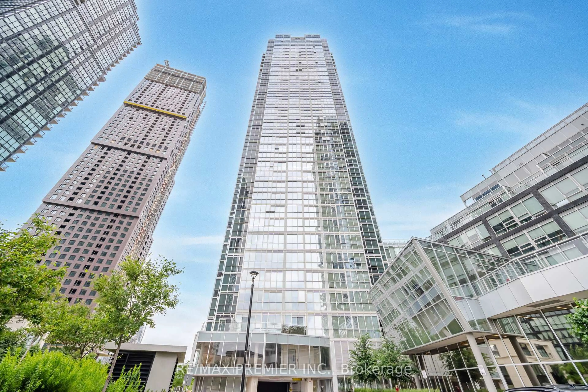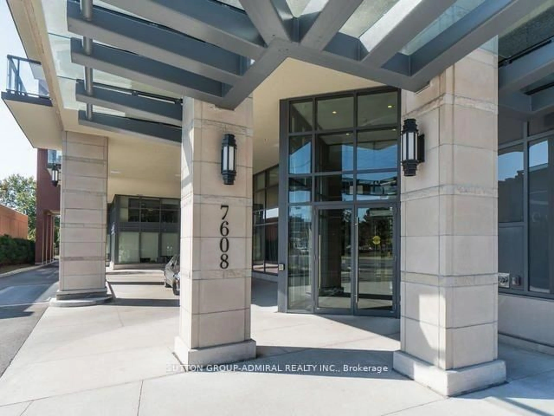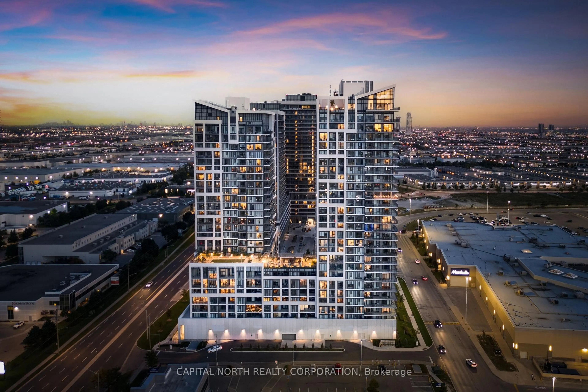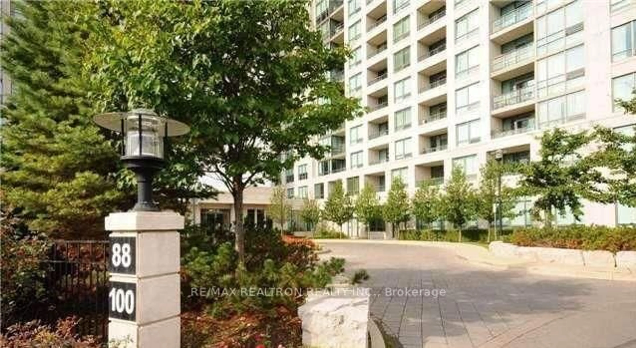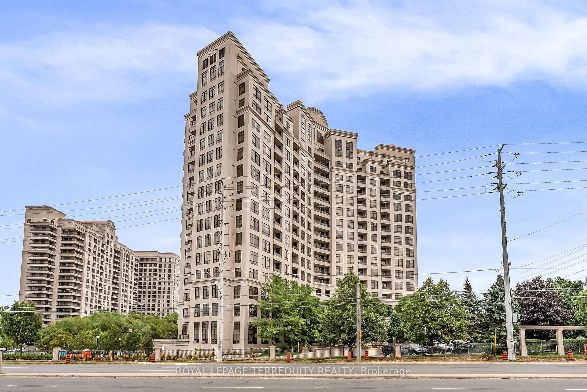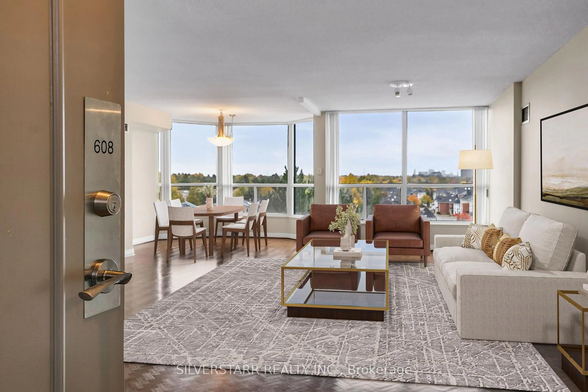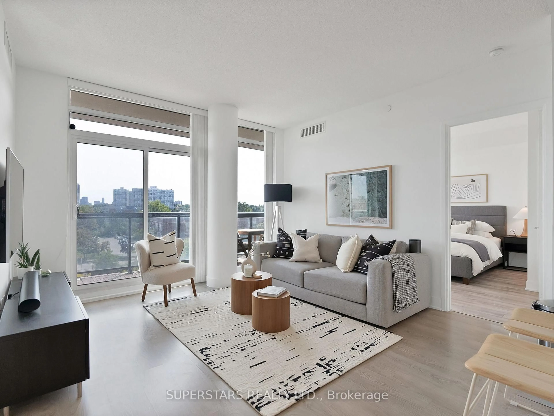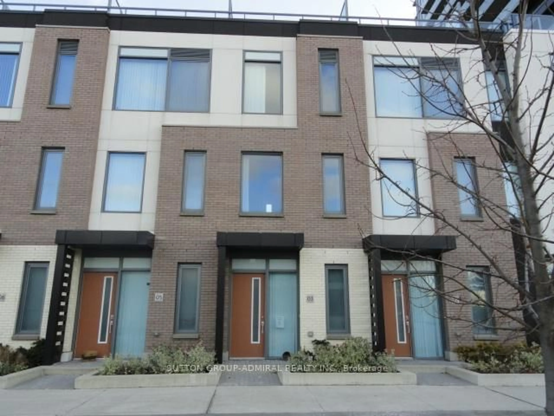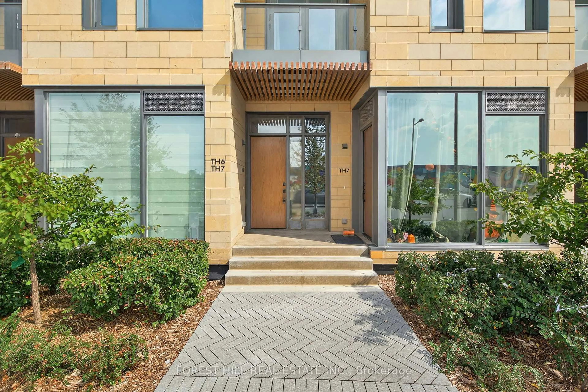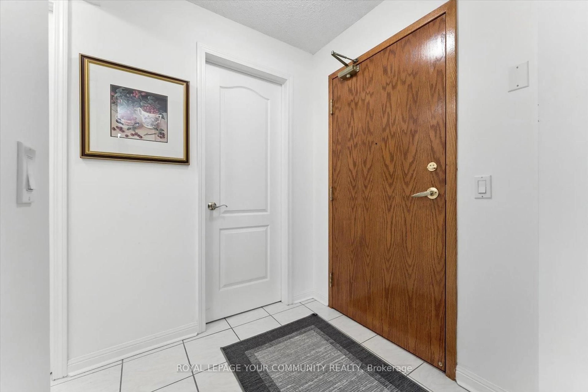2502 Rutherford Rd #216, Vaughan, Ontario L4K 5N6
Contact us about this property
Highlights
Estimated valueThis is the price Wahi expects this property to sell for.
The calculation is powered by our Instant Home Value Estimate, which uses current market and property price trends to estimate your home’s value with a 90% accuracy rate.Not available
Price/Sqft$748/sqft
Monthly cost
Open Calculator
Description
Villa Giardino Maple! Never has there been choice to live in such a Grand and Charming Community! On a cul de sac you will find the nature walk on the grounds calming and peaceful. If you want a little more action step into the building and participate in morning coffee, a stroll through the hallways chatting with friends or simply pop in to Tombola (BINGO) night or cards with friends or perhaps a scheduled dinner party and dancing ... You choose! Never a dull moment in our Welcoming carefree community! This is a wonderful unit in Villa Argento on the second floor with 2 bedrooms and 2 baths. Not to mention inviting family and making dinner at home! Newer Kitchen with a lot of cupboard space, pot drawers, pantry and newer counter tops, undermount lighting and newer appliances. Entertain your entire family and guests with plenty of room to spare. Ample counter space ensures every chef and young chef in training can work their magic. Good sized second bedroom for a stay over guest or two with walk in closet. Primary Suite has an ensuite bathroom and plenty of space for mobility. Also features a walk-in closet. Villa Giardino apartments offer a great value for the space available especially at this excellent price.
Property Details
Interior
Features
Flat Floor
Kitchen
2.86 x 4.57Ceramic Floor / B/I Dishwasher
Breakfast
2.86 x 4.57Ceramic Floor / Combined W/Kitchen
Living
3.8 x 3.65Parquet Floor / W/O To Balcony
Primary
3.8 x 3.65Parquet Floor / Ensuite Bath
Exterior
Features
Condo Details
Amenities
Elevator, Exercise Room, Party/Meeting Room, Visitor Parking, Games Room, Gym
Inclusions
Property History
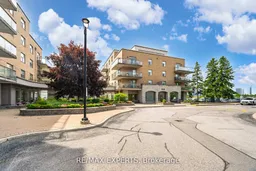 50
50