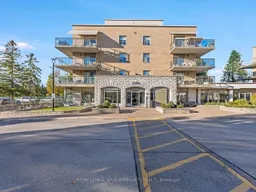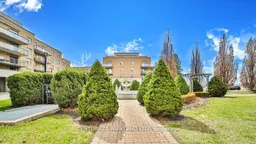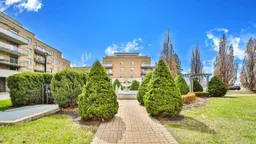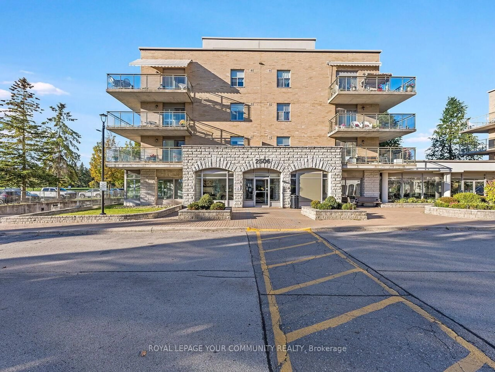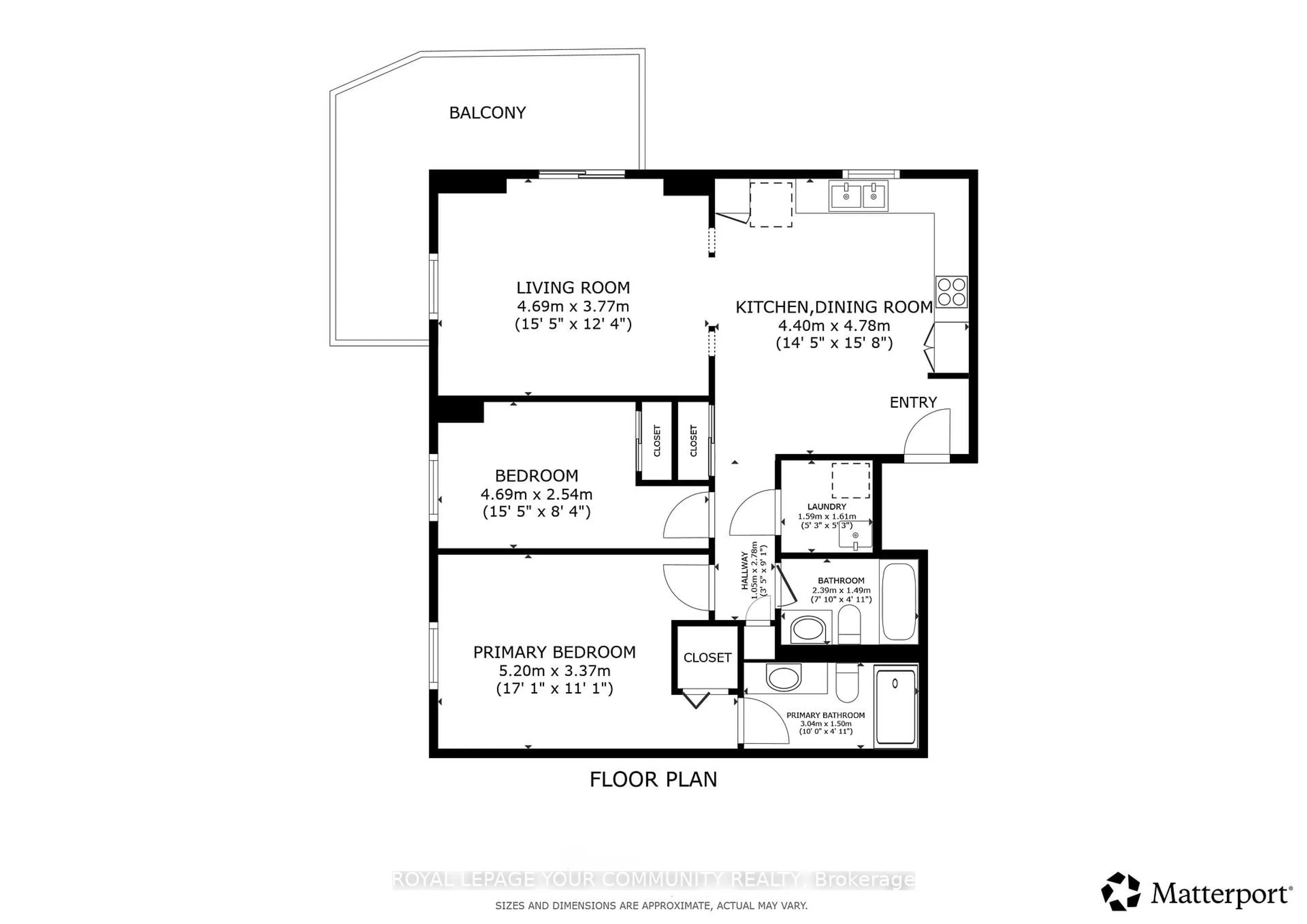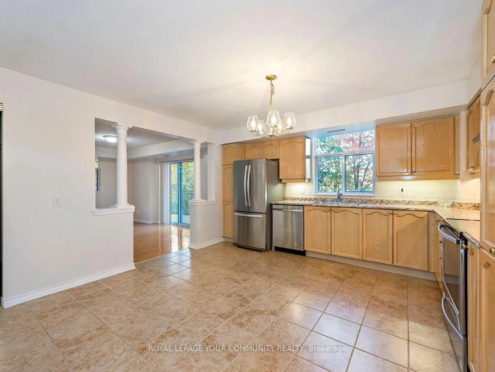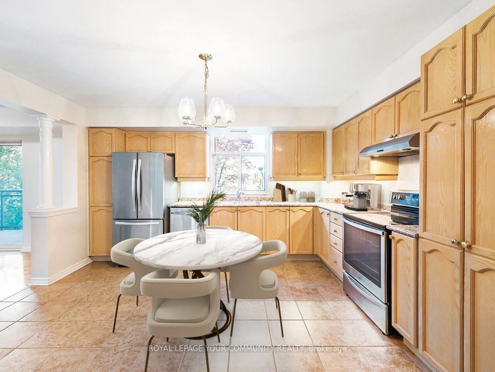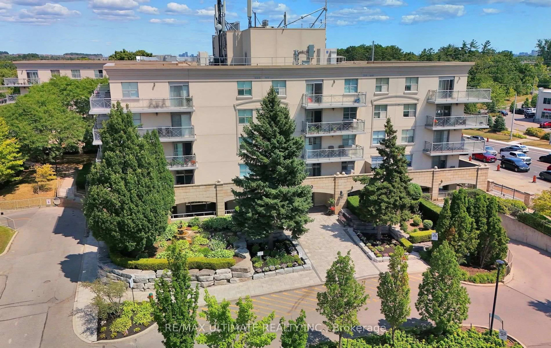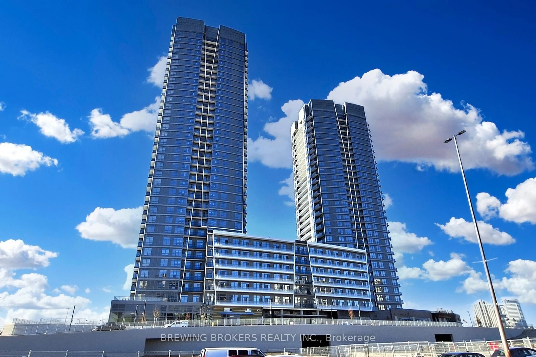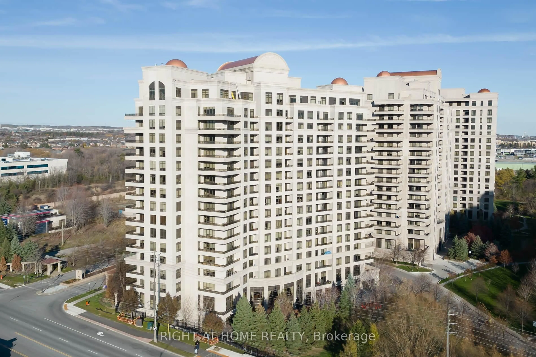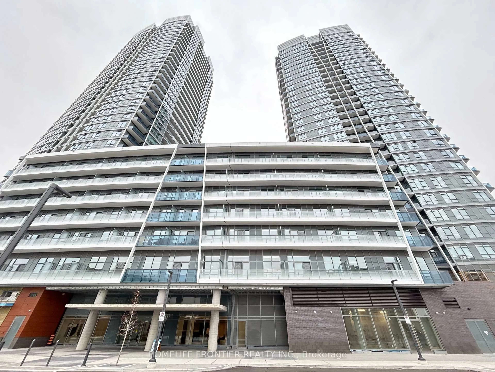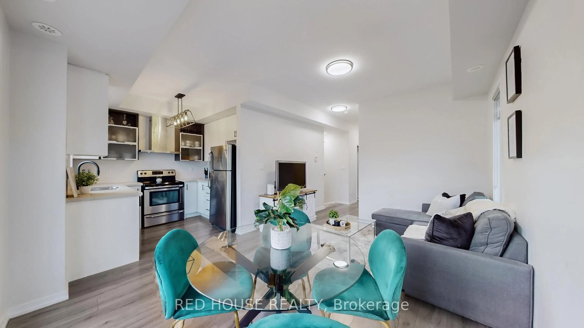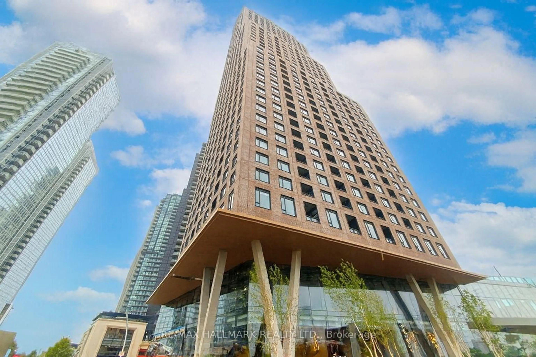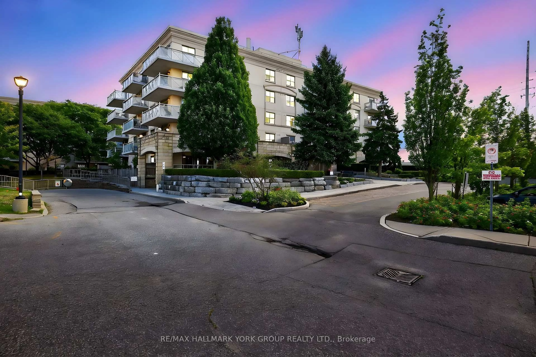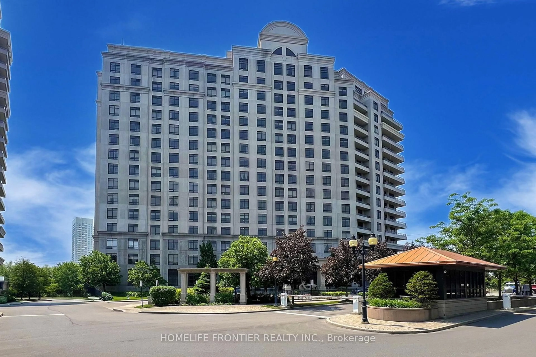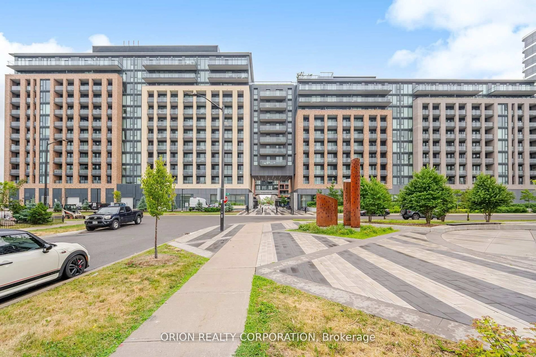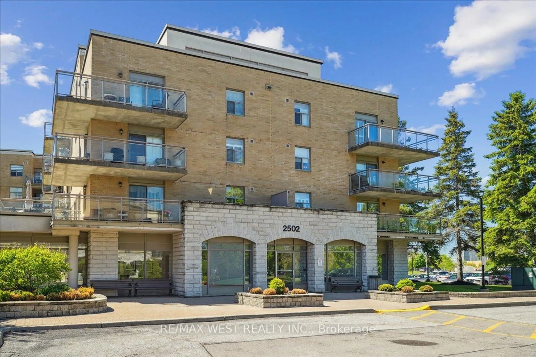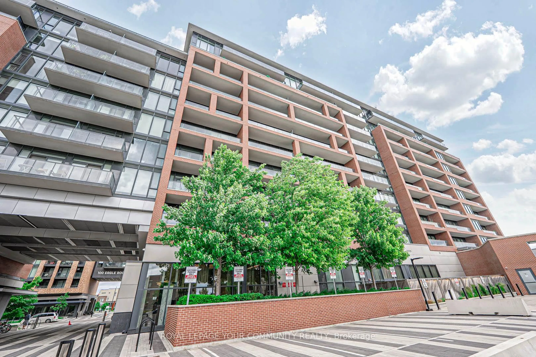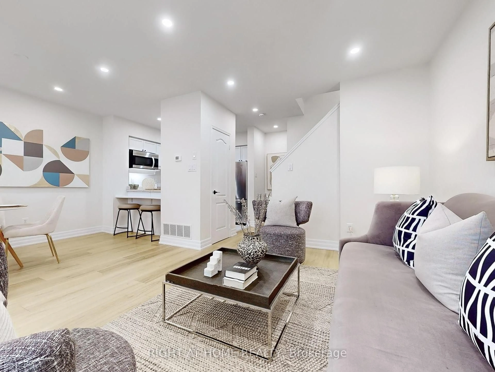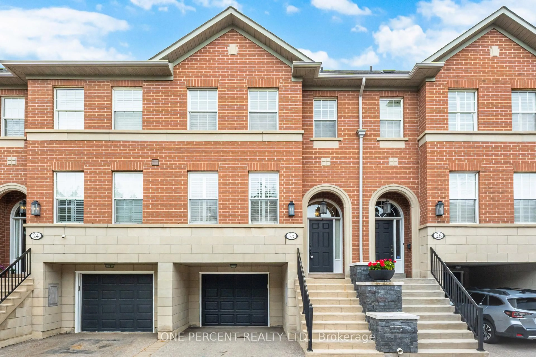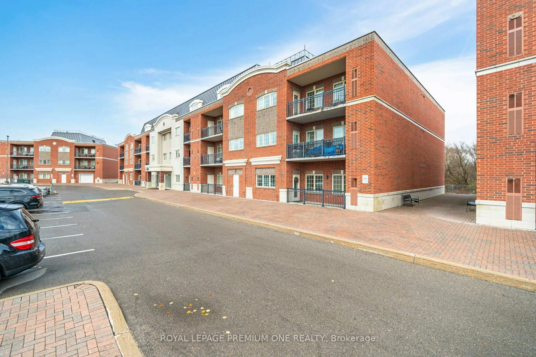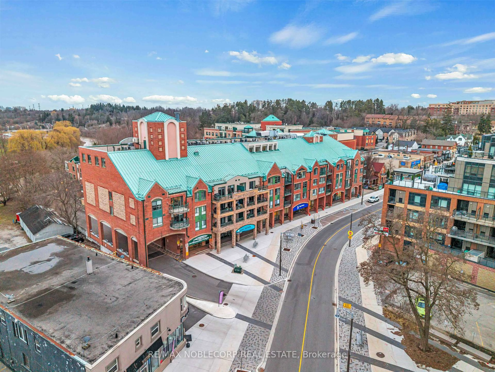2506 Rutherford Rd #202, Vaughan, Ontario L4K 5N4
Contact us about this property
Highlights
Estimated valueThis is the price Wahi expects this property to sell for.
The calculation is powered by our Instant Home Value Estimate, which uses current market and property price trends to estimate your home’s value with a 90% accuracy rate.Not available
Price/Sqft$641/sqft
Monthly cost
Open Calculator
Description
Welcome to Villa Gardino @ 2506 Rutherford Rd - a community within a community! This stunning 2 bedroom, 2 bathroom condo offers over 1000 square feet of stylish, open concept living space. Featuring a large eat-in kitchen with newer stainless steel appliances & a bright spacious living room, this corner suite provides the perfect space for both relaxation and entertaining. The large primary bedroom boasts a walk-in closet & 3pc ensuite bathroom for added comfort and convenience. Enjoy breathtaking west-facing views from the living room, which opens onto a private wrap around balcony overlooking the gorgeous woodlands for evening sunsets. Maintenance fees include all utilities, cable & internet. Expansive building amenities include espresso bar, onsite grocery store, hair salon & barber, games room, pharmacy delivery, doctor's office & medical services, fitness room, bocce courts & library. Weekly bus services available. Close to Vaughan Mills, hospital, Hwy 400, parks & much more. Move in & enjoy!
Property Details
Interior
Features
Main Floor
Kitchen
4.4 x 4.78Ceramic Floor / Stainless Steel Appl / Eat-In Kitchen
Primary
5.2 x 3.37Parquet Floor / 3 Pc Ensuite / Window
2nd Br
4.69 x 2.54Parquet Floor / Closet / Window
Living
4.69 x 3.77Parquet Floor / W/O To Balcony
Exterior
Features
Parking
Garage spaces 1
Garage type Underground
Other parking spaces 0
Total parking spaces 1
Condo Details
Amenities
Exercise Room, Guest Suites, Media Room, Party/Meeting Room, Sauna, Visitor Parking
Inclusions
Property History
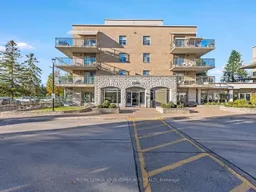 42
42