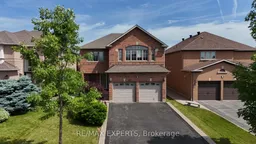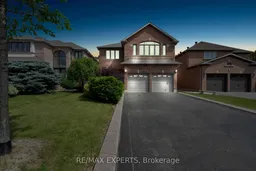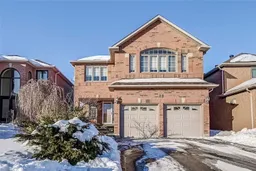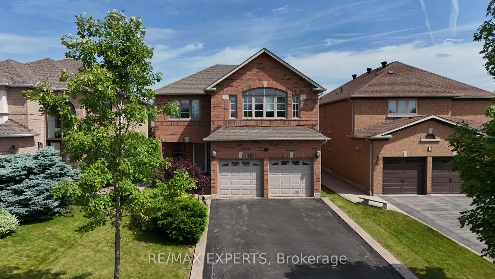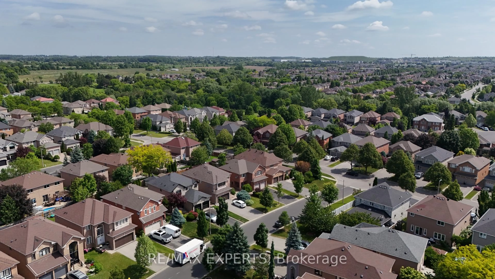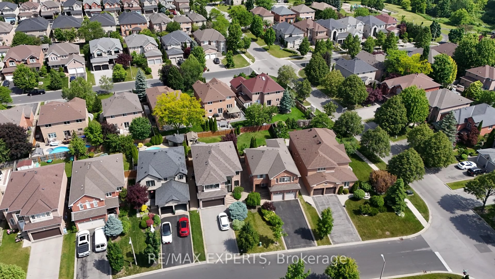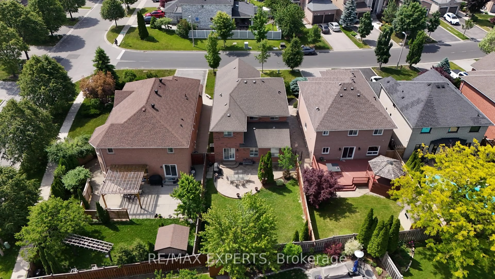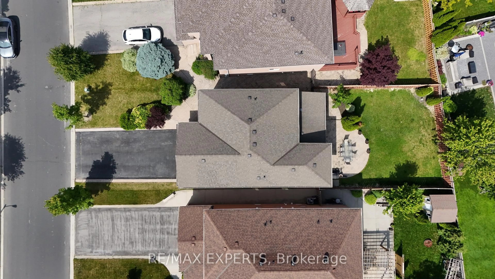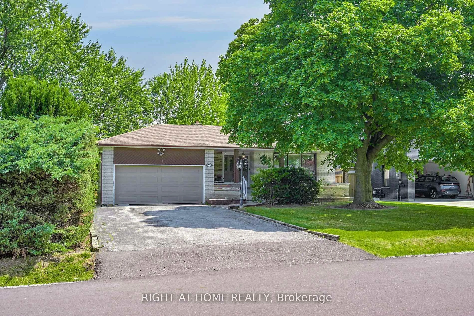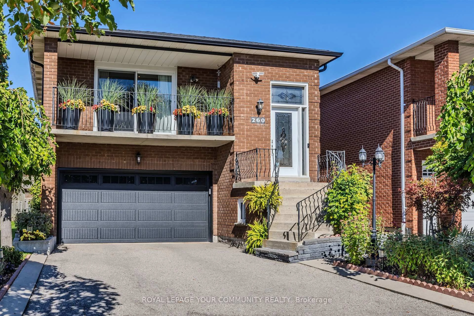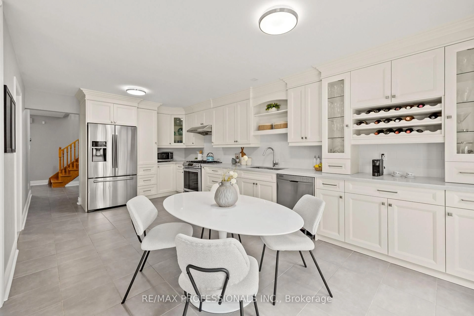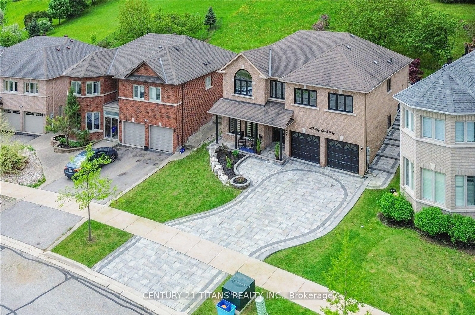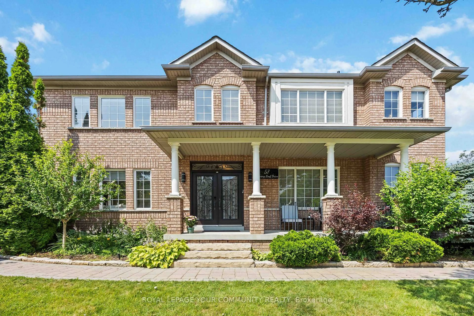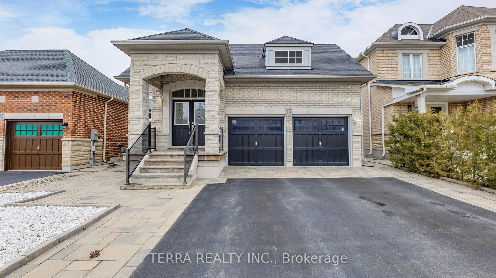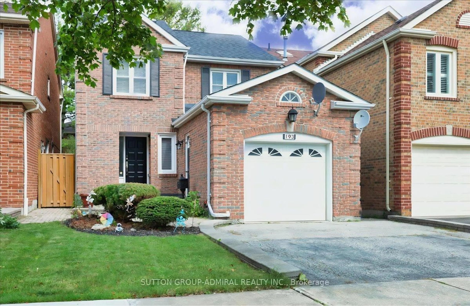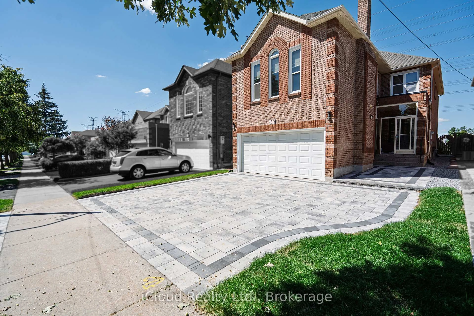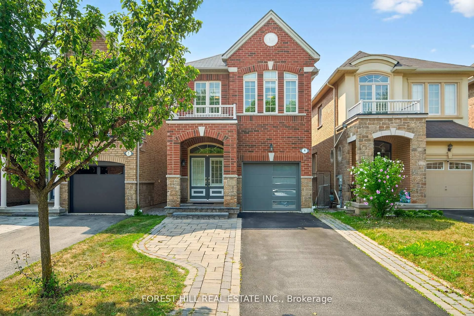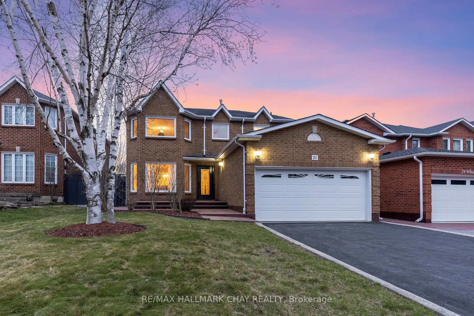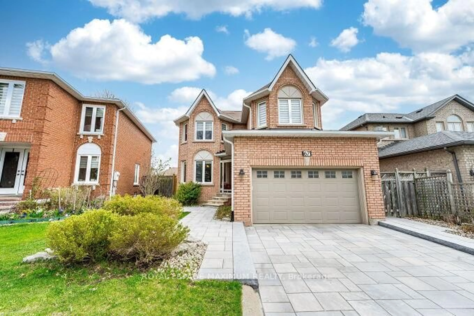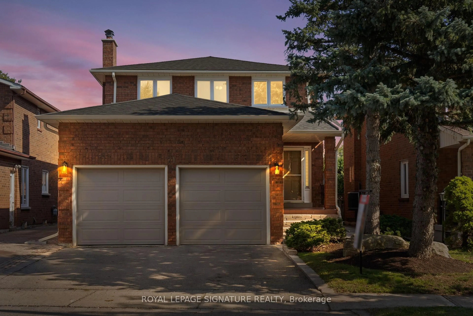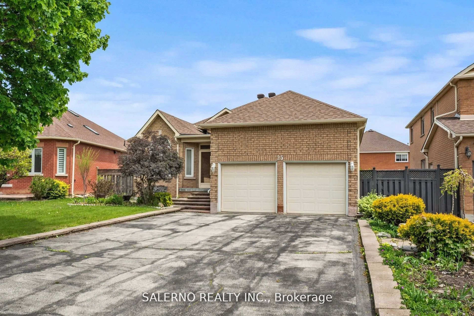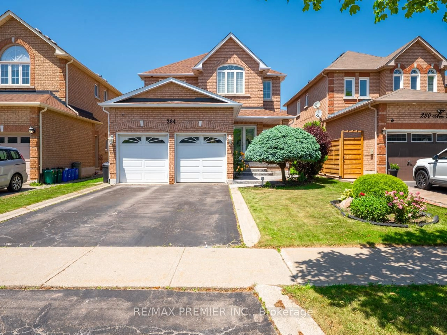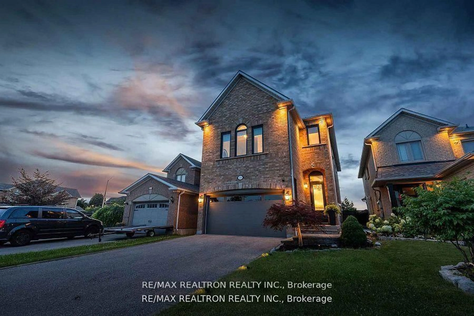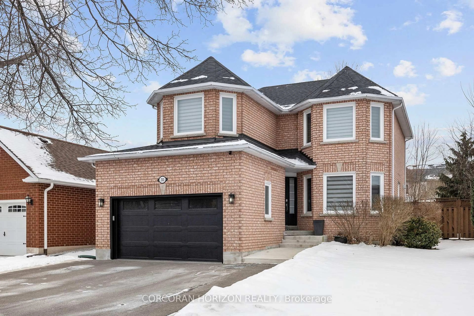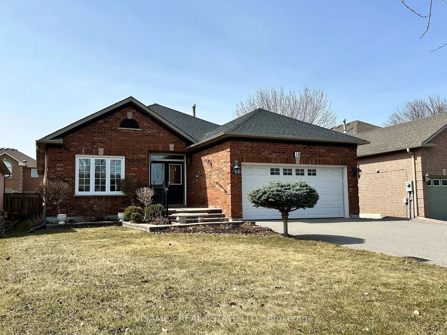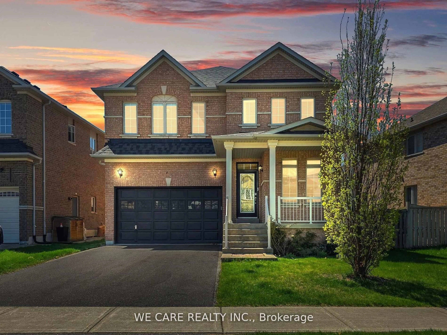8 Pine Hollow Cres, Vaughan, Ontario L6A 2L6
Contact us about this property
Highlights
Estimated valueThis is the price Wahi expects this property to sell for.
The calculation is powered by our Instant Home Value Estimate, which uses current market and property price trends to estimate your home’s value with a 90% accuracy rate.Not available
Price/Sqft$629/sqft
Monthly cost
Open Calculator

Curious about what homes are selling for in this area?
Get a report on comparable homes with helpful insights and trends.
*Based on last 30 days
Description
Attention renovators, investors & end-users! This is the rare opportunity you've been waiting for! 8 Pine Hollow Crescent, owned by its original family since day one, is now on the market for the first time ever. Nestled in one of Vaughan's most sought-after pockets, this immaculately maintained home sits on a premium pool-sized lot with endless potential to create your dream backyard oasis. Inside, you'll find an exceptional and versatile layout, the perfect blank canvas for your vision.The finished basement features 2 bedrooms, offering excellent rental income potential or space for extended family living. Whether you're looking to customize, modernize, or move in and enjoy, this home delivers flexibility and long-term upside. Located just minutes to Highway 400, Vaughan Mills, Cortellucci Vaughan Hospital, and Canadas Wonderland, the convenience is unbeatable. Steps to parks, schools, transit, and more, this location is ideal for families, investors, and commuters alike.Homes like this being well-kept, never before offered, and full of potential are a rare find. Dont miss your chance to unlock the possibilities. Bring your imagination!
Property Details
Interior
Features
Main Floor
Living
3.11 x 5.5Tile Floor / Gas Fireplace / Window
Breakfast
3.1 x 3.52W/O To Yard / Combined W/Kitchen / Combined W/Living
Kitchen
2.72 x 3.46Stainless Steel Appl / Breakfast Bar / Tile Floor
Dining
6.61 x 3.02hardwood floor / Large Window / Crown Moulding
Exterior
Features
Parking
Garage spaces 2
Garage type Attached
Other parking spaces 4
Total parking spaces 6
Property History
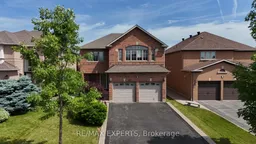 50
50