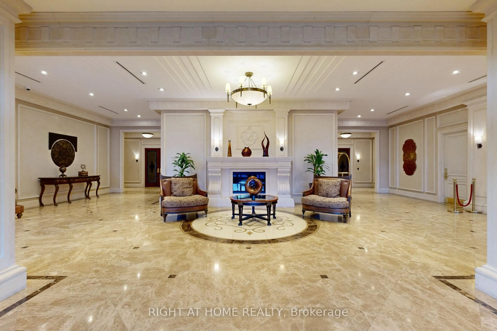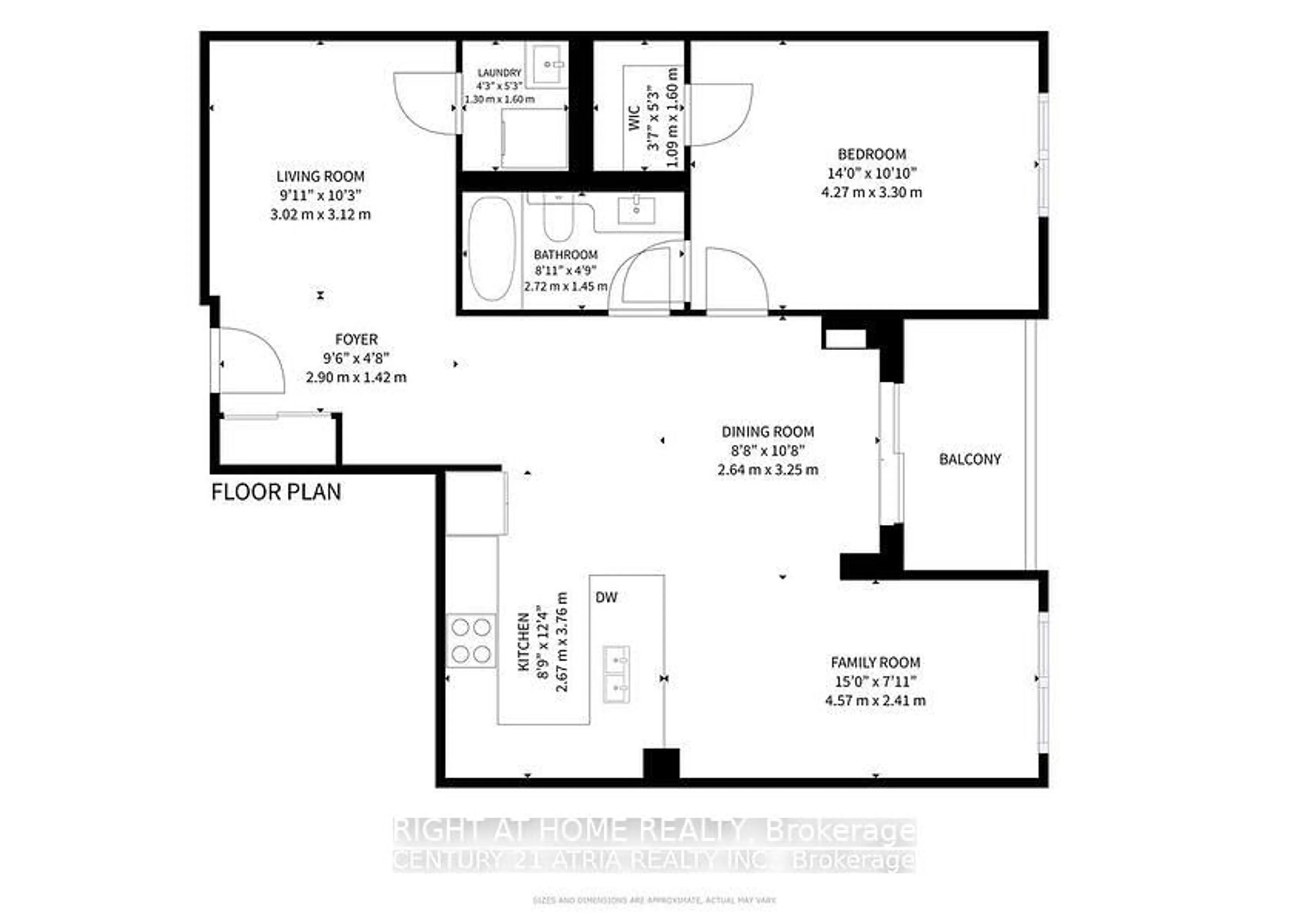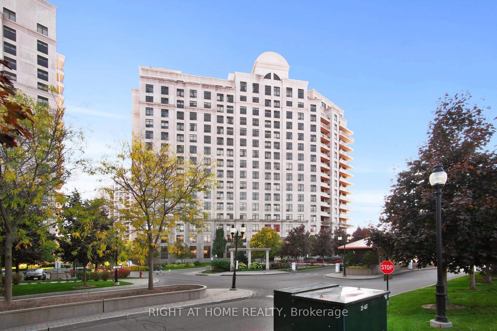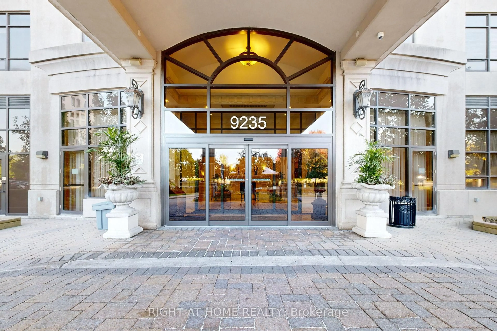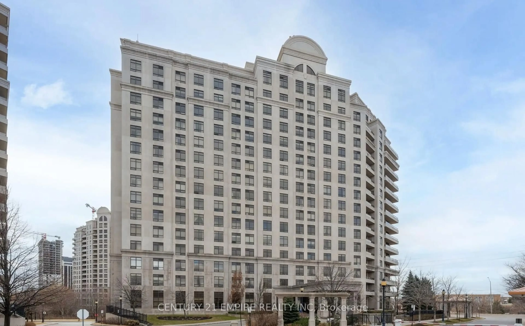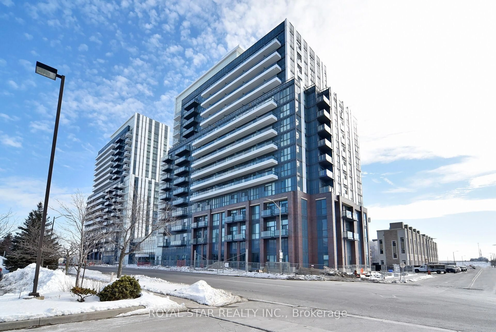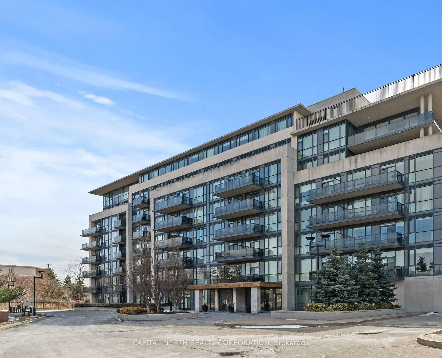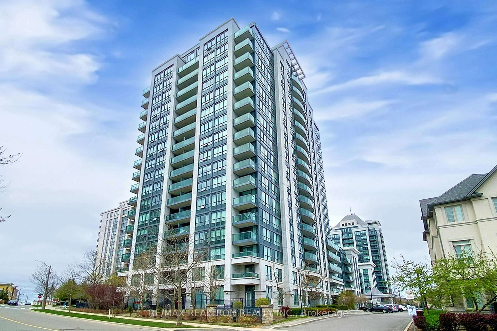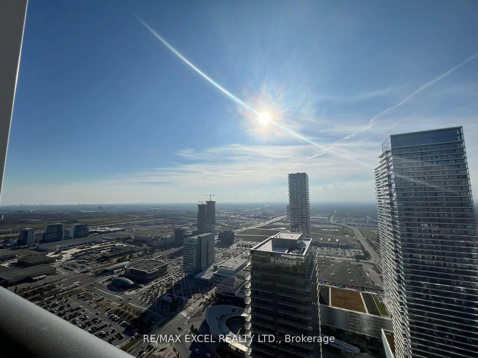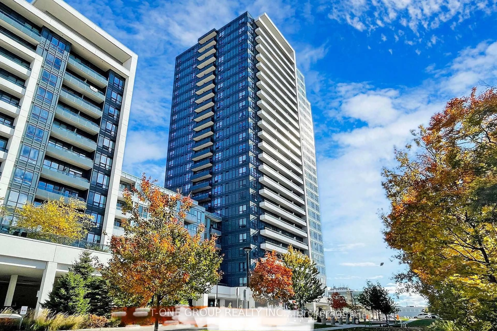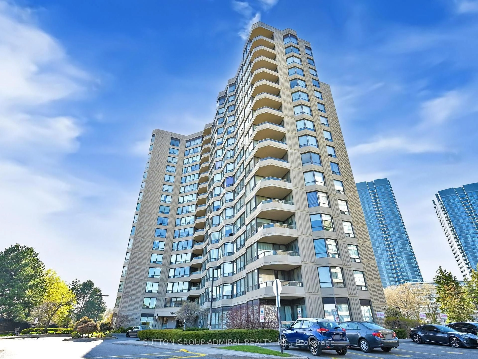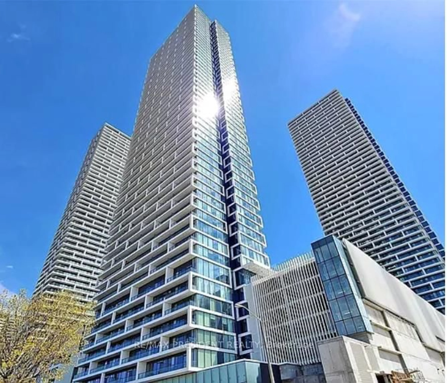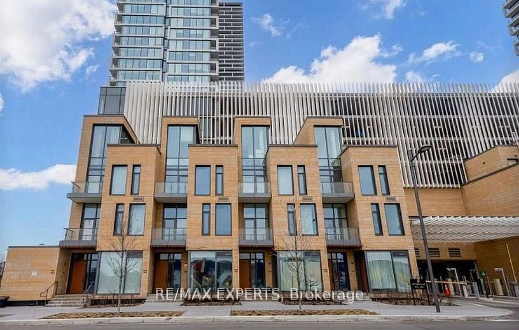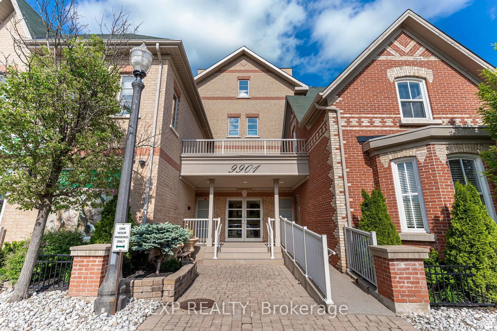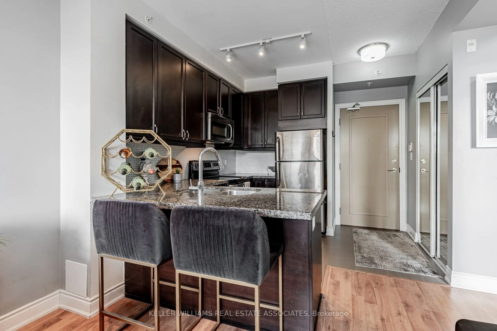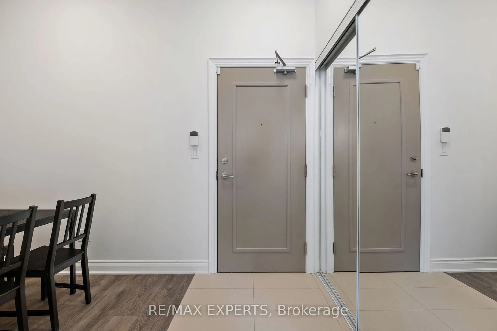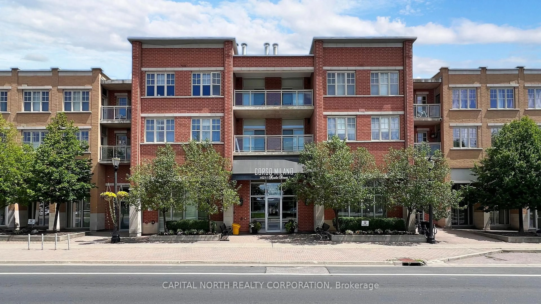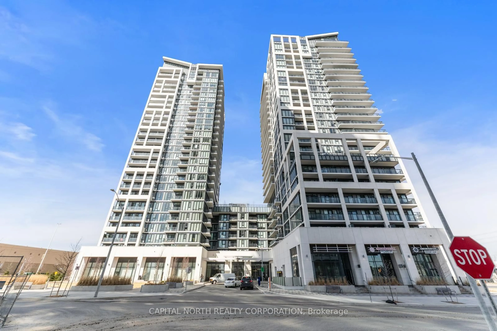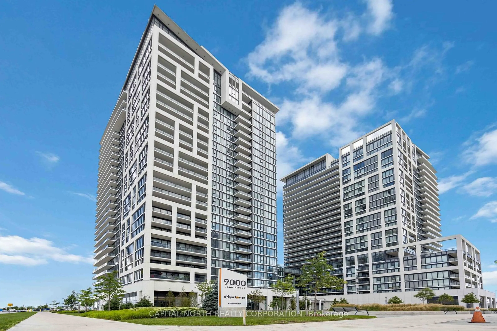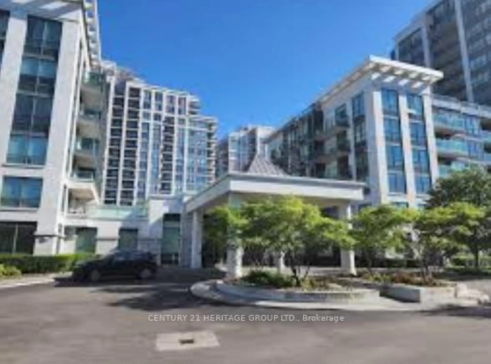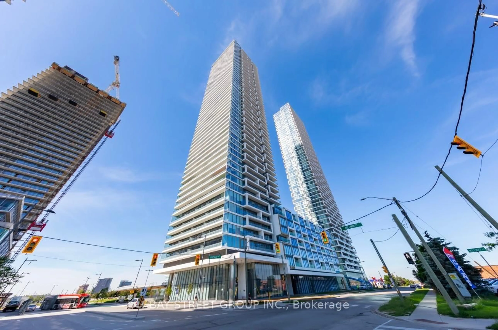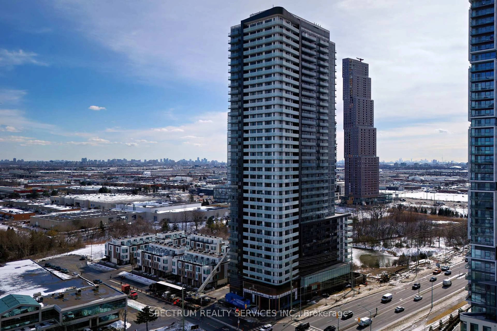9235 Jane St #1009, Vaughan, Ontario L6A 0J8
Contact us about this property
Highlights
Estimated ValueThis is the price Wahi expects this property to sell for.
The calculation is powered by our Instant Home Value Estimate, which uses current market and property price trends to estimate your home’s value with a 90% accuracy rate.Not available
Price/Sqft$815/sqft
Est. Mortgage$2,963/mo
Tax Amount (2024)$2,812/yr
Maintenance fees$917/mo
Days On Market82 days
Total Days On MarketWahi shows you the total number of days a property has been on market, including days it's been off market then re-listed, as long as it's within 30 days of being off market.242 days
Description
Luxury Living with Stunning Southern Views in Bellaria Residences! Welcome to Bellaria, where elegance, comfort, and convenience come together in this beautifully maintained 1-bedroom, 1-bath condo with 899 sq. ft. of bright, open-concept living space. Offering southern exposure, high-end finishes, and unbeatable amenities, this suite is ideal for anyone seeking luxury, accessibility, and a perfect space for entertaining. Step inside to discover 9-ft ceilings, updated laminate flooring (2022), and sun-filled rooms that create a warm, expansive atmosphere. The oversized kitchen is a chef's dream, featuring granite countertops, stainless steel appliances, abundant cabinetry, and a large layout perfect for cooking and entertaining. The elegant formal dining area is graced by an exquisite crystal chandelier (included), while the spacious living room opens to a private south-facing balcony, ideal for relaxing summer evenings with views of Bellaria's lush 20-acre landscaped grounds, complete with fountains, ponds, and walking trails. The large primary bedroom includes a walk-in closet and direct ensuite access to a modern bath with a custom walk-in tub. A separate laundry room with sink and extra storage adds exceptional convenience. Included Features: Parking Space + Double Locker (Units 35 & 36), Newer Laminate Floors throughout (2022), High 9-ft Ceilings & Large South-Facing Windows, Granite Countertops & Stainless Steel Appliances, Formal Dining Area with Chandelier, Private Balcony with Serene Garden Views and Separate Laundry Room with Sink. Resort-Style Amenities Include: 24-Hour Concierge & Gated Security, Fully Equipped Gym & Yoga Studio, Media Room, Movie Theatre & Party Room, BBQ Area & Extensive Green Space, Elegant Lobby & Lounge Areas. Prime Location: Minutes to Highways 400 & 407, Vaughan Mills Mall, Cortellucci Vaughan Hospital, Canada's Wonderland, top schools, restaurants, and easy YRT/TTC subway access. You're perfectly connected to everything!
Property Details
Interior
Features
Main Floor
Living
4.57 x 2.41South View / Laminate / Combined W/Kitchen
Dining
3.02 x 3.12Laminate / Wall Sconce Lighting / Open Concept
Kitchen
2.67 x 3.76Open Concept / Tile Floor / Stainless Steel Appl
Common Rm
2.64 x 3.25W/O To Balcony / Open Concept / Laminate
Exterior
Features
Parking
Garage spaces 1
Garage type Underground
Other parking spaces 0
Total parking spaces 1
Condo Details
Amenities
Concierge, Exercise Room, Guest Suites, Gym, Media Room, Party/Meeting Room
Inclusions
Property History
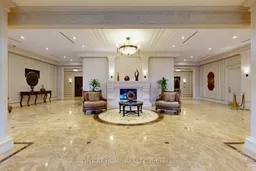 40
40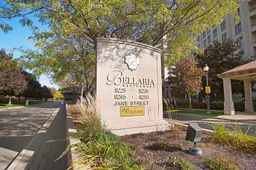
Get up to 1% cashback when you buy your dream home with Wahi Cashback

A new way to buy a home that puts cash back in your pocket.
- Our in-house Realtors do more deals and bring that negotiating power into your corner
- We leverage technology to get you more insights, move faster and simplify the process
- Our digital business model means we pass the savings onto you, with up to 1% cashback on the purchase of your home
