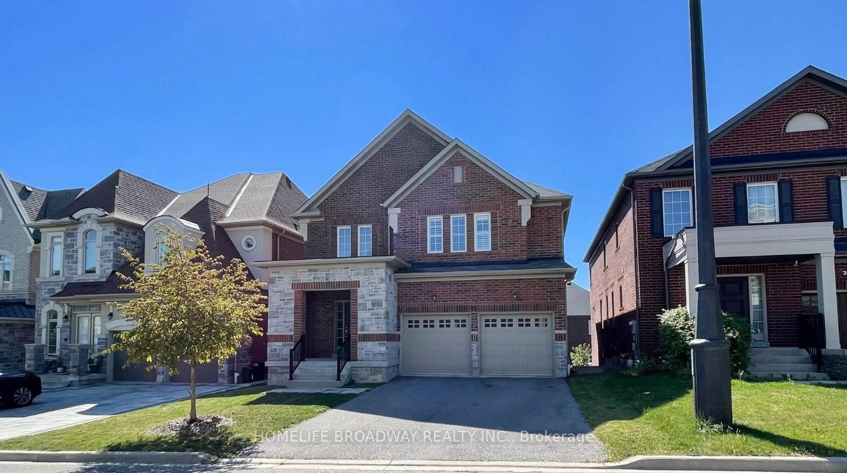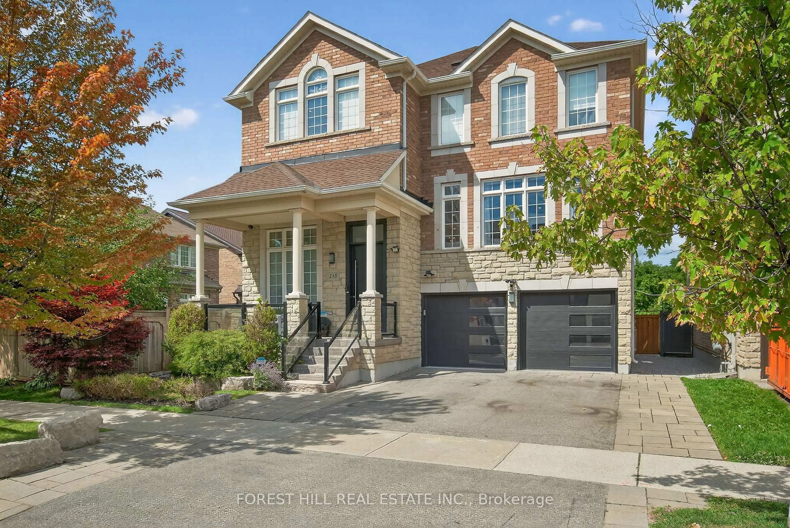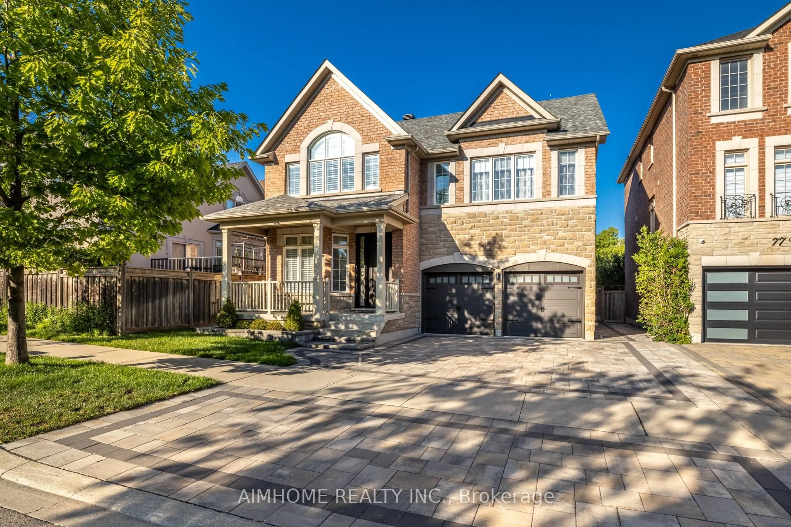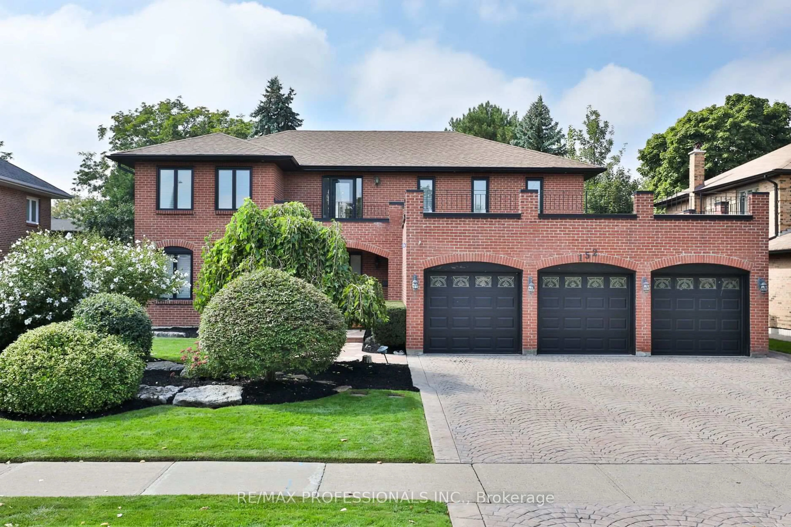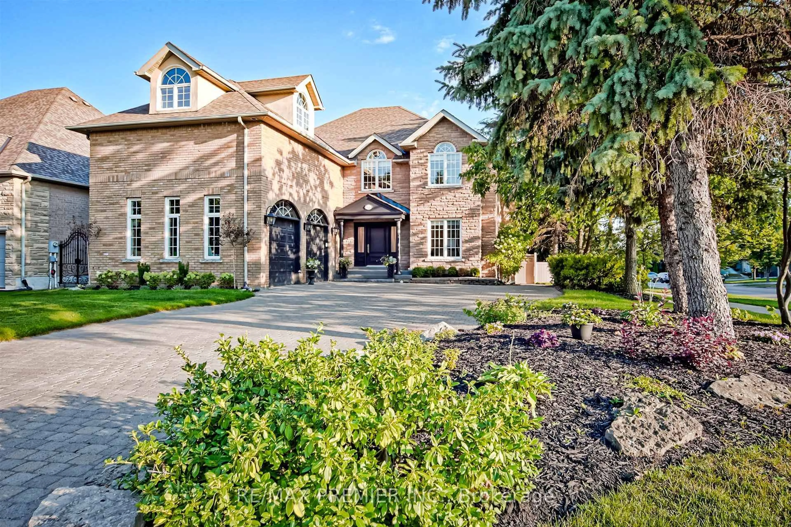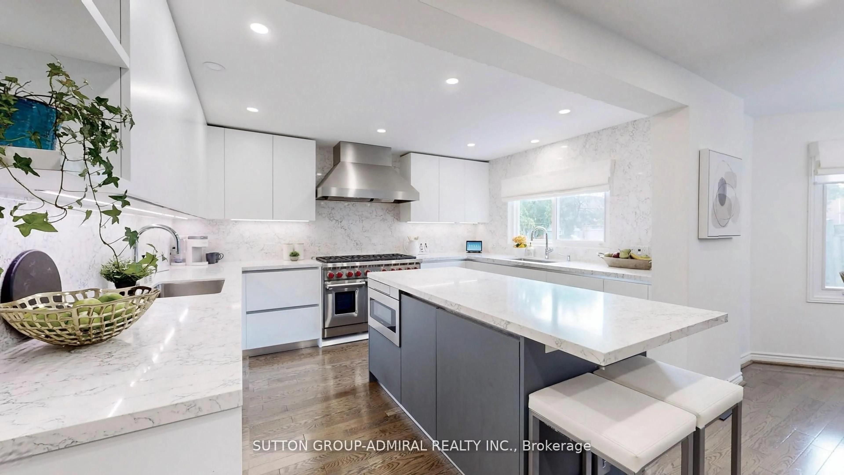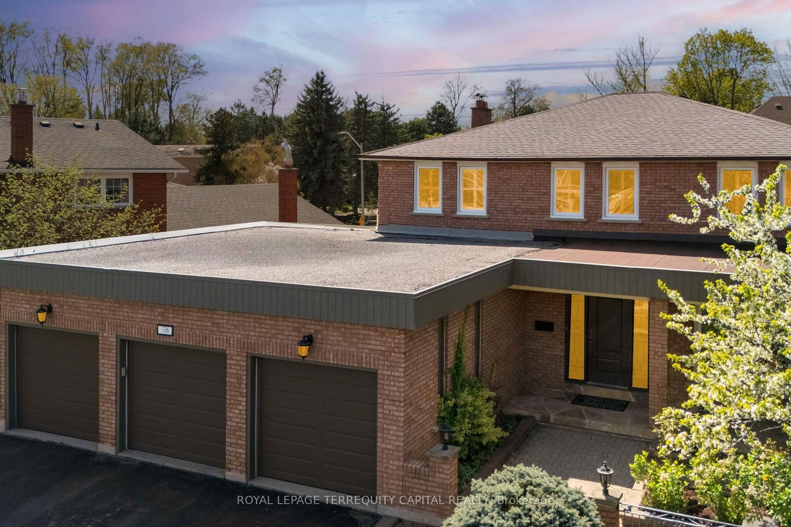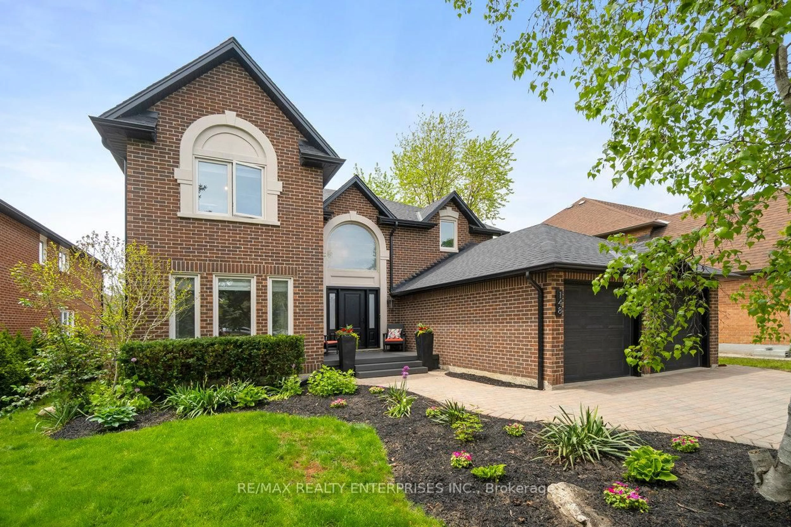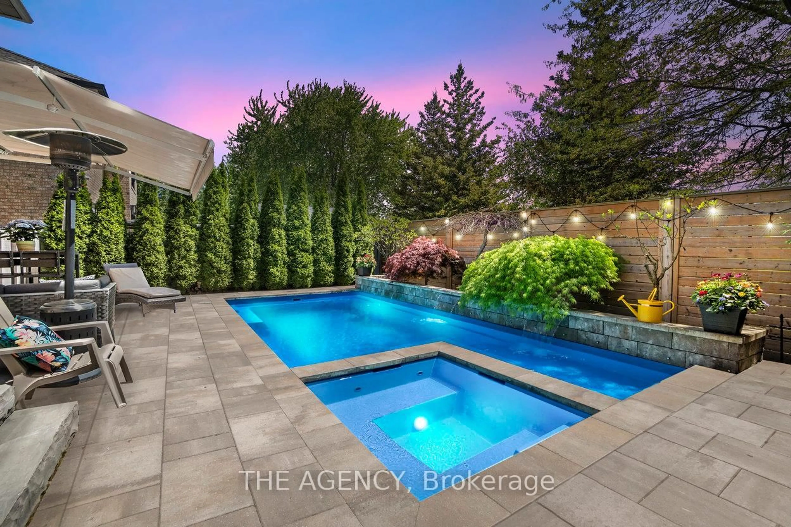Welcome to this extraordinary custom-built residence offering over 5,000 sq.ft. of luxurious living space, ideally situated in one of Vaughans most prestigious neighborhoodsUpper Thornhill Estates and Patterson. Backing onto lush green space, this sun-filled, 5 bedroom, 4.5 bathroom home seamlessly blends timeless elegance with modern functionality across two expansive storeys plus a fully finished basement. Step inside to soaring 10-ft ceilings, rich hardwood flooring, crown moulding, and designer lighting throughout. The main floor features formal living and dining rooms, a spacious family room, a Library and a gourmet chefs kitchen with built-in high-end appliances, oversized stone island, custom cabinetry, and walkout to a private ravine-facing backyard. perfect for entertaining. Upstairs, the primary retreat boasts a custom walk-in closet and a spa-like 5-piece ensuite. All secondary bedrooms are generously sized and custom finishes. The professionally finished basement is an entertainers dream featuring large family room, bar, bathroom, and abundant storage. a 2-car garage with direct access. This exceptional home offers the perfect balance of luxury, comfort, and privacy, nestled in a tranquil, family-friendly enclavewith no rear neighbours.
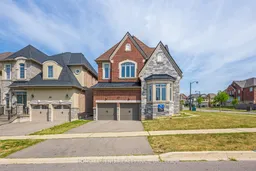 50
50

