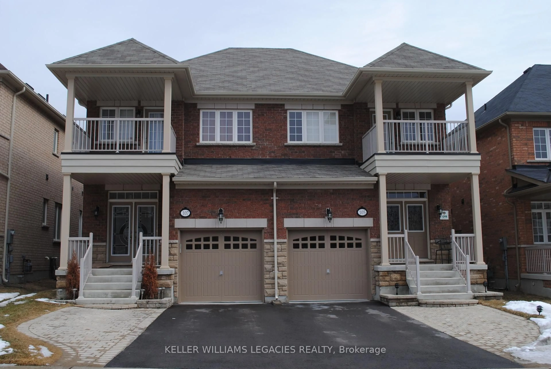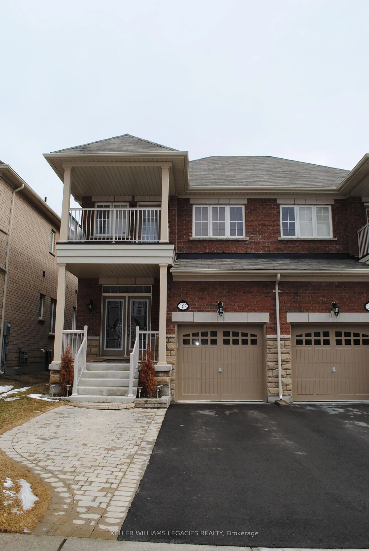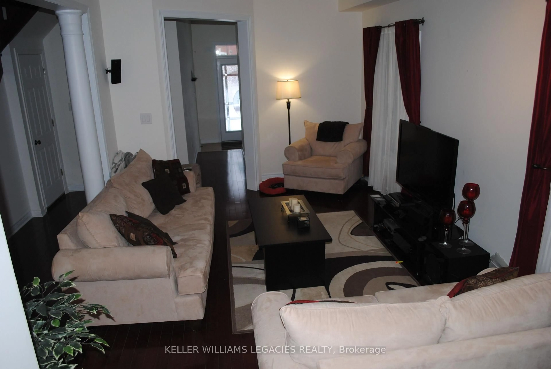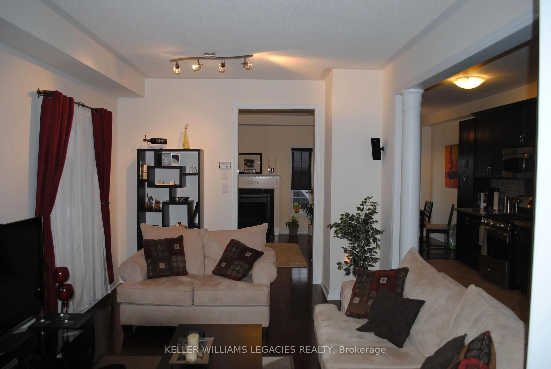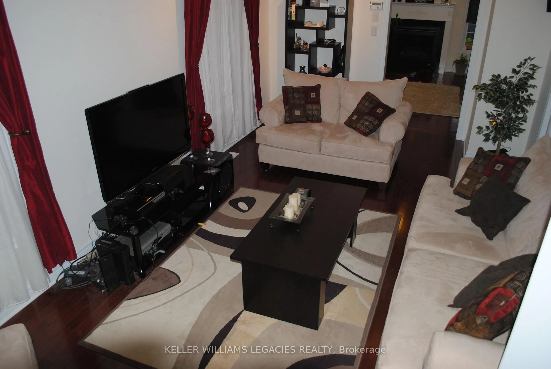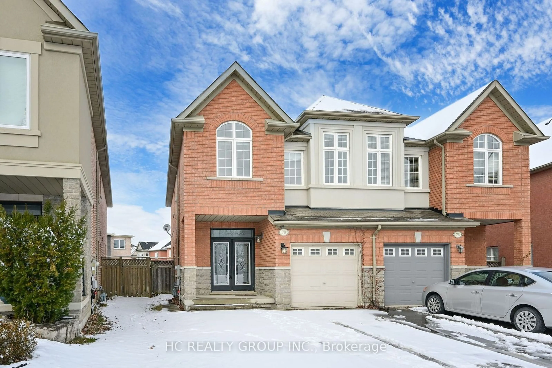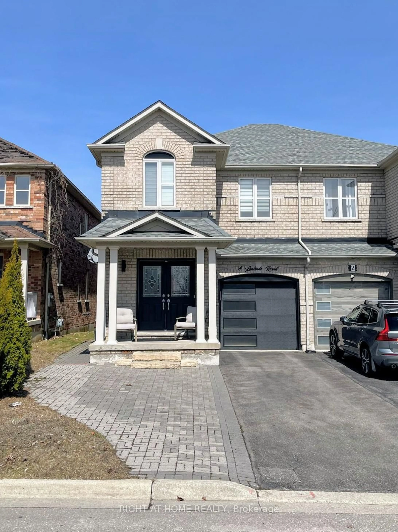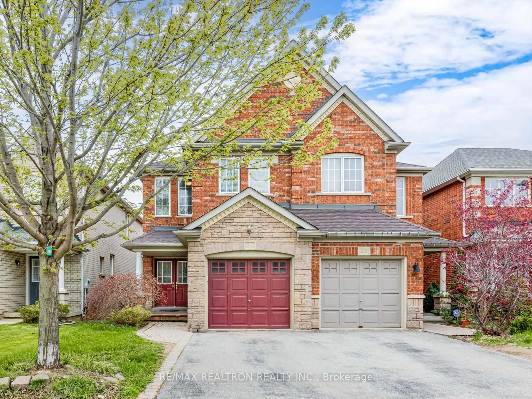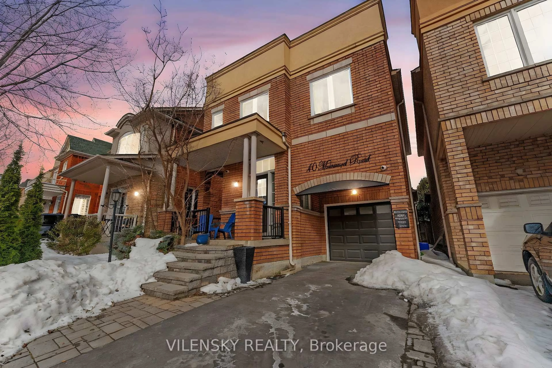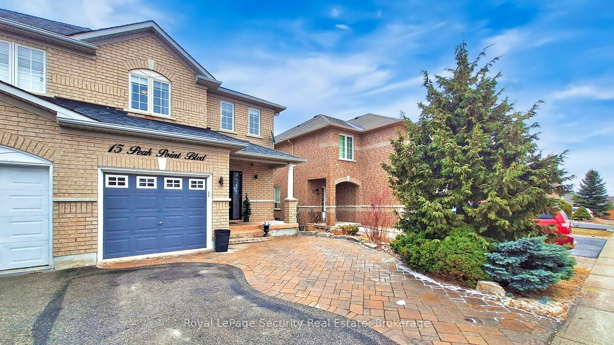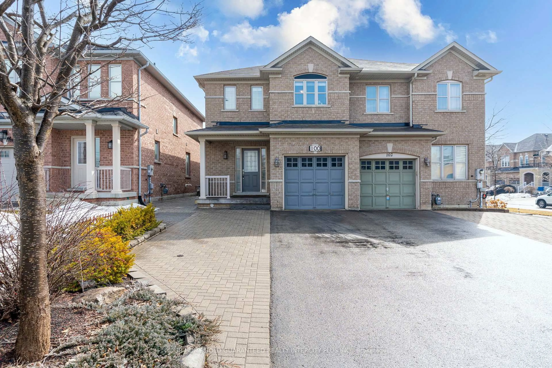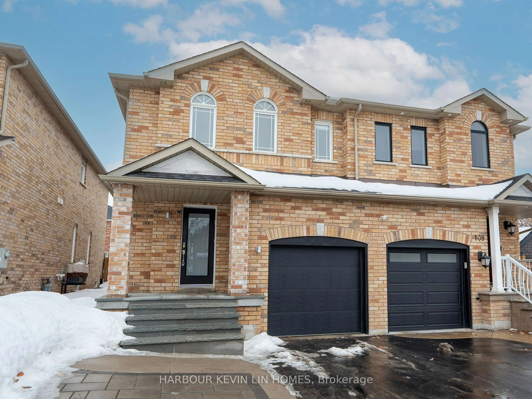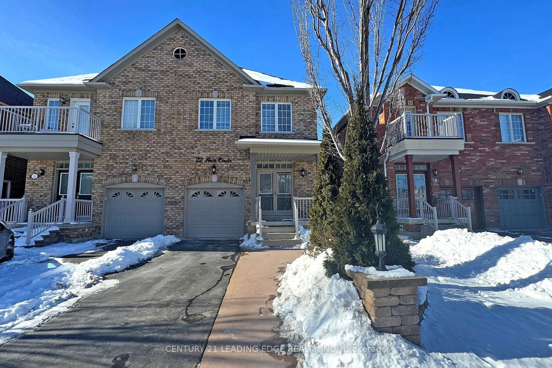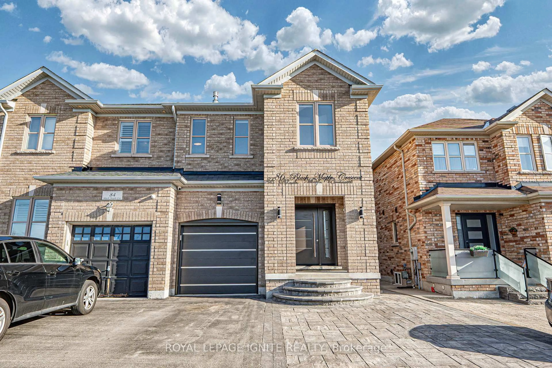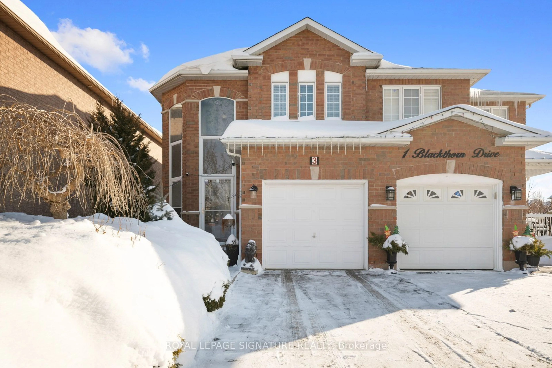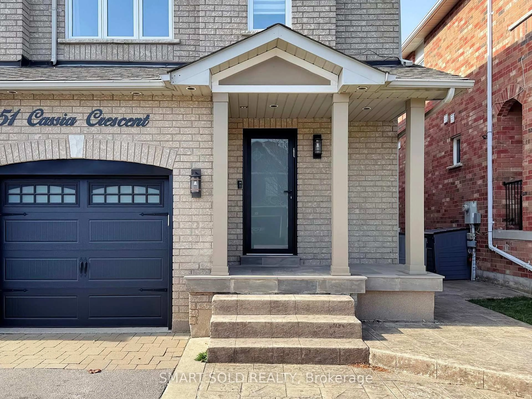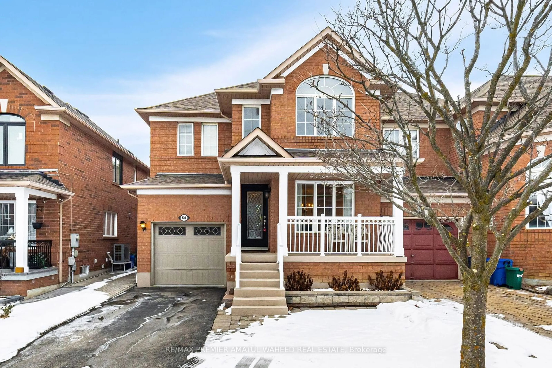107 Paperbark Ave, Vaughan, Ontario L6A 0Y2
Contact us about this property
Highlights
Estimated ValueThis is the price Wahi expects this property to sell for.
The calculation is powered by our Instant Home Value Estimate, which uses current market and property price trends to estimate your home’s value with a 90% accuracy rate.Not available
Price/Sqft$699/sqft
Est. Mortgage$5,149/mo
Tax Amount (2024)$5,147/yr
Days On Market49 days
Description
Welcome to this beautifully maintained 4+1-bedroom semi-detached home that feels just like a detached! Offering incredible flexibility, this open concept home features a large fully separate 1 bedroom in-law suite in the basement with its own entrance, dedicated parking spot, and separate laundry (its also double insulated to keep each unit quiet). With 1911 sq/ft in the main home, and 700 sq/ft in basement, this is a well sized semi. The main floor boasts soaring 9-foot ceilings, creating a bright and airy atmosphere, while the second-floor laundry adds ultimate convenience for daily living. Add an upper-level balcony and a spacious backyard deck - perfect spots to sit back, relax, and enjoy your new home. Live upstairs while generating rental income from the lower unit, or take advantage of the opportunity to rent out both units. Great tenants are currently in place who are willing to stay, or vacant possession is available if you prefer to move in yourself. Steps from the Go-Train, 10-15 minutes to subway and Vaughan Mills and close to all amenities. An ideal property for multi-generational living, first-time buyers, or savvy investors looking to purchase for less than other semis available and rent out one of the units for added income. Don't miss your chance to own this versatile and income-generating home!
Property Details
Interior
Features
Ground Floor
Family
4.27 x 3.23Dining
6.22 x 3.35Kitchen
3.05 x 2.65Exterior
Features
Parking
Garage spaces 1
Garage type Built-In
Other parking spaces 2
Total parking spaces 3
Property History
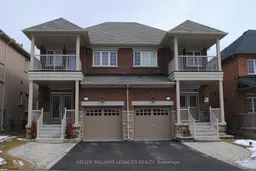 20
20Get up to 1% cashback when you buy your dream home with Wahi Cashback

A new way to buy a home that puts cash back in your pocket.
- Our in-house Realtors do more deals and bring that negotiating power into your corner
- We leverage technology to get you more insights, move faster and simplify the process
- Our digital business model means we pass the savings onto you, with up to 1% cashback on the purchase of your home
