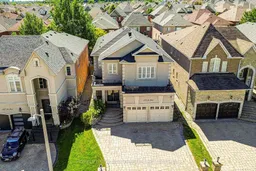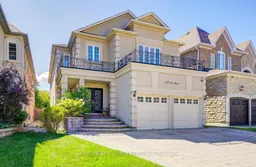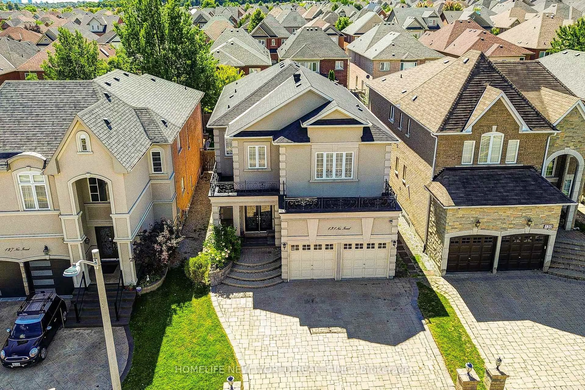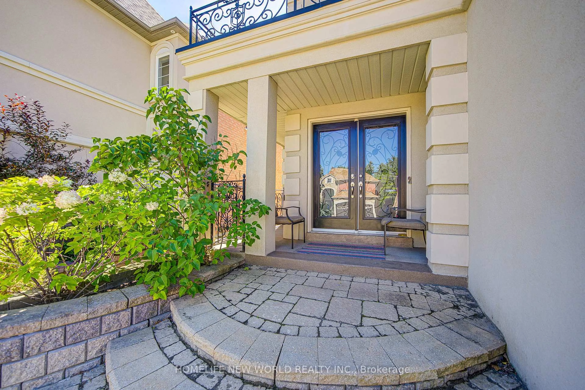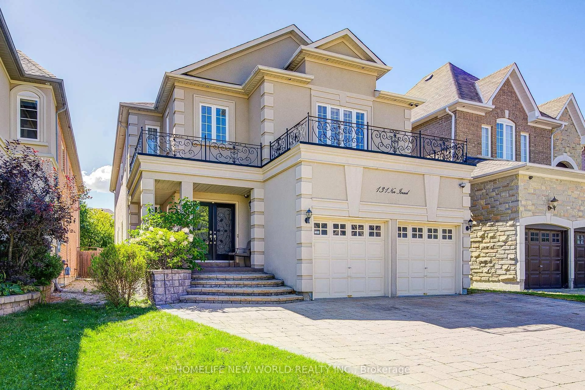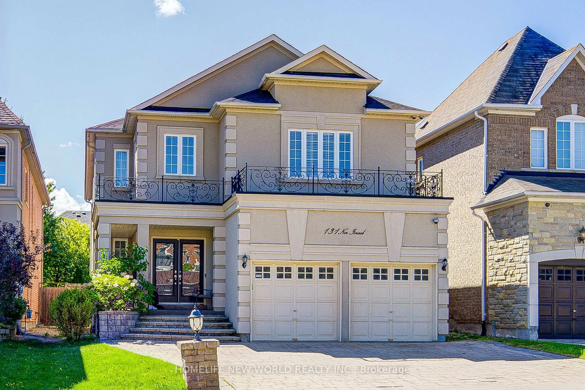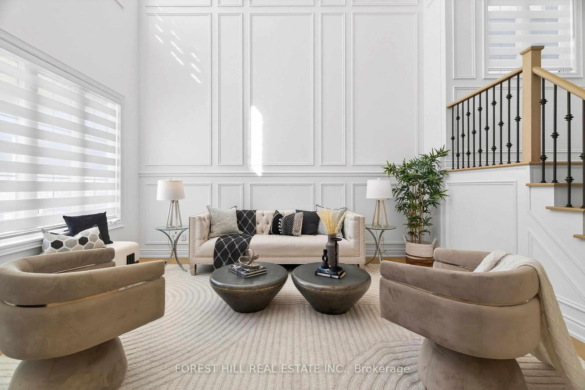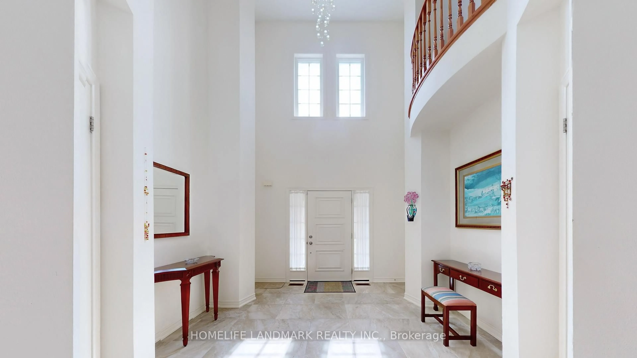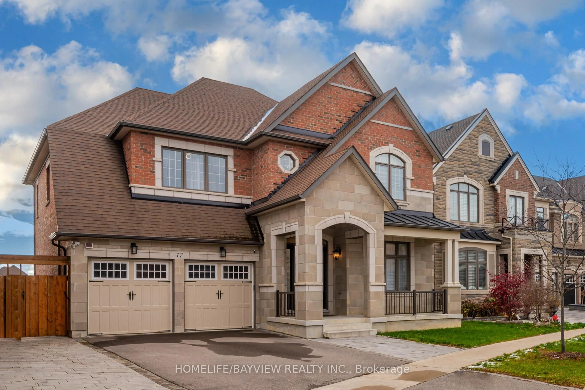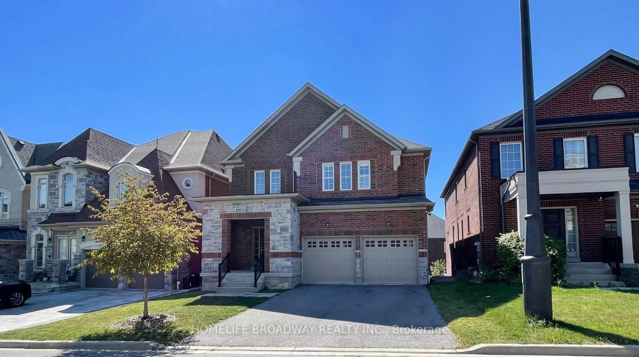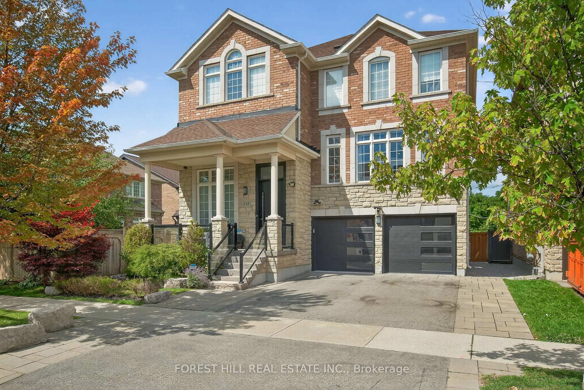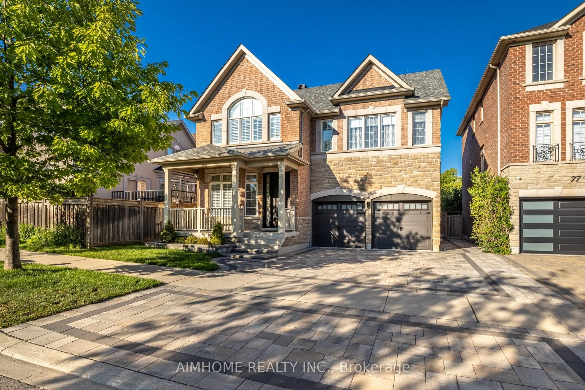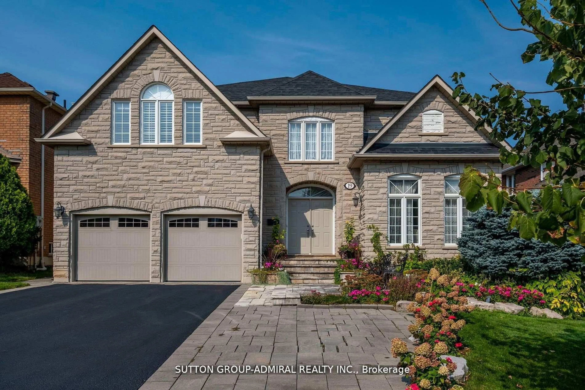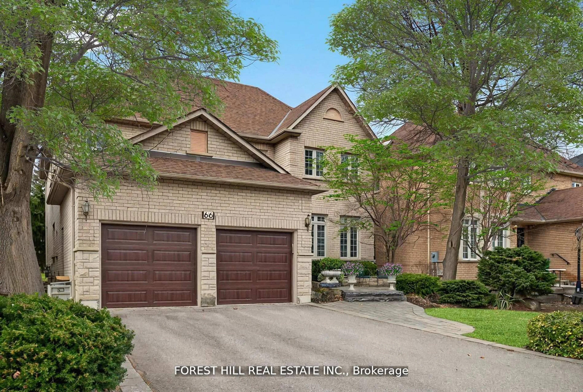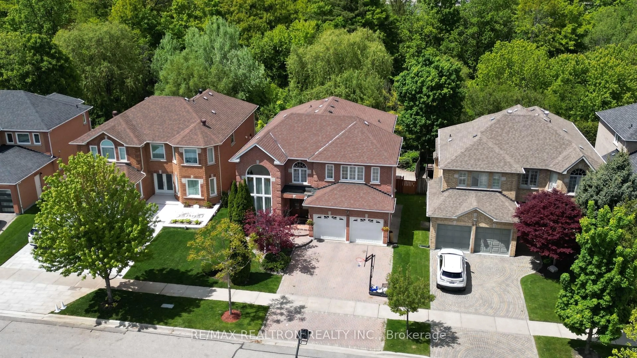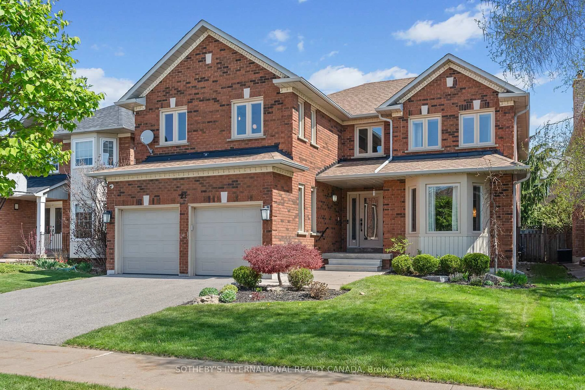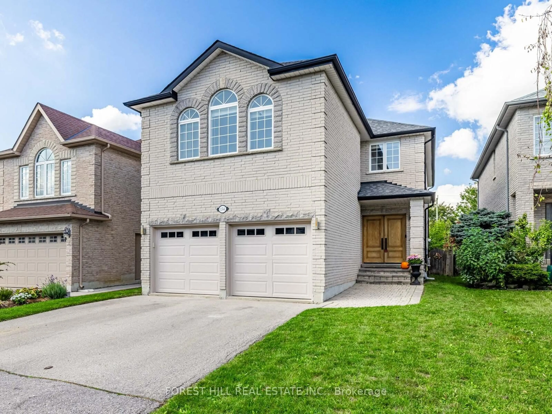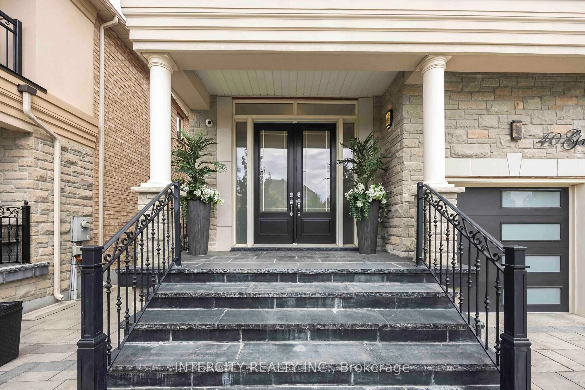131 Ner Israel Dr, Vaughan, Ontario L4J 9L1
Contact us about this property
Highlights
Estimated valueThis is the price Wahi expects this property to sell for.
The calculation is powered by our Instant Home Value Estimate, which uses current market and property price trends to estimate your home’s value with a 90% accuracy rate.Not available
Price/Sqft$485/sqft
Monthly cost
Open Calculator
Description
Welcome Home! This unique custom-built luxury home in Thornhill Woods , meticulously finished spaces on the main and plus additionally a newly constructed basement that is nothing short a family place with extra bedroom and entertainment room, bar and extra washroom. Luxurious touches around & vaulted ceilings, pot lights & built-ins thru out. The bright eat-in chef's kitchen features top-of-the-line B/I appliances 2019 , oversized center island, W/o to covered patio gazebo and newly done interlocking in 2022 that leads to a backyard oasis. Spacious family room w/gas fireplace . Main floor office or can be as additional bedroom , perfect living room combined with dinning room .Primary bdrm with extra large W/I closet and 4 piece ensuite w/jacuzzi bathtub .Bathroom renovated 2022. 3 bedrooms feature ensuites &plus 1 large bedroom W/I closets( 4 total on the second floor ). New roof 2021. Water heater 2025, Furnace 2023, Hardwood floors through the house , 9 feet ceiling and tall 9 feet custom doors Come and see it.
Property Details
Interior
Features
Main Floor
Foyer
2.45 x 2.51Living
7.34 x 6.97hardwood floor / Combined W/Dining
Dining
4.27 x 7.07hardwood floor / Combined W/Kitchen
Kitchen
4.27 x 7.07hardwood floor / Centre Island / Walk-Out
Exterior
Features
Parking
Garage spaces 2
Garage type Built-In
Other parking spaces 3
Total parking spaces 5
Property History
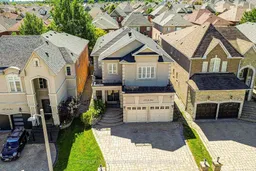 49
49