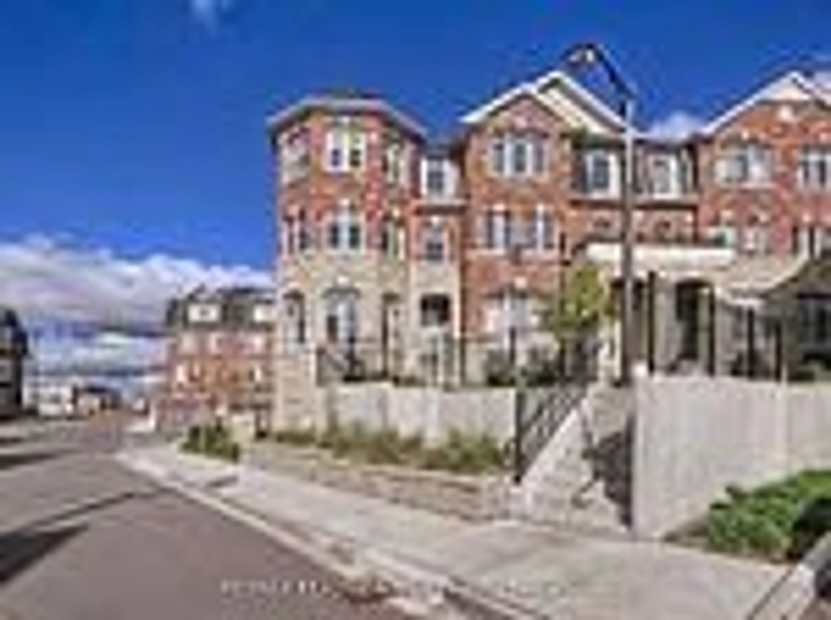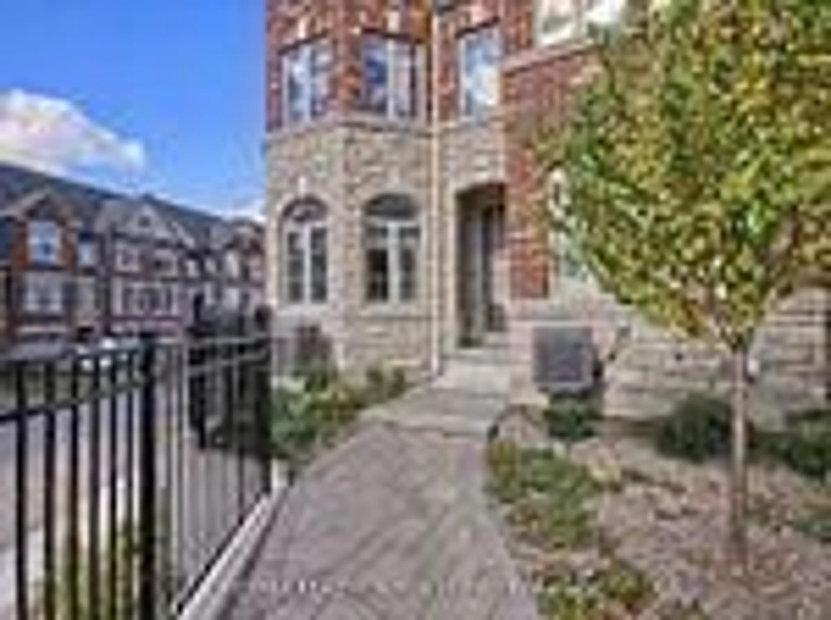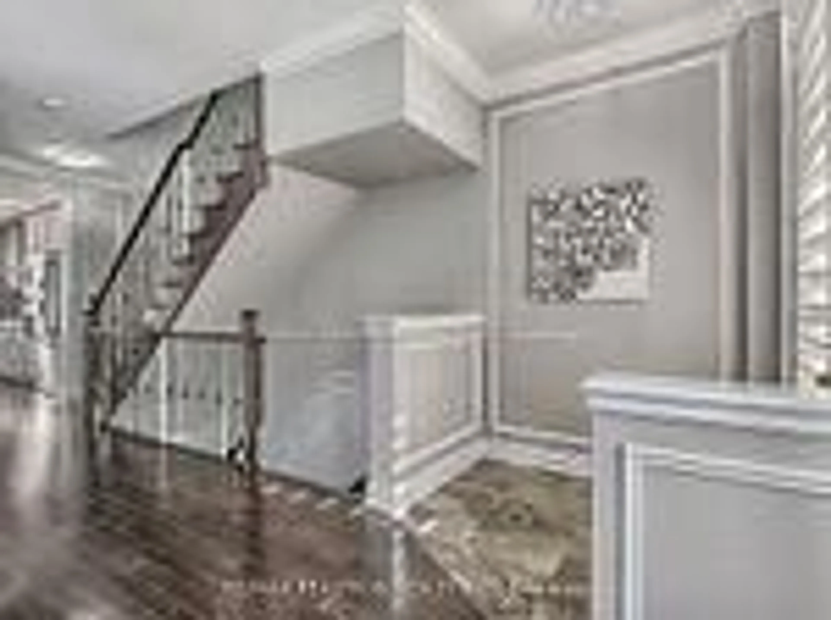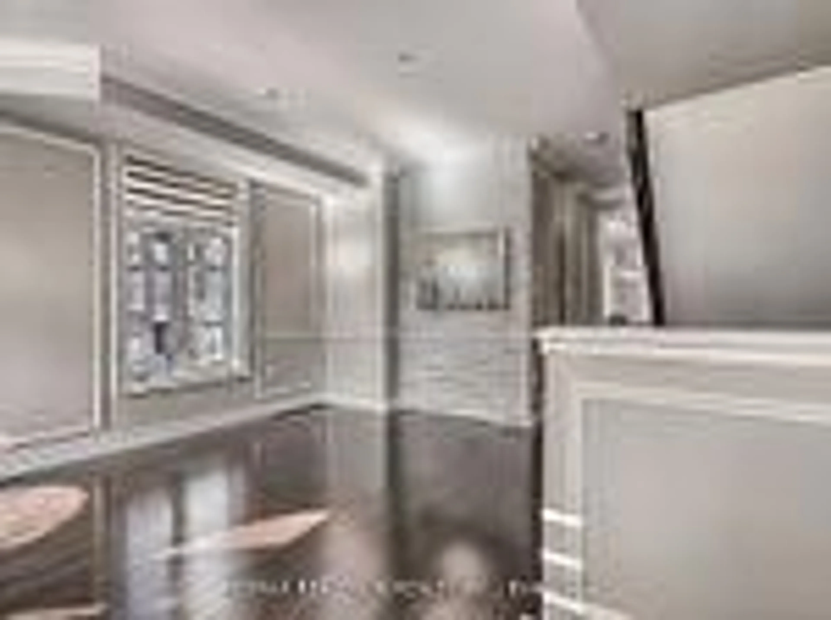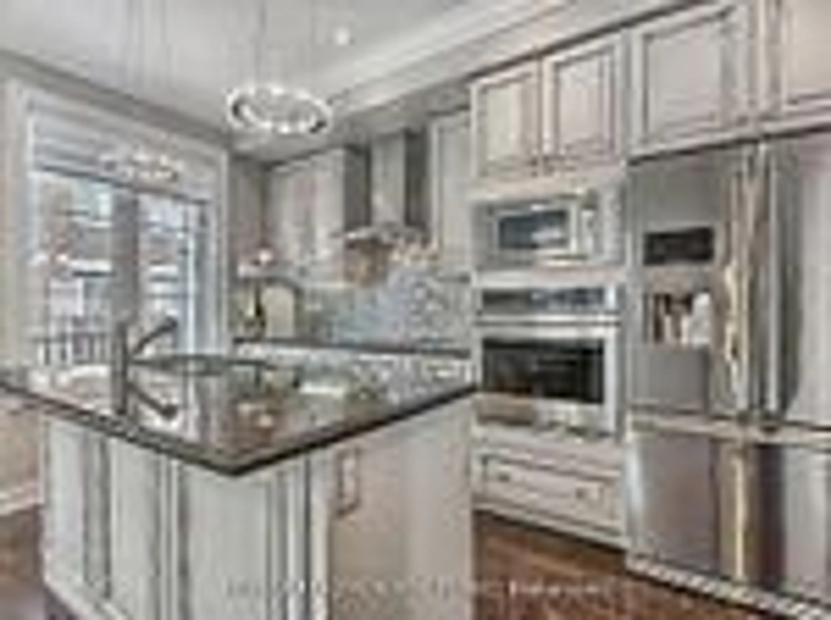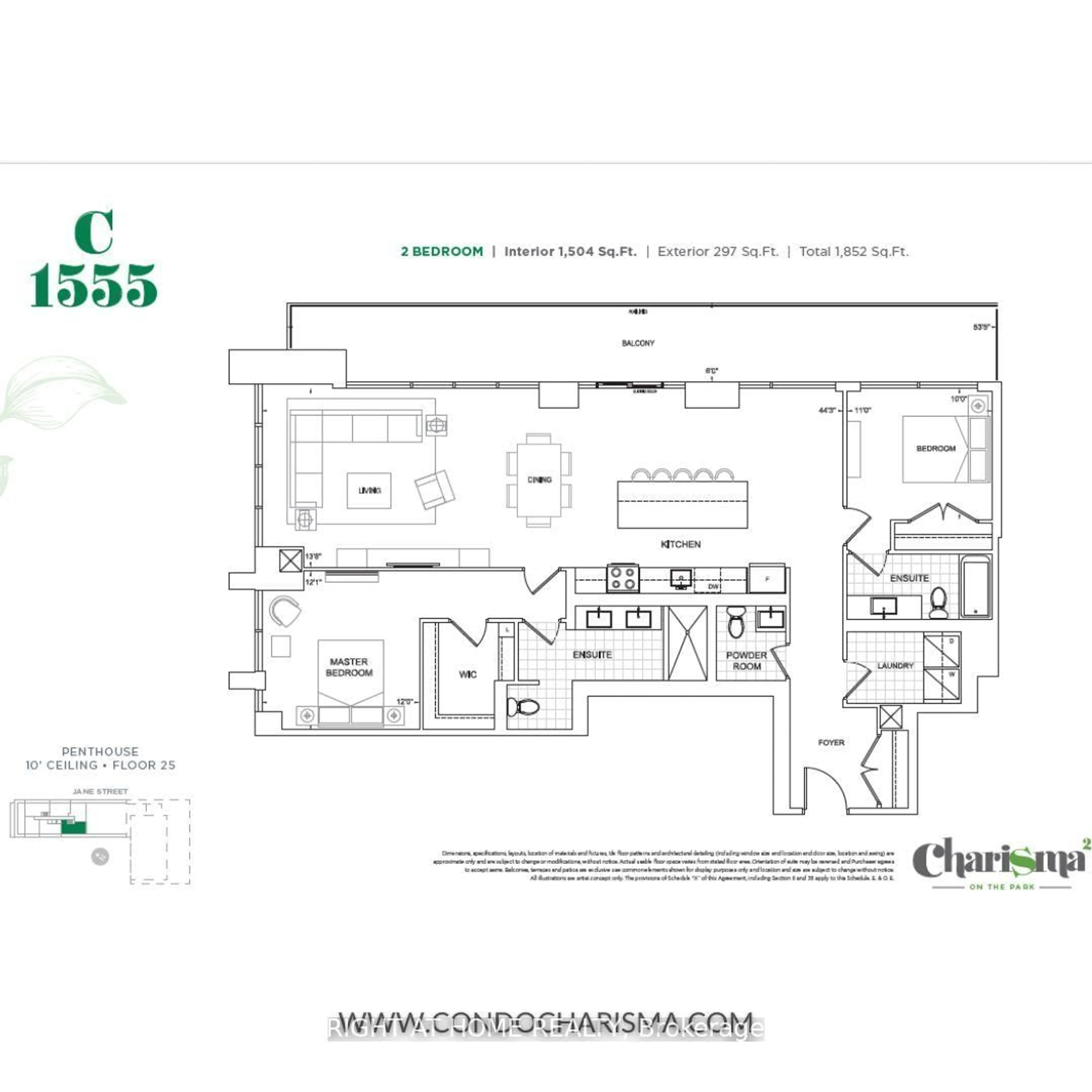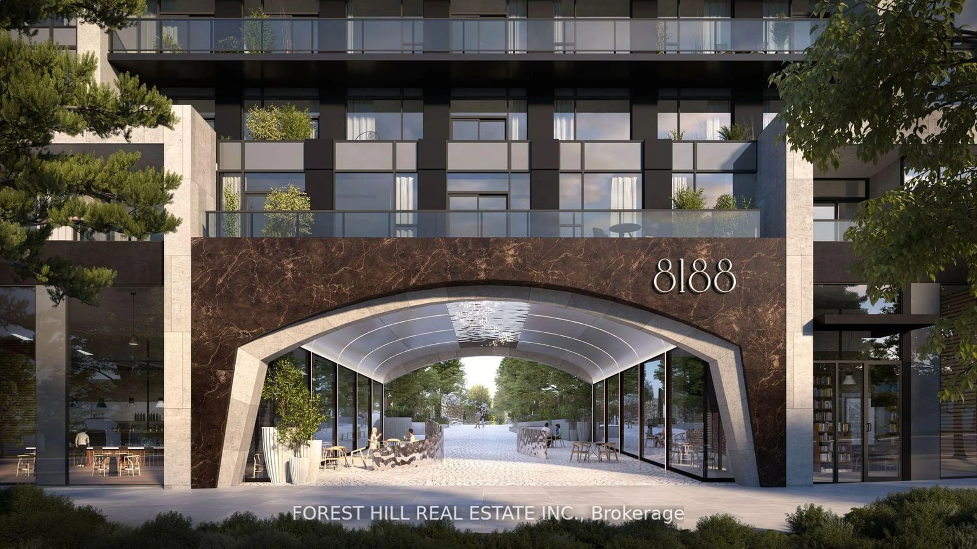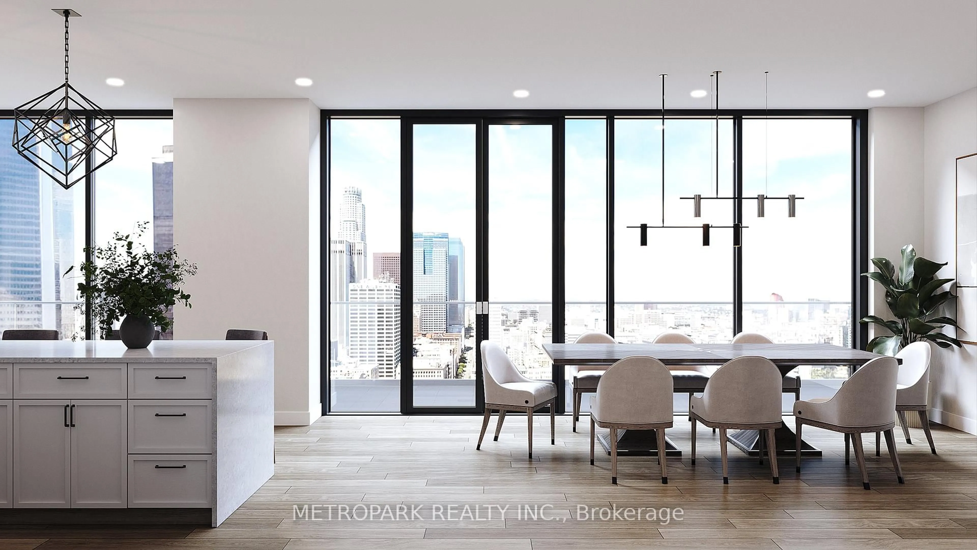1331 Major Mackenzie Dr #25, Vaughan, Ontario L6A 4W4
Contact us about this property
Highlights
Estimated ValueThis is the price Wahi expects this property to sell for.
The calculation is powered by our Instant Home Value Estimate, which uses current market and property price trends to estimate your home’s value with a 90% accuracy rate.Not available
Price/Sqft$542/sqft
Est. Mortgage$4,930/mo
Maintenance fees$420/mo
Tax Amount (2025)$4,754/yr
Days On Market2 days
Description
Stunning 8-Year-New End-Unit Townhome in Prime Mackenzie Ridge Welcome to this luxurious end-unit townhome in the highly sought-after Mackenzie Ridge community, south of Major Mackenzie! This Cambridge 2 Model boasts a modern, sun-filled layout with $150K in upgrades (as per sellers), offering elegance, comfort, and functionality. Key Features: Spacious Garage for 3 Cars- with direct entry into the home, Upgraded Interiors- hardwood floors, crown mouldings, wainscoting, and 9" ceilings, Elegant Touches- high-end crystal light fixtures, custom drapes & window coverings, Gourmet Kitchen- large center island, pantry, and sleek modern design, Two Primary Bedrooms- each with its own ensuite for ultimate convenience, Second-Floor Laundry- designed for ease and efficiency Prime Location: Steps to Yummy Market, Lebovic Campus, Eagles Nest Golf Club, Parks, Schools, Shopping & More! This exceptional home offers luxury and convenience in one of Vaughans most desirable neighborhoods. Dont miss this incredible opportunity!
Property Details
Interior
Features
Main Floor
Living
6.71 x 3.6Dining
4.63 x 3.96Kitchen
4.63 x 3.96Breakfast
0.0 x 0.0Exterior
Features
Parking
Garage spaces 3
Garage type Built-In
Other parking spaces 0
Total parking spaces 3
Condo Details
Amenities
Playground
Inclusions
Property History
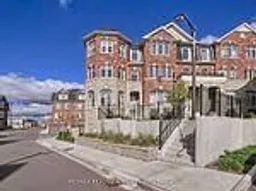 16
16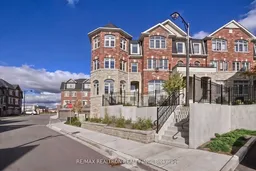
Get up to 1% cashback when you buy your dream home with Wahi Cashback

A new way to buy a home that puts cash back in your pocket.
- Our in-house Realtors do more deals and bring that negotiating power into your corner
- We leverage technology to get you more insights, move faster and simplify the process
- Our digital business model means we pass the savings onto you, with up to 1% cashback on the purchase of your home
