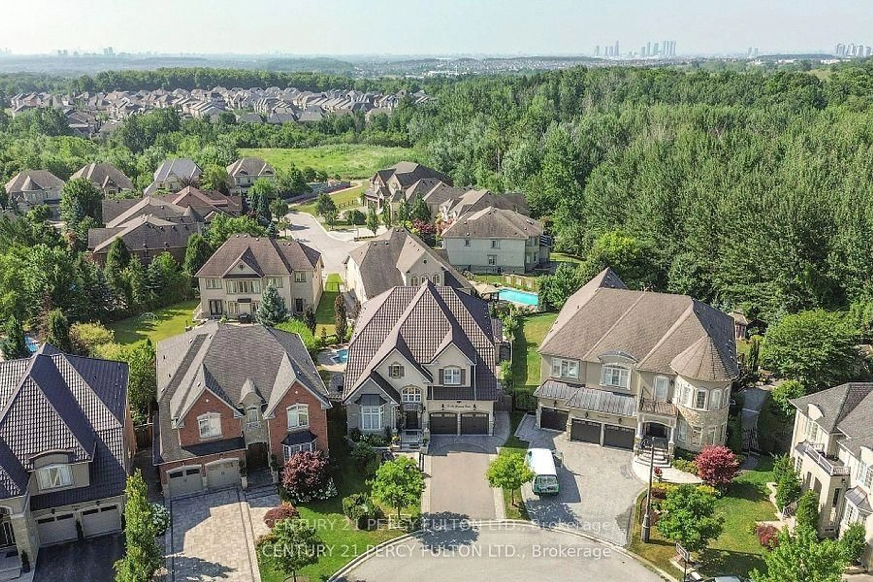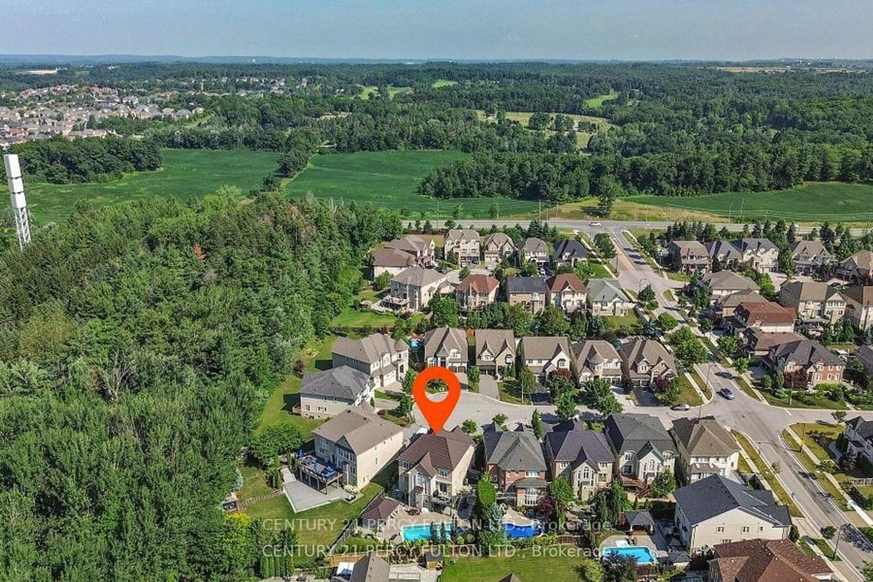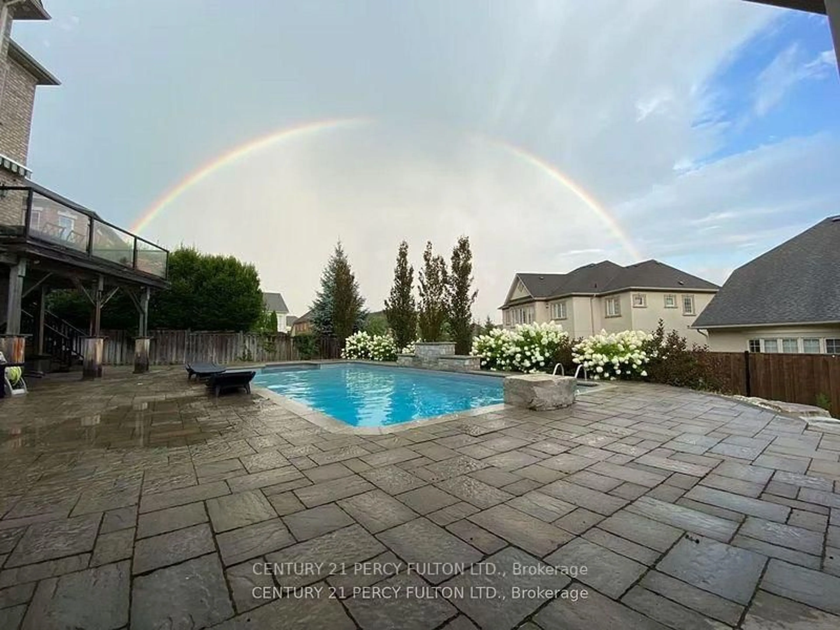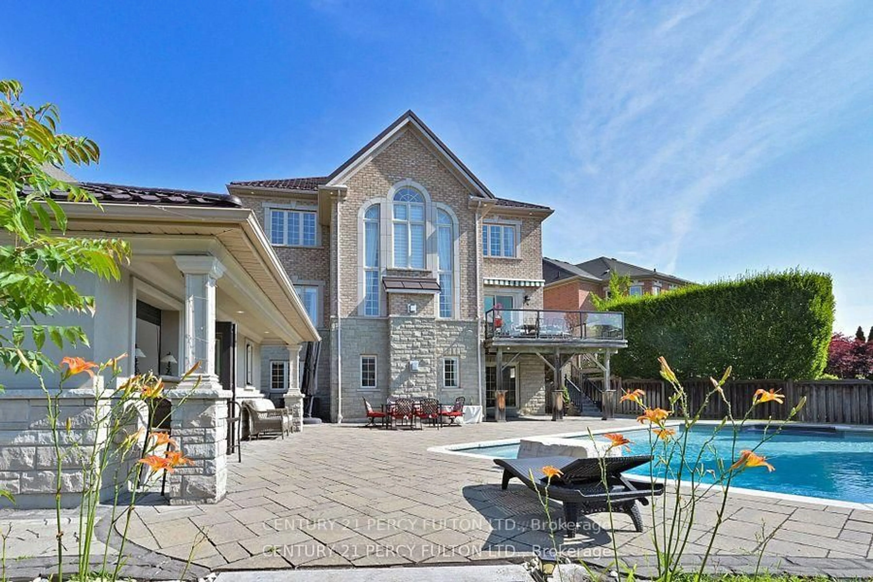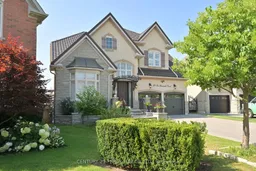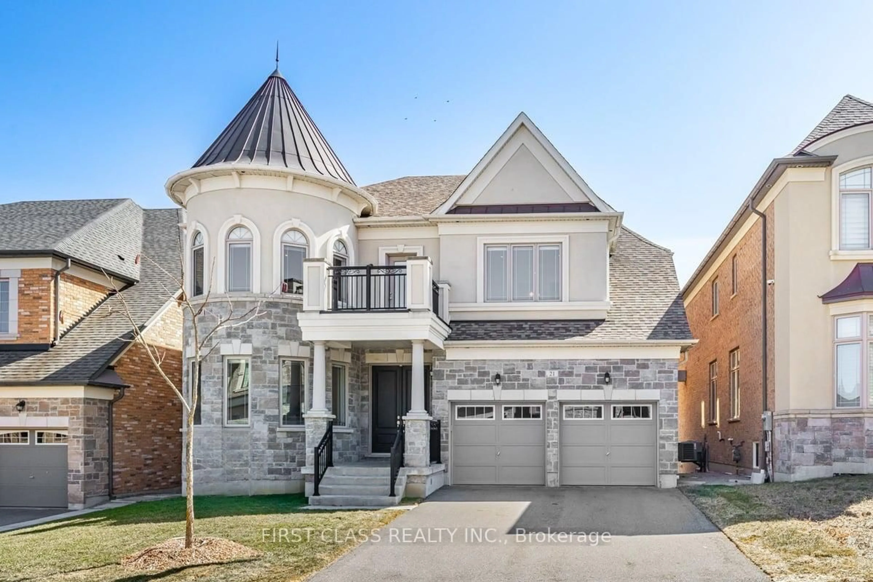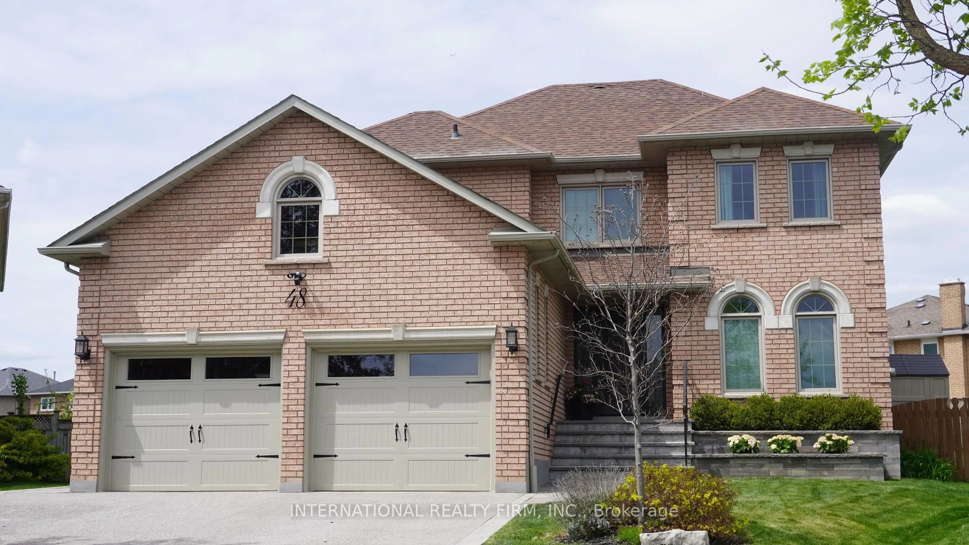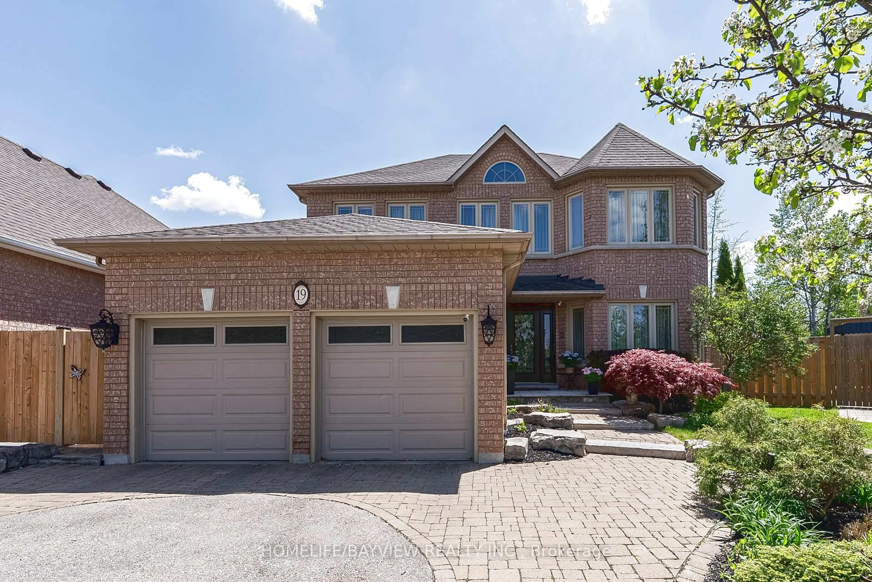19 Sir Giancarlo Crt, Vaughan, Ontario L6A 0C6
Contact us about this property
Highlights
Estimated valueThis is the price Wahi expects this property to sell for.
The calculation is powered by our Instant Home Value Estimate, which uses current market and property price trends to estimate your home’s value with a 90% accuracy rate.Not available
Price/Sqft$726/sqft
Monthly cost
Open Calculator
Description
Ontario's#1 High School( St. Theresa of Lisieux CHS) 10/10*Entertainer's Paradise*Quiet Cul-De-Sac*Ravine View*3 Car Garage*Walkout basement *Scenic trails* Sunny South Exposure 9600sft Pie Shape Lot*Sun-drenched brkfst rm, family rm, office and bedrms *108 Ft Wide Across The Back*Professional landscaping* Interlocks *stoness* $500k+ Backyard Oasis*Custom Ozone Pool W/Waterfall & Jets *Pool house wth fireplace+Wet Bar+3pcs bath *3867 Sq.Ft+1300 custom finished walkout bsmt W. Nannyroom, Wet Bar*Wine Cellar, Theatre, Gym*Dream Chef's Kitchen With 8' Center Island, Top Of The Line Commercial Grade Appliances, Italian Travertine Floors. 10' Ceilings On Main*Custom Drapery & Shutters throughout* Entrance and family room with 2-story soaring ceilings, 2 stairs to bsmt* Newer Custom Overhang Front Porch Canopy, Newer Awings over deck* Pot lits*Insulated Garage with Italian Terrazzo Floor*Custom Cabinets, working table and shelves, $700,000 In Upgrades during and after built in 2007
Property Details
Interior
Features
Bsmt Floor
Cold/Cant
3.0 x 2.0B/I Shelves
Furnace
4.0 x 2.0Exterior
Features
Parking
Garage spaces 3
Garage type Built-In
Other parking spaces 6
Total parking spaces 9
Property History
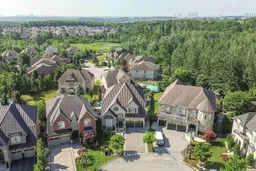 50
50
