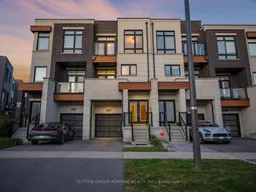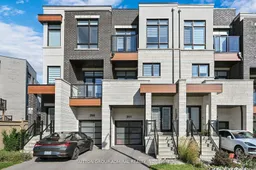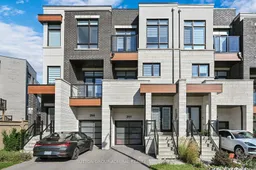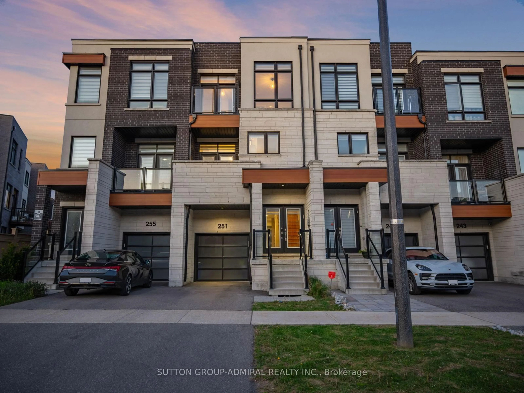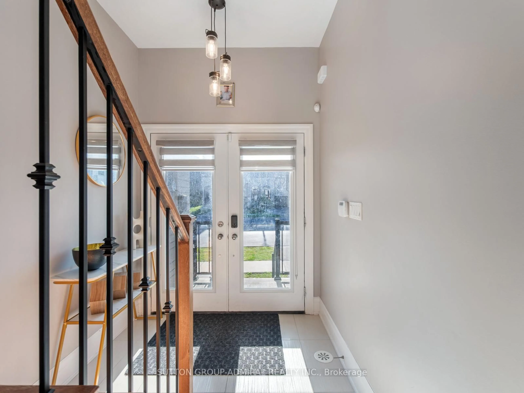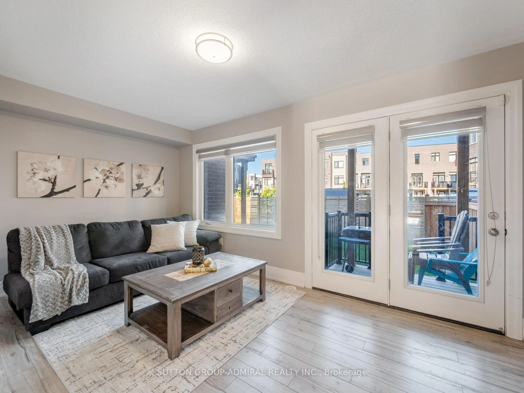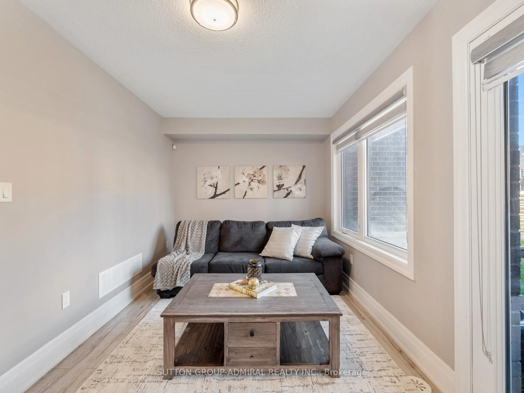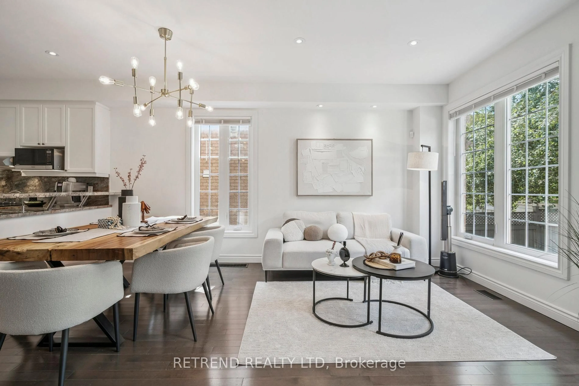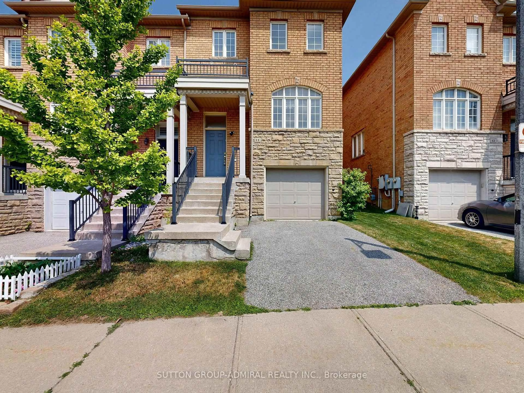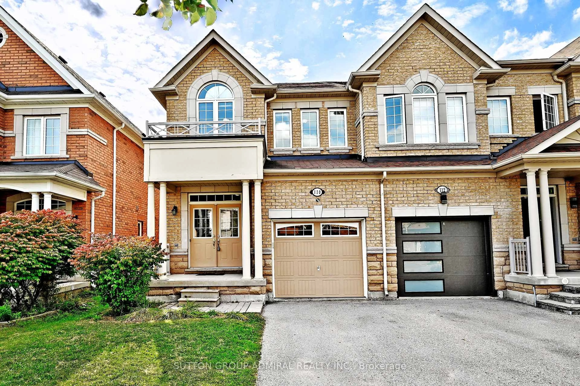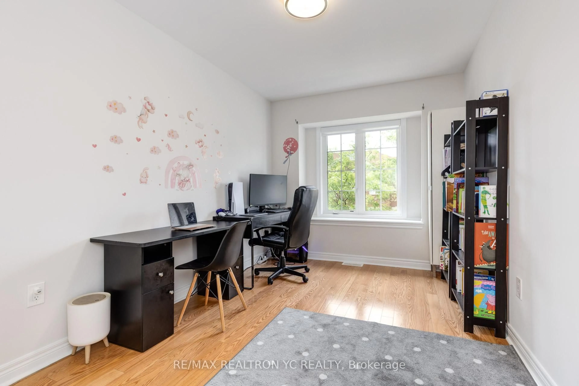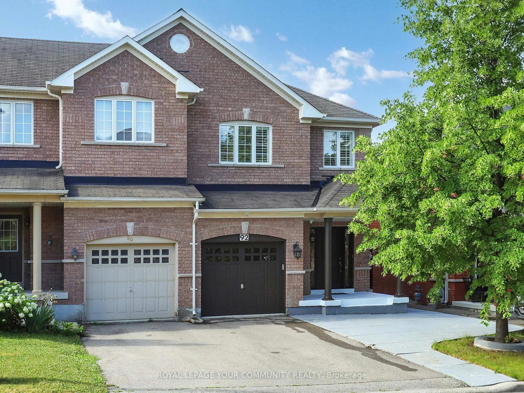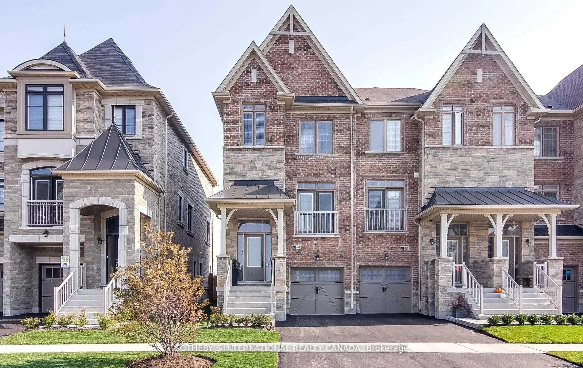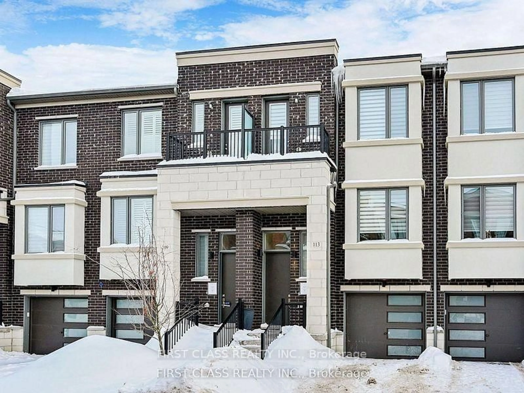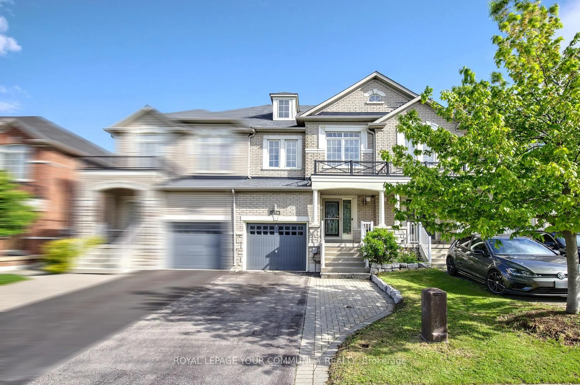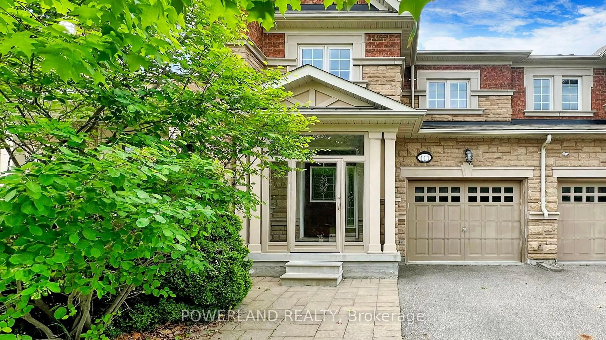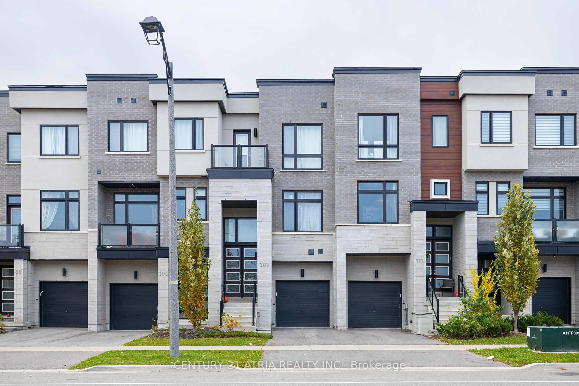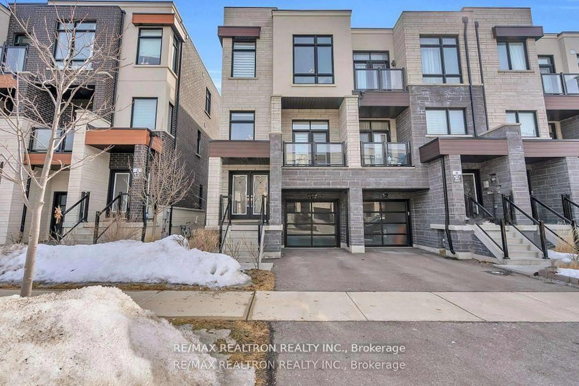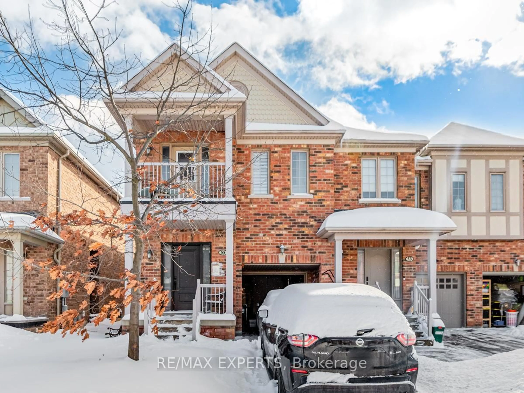251 Thomas Cook Ave, Vaughan, Ontario L6A 5A1
Contact us about this property
Highlights
Estimated valueThis is the price Wahi expects this property to sell for.
The calculation is powered by our Instant Home Value Estimate, which uses current market and property price trends to estimate your home’s value with a 90% accuracy rate.Not available
Price/Sqft$562/sqft
Monthly cost
Open Calculator

Curious about what homes are selling for in this area?
Get a report on comparable homes with helpful insights and trends.
+5
Properties sold*
$1.2M
Median sold price*
*Based on last 30 days
Description
Welcome to 251 Thomas Cook Avenue, an elegant and modern 3-storey freehold townhouse nestled in one of Vaughan's most desirable neighbourhoods. Boasting 4+1 spacious bedrooms and 3 stylish bathrooms, this beautifully maintained home is designed with functionality and comfort in mind. The main floor features a bright and inviting living bedroom with double closets (currently staged as a living room) that walks out to a covered patio and a private, fully fenced backyard, perfect for outdoor entertaining or quiet relaxation. Upstairs, the open-concept kitchen, complete with granite countertops, stainless steel appliances, and a large centre island, flows seamlessly into the dining room with a walkout to its own balcony, creating an airy, sun-filled atmosphere ideal for hosting. The adjoining family room also features a balcony walkout, making indoor-outdoor living a breeze. The spacious primary suite includes a luxurious 4-piece ensuite and a walk-in closet, while the second bedroom offers private access to a charming balcony. The third bedroom provides a tranquil retreat with ample natural light. The fully finished basement is a standout feature, offering an open-concept recreation space, a modern bathroom with glass-enclosed shower, ideal for visitors, a home office, or an in-law suite. Additional highlights include hardwood flooring throughout, pot lights, a bright and functional layout, and numerous outdoor spaces. The exterior boasts a fenced backyard, elevated wood decks, and beautiful modern brickwork. Located in a quiet, family-friendly community with easy access to top-rated schools, parks, Rutherford GO Station, Hwy 407, and major shopping centres, this home offers the perfect blend of suburban tranquility and urban convenience.
Property Details
Interior
Features
Main Floor
4th Br
2.64 x 5.11hardwood floor / W/O To Patio / Double Closet
Laundry
2.64 x 5.11Tile Floor / Laundry Sink / Access To Garage
Exterior
Features
Parking
Garage spaces 1
Garage type Built-In
Other parking spaces 1
Total parking spaces 2
Property History
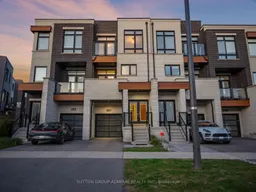 50
50