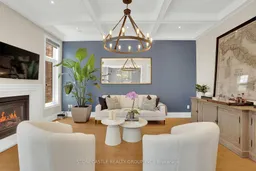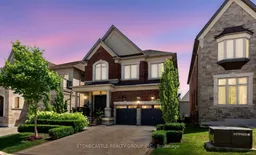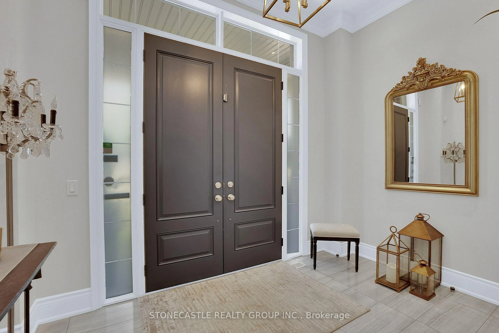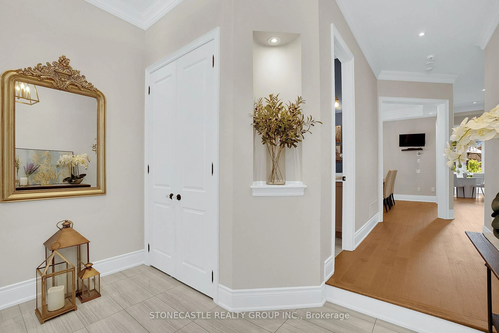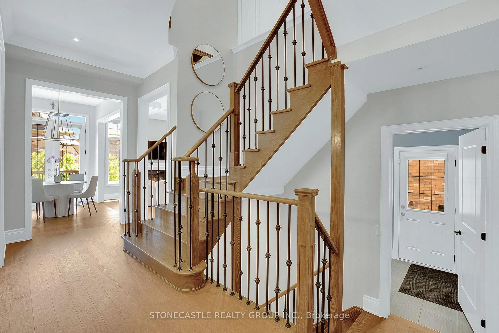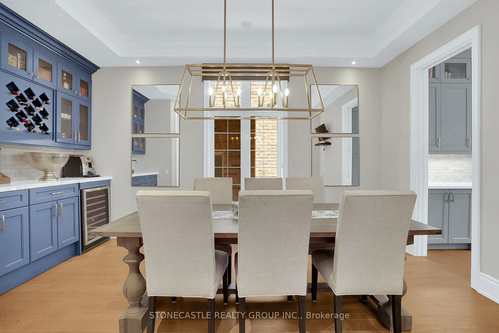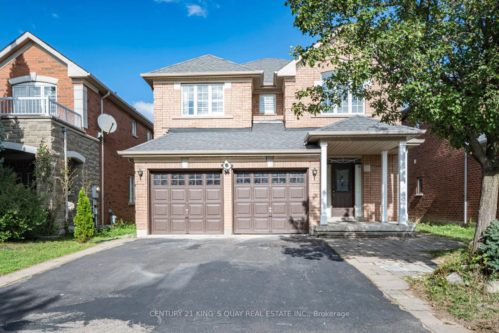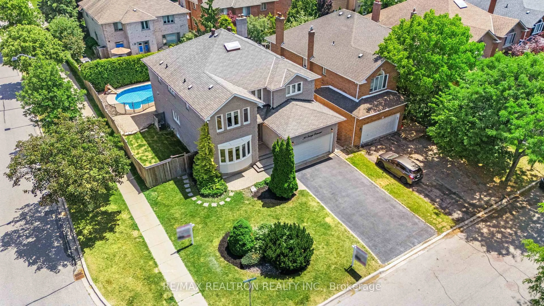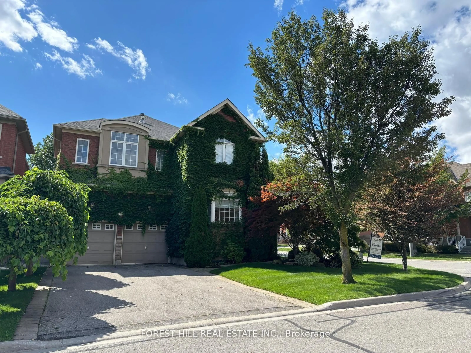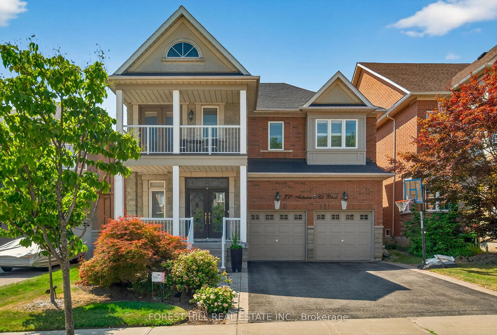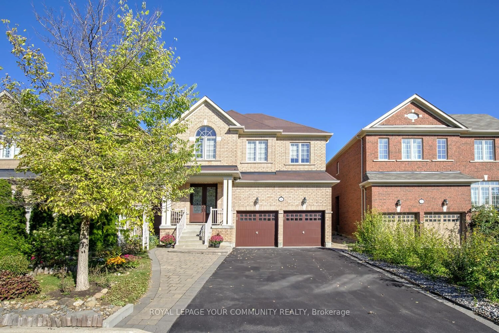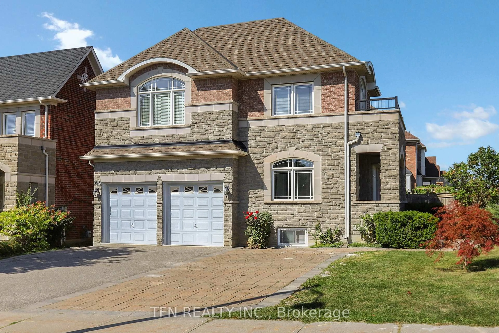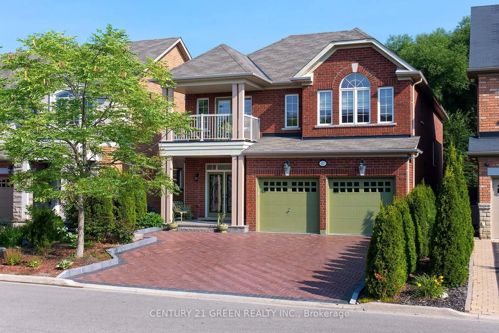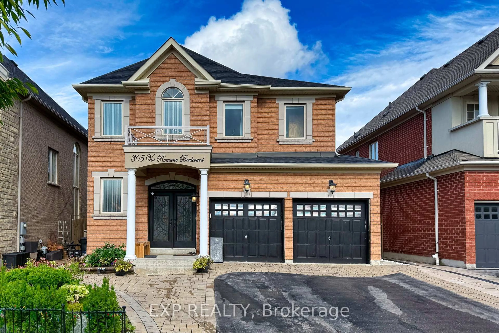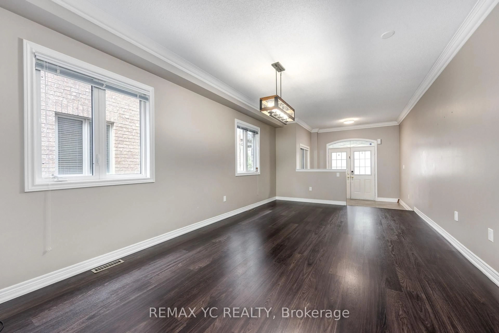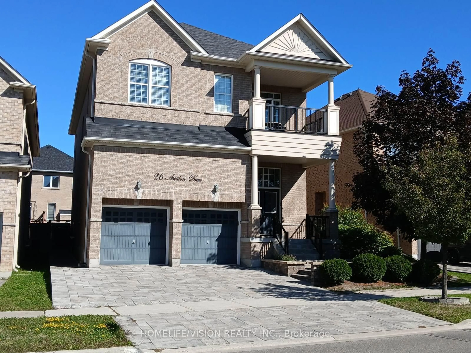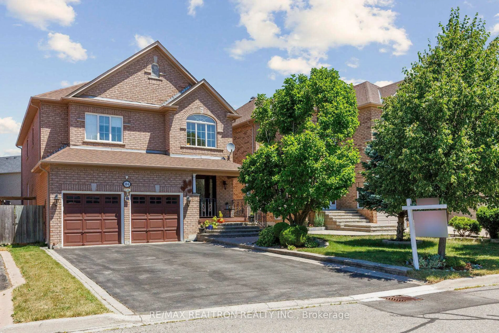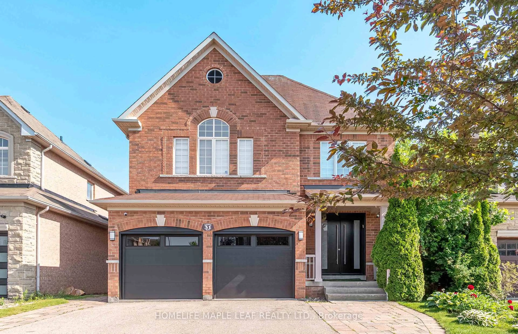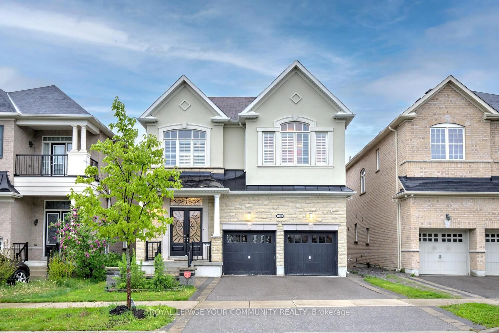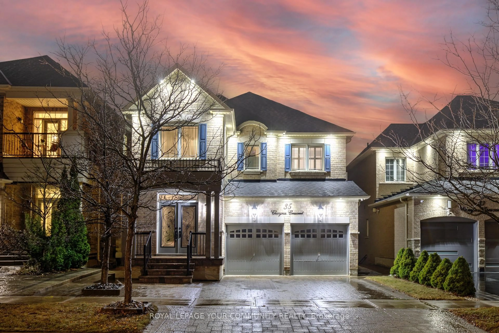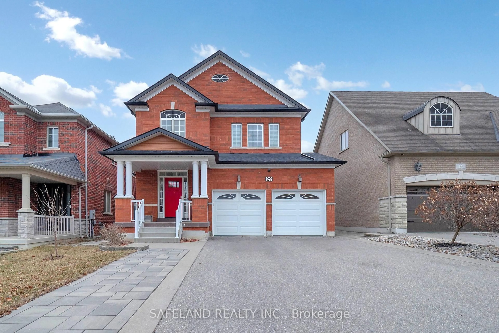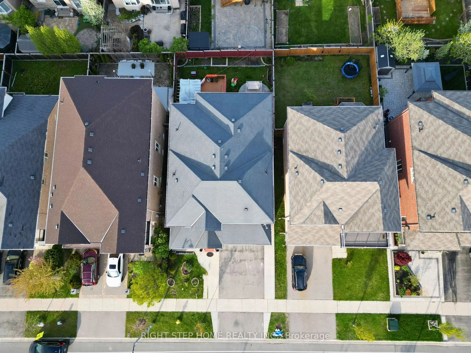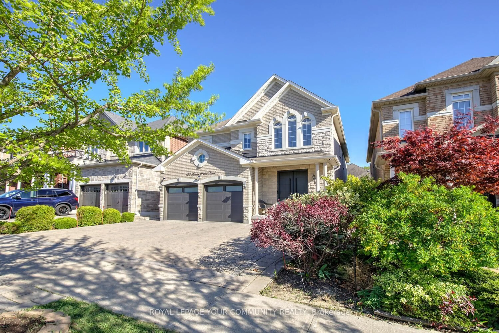27 MOWER Ave, Vaughan, Ontario L6A 4X1
Contact us about this property
Highlights
Estimated valueThis is the price Wahi expects this property to sell for.
The calculation is powered by our Instant Home Value Estimate, which uses current market and property price trends to estimate your home’s value with a 90% accuracy rate.Not available
Price/Sqft$909/sqft
Monthly cost
Open Calculator

Curious about what homes are selling for in this area?
Get a report on comparable homes with helpful insights and trends.
*Based on last 30 days
Description
Welcome to this exquisite 4-bedroom, 5-bathroom family home, with 4000 sq feet of total living space and a heated driveway system. This home perfectly combines luxury, space, and modern convenience. Located in a highly sought-after Upper West Side neighborhood, this meticulously upgraded property offers expansive living areas, elegant finishes, and thoughtful design touches throughout. With 10-foot ceilings throughout, the chef-inspired kitchen features honed marble countertops, high-end Wolf and Subzero appliances, custom cabinetry, and a large center island perfect for meal prep and hosting guests. Adjacent to the kitchen, the dining room features a custom wet bar with built-in mini fridge and matching marble countertops, making it the ideal space for entertaining in style. Coffered ceilings in both the family room and dining room with built in Sonos speaker system for entertaining. The private home office features 14-foot ceilings with custom drapery and wall paneling. The four generously sized bedrooms each come with their own en-suite bathroom and custom closets. The luxurious master suite is a private retreat, complete with a spa-like bathroom featuring dual vanities, a soaking tub, a walk-in shower, and a spacious custom walk-in closet. The fully finished basement, with 9-foot ceilings, provides additional living space, including a custom gym room with its own steam shower, a full custom kitchen with stainless steel fridge, dishwasher and range, a large rec area with custom book shelving, and a walkout to the beautifully landscaped backyard. This lower level is perfect for family fun, game days, or hosting guests in style. Outside, the home truly shines with professional landscaping at both the front and back of the property.
Property Details
Interior
Features
Exterior
Features
Parking
Garage spaces 2
Garage type Attached
Other parking spaces 2
Total parking spaces 4
Property History
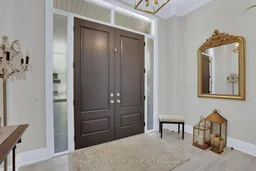 36
36