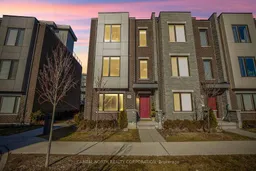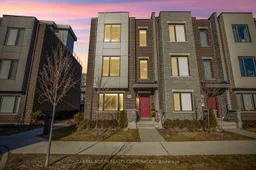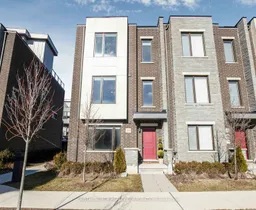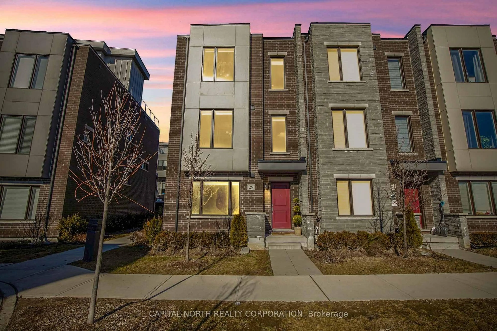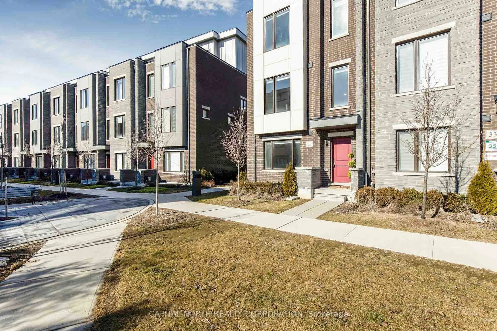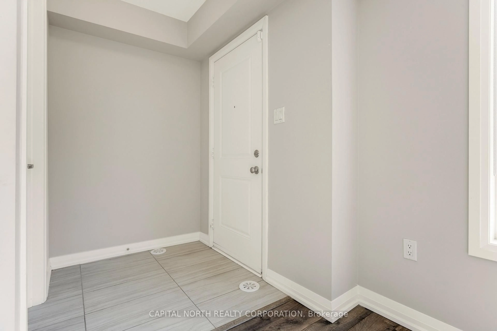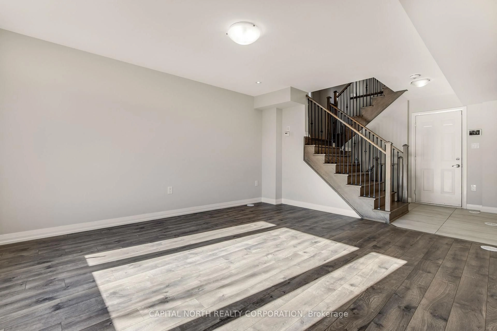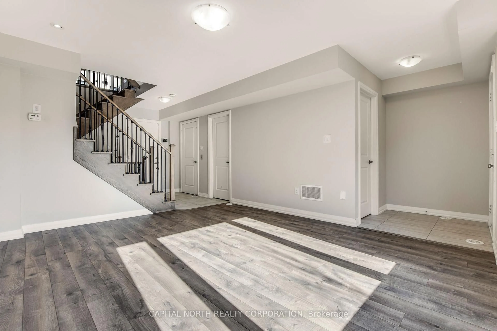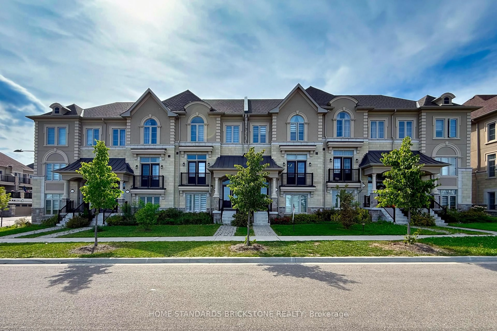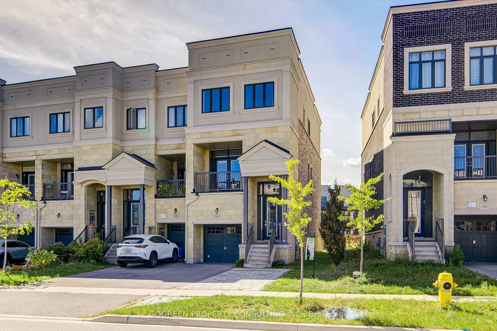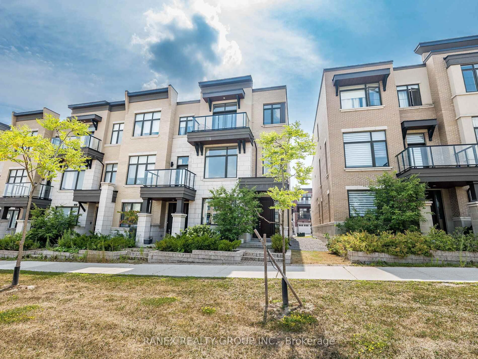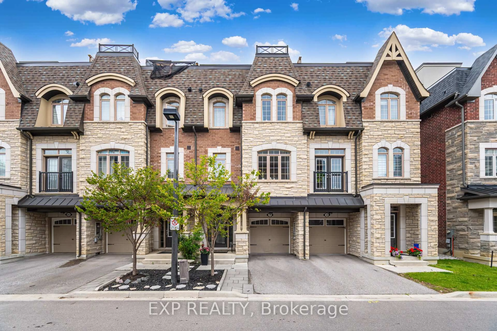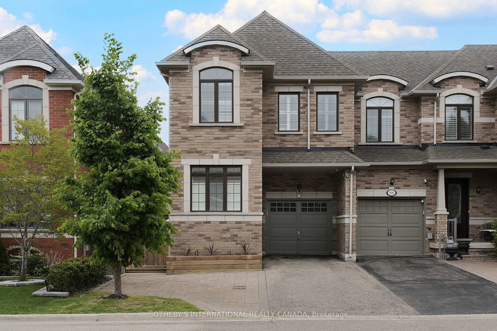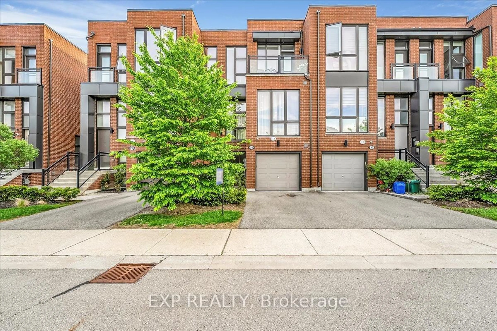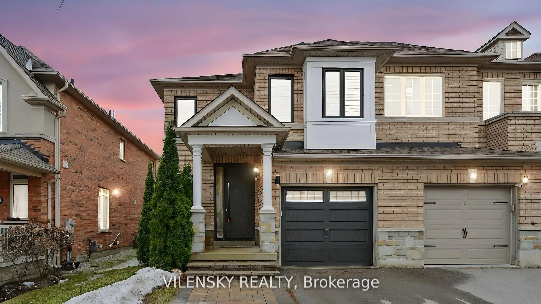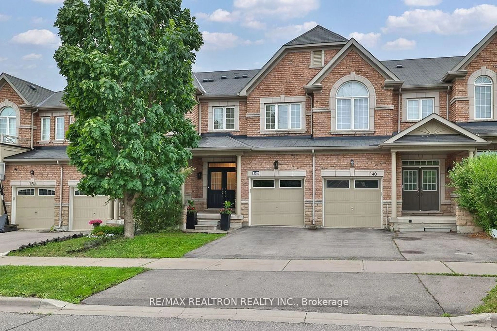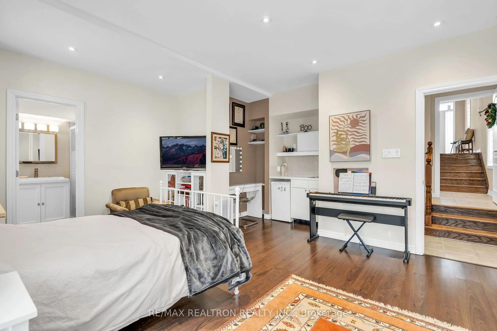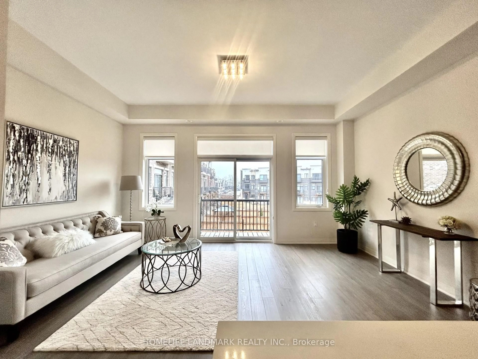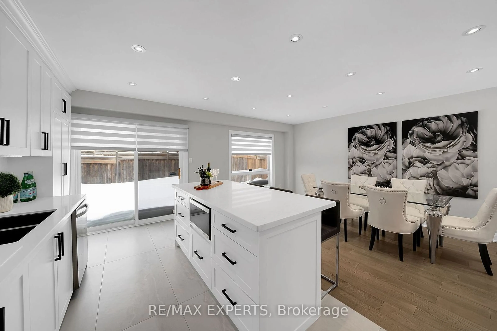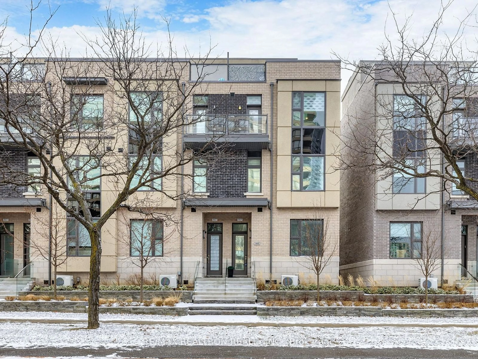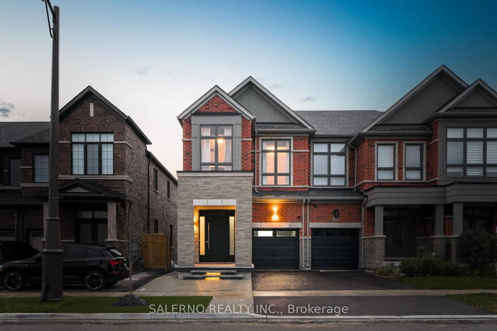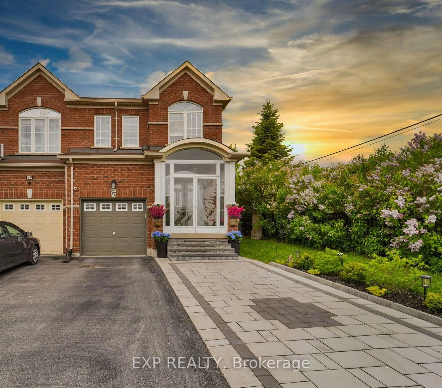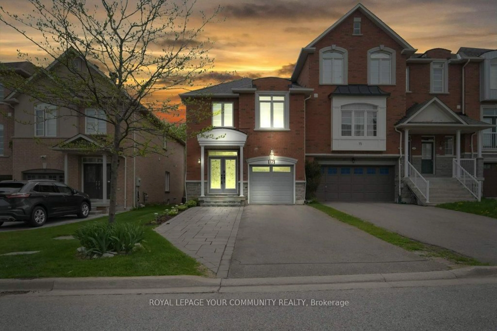29 Cohen Way, Vaughan, Ontario L6A 5B4
Contact us about this property
Highlights
Estimated valueThis is the price Wahi expects this property to sell for.
The calculation is powered by our Instant Home Value Estimate, which uses current market and property price trends to estimate your home’s value with a 90% accuracy rate.Not available
Price/Sqft$652/sqft
Monthly cost
Open Calculator

Curious about what homes are selling for in this area?
Get a report on comparable homes with helpful insights and trends.
+5
Properties sold*
$1.2M
Median sold price*
*Based on last 30 days
Description
Stunning End Unit Ideally Located In This Exclusive Collection Of Luxury Townhomes In Upper Thornhill Woods! Lovely 3 Storey Home With 2,568 Sq/Ft Of Living Space + Over 300 Sq/Ft Of ROOFTOP TERRACE. Next Level Luxury With Home Elevator Serving All Floors. Functional Layout, 9 Ft Ceilings On Main & Upper. Open Concept Bright & Spacious Living/Dining Room, Modern Kitchen Design W/Stainless Steel Appliances, Premium Quartz Finishes On Counter, Backsplash & Waterfall Center Island. Grand Primary Bedroom Boasts 4Pc Ensuite & His/Her Closets. Located In One Of Vaughan's Most Desirable Communities. Located within Amazing School boundaries (ST THERESA OF LISIEUX CHS- consistently ranked among the top high schools in Ontario by the Fraser Institute). Close to Parks, Shopping, Transit & More.
Property Details
Interior
Features
3rd Floor
3rd Br
3.3 x 2.66Laminate / Closet / Window
Primary
4.15 x 3.6Laminate / 4 Pc Ensuite / W/I Closet
2nd Br
2.93 x 2.75Laminate / Closet / Window
Exterior
Features
Parking
Garage spaces 2
Garage type Built-In
Other parking spaces 0
Total parking spaces 2
Property History
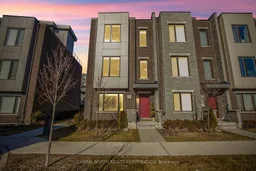 33
33