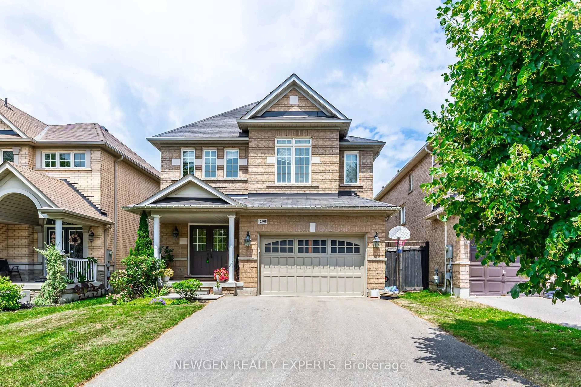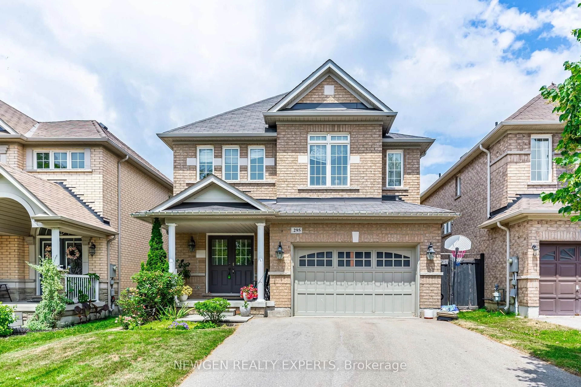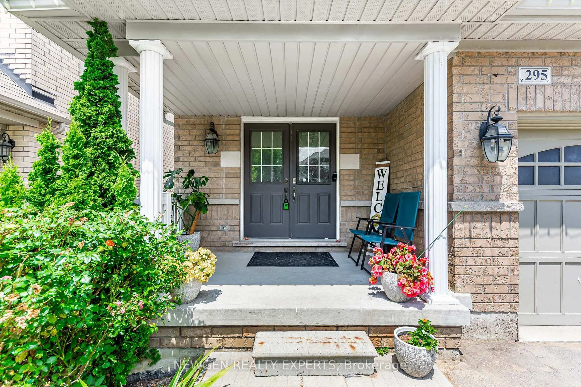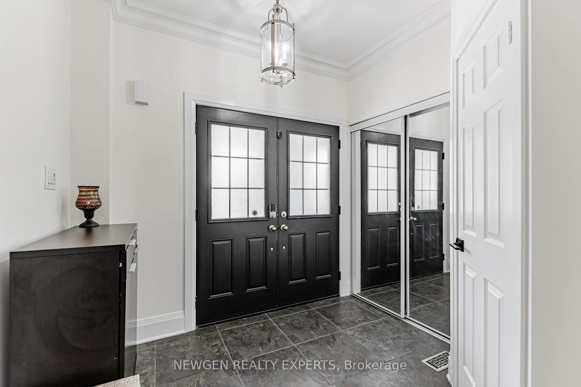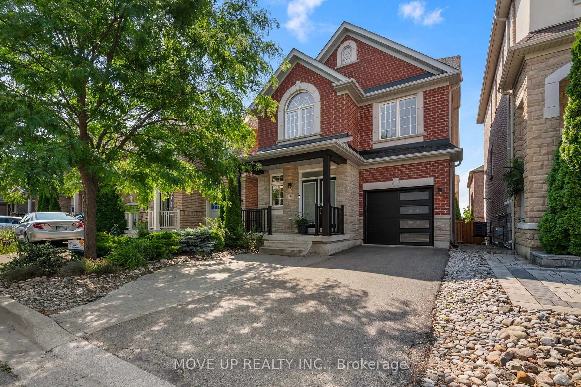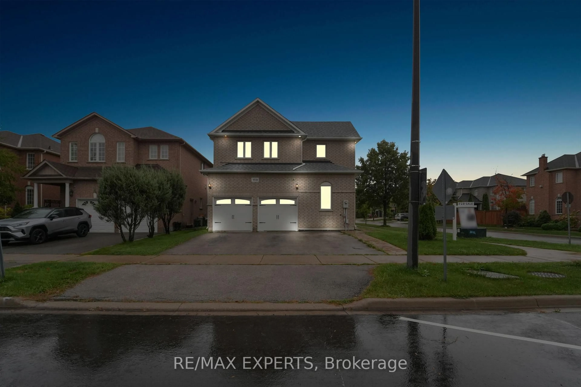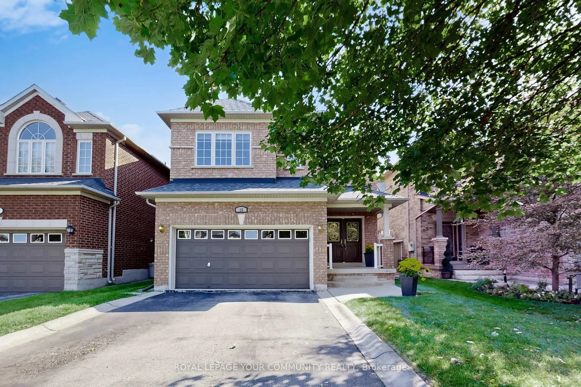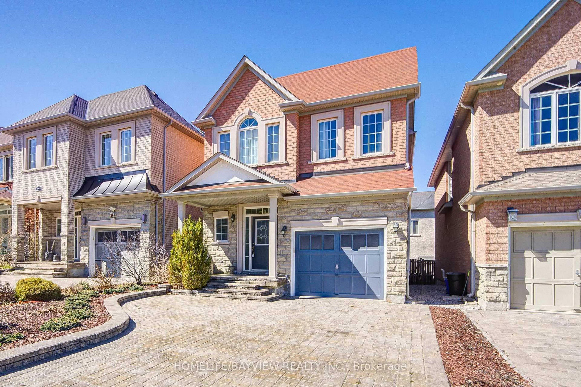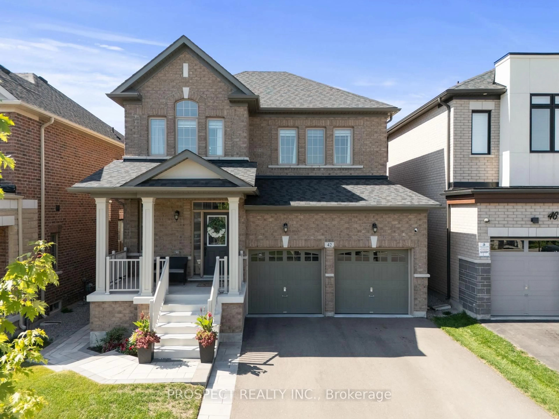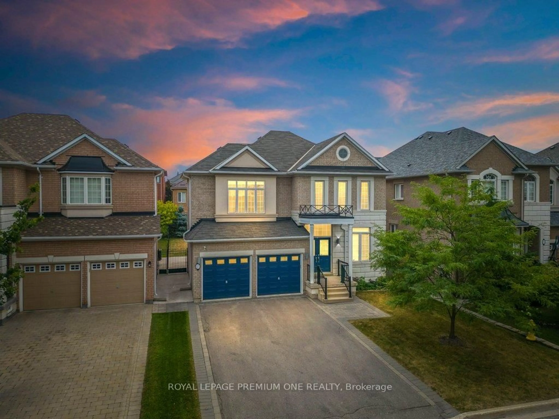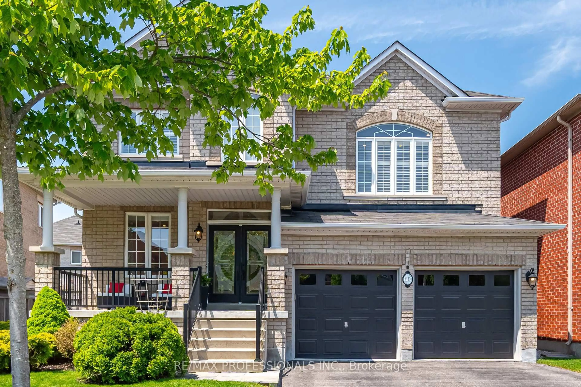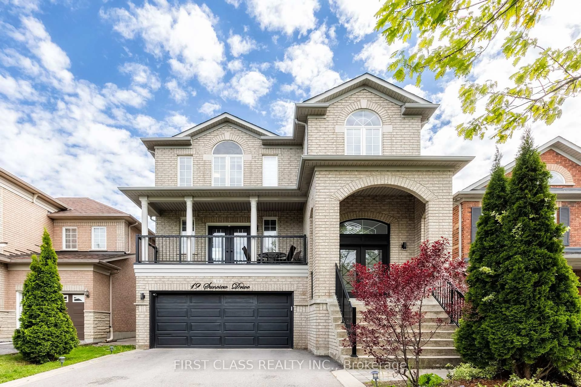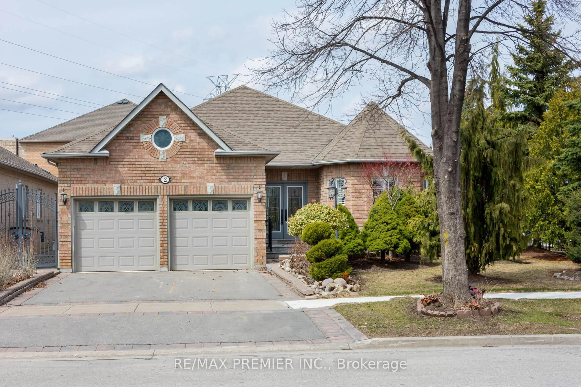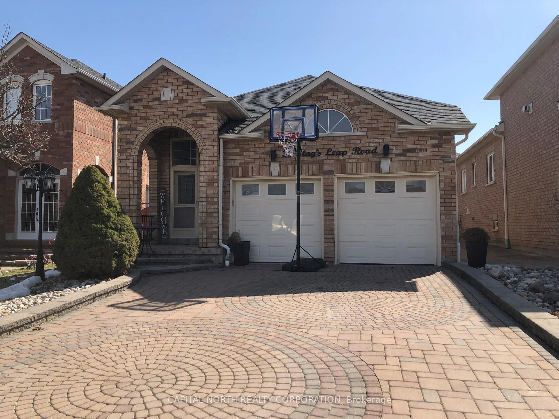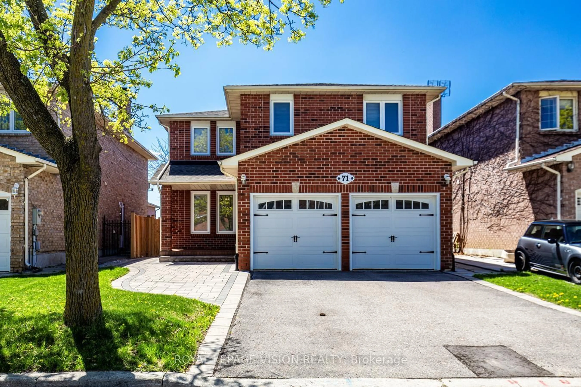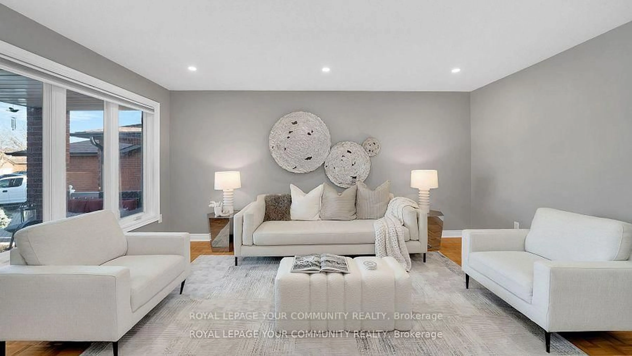295 Petticoat Rd, Vaughan, Ontario L6A 0M3
Contact us about this property
Highlights
Estimated valueThis is the price Wahi expects this property to sell for.
The calculation is powered by our Instant Home Value Estimate, which uses current market and property price trends to estimate your home’s value with a 90% accuracy rate.Not available
Price/Sqft$652/sqft
Monthly cost
Open Calculator

Curious about what homes are selling for in this area?
Get a report on comparable homes with helpful insights and trends.
+15
Properties sold*
$1.8M
Median sold price*
*Based on last 30 days
Description
Welcome to this rare, well-maintained detached home in the prestigious Patterson community, filled with natural sunlight and offering a spacious layout designed for both comfort and elegance. A grand double-door entry opens to an inviting foyer, leading to a main level with brand-new hardwood floors and stunning coffered ceilings in the living and dining areas. Freshly painted throughout, the home features four generously sized bedrooms with smooth ceilings and the convenience of an upstairs laundry room. Enjoy a large, private backyard perfect for family gatherings and outdoor living. Ideally located on a quiet street, just steps from Maple GO Station, Walmart, shops, schools, parks, and a library, with easy access to Vaughan Mills, Canadas Wonderland, golf courses, major highways, and the new Vaughan Hospital. Offering timeless charm in a sought-after neighborhood, this is an opportunity not to be missed
Property Details
Interior
Features
Main Floor
Living
3.81 x 4.47hardwood floor / Coffered Ceiling / Gas Fireplace
Dining
5.49 x 3.35hardwood floor / Coffered Ceiling / Large Window
Breakfast
3.05 x 3.05Ceramic Back Splash / W/O To Patio
Kitchen
3.05 x 3.05Ceramic Back Splash / Stainless Steel Appl / Pantry
Exterior
Features
Parking
Garage spaces 1.5
Garage type Attached
Other parking spaces 4
Total parking spaces 5
Property History
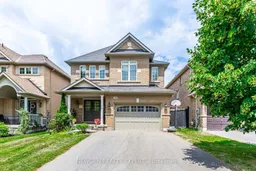 33
33