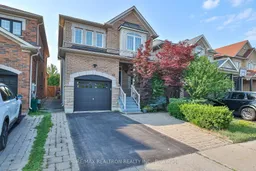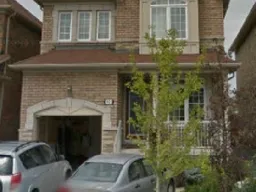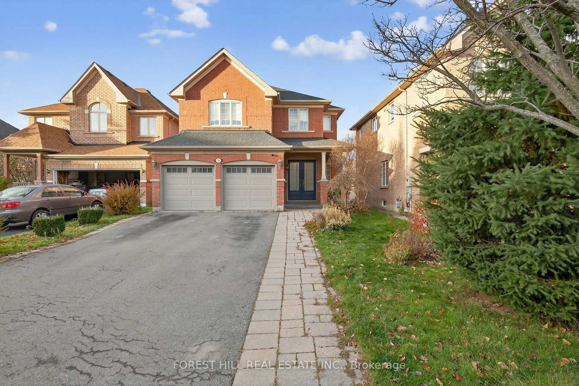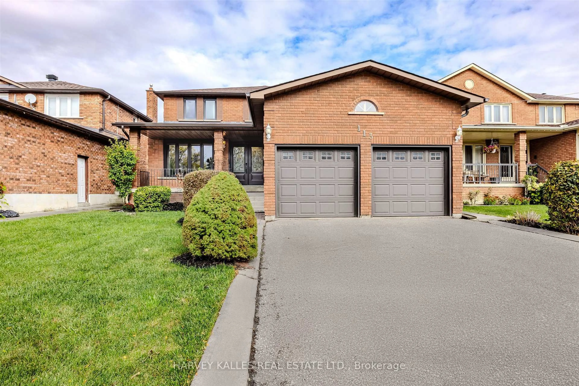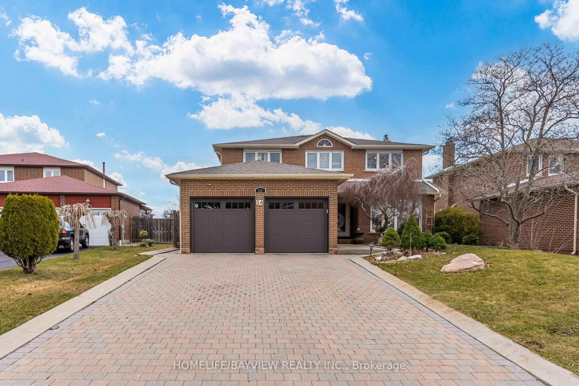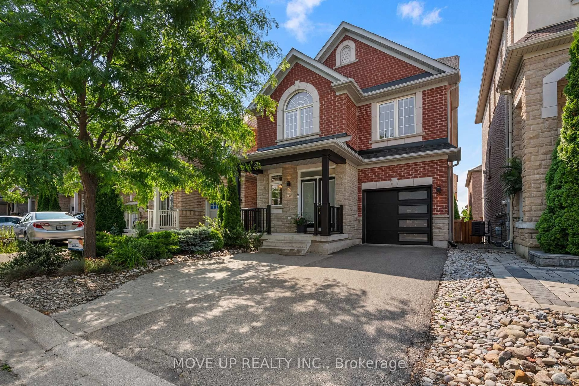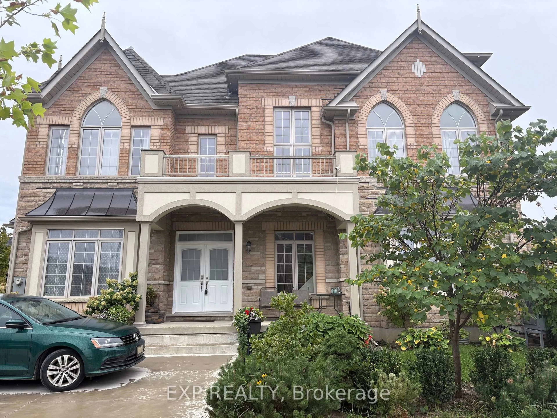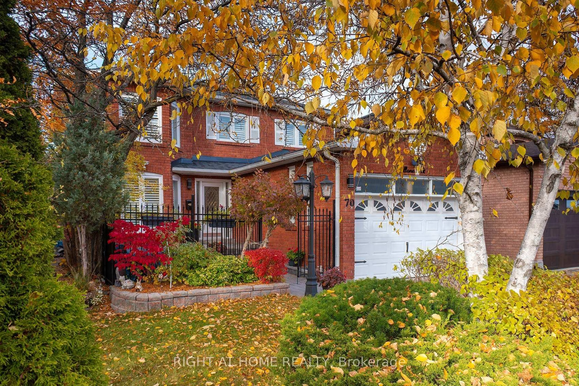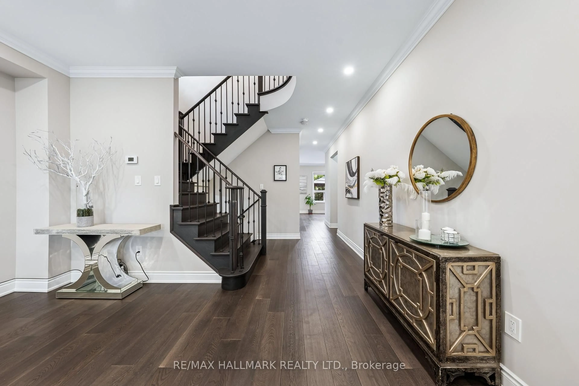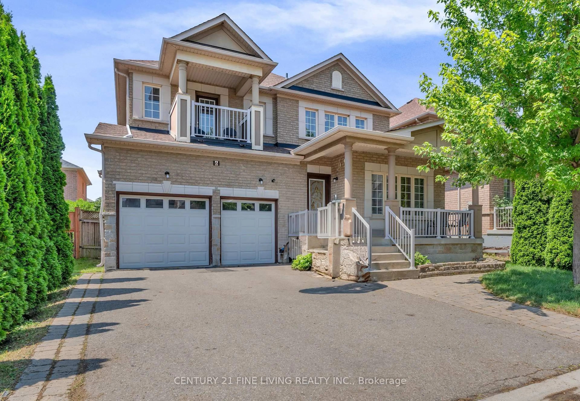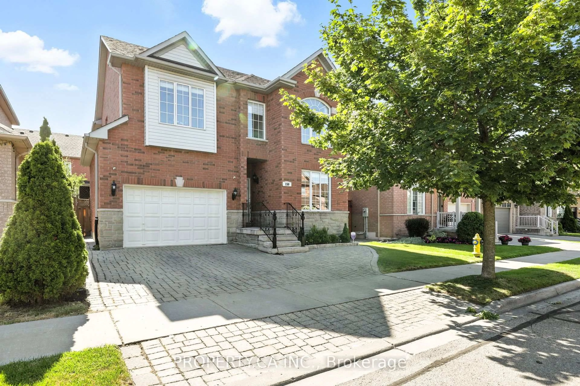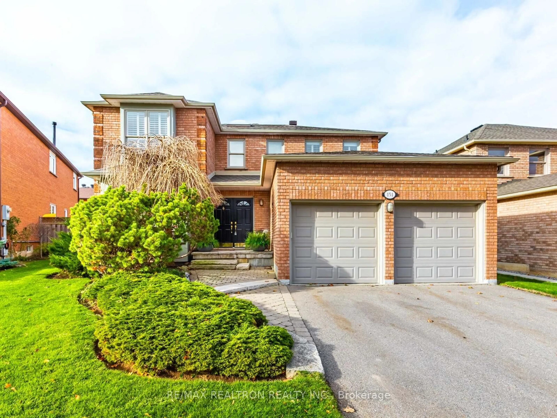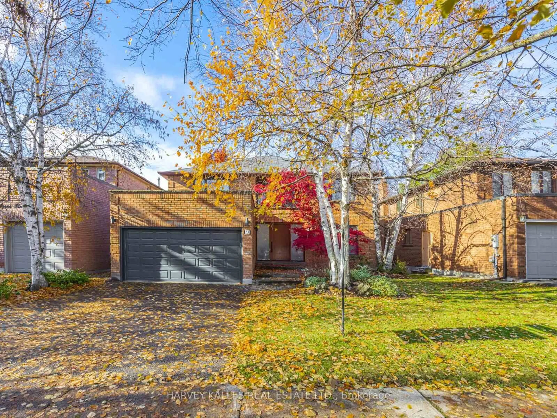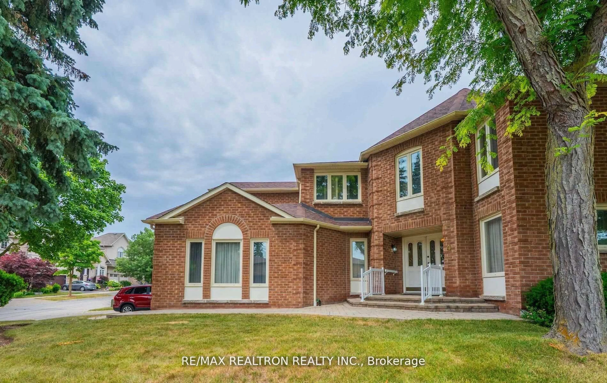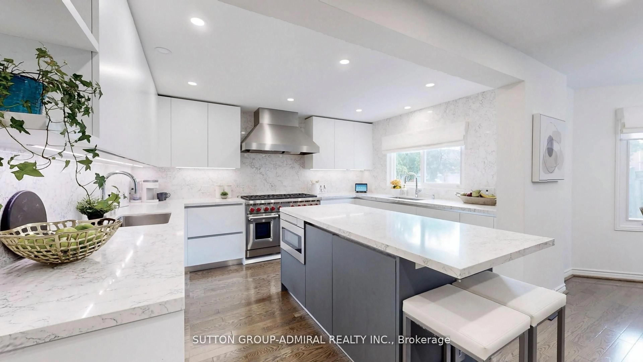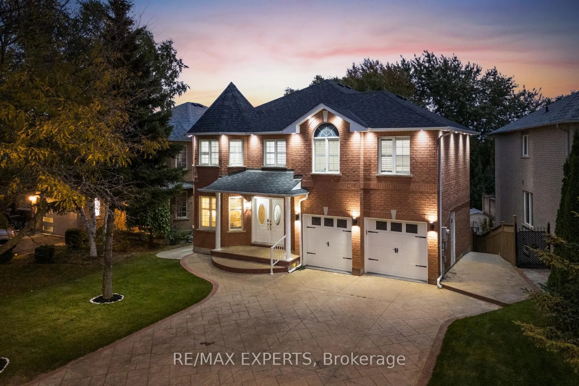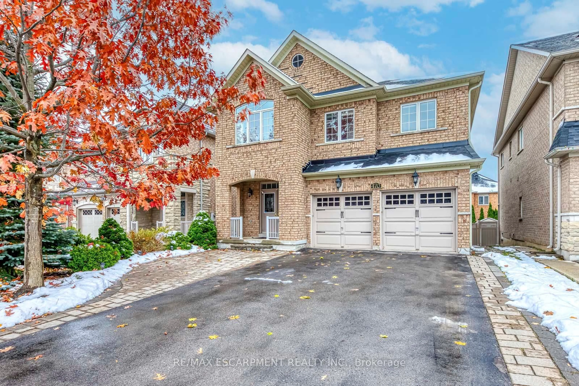S-U-R-P-R-I-S-I-N-G-L-Y--S-P-A-C-I-O-U-S--A-N-D--E-X-C-E-P-T-I-O-N-A-L-L-Y--D-E-S-I-G-N-E-D--H-O-M-E--I-N--L-E-B-O-V-I-C--C-A-M-P-U-S! This Unique Property Offers A Thoughtfully Planned Interior That Far Exceeds Expectations. Featuring A Large Kitchen With Breakfast Area, A Bright, Sun-Filled Family Room, A Generous Dining Room, And A Main Floor Office. The Layout Seamlessly Balances Function And Flow. Upstairs, The Bedrooms Are Generously Sized, Including A Primary Retreat With A Spa-Like Ensuite. The Finished Basement Includes Two Additional Rooms, A Full Kitchen, And A Separate Side Entrance. Ideal For Extended Family. Perfectly Positioned In A Quiet, Family-Friendly Community Within Walking Distance To Anne Frank P.S., Parks, Trails, Shops, Restaurants, Schwartz Reisman Community Centre And The New Carrville Community Centre. A Rare Find Offering Versatility, Comfort, And Convenience In A Prime Location
Inclusions: JENN-AIR Stainless Steel Range. Bosch Stainless Steel Dishwasher. JENN-AIR Stainless Steel Fridge. Stainless Steel Drink Fridge. Stainless Steel Microwave. Garburator. Tv Wall Mounting Bracket (Family Room). Samsung Front Load Washer/Dryer. Samsung Stainless Steel Range (Basement). Bosch Stainless Steel Dishwasher (Basement). White Front Load Washer/Dryer (Basement). All ELFs. All Window Coverings. Central Vacuum W/ Accessories. Tankless Hot Water Tank. GDO. Ring Security Cameras (AS IS). Smart Thermostat.
