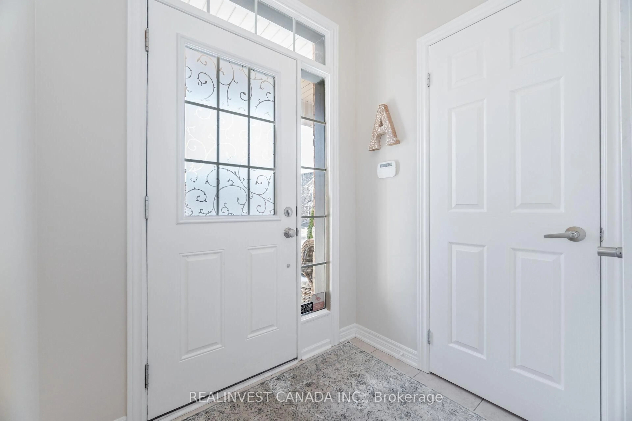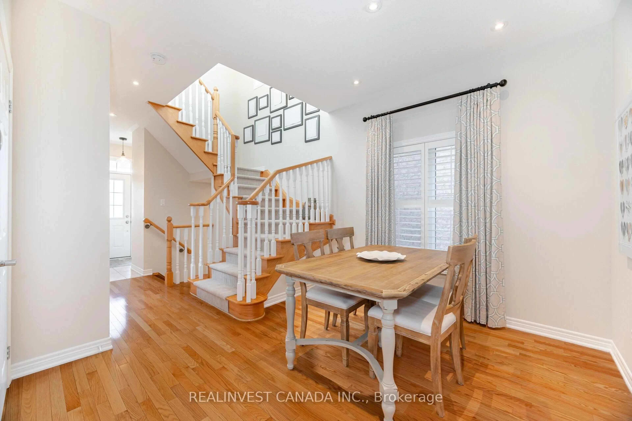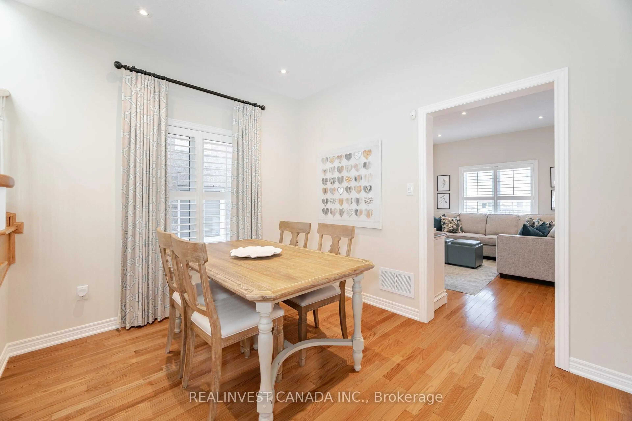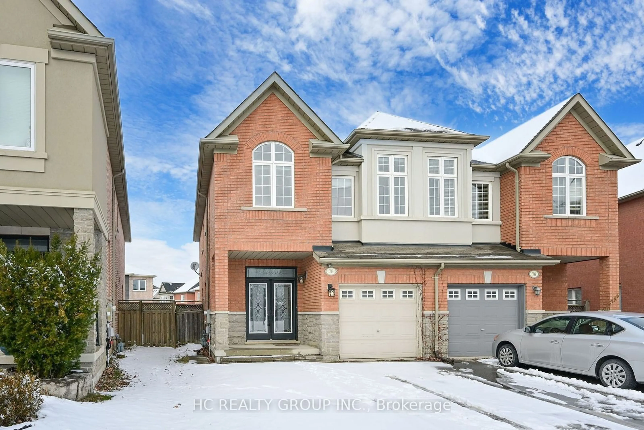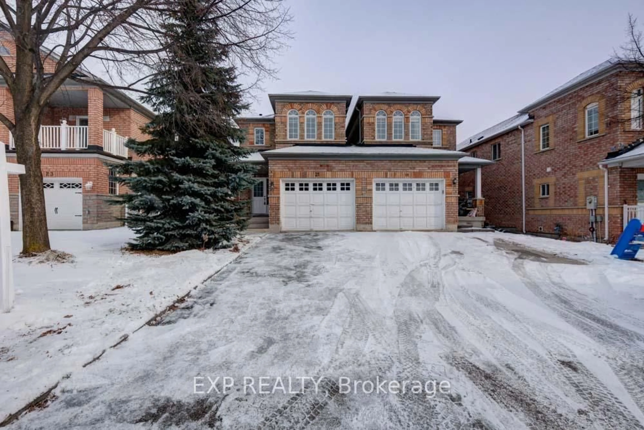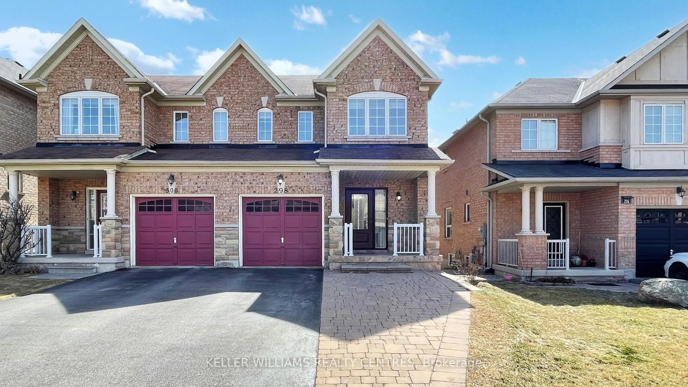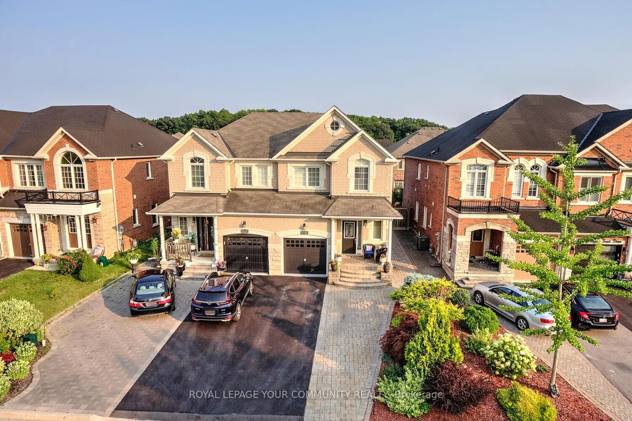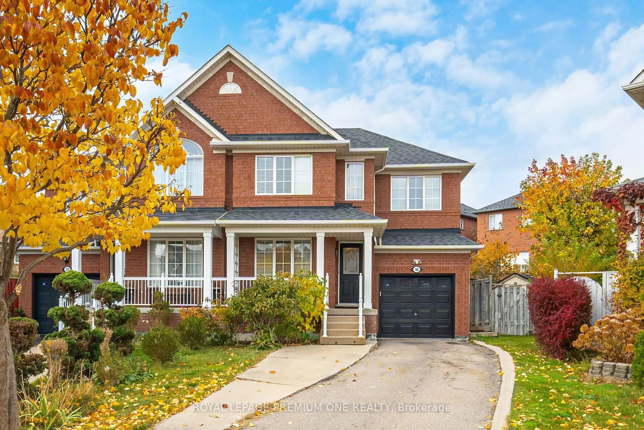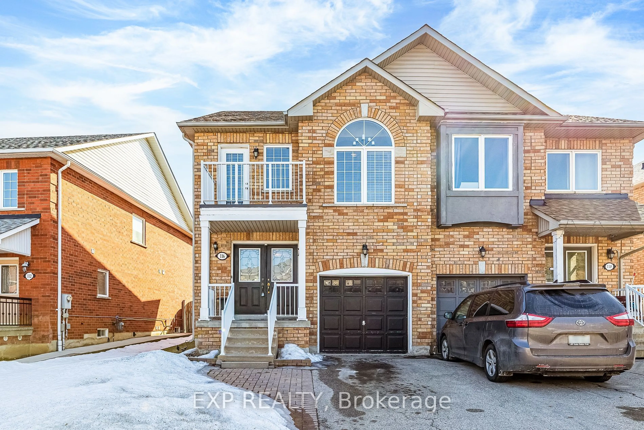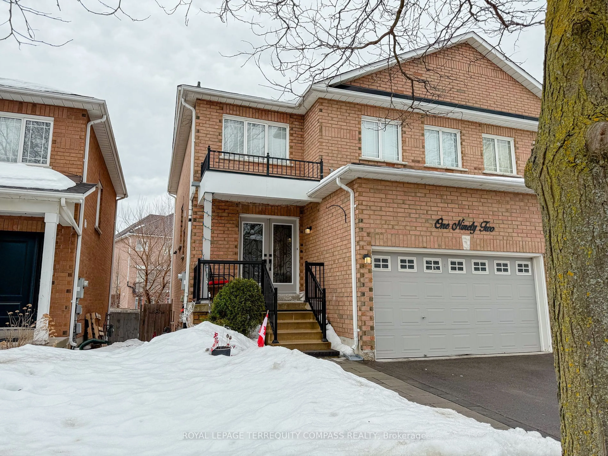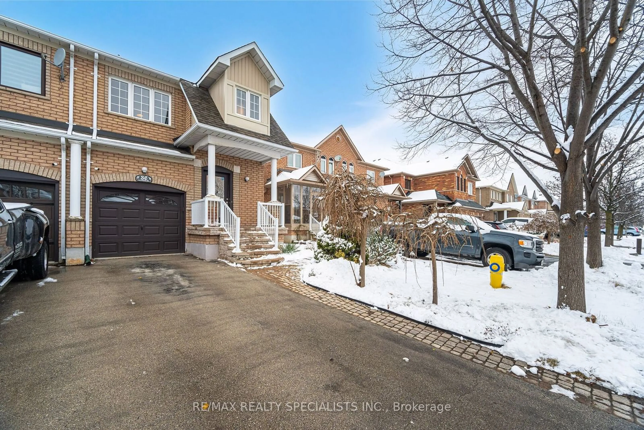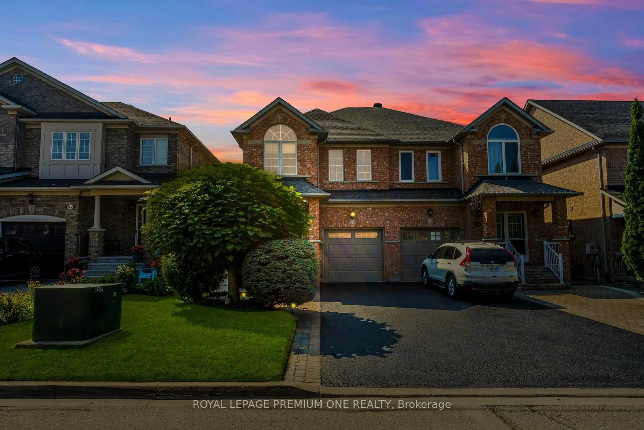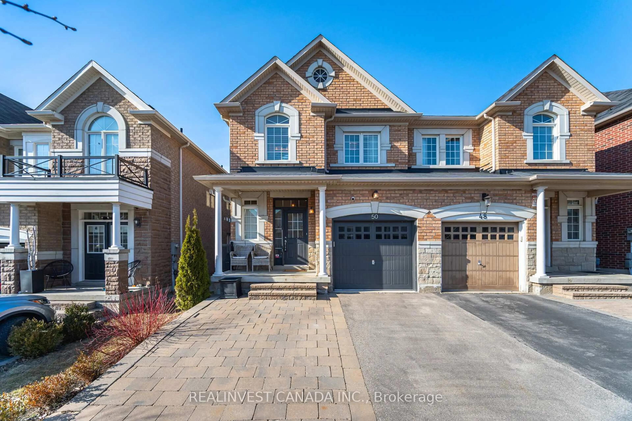
50 Lauderdale Dr, Vaughan, Ontario L6A 4G7
Contact us about this property
Highlights
Estimated ValueThis is the price Wahi expects this property to sell for.
The calculation is powered by our Instant Home Value Estimate, which uses current market and property price trends to estimate your home’s value with a 90% accuracy rate.Not available
Price/Sqft$728/sqft
Est. Mortgage$5,364/mo
Tax Amount (2024)$4,811/yr
Days On Market2 days
Total Days On MarketWahi shows you the total number of days a property has been on market, including days it's been off market then re-listed, as long as it's within 30 days of being off market.45 days
Description
Discover the perfect blend of comfort, style and convenience in this beautifully maintained 3-bedroom semi-detached gem, located in the heart of the prestigious Patterson Community! With its elegant stone and brick facade and spacious, no-sidewalk driveway, this home offers stand out curb appeal and parking for up to 3 vehicles. Step inside to a bright, sun-filled interior designed for modern living. Ideal for cozy family time or entertaining guests. The open -concept layout flows effortlessly, creating a warm and welcoming atmosphere throughout. Need extra space? The full finished basement is the perfect bonus. Ideal for a home office, gym, media room or play area. Outside, enjoy your own private retreat with a stylish interlock patio perfect for summer gatherings, BBQ's, or simply unwinding after a long day. This is a home where every detail has been thoughfully cared for. Move-in ready, with tasteful upgrades throughout, it offers true peace of mind. Commuters will love the quick access to Maple Go Station, while families will appreciate being close to parks, excellent schools, and everyday essentials. This is more than just a house its the lifestyle you've been waiting for. Book your private tour today and fall in love with your future home!
Property Details
Interior
Features
Bsmt Floor
Laundry
3.07 x 1.82Laminate
Rec
2.85 x 2.97Laminate
Other
3.83 x 2.51Laminate
Office
2.98 x 5.42Laminate
Exterior
Features
Parking
Garage spaces 1
Garage type Built-In
Other parking spaces 2
Total parking spaces 3
Property History
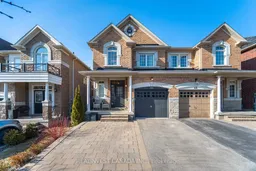 35
35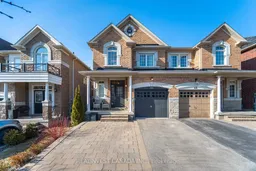
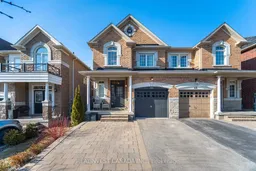
Get up to 1% cashback when you buy your dream home with Wahi Cashback

A new way to buy a home that puts cash back in your pocket.
- Our in-house Realtors do more deals and bring that negotiating power into your corner
- We leverage technology to get you more insights, move faster and simplify the process
- Our digital business model means we pass the savings onto you, with up to 1% cashback on the purchase of your home
