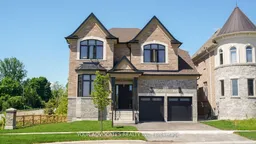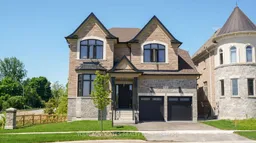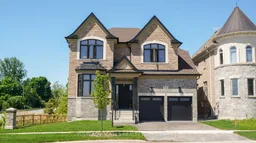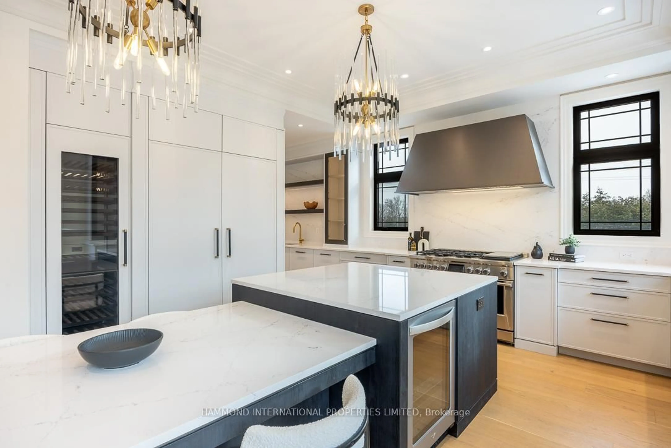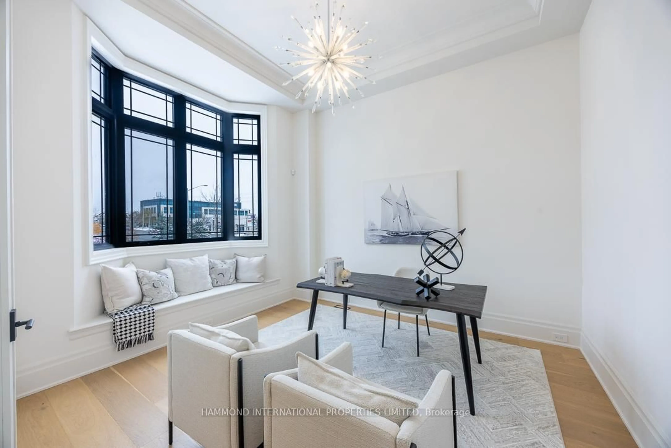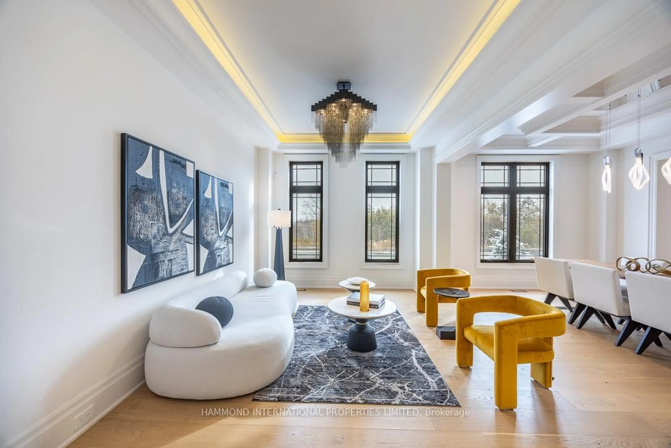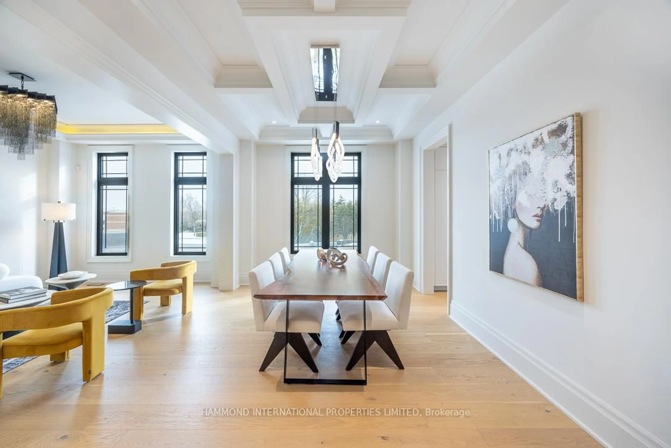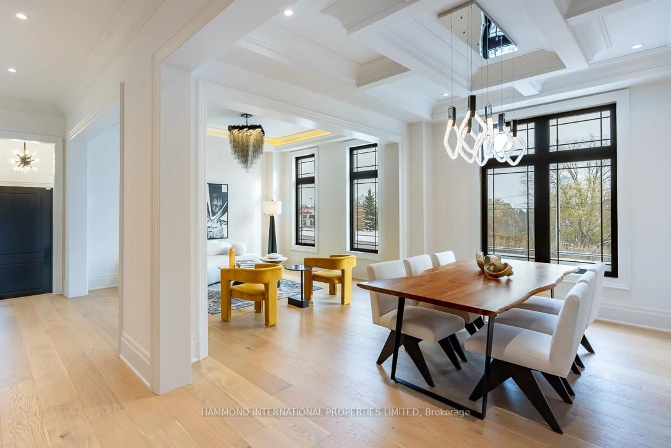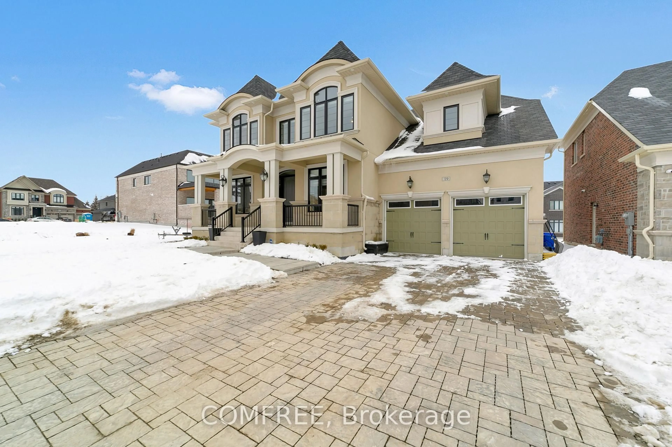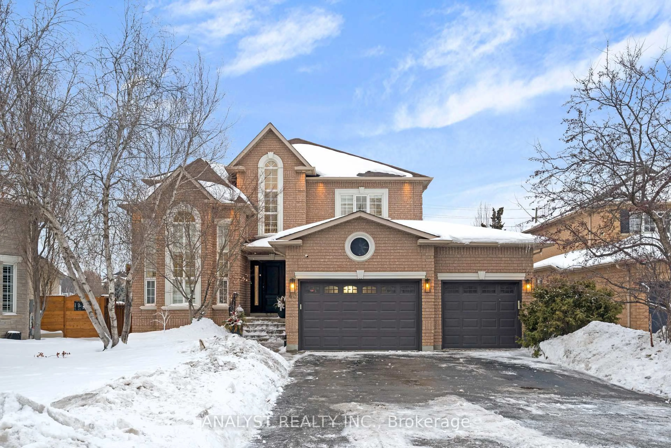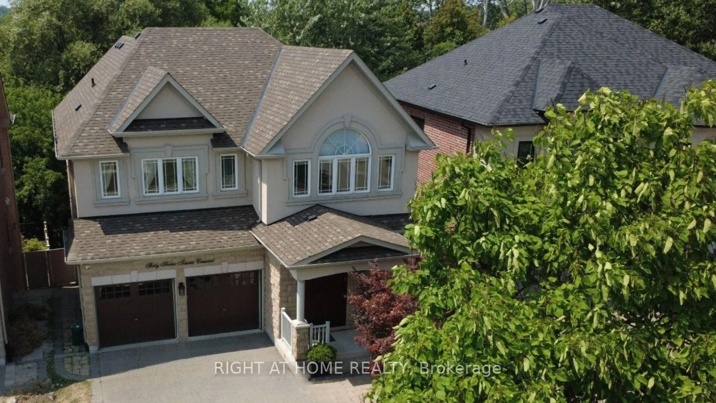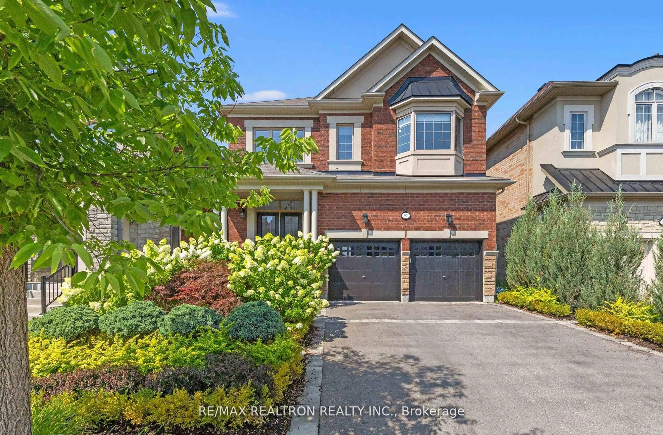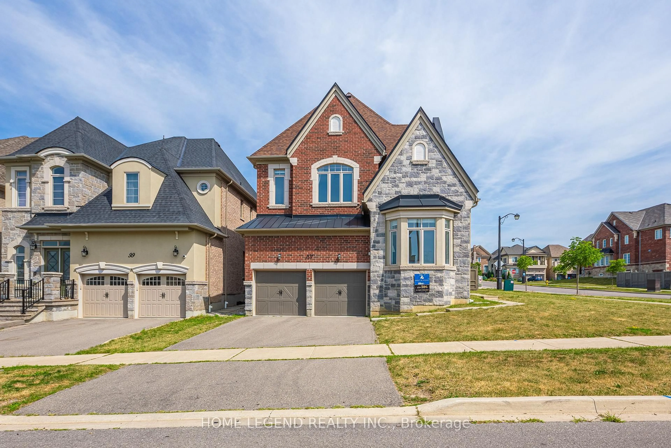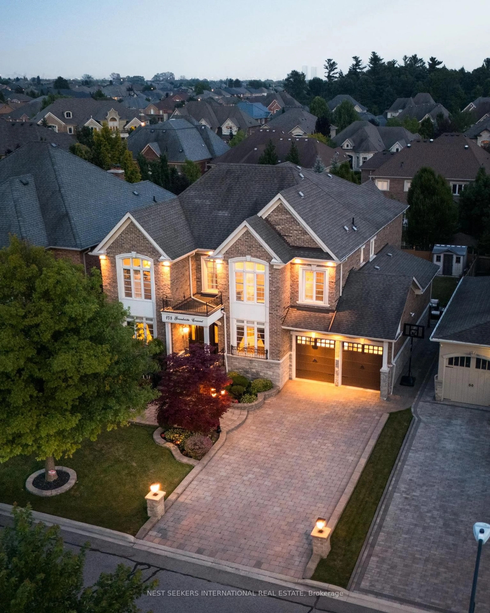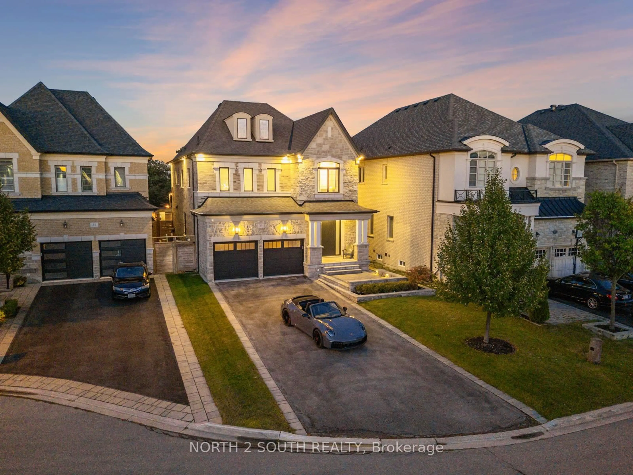58 Fanning Mills Circ, Vaughan, Ontario L6A 4Y9
Contact us about this property
Highlights
Estimated valueThis is the price Wahi expects this property to sell for.
The calculation is powered by our Instant Home Value Estimate, which uses current market and property price trends to estimate your home’s value with a 90% accuracy rate.Not available
Price/Sqft$693/sqft
Monthly cost
Open Calculator
Description
Experience the pinnacle of modern luxury in this stunning custom-built residence by InDesign Homes, ideally positioned in the prestigious Patterson community. A masterwork of craftsmanship and design, this exceptional estate offers over 4,000 sq. ft. of refined living space above grade-each detail thoughtfully curated to embody the elegance and sophistication synonymous with both InDesign and Hammond.This remarkable home features five generously sized bedrooms, each appointed with its own private ensuite, creating a rare level of comfort, privacy, and boutique-hotel luxury for family and guests alike. The main level impresses with soaring 10-foot ceilings, expansive principal rooms, and an effortless flow that elevates both intimate family living and grand-scale entertaining. The gourmet chef's kitchen, equipped with a premium Fisher & Paykel appliance suite, quartz surfaces, and designer finishes, stands as the heart of the home - an inspiring space where culinary artistry and contemporary design meet.Thoughtfully crafted by InDesign Homes, the residence also showcases: Five luxurious ensuites, each finished with high-end fixtures and refined design elements. Elegant and versatile living spaces that blend style with function. A fully finished lower level, offering additional recreation, entertainment, and lifestyle flexibility. A three-car tandem garage providing generous space and storage. A serene ravine-facing backyard, delivering natural beauty, privacy, and a peaceful retreat. Situated among some of Patterson's most distinguished homes, this residence offers a lifestyle defined by prestige, tranquility, and modern sophistication. A world of magnificence awaits!!!
Property Details
Interior
Features
Ground Floor
Office
3.962 x 3.759Dropped Ceiling / Bay Window / French Doors
Living
4.47 x 3.353Coffered Ceiling / Large Window
Dining
4.572 x 3.353Coffered Ceiling / Large Window
Kitchen
4.978 x 2.743Centre Island / B/I Appliances / Pantry
Exterior
Features
Parking
Garage spaces 3
Garage type Attached
Other parking spaces 2
Total parking spaces 5
Property History
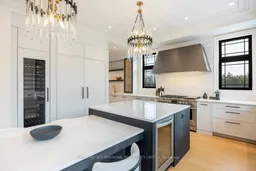 25
25