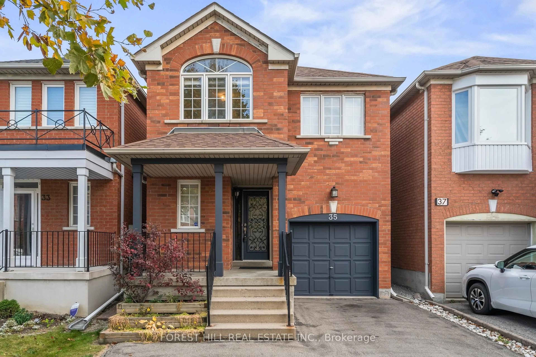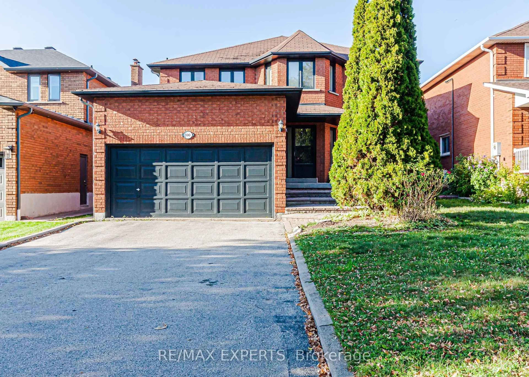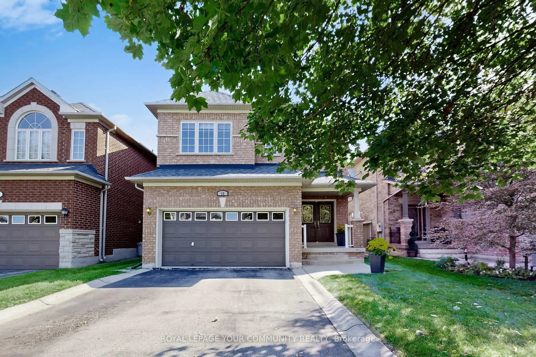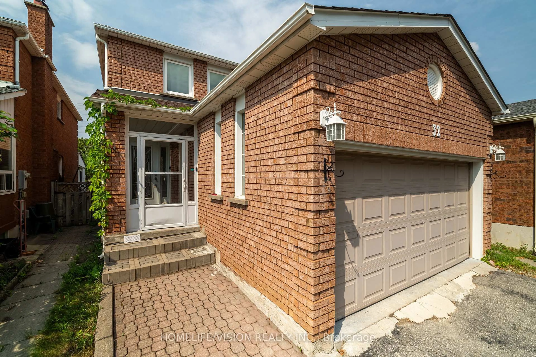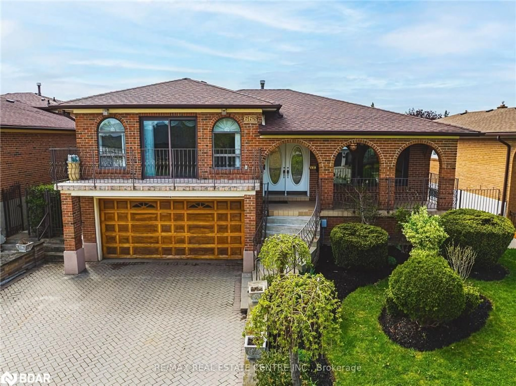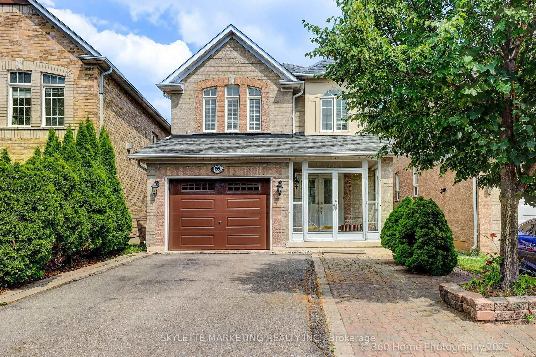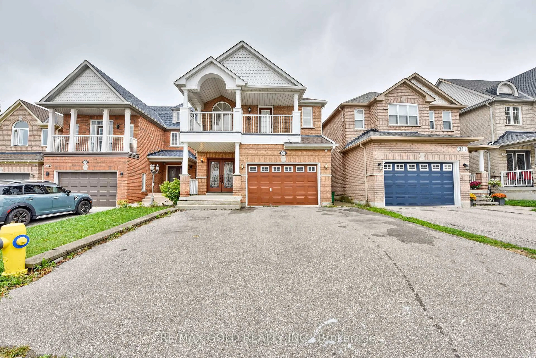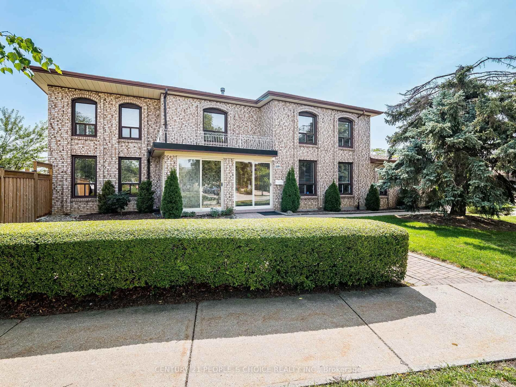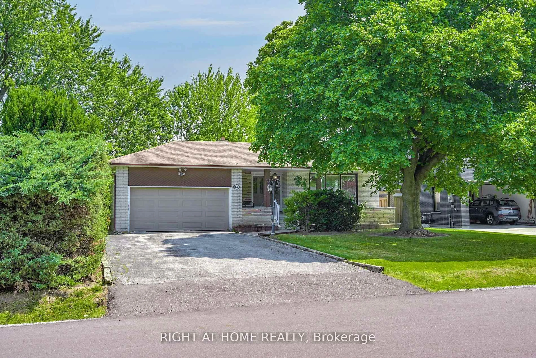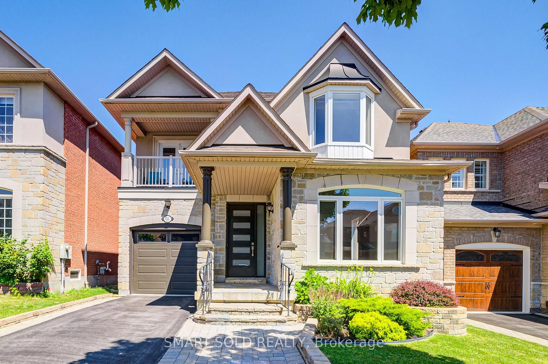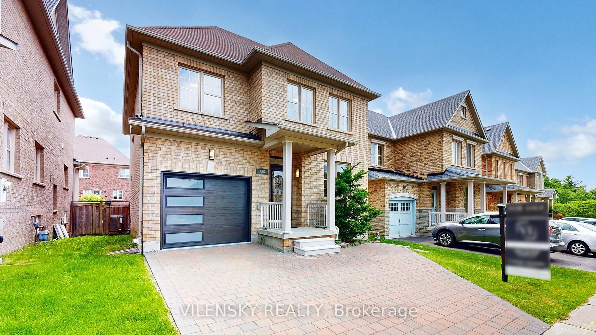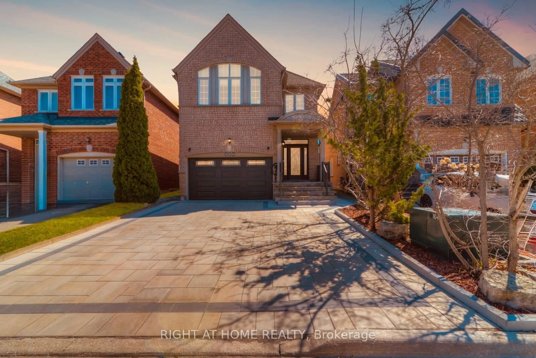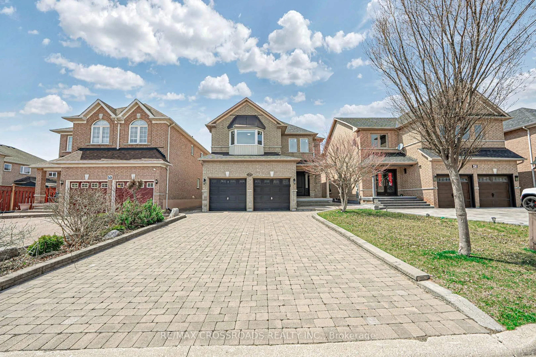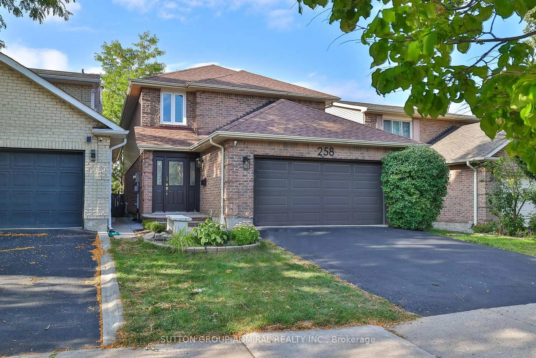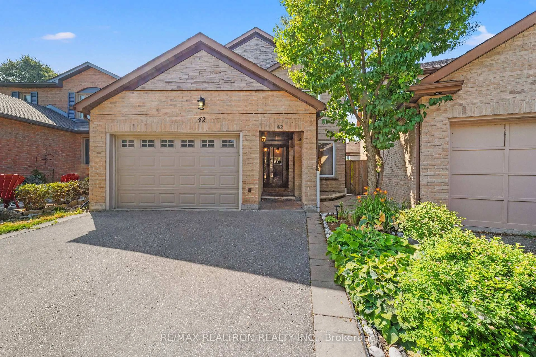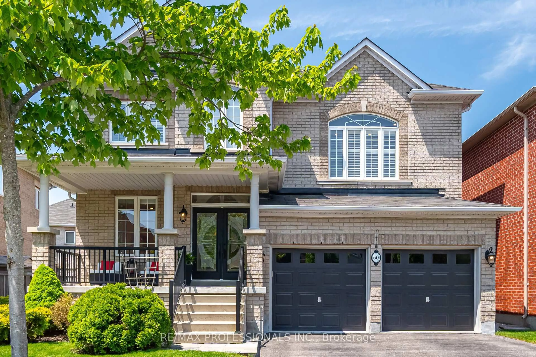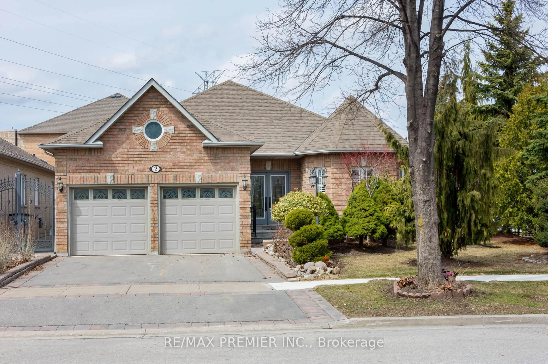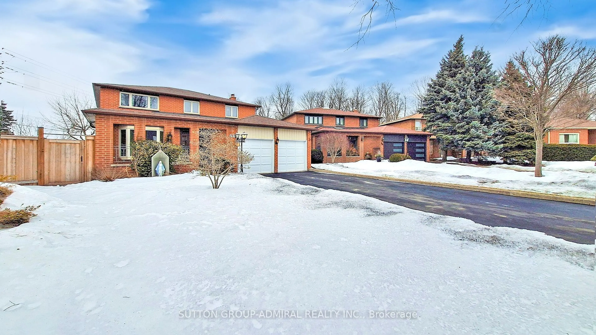Lovely 4-Bedroom, 4-Bathroom Home in South Vaughan's Highly Desirable Dufferin Hill! Attractive curb appeal with larger 40ft+ front lot and beautifully landscaped new interlocking stone driveway and walkway. This meticulously maintained detached home is hitting the market for the first time for a new family to call home! Lovingly cared for by its original owners, this residence is nestled in a high-demand, family-friendly neighborhood, offering an incredible blend of comfort, convenience, and modern upgrades. Approx. 3000 sq ft of carpet, pet &smoke free living space with finished basement. Inside, the well planned layout is bathed in natural light, showcasing smooth 9 ft ceilings, pot lights, and solid oak hardwood floors. The renovated kitchen features stainless steel appliances, granite countertops, and a bright breakfast area that opens to the private backyard perfect for outdoor relaxation and entertaining. The cozy family room with a gas fireplace adds warmth, while the main-floor laundry/mudroom offers direct garage access for everyday convenience. The second floor boasts four bedrooms, including a primary suite with a walk-in closet and luxurious 5-piece spa ensuite. The fully finished basement includes kitchen, bedroom, living room, storage, and a 3-piece washroom and offers potential for a separate entrance if desired! The 2-car garage and additional 4 driveway parking spaces ensure plenty of room for guests. Enjoy the perks of living in one of Vaughan's most sought-after locations. Steps from great elementary and high schools your kids can walk to, places of worship, parks and community centers, gyms and library. Additionally being just a few minutes to GO station and Hwy 7, 407, and 400 makes commuting effortless. Residents will also appreciate nearby golf courses, shopping plazas, restaurants, and popular attractions like Canada's Wonderland and Vaughan Mills Shopping Centre. Don't miss this incredible opportunity! Just Move In and Enjoy Your New Home!
Inclusions: New Garage Door & Remote (2023), Furnace (2022), A/C (2022) , Tankless Water Heater (2019), Main Kitchen S/S Appliances (2018), Roof (2014), Shed, Basement Kitchen Appliances, Home Security System, All Electrical Fixtures, All Window Coverings
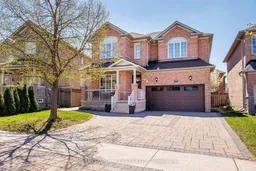 44
44

