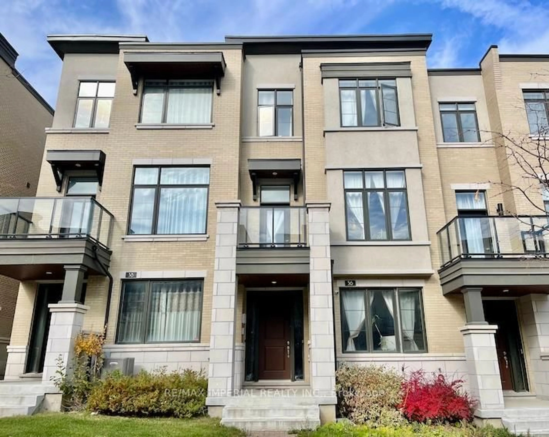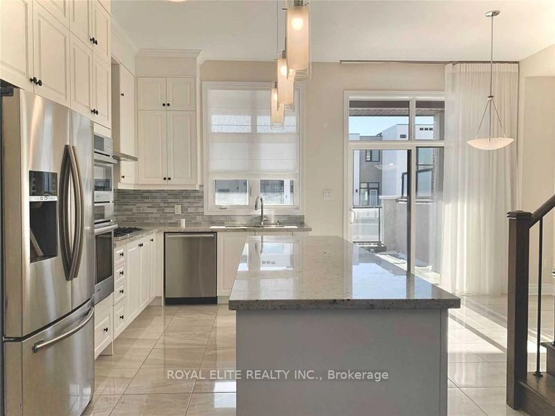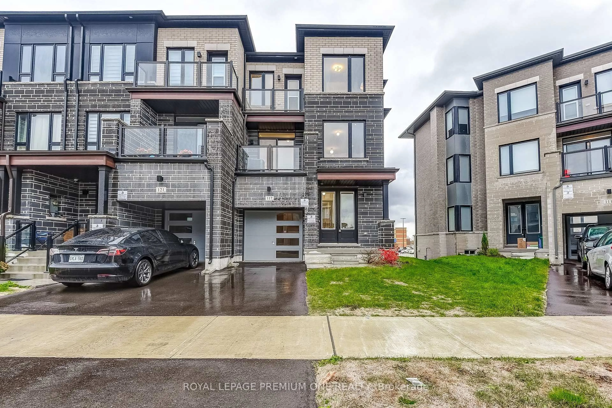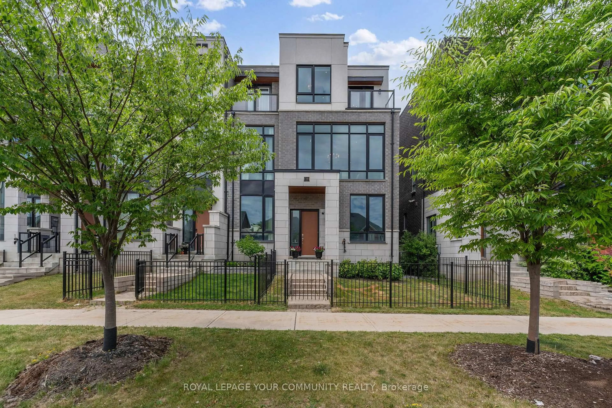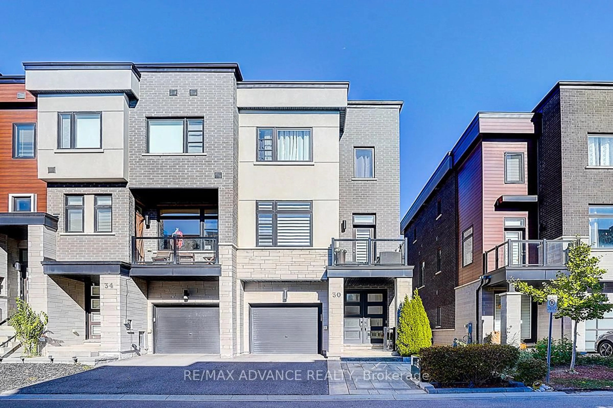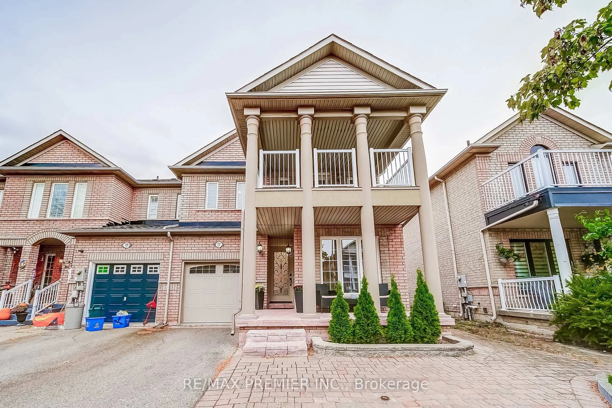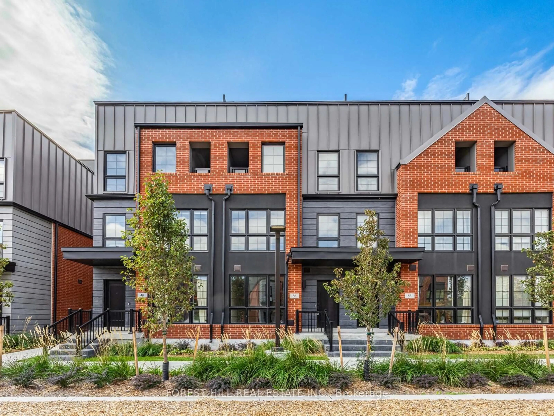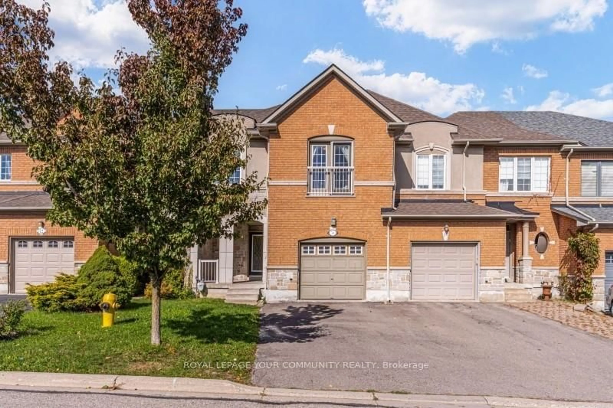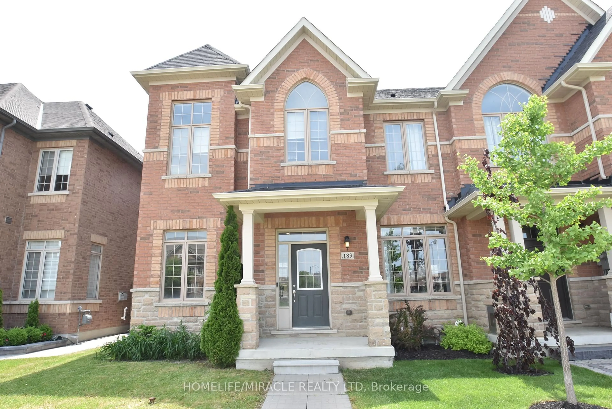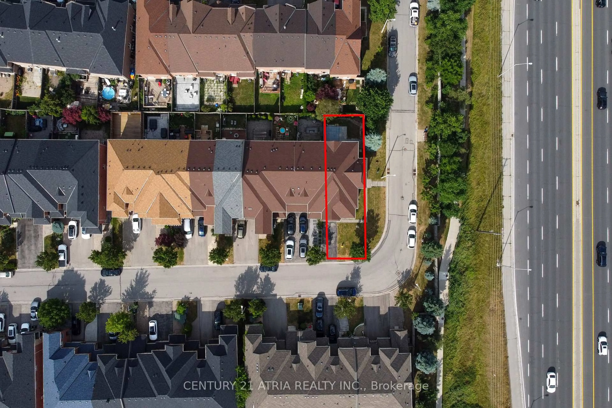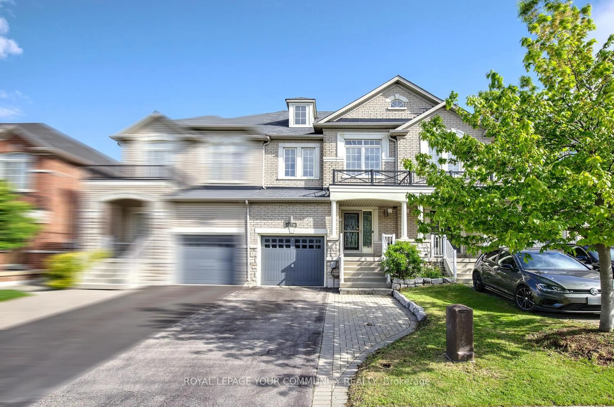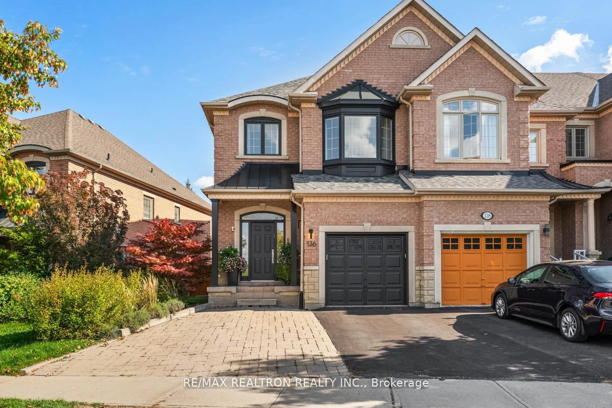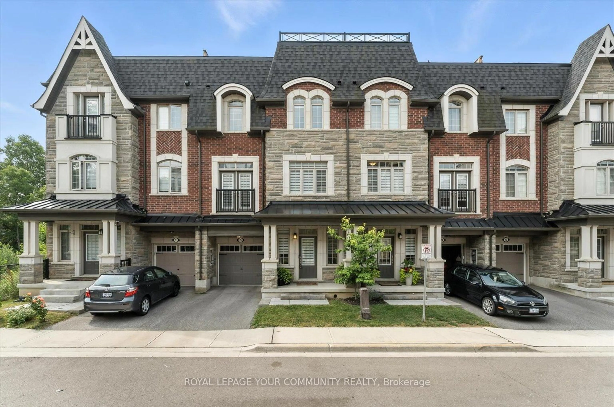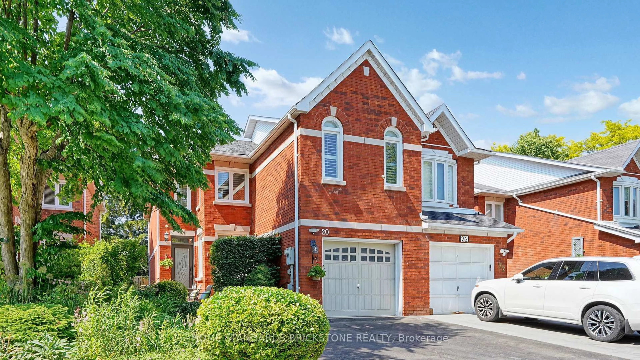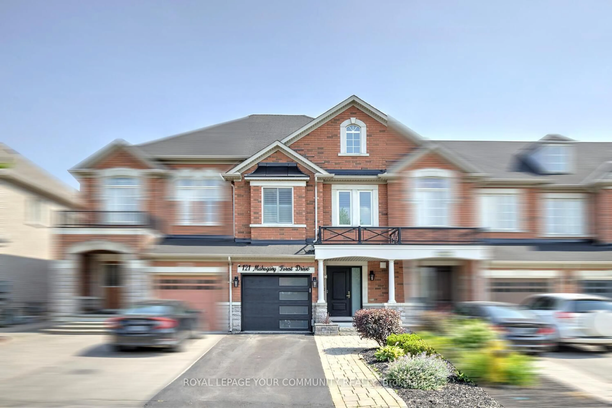A True Gem in Patterson - This rare end unit townhome offers exceptional space, style, and exclusivity. Featuring a double car garage, over 2,000 sq ft of above-grade living space, and a 1,000+ sq ft finished basement with a separate walk-up side entrance, this home sits on an extra-long, extended lot-an incredible find in a sought-after neighbourhood. Step inside to a warm and inviting main floor layout with a spacious combined living and dining area, complemented by a separate family room. The open-concept kitchen features granite countertops, stainless steel appliances, and a breakfast bar. Enjoy smooth ceilings, pot lights, and hardwood flooring throughout-perfect for both everyday living and effortless entertaining. Upstairs, you'll find three generously sized bedrooms, including a spacious primary suite complete with a large walk-in closet and a 4-piece ensuite. The added convenience of second-floor laundry makes daily life even easier. The finished basement offers incredible versatility, featuring a full kitchen, a spacious living and dining area, a room adjacent to a full bathroom, separate laundry, ample storage, and a private, covered walk-up entrance-ideal for in-laws, guests, or as a potential rental suite. Outside, the tree-lined backyard provides a peaceful retreat, complete with a beautifully interlocked patio and a natural gas line for BBQ hookup-perfect for outdoor dining and relaxing with family and friends. Situated on an oversized 31 ft x 179ft lot, this home also includes an expansive 6+ car driveway and a spacious detached double car garage, offering plenty of parking and storage space. Conveniently located close to all amenities, you're just minutes from parks, grocery stores, restaurants, entertainment, and major transit options including Viva and GO Transit. Easy access to Highway 407 makes commuting a breeze. This home truly has it all-comfort, convenience, and exceptional value.
Inclusions: Fridge, Stove (2025), Built-In Dishwasher, Hood Fan, Floating Wall Unit in Living Room, White Front Load Washer & Dryer, 2 Ceiling Lights/Fans & Remotes In Bedrooms, Garage Door Opener & 2 Remotes, Central Vacuum & Accessories, All Existing Electric Lighting Fixtures, All Existing Window Coverings, Laundry Rm Drying Rack & Cabinet, Garbage/Recycling Storage Bin, Natural Gas Line for BBQ Hook Up, CAC, Furnace (2024), Cold Room, Hot Water Tank (Owned). Finished Basement (2022): Fridge, Stove, Built-In Dishwasher, Hood Fan, Stacked Washer & Dryer
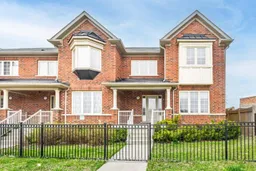 38
38

