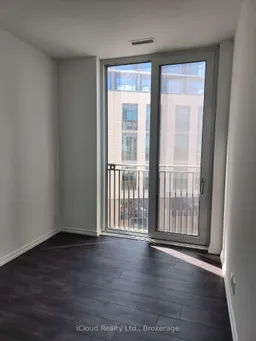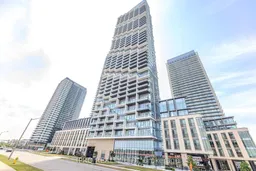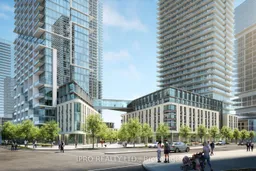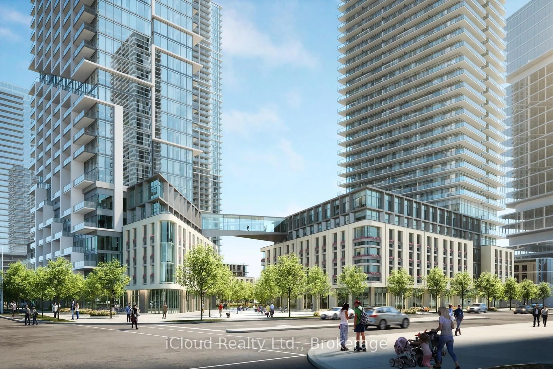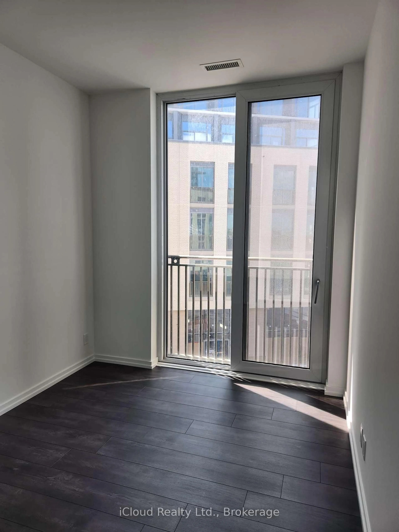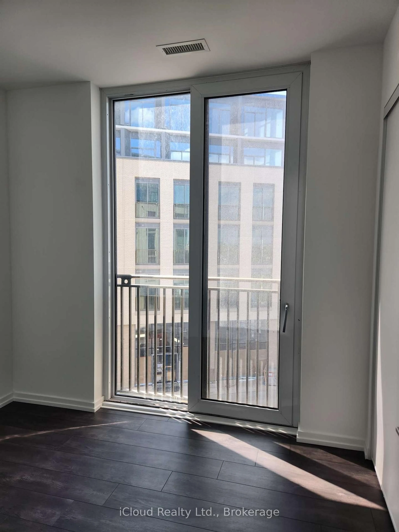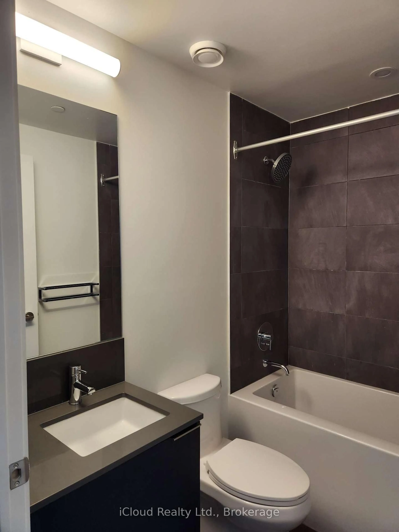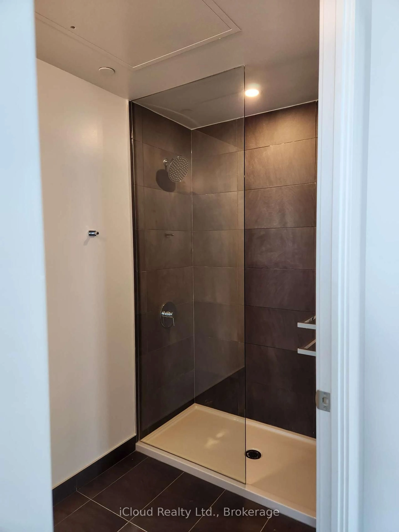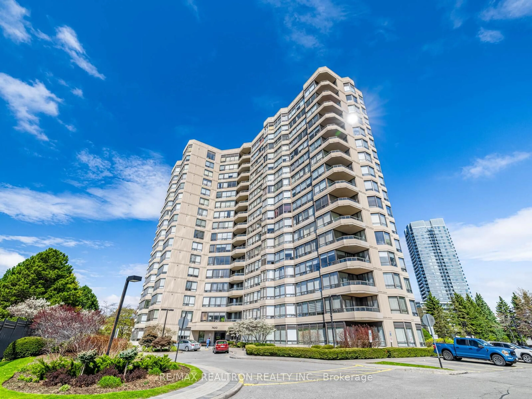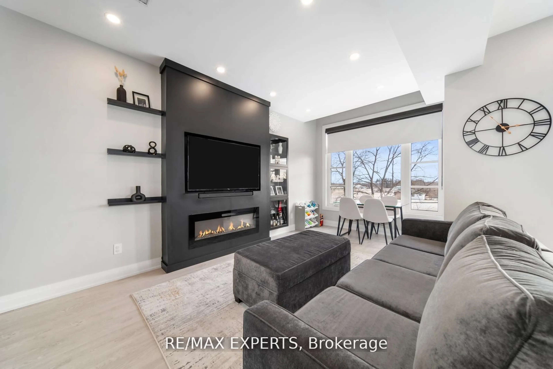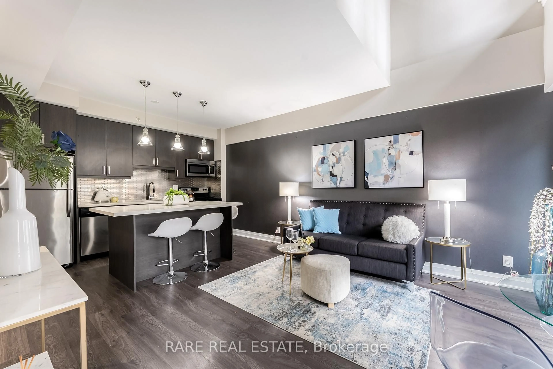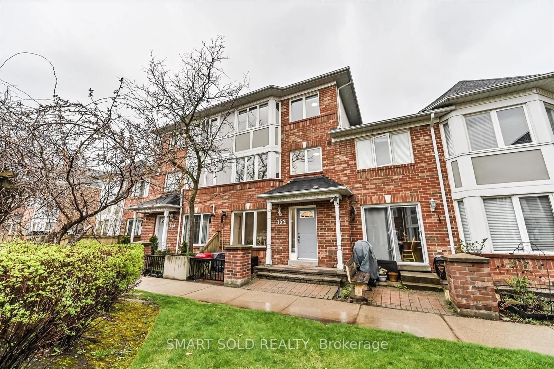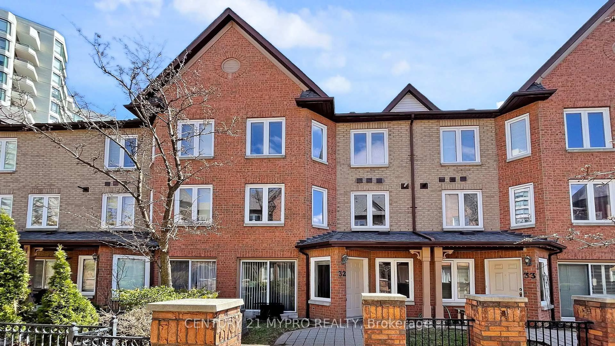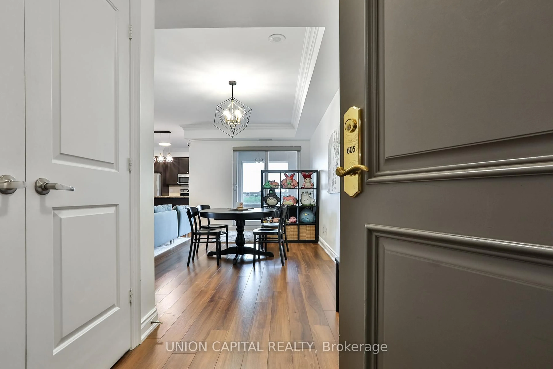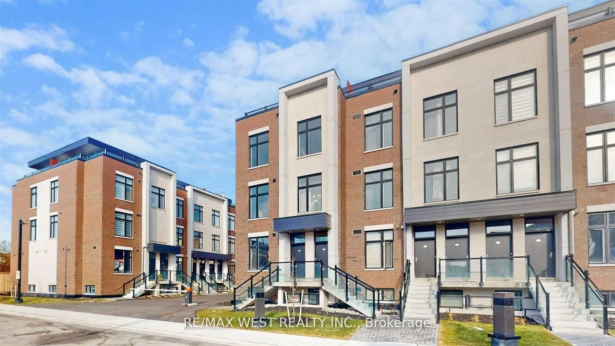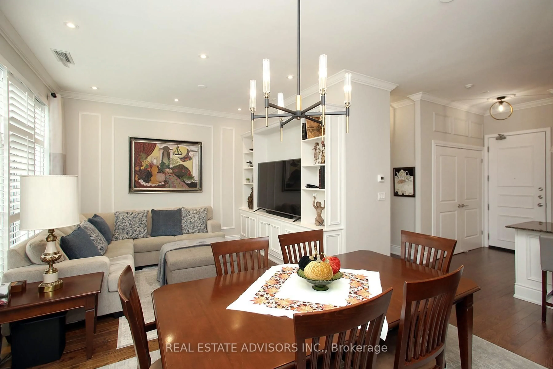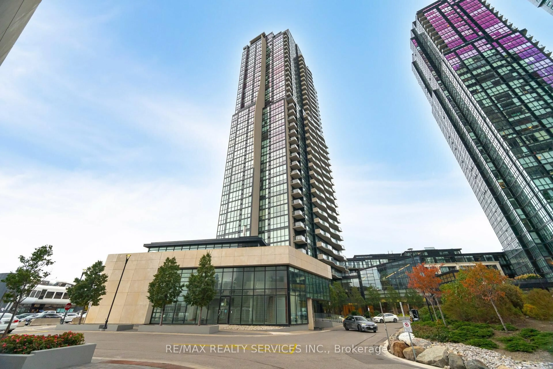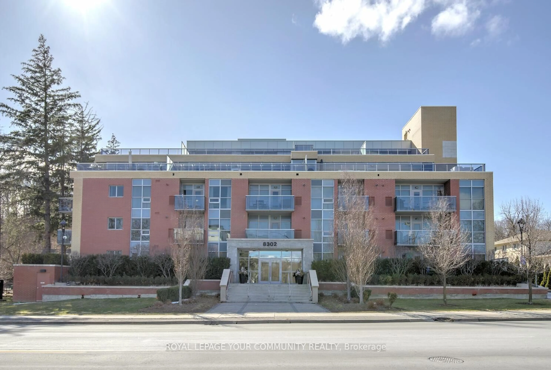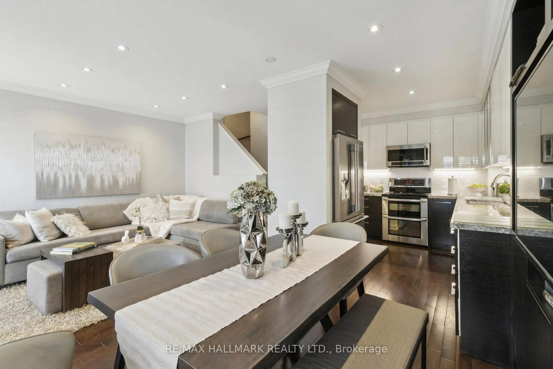1000 Portage Pkwy #310, Vaughan, Ontario L4K 0L1
Contact us about this property
Highlights
Estimated valueThis is the price Wahi expects this property to sell for.
The calculation is powered by our Instant Home Value Estimate, which uses current market and property price trends to estimate your home’s value with a 90% accuracy rate.Not available
Price/Sqft$641/sqft
Monthly cost
Open Calculator

Curious about what homes are selling for in this area?
Get a report on comparable homes with helpful insights and trends.
*Based on last 30 days
Description
Welcome to the ultimate in luxury and convenience. A one of a kind , 2 year new condo townhouse at the centre of it all. Steps from the subway station at Vaughan Metropolitan Centre. Short drive to Hwys 400/407, Vaughan Mills Mall, Canada's Wonderland, York University, IKEA, parks, schools, shopping. 1093 sq ft of living space, 9.5 ft ceilings. Every room has floor-to-ceiling glass sliding doors with Juliette balcony. Enjoy an abundance of daylight from extra windows at the triangular profile in the spacious living room. Extensive amenities include one of the largest fitness centres in the GTA on floors 6 to 8., surrounded by an elevated indoor jogging track, squash court, party room, resort-like outdoor pool and BBQ terrace.
Property Details
Interior
Features
Main Floor
3rd Br
3.2 x 2.67Closet / Laminate / Sliding Doors
Dining
5.28 x 2.84Combined W/Living / Laminate / Sliding Doors
Kitchen
5.28 x 2.84Combined W/Dining / Laminate / Sliding Doors
2nd Br
3.18 x 2.52Closet / Laminate / Sliding Doors
Exterior
Features
Parking
Garage spaces 1
Garage type Underground
Other parking spaces 0
Total parking spaces 1
Condo Details
Amenities
Concierge, Gym, Outdoor Pool, Party/Meeting Room, Rooftop Deck/Garden, Squash/Racquet Court
Inclusions
Property History
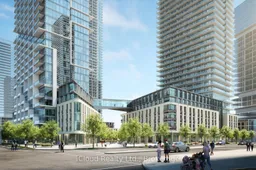 14
14