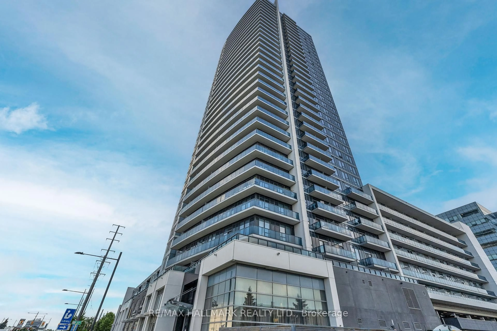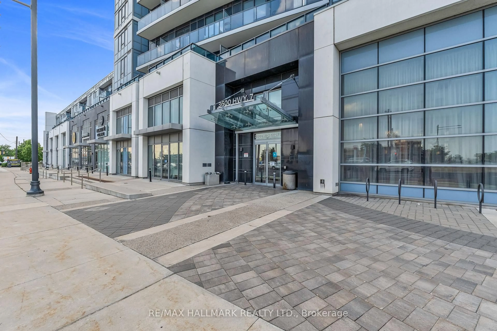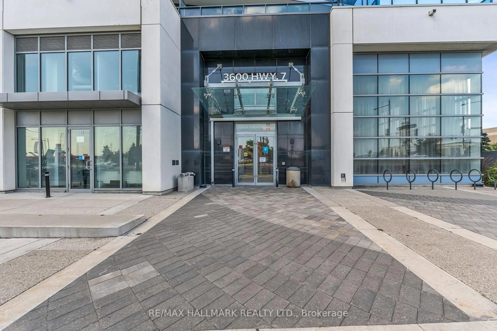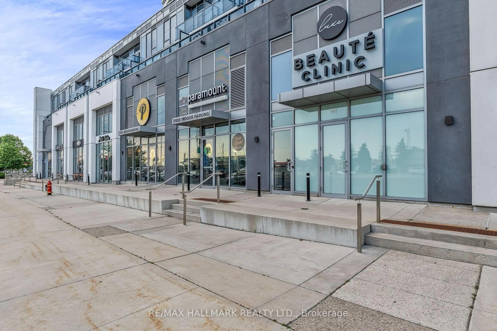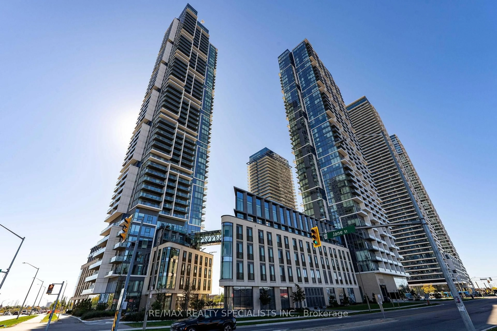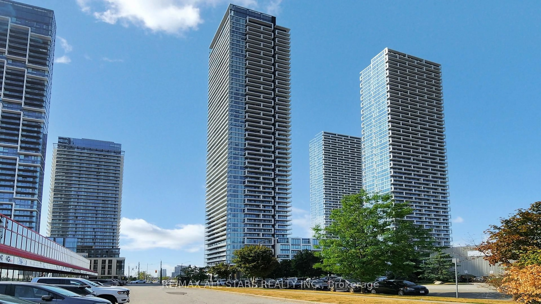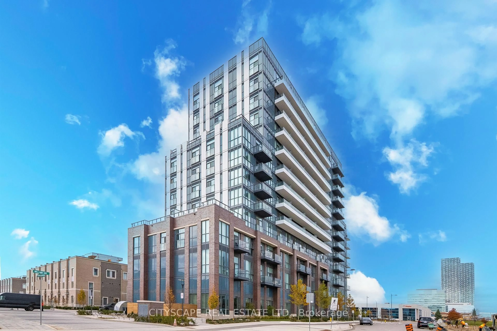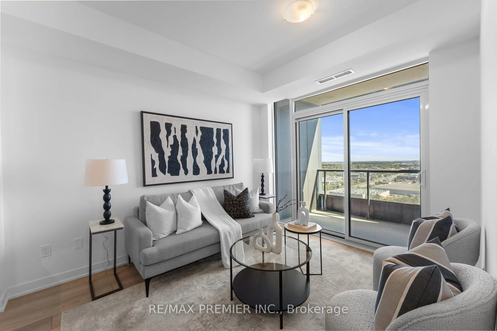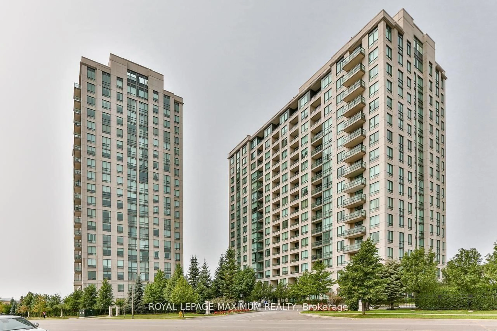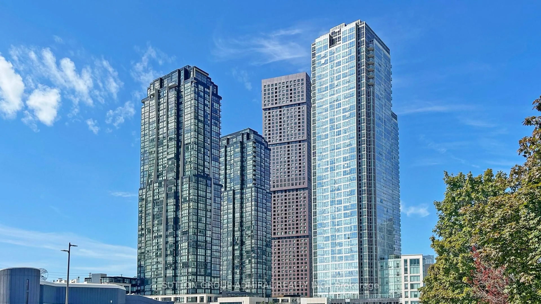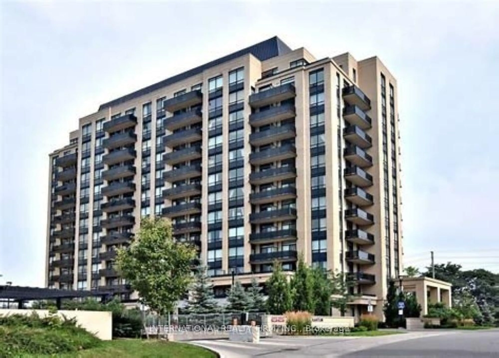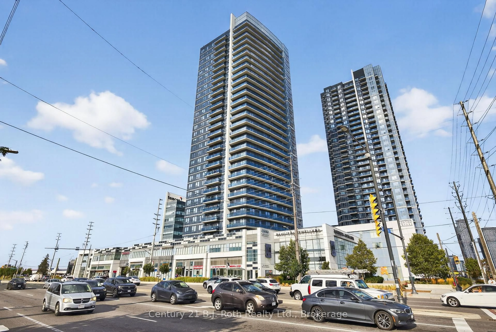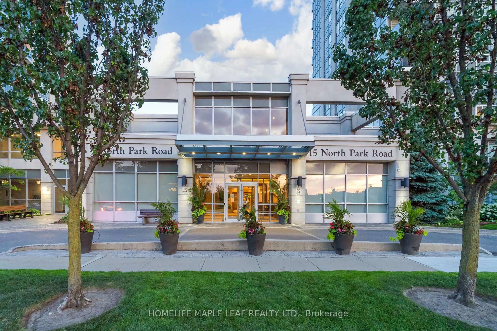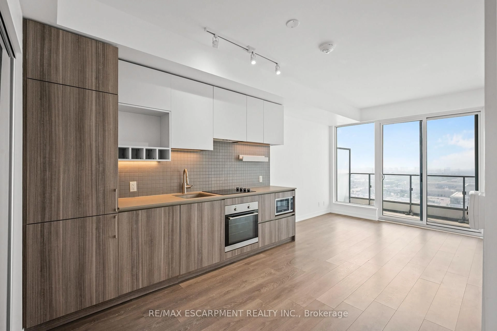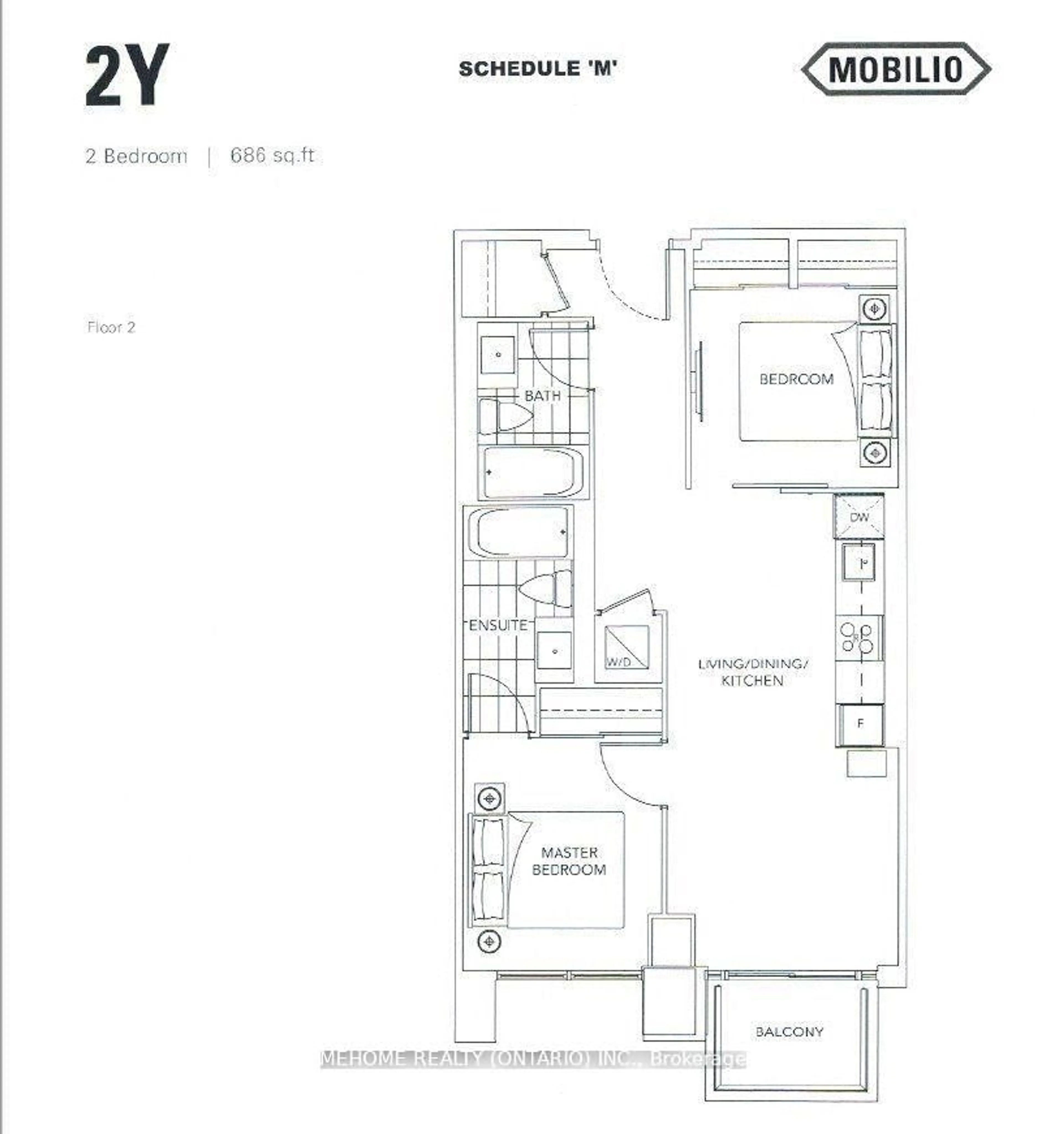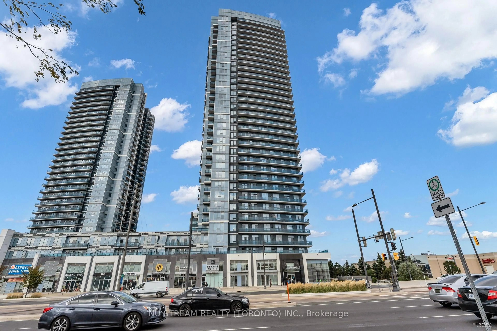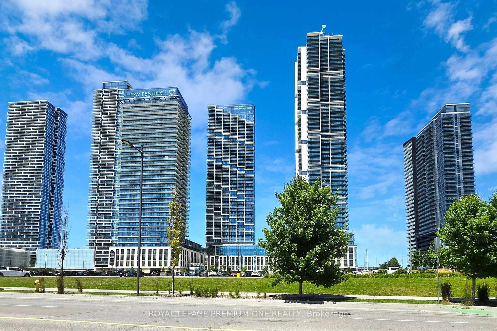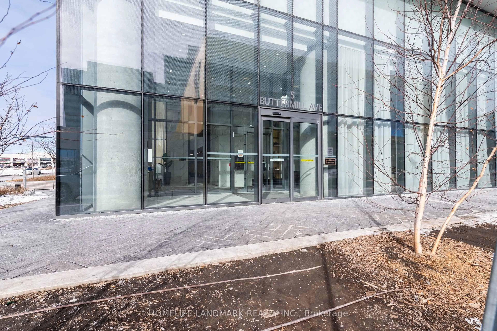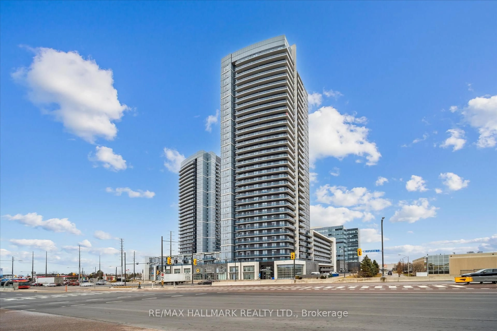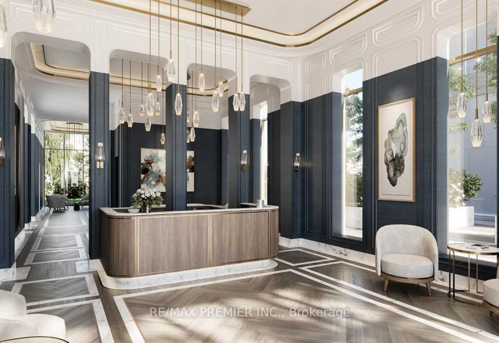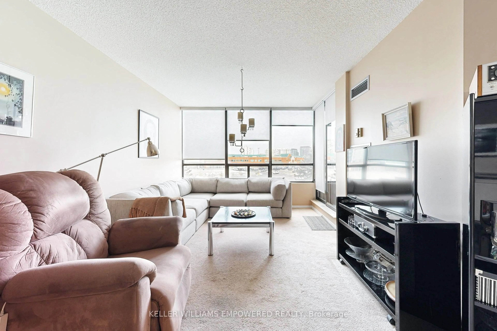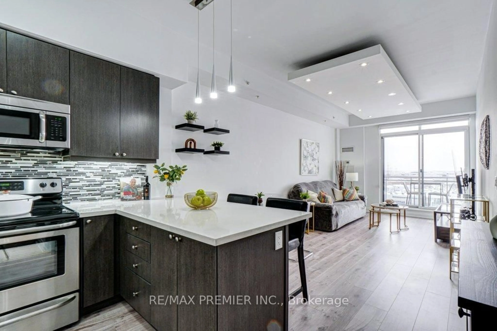3600 Highway 7 #327, Vaughan, Ontario L4L 0G9
Contact us about this property
Highlights
Estimated valueThis is the price Wahi expects this property to sell for.
The calculation is powered by our Instant Home Value Estimate, which uses current market and property price trends to estimate your home’s value with a 90% accuracy rate.Not available
Price/Sqft$821/sqft
Monthly cost
Open Calculator

Curious about what homes are selling for in this area?
Get a report on comparable homes with helpful insights and trends.
*Based on last 30 days
Description
*BLOWOUT PRICE!*Wow!*Experience Prestigious Luxury Living at Centro Square Condos!*Incredible Opportunity To Own in the Heart of Vaughan!*This Stunning 1 Bedroom + Den Suite Offers a Spacious 620 sq ft Open-Concept Layout with Soaring 10-ft Ceilings and a Bright, Airy Ambiance Perfect For Both Everyday Living and Entertaining*Featuring Gorgeous Wide-Plank Laminate Flooring Throughout, a Chef-inspired Kitchen with Granite Countertops, Backsplash, Stainless Steel Appliances, and Extended Cabinetry*The Elegant 4-piece Bathroom Offers a Relaxing Soaker Tub, Quartz Vanity, and Additional Storage*The Spacious Primary Bedroom Offers a Large Double Closet and Oversized Window for Natural Light*Includes 1 Underground Parking Space For Your Convenience*Live the Resort Lifestyle with 5-star Building Amenities Including: Indoor Pool, Hot Tub, Sauna, Gym, Yoga Studio, Outdoor Terrace with BBQ's, Bocce Courts, Party Room, Golf Simulator, 24/7 Concierge & Indoor Food Court*Unbeatable Location Just Minutes To Vaughan Metropolitan Subway, GO Transit, Hwy 400 & 407, Shopping, Dining, and Entertainment*See This Beauty Today!*
Property Details
Interior
Features
Main Floor
Den
2.13 x 1.8Laminate / Open Concept / Mirrored Closet
Kitchen
5.9 x 3.04Laminate / Granite Counter / Backsplash
Primary
3.6 x 3.04Laminate / Double Closet / Large Window
Dining
5.9 x 3.04Laminate / Open Concept / Stainless Steel Appl
Exterior
Parking
Garage spaces 1
Garage type Underground
Other parking spaces 0
Total parking spaces 1
Condo Details
Amenities
Concierge, Gym, Indoor Pool, Rooftop Deck/Garden, Party/Meeting Room, Visitor Parking
Inclusions
Property History
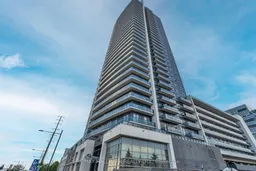 39
39