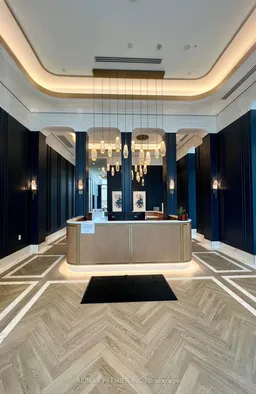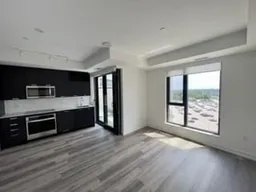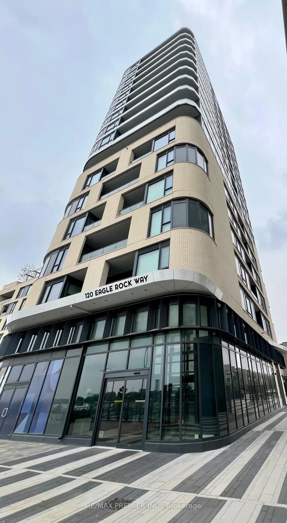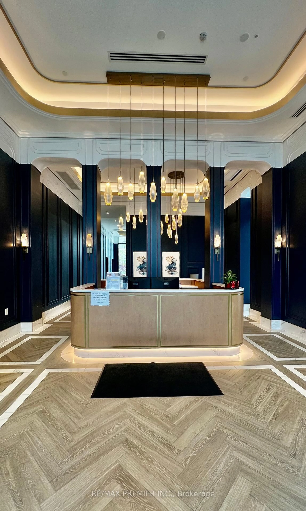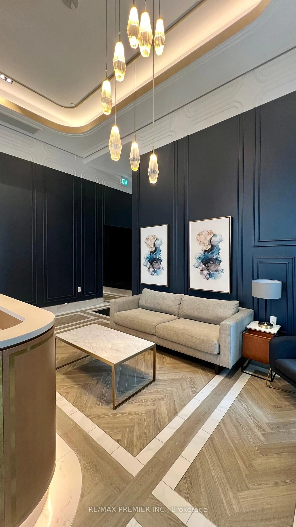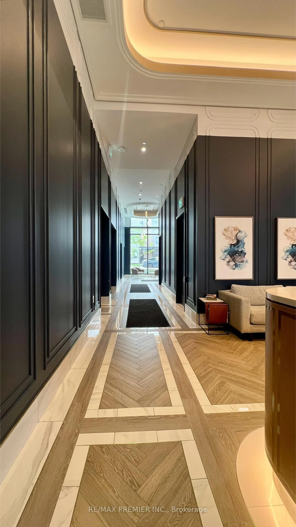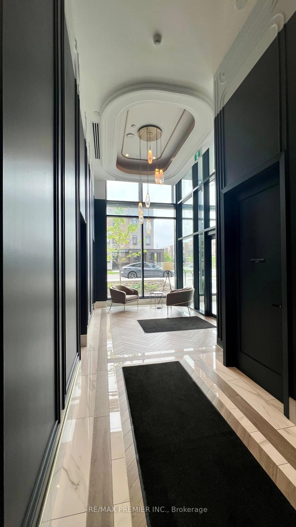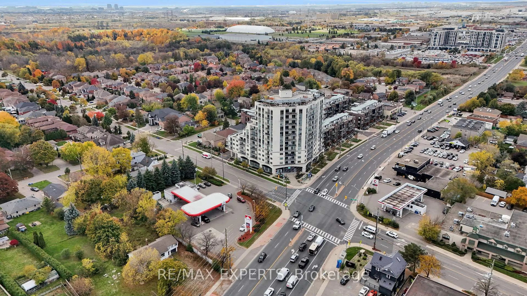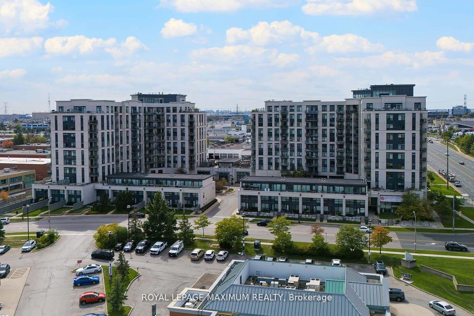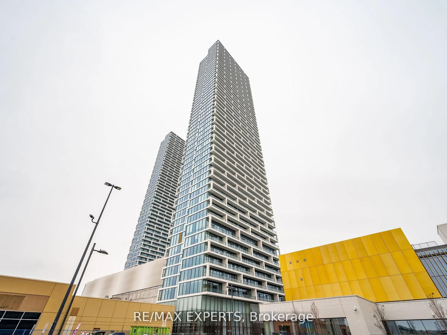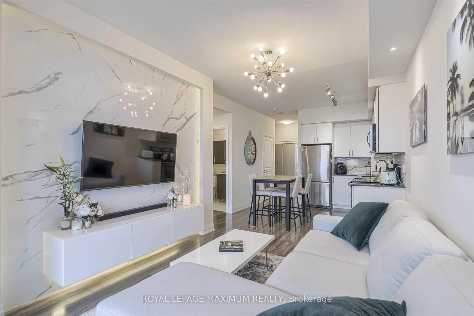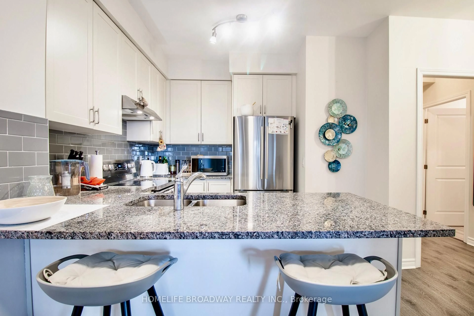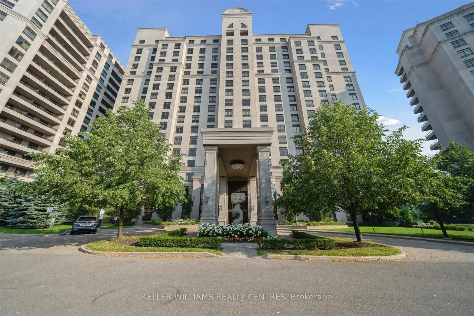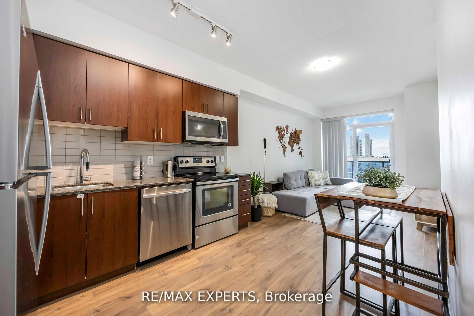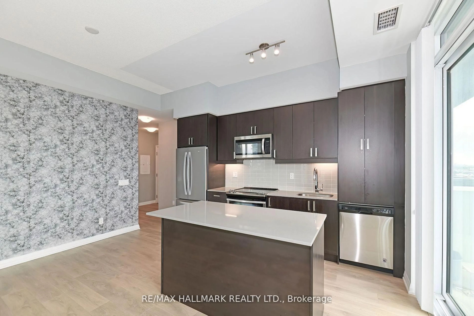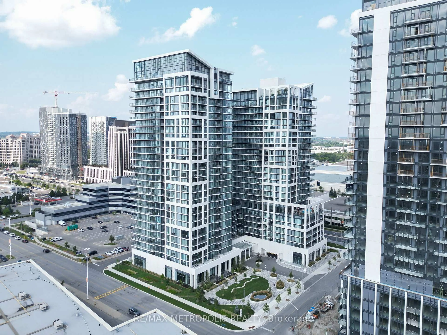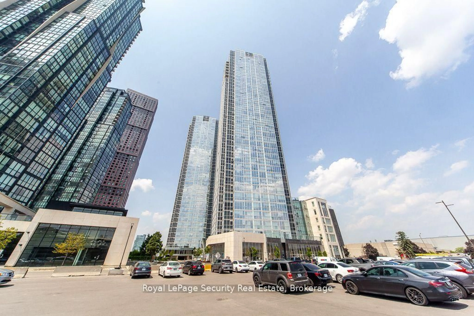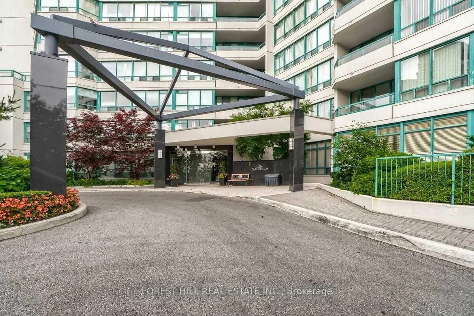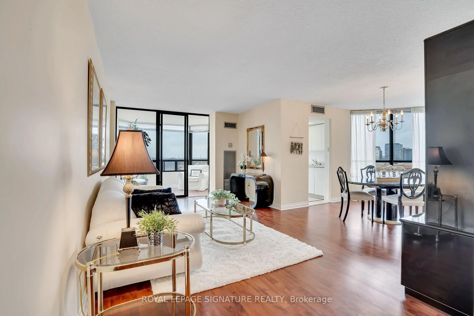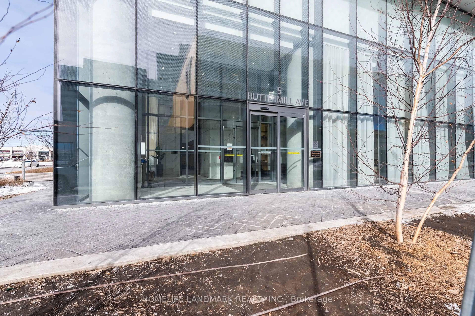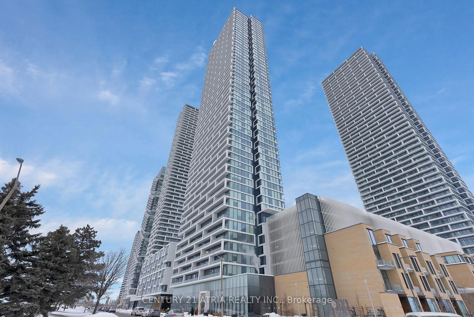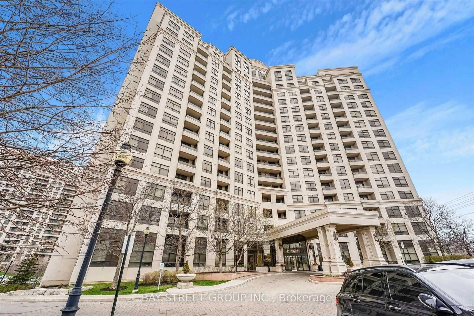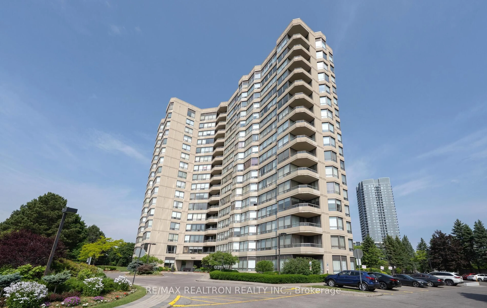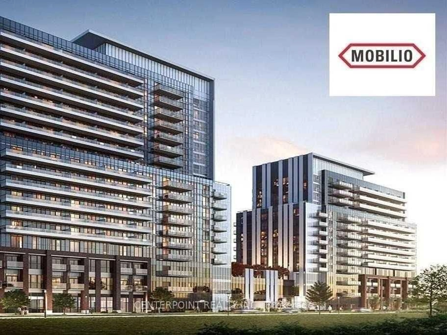120 Eagle Rock Way #601, Vaughan, Ontario L6A 5C2
Contact us about this property
Highlights
Estimated valueThis is the price Wahi expects this property to sell for.
The calculation is powered by our Instant Home Value Estimate, which uses current market and property price trends to estimate your home’s value with a 90% accuracy rate.Not available
Price/Sqft$1,026/sqft
Monthly cost
Open Calculator

Curious about what homes are selling for in this area?
Get a report on comparable homes with helpful insights and trends.
*Based on last 30 days
Description
Welcome to the Mackenzie! This boutique-style condo apartment is perched on the 6th-floor, no neighbours above, offering unobstructed-panoramic views! A rare and unique find! Prime location, adjacent to Maple-GO, minutes to major highways, top-rated schools, premium shopping, dining, entertainment, and nature parks. Building amenities include concierge, party room, rooftop terrace, fitness centre, visitor parking, and more. This suite features 1-spacious bedroom, 1-modern bathroom and bright open-concept living, kitchen and dining area. South exposure with floor-to-ceiling windows for all-day natural light, walk-out balcony. Interior Finishes; 9' smooth ceilings, wide-plank laminate flooring throughout. Contemporary kitchen w/stone countertops, elegant backsplash under-cabinet-lighting and modern cabinetry. S/s appliances: fridge, stove, built-in dishwasher and microwave. Front-load stacked washer/dryer. Mirrored-closet-doors in both, corridor and bedroom. Owned parking(adjacent building) and locker. Exceptional opportunity for 1st-time buyers, downsizers, or savvy investors - offering stylish living, modern comfort and unbeatable value in-one-of Vaughan's most vibrant and connected communities. Enjoy a quality of life that blends the quaint charm of village-style living with the convenience of a lively-city right at your doorstep!
Property Details
Interior
Features
Main Floor
Living
3.3 x 4.11Open Concept / W/O To Balcony / Large Window
Kitchen
3.56 x 2.79Quartz Counter / Stainless Steel Appl / Backsplash
Br
2.69 x 3.25Mirrored Closet / South View / Large Window
Exterior
Features
Parking
Garage spaces 1
Garage type Underground
Other parking spaces 0
Total parking spaces 1
Condo Details
Inclusions
Property History
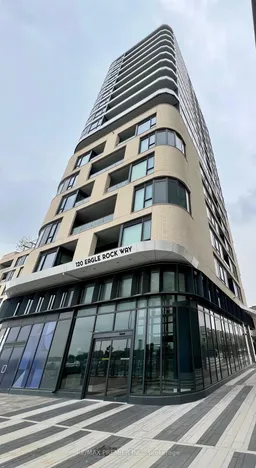
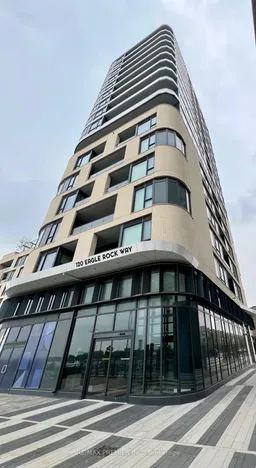 50
50