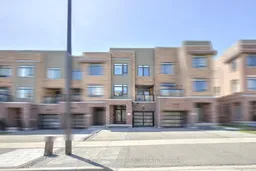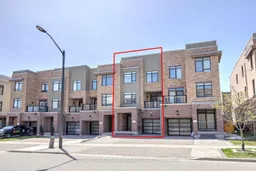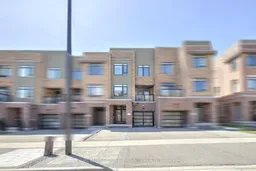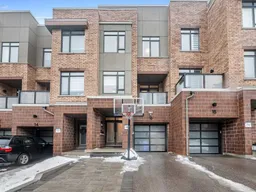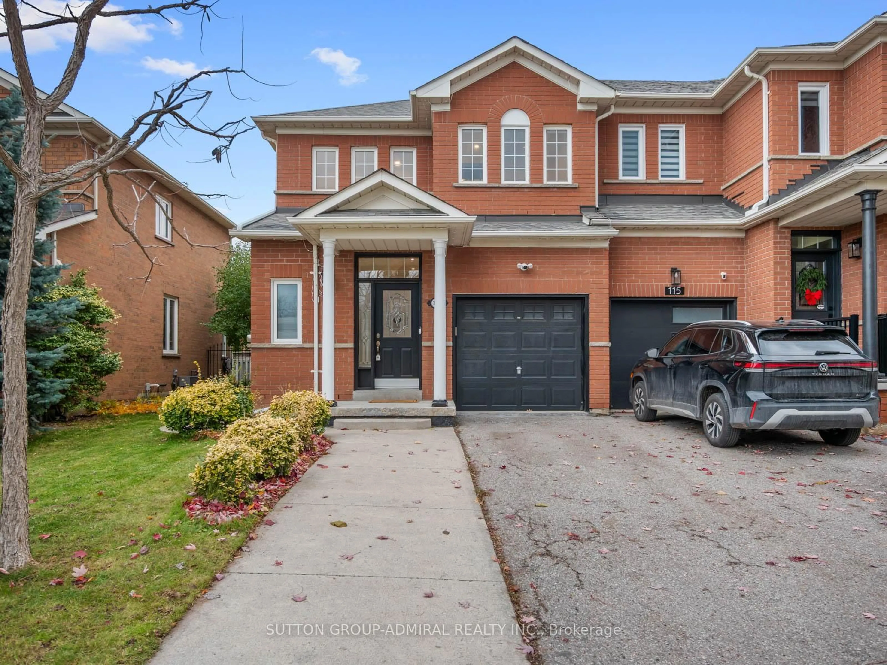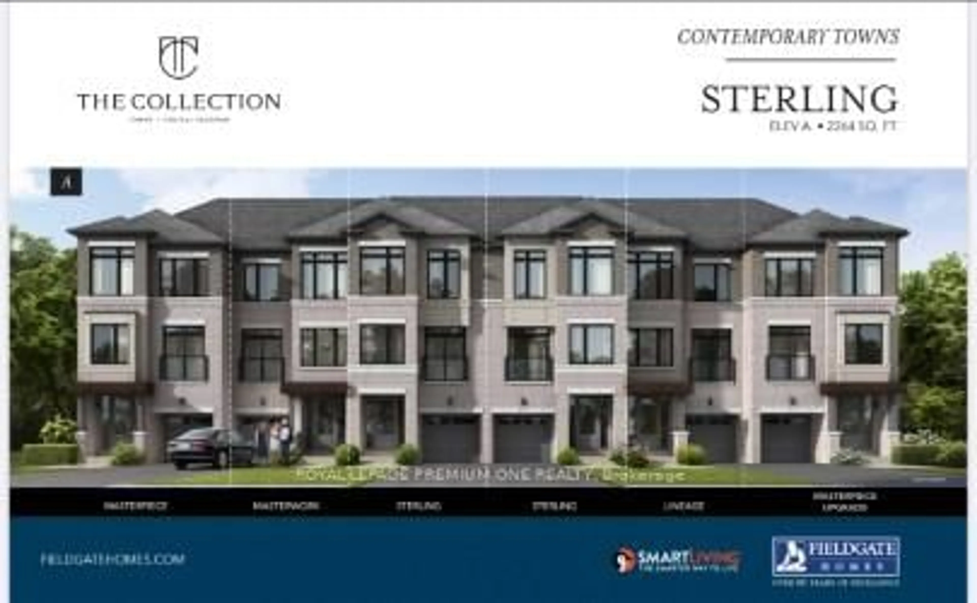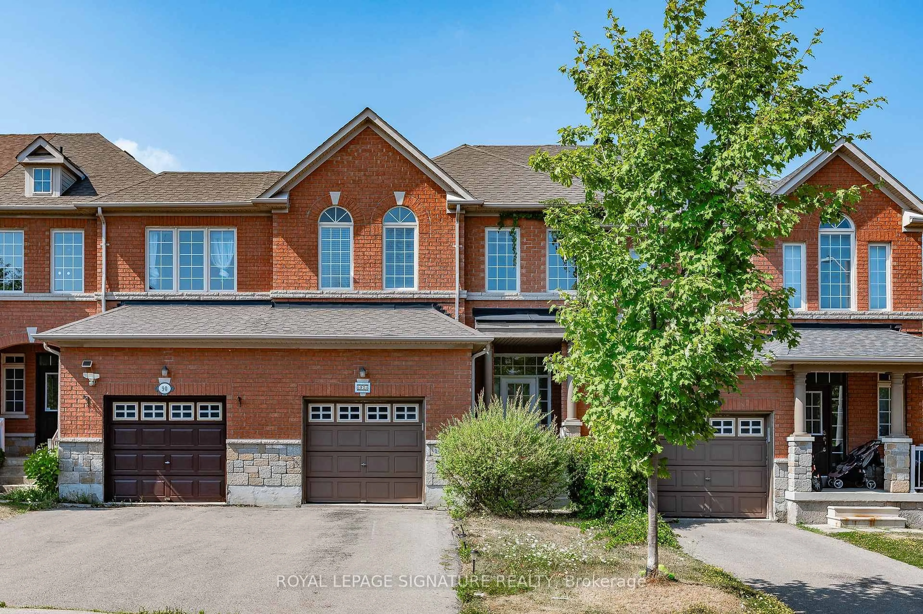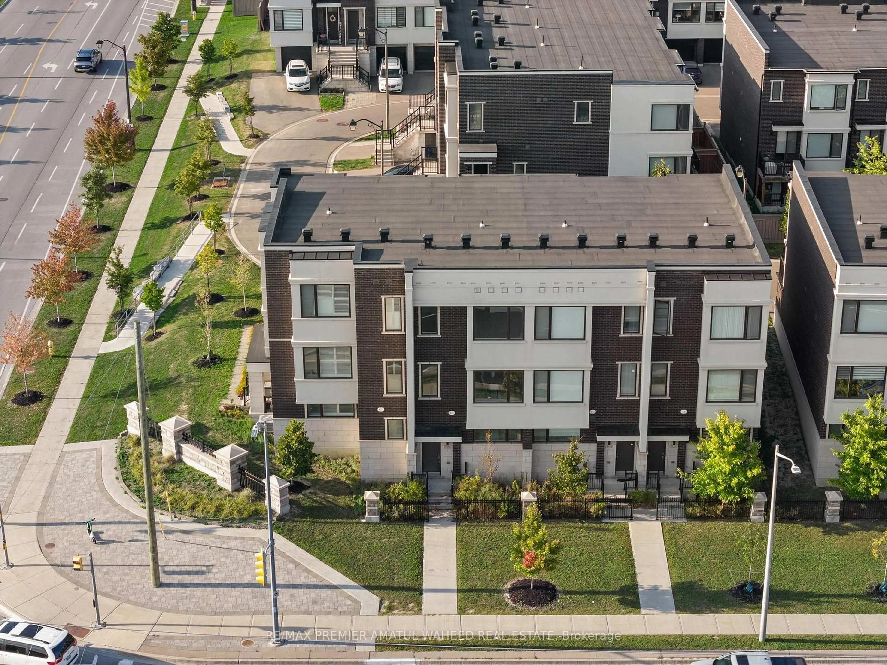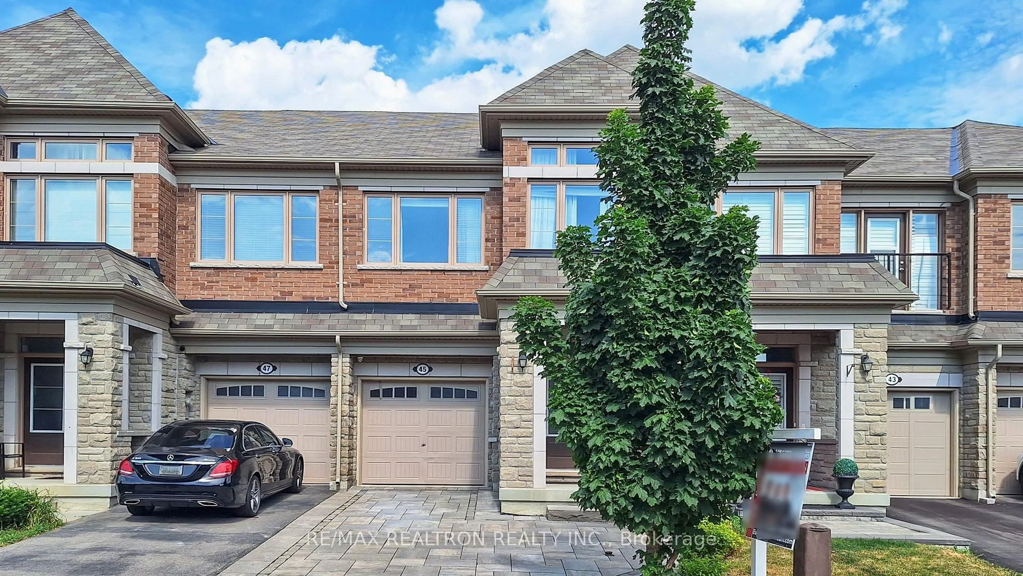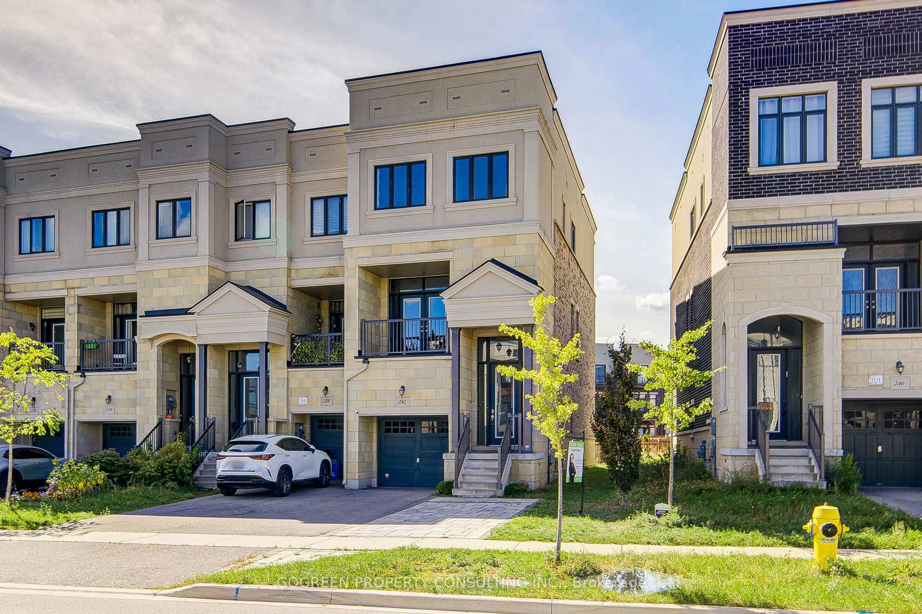Fully F-R-E-E-H-O-L-D 3+1 Bedroom Modern Townhome In Maple! Buy It & Live Comfortably! Welcome To 16 Glenngarry Cres, An Executive Townhome Beautifully Upgraded & Ready To Move In! 3 Spacious Levels! Located In One Of Vaughans Most Connected Communities! Walk To Maple GO Train Station, Shops, Schools And Parks! Short Drive To Vaughans Hospital! Step Inside And Fall In Love With The Carpet-Free Layout, Featuring Modern Finishes, Stylish Flooring, And An Abundance Of Natural Light. Offers Open-Concept Living And Dining Areas On Main Floor Ideal For Entertaining Or Relaxing In Comfort; Sleek Kitchen With Stone Countertops, Centre Island And Stainless Steel Appliances; Main Floor Office Ideal For Working From Home Or Using As A Play Area For Kids; 3 Spacious Bedrooms On Upper Floor With 2 Full Bathrooms; Hardwood Floors Throughout Ground Floor, Main And Upper Floors And Laminate Floors In The Basement; Ground Floor Family Room With 2-Pc Bath, Garage Access & Walk-Out To Deck & Fenced Patio; 4 Bathrooms! Ground Floor Family Room Could Be Used As 4th Bedroom Or Home Office. And Finished Basement Is Perfect As A Guest Bedroom Or Gym. The 3-Storey Design Provides Separation And Privacy, While The Finished Basement Adds Extra Living Flexibility (There Is Rough In For Plumbing In Basement). 3 Balconies: Comes With Fully Fenced Yard Featuring Luxurious Stone Patio & Deck Accessible From Ground Floor, A Balcony From Main Floor Living Room & A Large Terrace With Natural Gas Line For BBQ Accessible From Main Floor Kitchen. This Move-In-Ready Gem Blends Urban Access With Suburban Peace. Rough In For Electric Charger In Garage! This Home Truly Checks All The Boxes - No Maintenance Fees, Spacious, Stylish, And Superbly Located Near Transit! Move-In Ready! See 3-D!
Inclusions: See 'Schedule C'.
