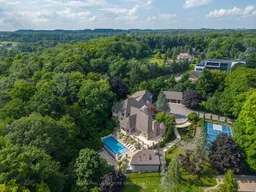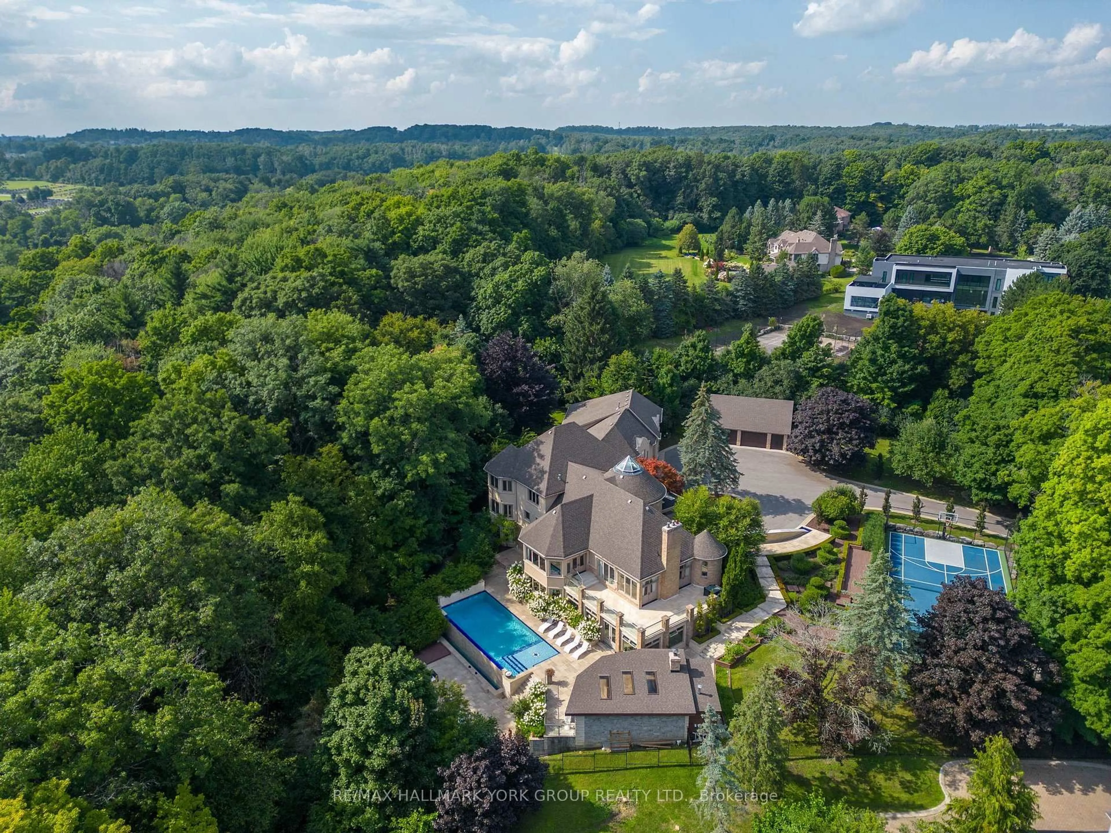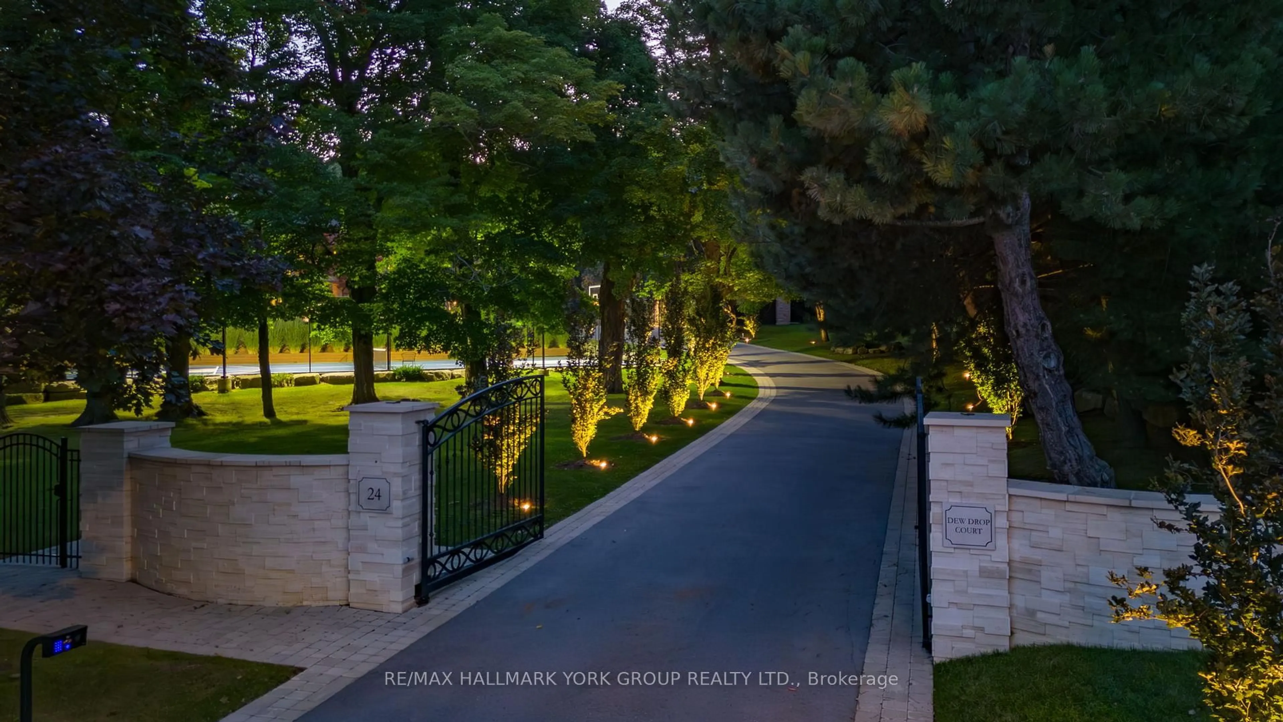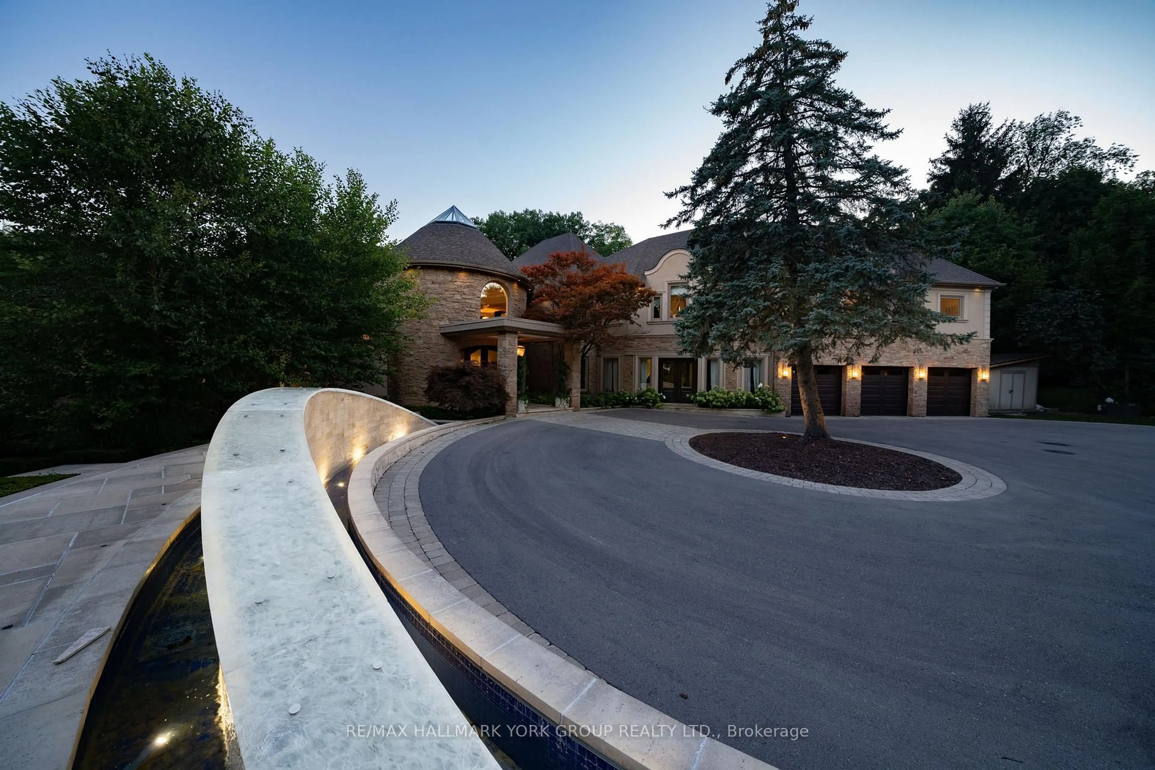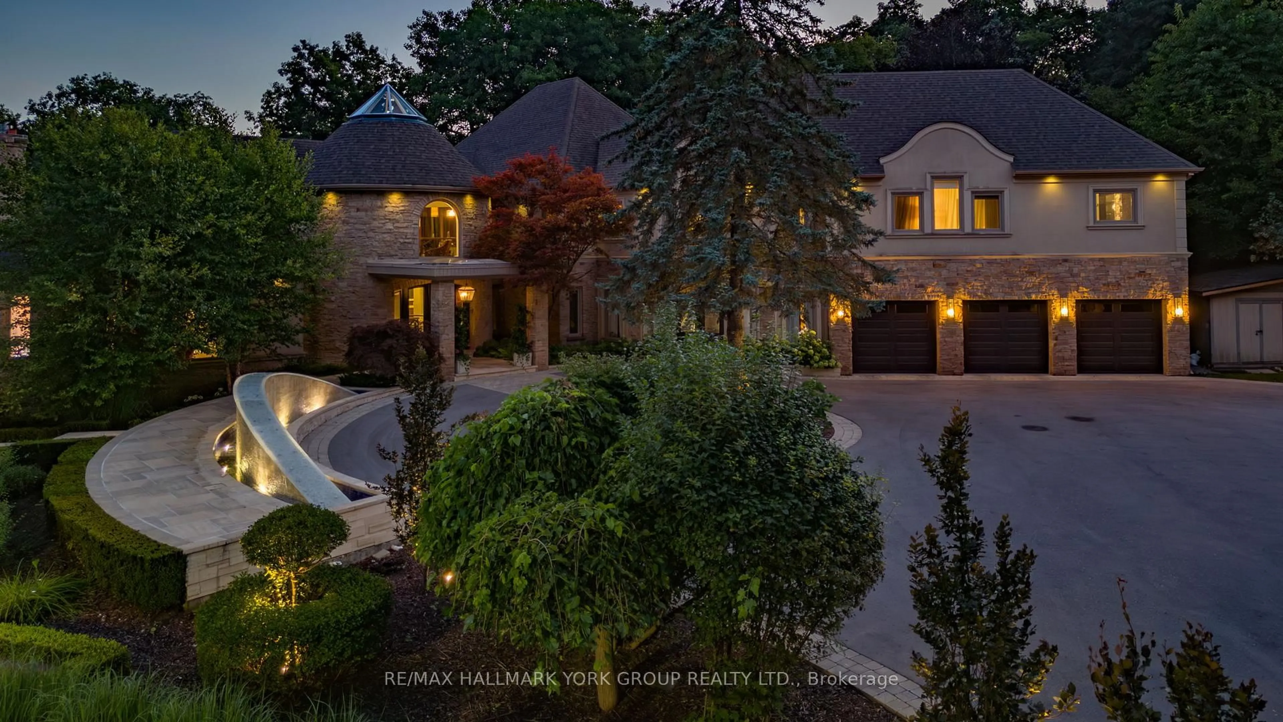24 Dew Drop Crt, Vaughan, Ontario L6A 1E9
Contact us about this property
Highlights
Estimated valueThis is the price Wahi expects this property to sell for.
The calculation is powered by our Instant Home Value Estimate, which uses current market and property price trends to estimate your home’s value with a 90% accuracy rate.Not available
Price/Sqft$891/sqft
Monthly cost
Open Calculator
Description
Welcome to Château de Vaughan! This rare opportunity presents a stunning residence nestled on one of the most private lots in the area, featuring a spacious 8400 Sq ft home on 1.8 acres of wooded land on a quiet court. Ideally situated near top-rated schools, parks, restaurants, and shopping, this 6 bedroom 10 bathroom home combines convenience with tranquility. Featuring a remarkable addition and a full renovation, it exudes a clean, modern elegance throughout. Enjoy expansive bedrooms, an open-concept living and dining area with soaring ceilings, and a spacious gourmet kitchen equipped with high-end appliances, perfect for family gatherings and entertaining. The outdoor space is a haven, boasting an inviting infinity pool, a dedicated entertainment area, sports court, golf simulator, multiple waterfalls, and more. A truly magical place for a family to enjoy and make lasting memories! ***EXTRAS*** On Town water And Well for back up- Inclusion: All Electrical Light fixtures, All window coverings, All existing Kitchen Appliances, Washer and Dryer, 3 Electric Panels, 3 Furnaces, 3 A/C, Generator, Inground Pool and all the pool equipment, ***
Property Details
Interior
Features
Main Floor
Dining
8.39 x 6.04hardwood floor / Cathedral Ceiling / O/Looks Ravine
Kitchen
6.71 x 6.59Centre Island / Breakfast Area
Sitting
5.09 x 4.66Tile Floor / Large Window / Electric Fireplace
Great Rm
10.4 x 4.67hardwood floor / Large Window / W/O To Deck
Exterior
Features
Parking
Garage spaces 3
Garage type Attached
Other parking spaces 17
Total parking spaces 20
Property History
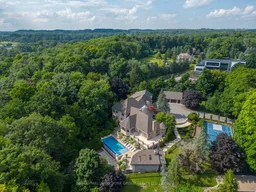 41
41