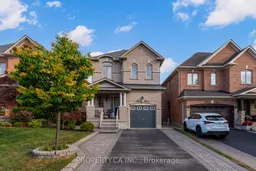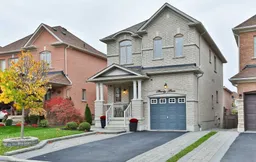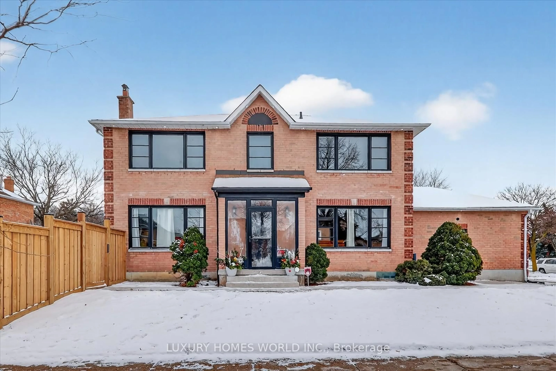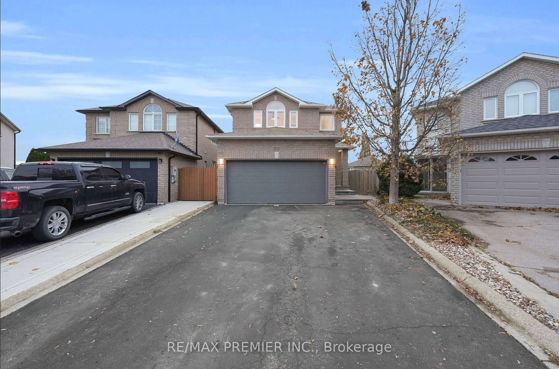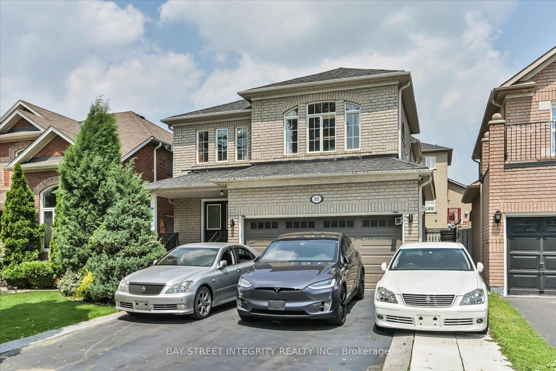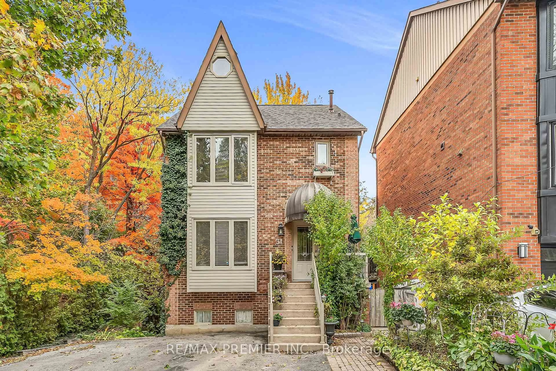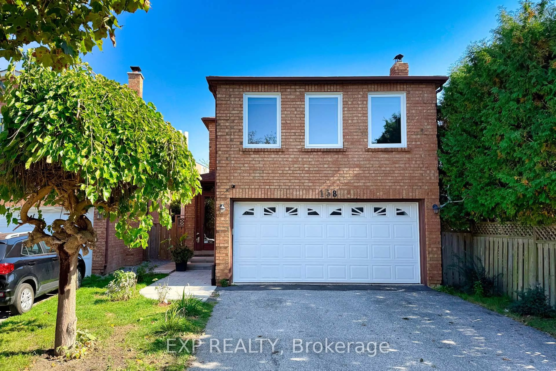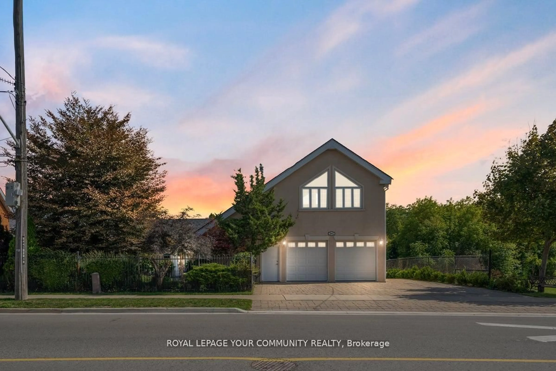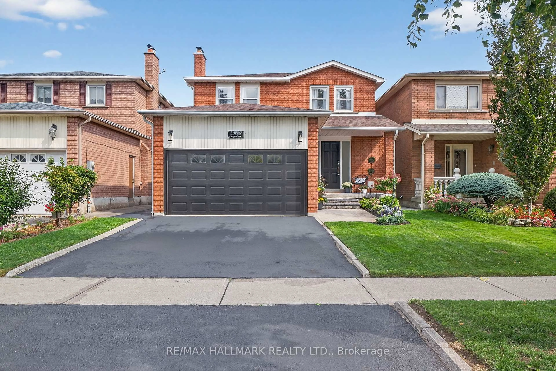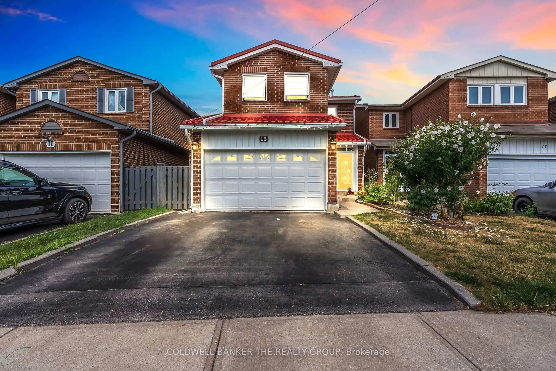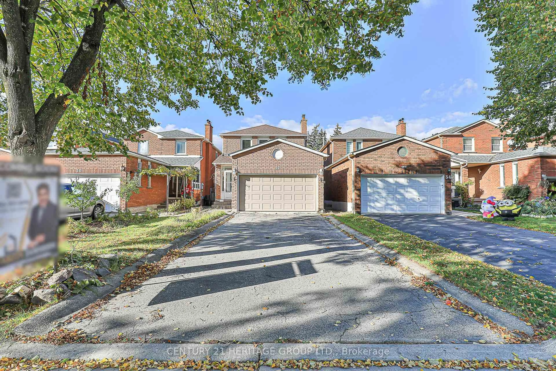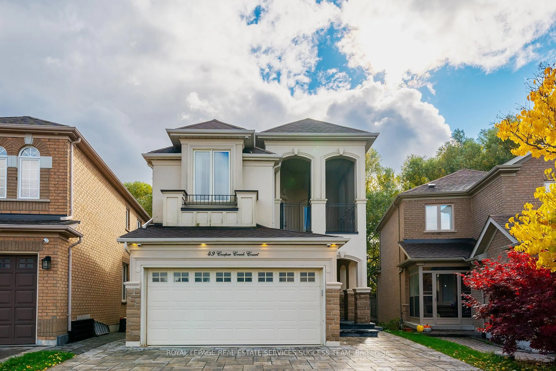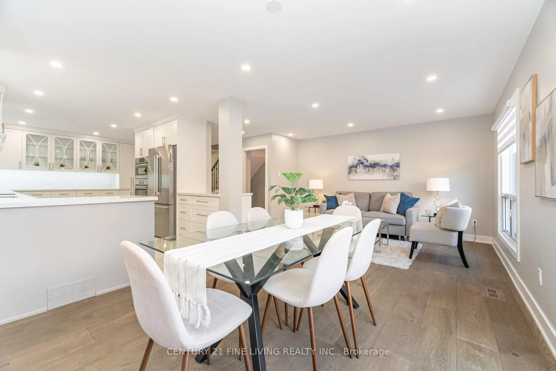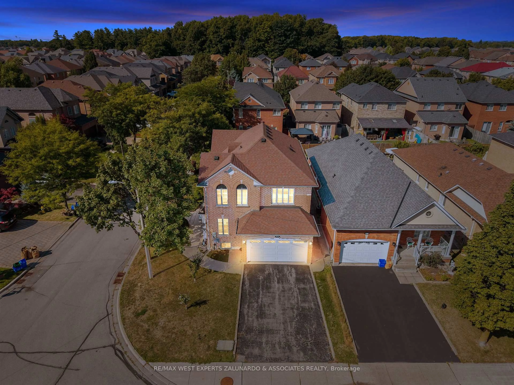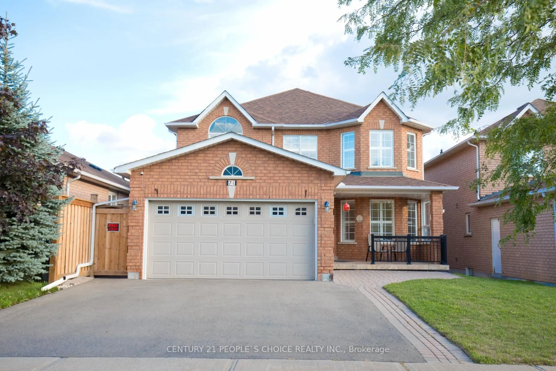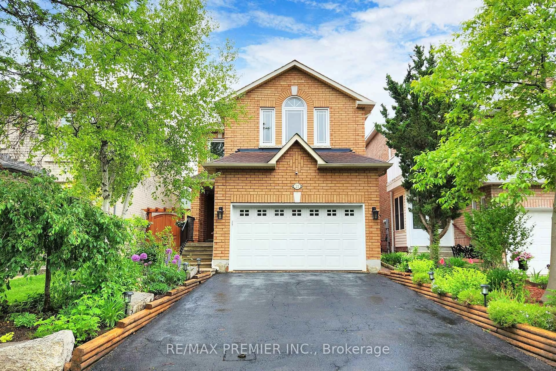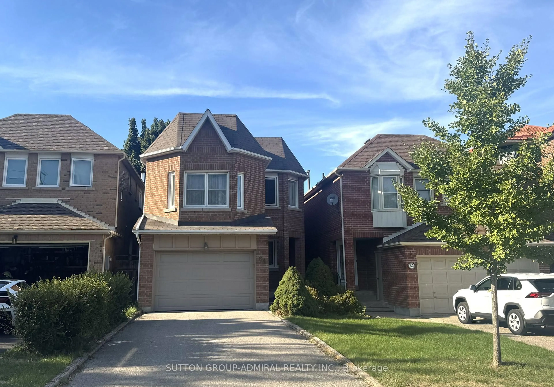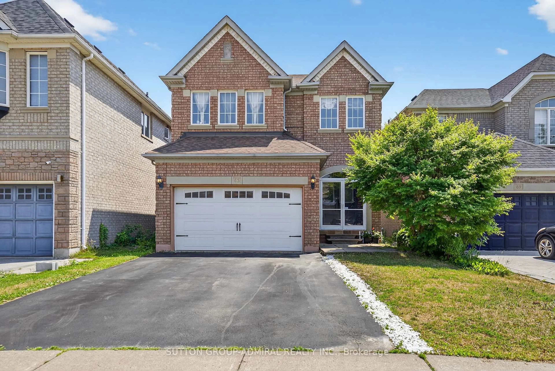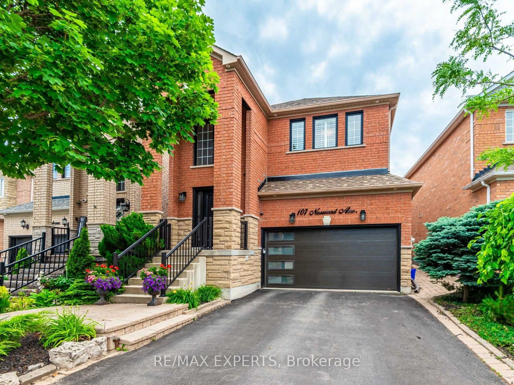Welcome to 35 Canyon Gate Crescent A Beautiful 3-Bed, 3-Bath Home in One of Vaughans Most Desirable Neighbourhoods! This well-maintained detached home is the perfect blend of comfort, style, and functionality. Featuring 9-foot ceilings, a freshly painted interior, and a beautifully landscaped front yard with a stone walkway, this home is move-in ready. Situated on a no-sidewalk lot, enjoy additional parking and enhanced curb appeal.Inside, the bright and spacious layout includes an inviting living room and kitchen both adorned with California shutters, ideal for both everyday living and entertaining. The second floor offers a large primary bedroom with an ensuite and walk-in closet, plus two generously sized bedrooms and another full bathroom. The unfinished basement includes a 3-piece rough-in and potential for a separate entrance, offering flexibility for a future suite, home office, or recreation space. The brand new roof provides added peace of mind.Perfectly located just minutes from Maple GO Station, Cortellucci Vaughan Hospital, VaughanMills Mall, Highway 400 & 407, top-rated schools, parks, and golf courses this home checks all the boxes. Don't miss your chance to own this exceptional property at 35 Canyon Gate Crescent!
Inclusions: All Electrical Light Fixtures & Window Coverings, Fridge, Stove, Dishwasher (Sep 2024), Washer/Dryer, Central Air Conditioner (2021), Central Vacuum, New Roof (July 2025)
