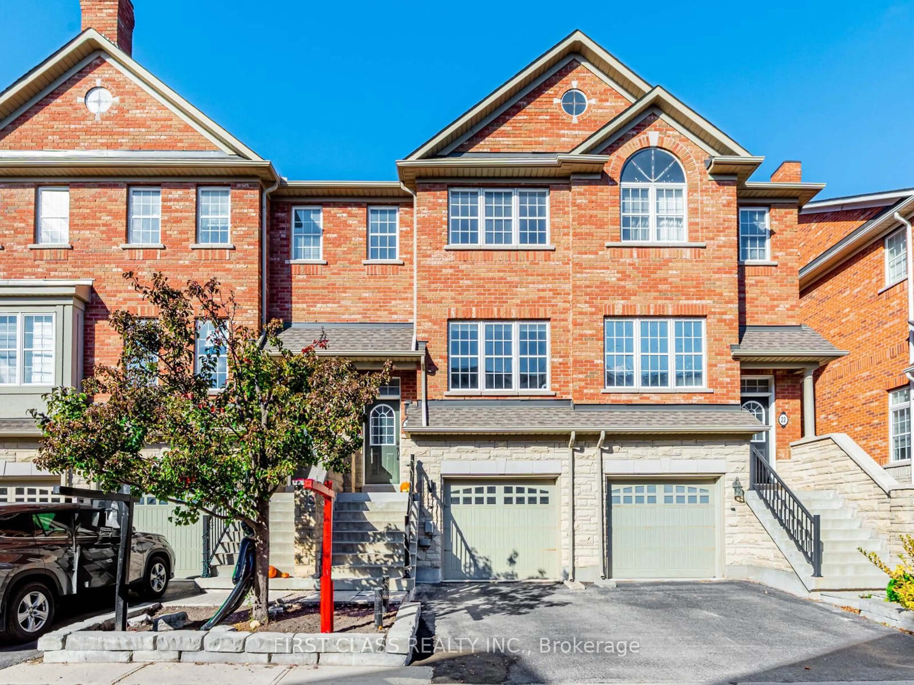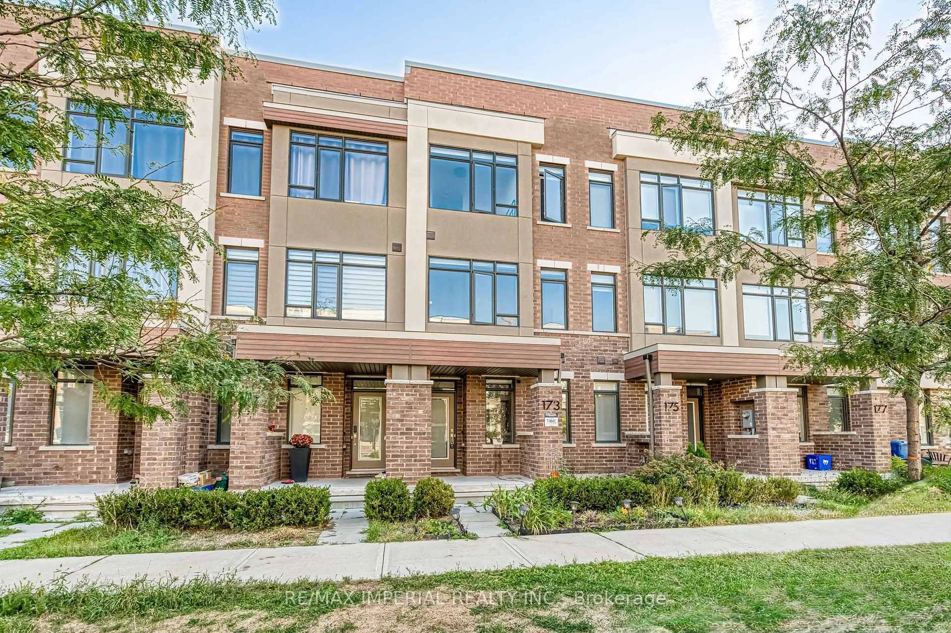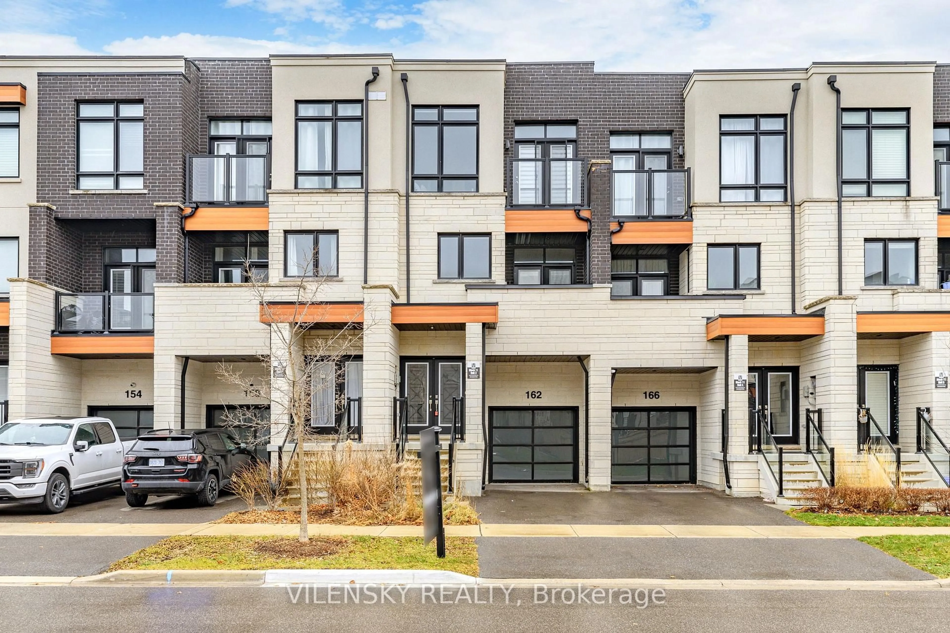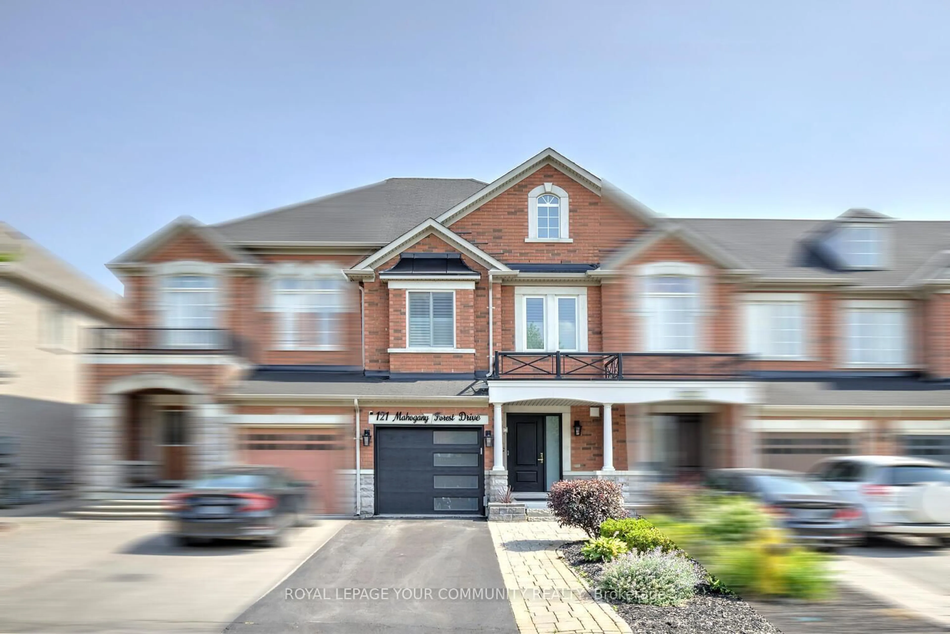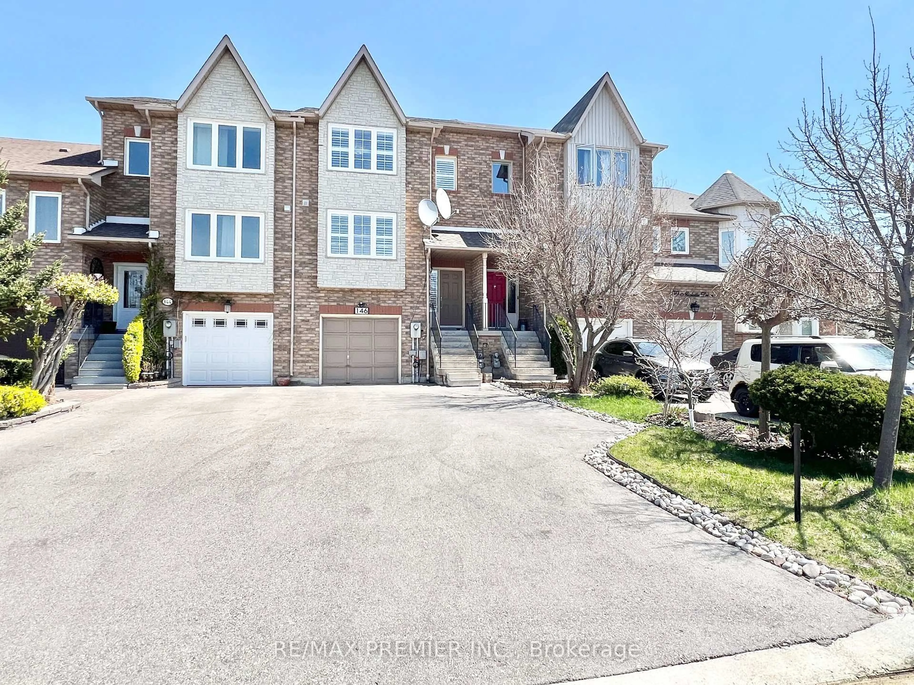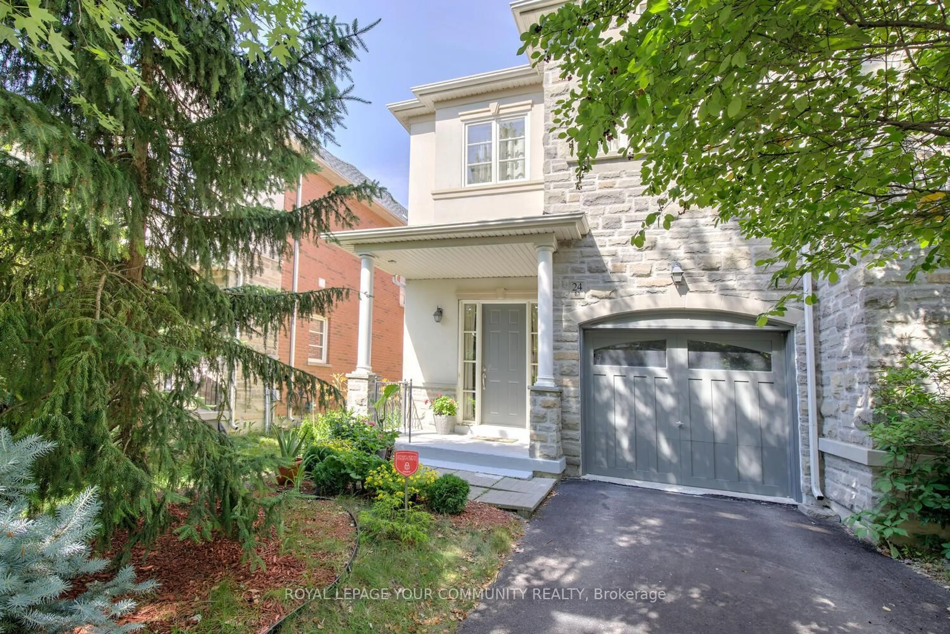Situated in the heart of Rural Vaughan, 71 Glenngarry Crescent offers the perfect blend of luxury, space, and location in one of Vaughan's most convenient communities. This sun-filled 3-bed, 4-bath freehold townhome features 9-foot ceilings, engineered hardwood flooring throughout, and premium finishes at every turn. The main floor boasts a bright living room with pot lights and walk-out to a private deck, and a 2pc bathroom, ideal for relaxing or entertaining. Upstairs, the open-concept kitchen and dining area includes stainless steel appliances, stone countertops, centre island, and a second walk-out balcony, while the cozy family room offers its own balcony retreat complete with custom built-ins. A thoughtfully designed study with built-in desk and cabinetry adds a private, dedicated workspace. Primary bedroom offers a walk-in closet with custom closet organizers for storage and a 3pc ensuite. Bathrooms feature stone counters and sleek fixtures, with the primary ensuite offering a large walk-in shower. Remote-controlled Hunter Douglas blinds on the ground and second floors add a touch of elegance and convenience. The fully landscaped rear and three walk-out levels ensure seamless indoor-outdoor living. Located steps from Maple GO Station, Walmart, restaurants, Maple Community Centre, transit, top-rated schools, and minutes to Highway 400, this home offers everything a modern family needs in a walkable, park-surrounded setting.
Inclusions: All appliances (fridge, stove, dishwasher, washer & dryer), electrical light fixtures, all window coverings, garage door opener w/ remote.
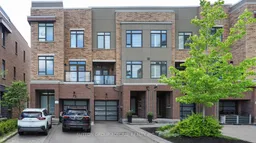 41
41

