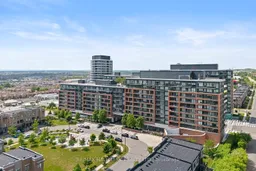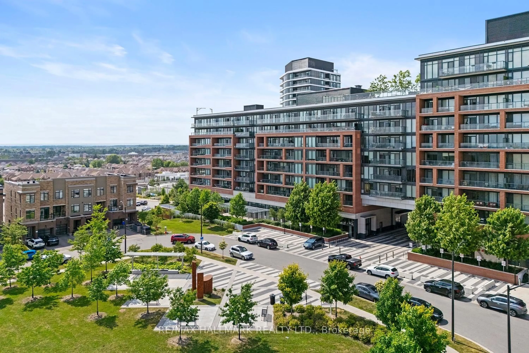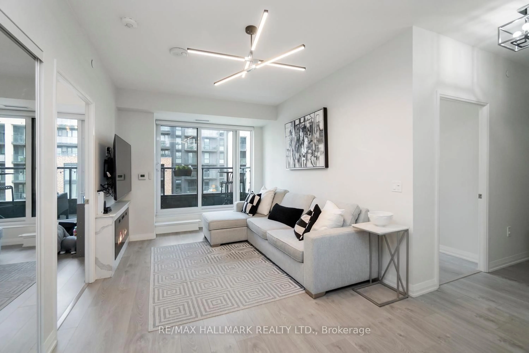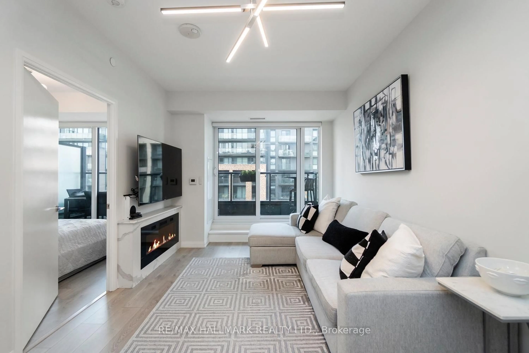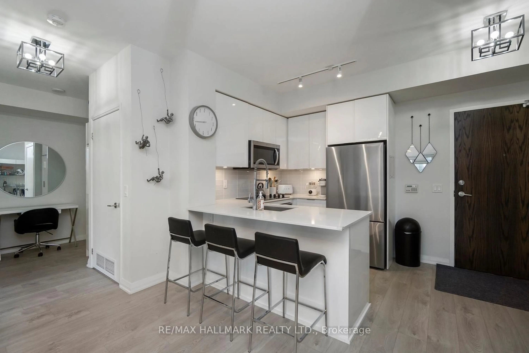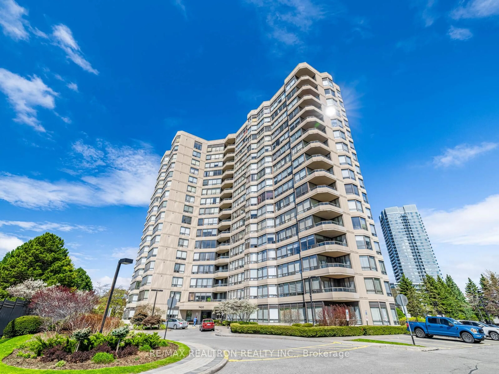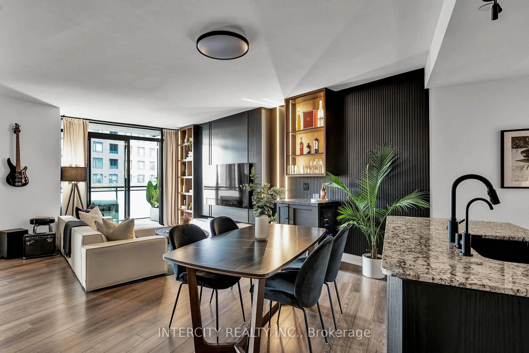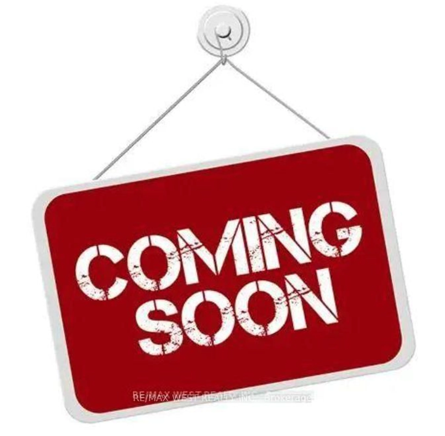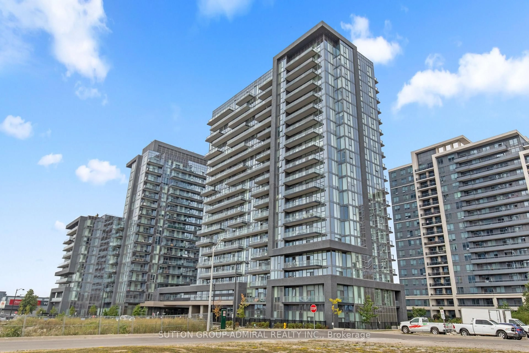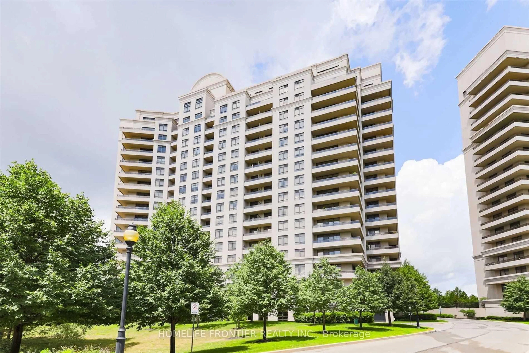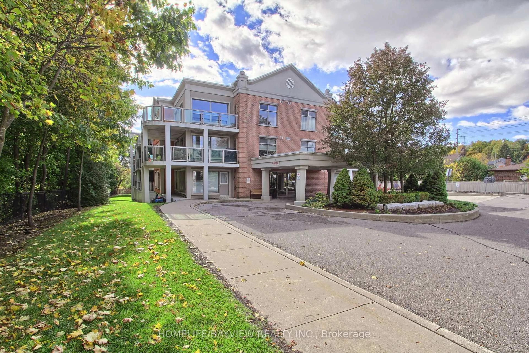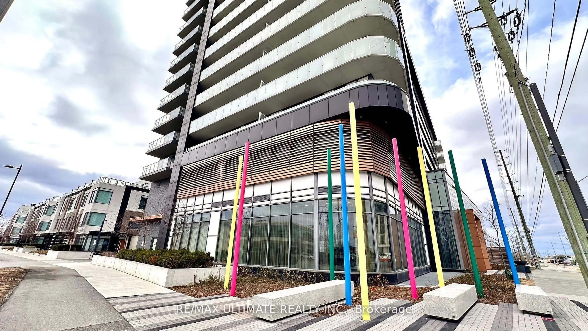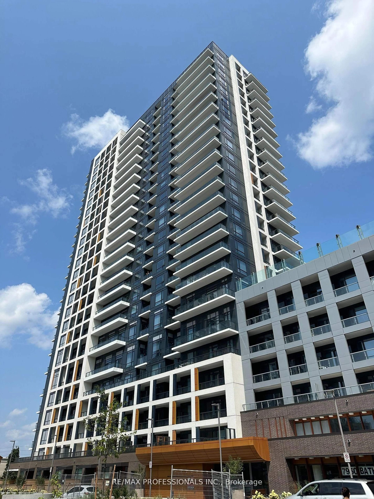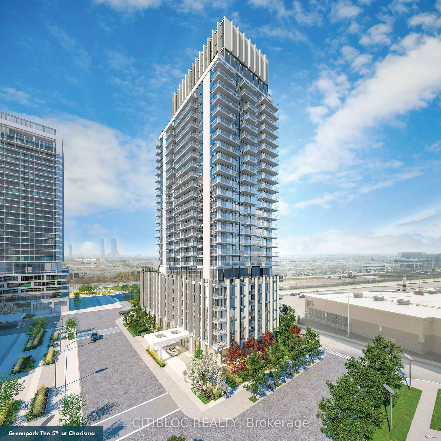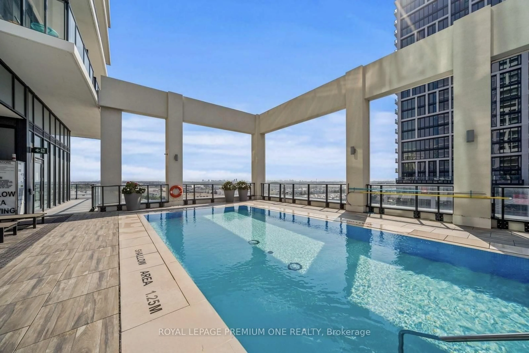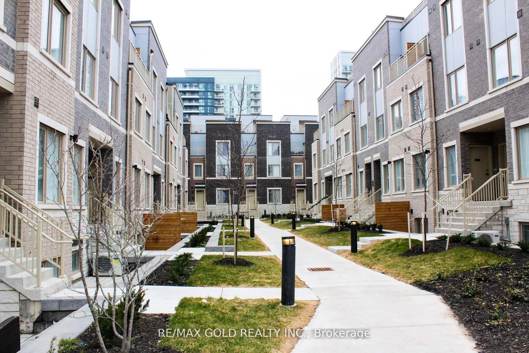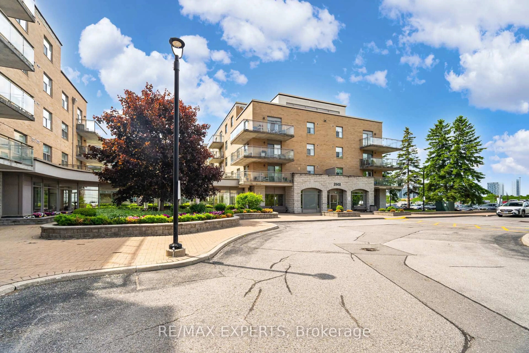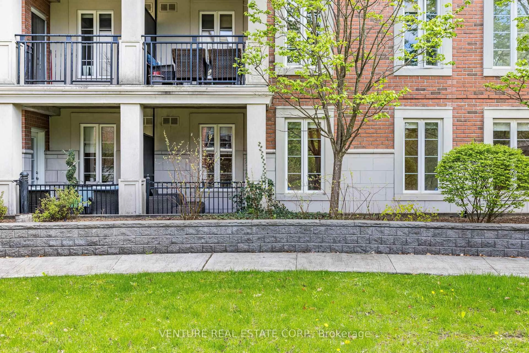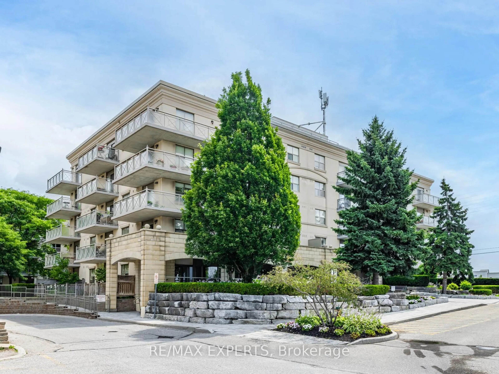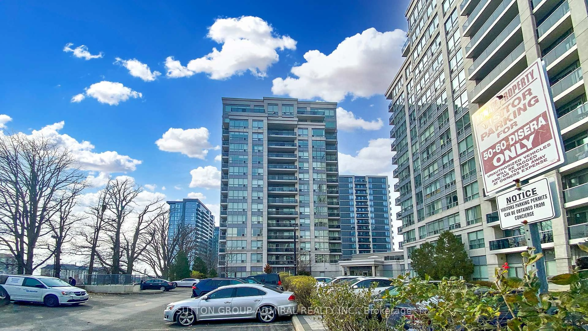99 Eagle Rock Way #729, Vaughan, Ontario L6A 5A7
Contact us about this property
Highlights
Estimated valueThis is the price Wahi expects this property to sell for.
The calculation is powered by our Instant Home Value Estimate, which uses current market and property price trends to estimate your home’s value with a 90% accuracy rate.Not available
Price/Sqft$909/sqft
Monthly cost
Open Calculator

Curious about what homes are selling for in this area?
Get a report on comparable homes with helpful insights and trends.
*Based on last 30 days
Description
Maple magic awaits! Where comfort, charm, and convenience come together.This spacious 2+2 bedroom condo offers the perfect blend of style and function, just a short walk to Maple GO, get downtown seamlessly. Inside, you will find sun-filled living spaces with thoughtful upgrades throughout, including custom cabinetry, modern flooring, and a cozy fireplace.Whether you're a first-time buyer or looking to downsize without compromise, this home checks all the boxes. Enjoy top-tier amenities and an unbeatable location just steps from big box stores, scenic trails, and beautiful community centres. TWO PARKING spaces ( rent one or keep both) close to elevator, and oversized locker! UPGRADES GALORE: 9'Ceilings in principal rooms, upgraded FULL SIZE 30" S/S appliances, under cabinet lighting, Chrome Moen Faucet, Custom Cabinetry, Seamless Blinds, Custom Cabinets, Fireplace, Flooring, Cabinets & tile and more.
Property Details
Interior
Features
Main Floor
Kitchen
3.84 x 3.3Breakfast Bar / B/I Appliances / Ceramic Back Splash
Living
3.07 x 4.77Electric Fireplace / W/O To Balcony / Laminate
Dining
2.32 x 2.24B/I Closet / Laminate / Combined W/Kitchen
Den
2.98 x 1.67Closet / Laminate
Exterior
Features
Parking
Garage spaces 2
Garage type Underground
Other parking spaces 0
Total parking spaces 2
Condo Details
Amenities
Concierge, Gym, Media Room, Party/Meeting Room, Exercise Room, Rooftop Deck/Garden
Inclusions
Property History
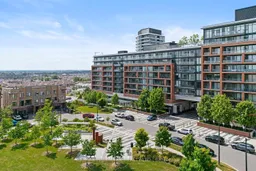 26
26