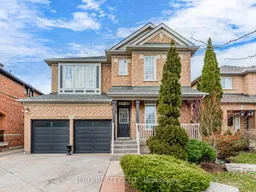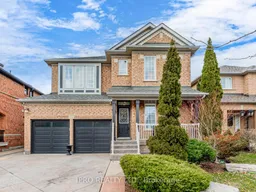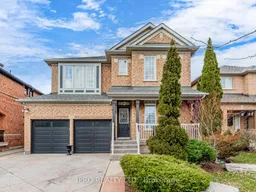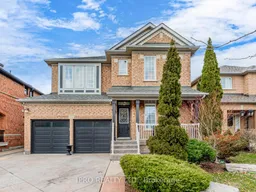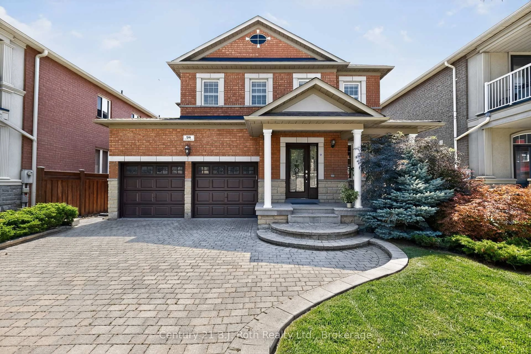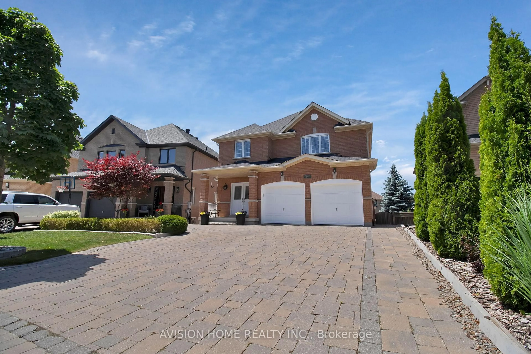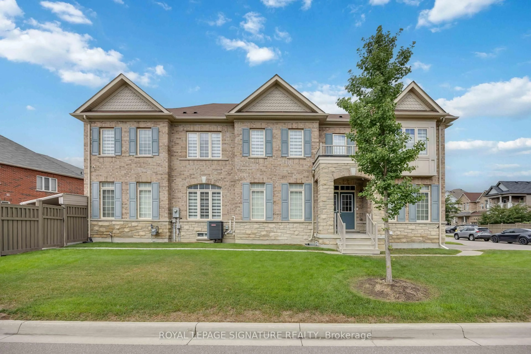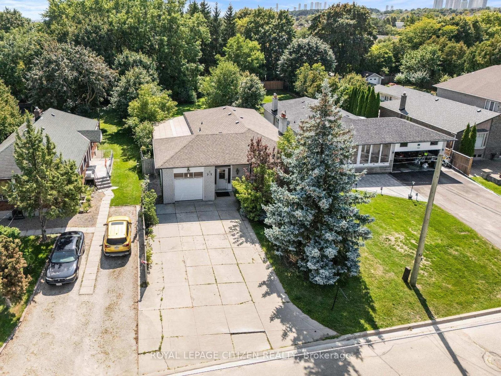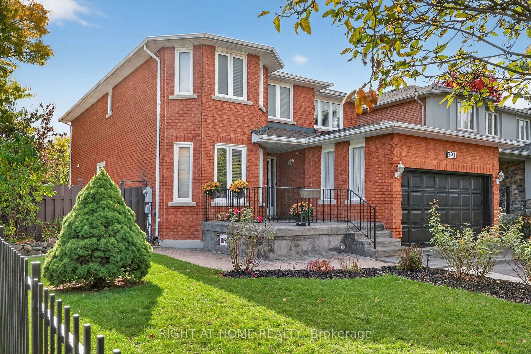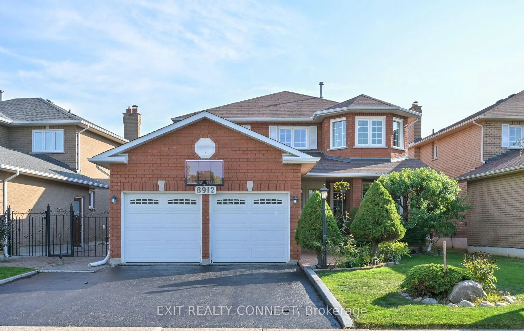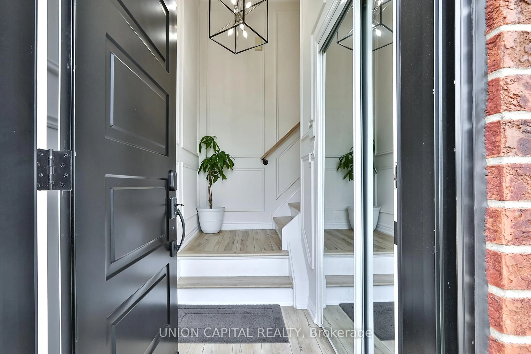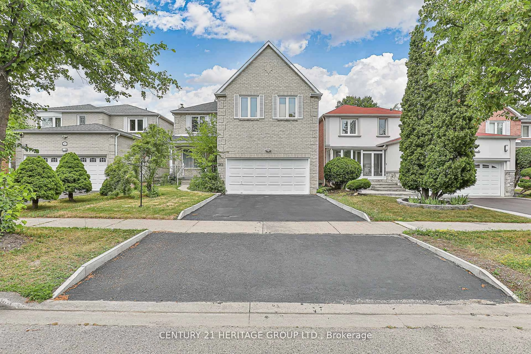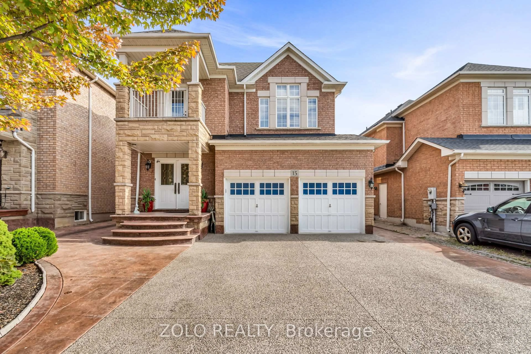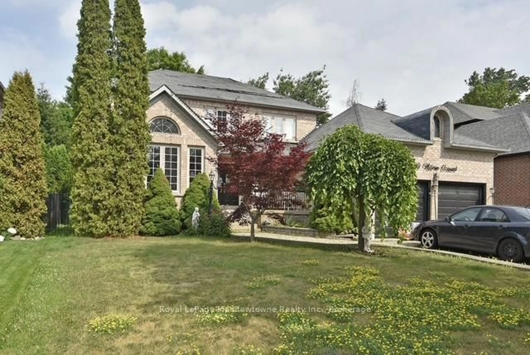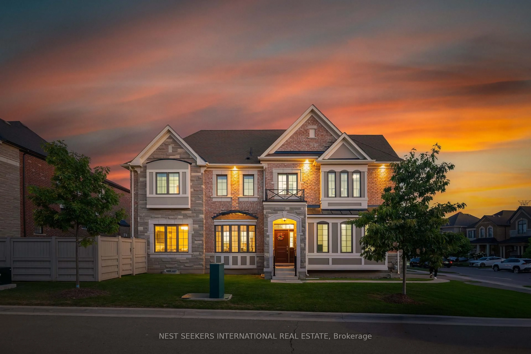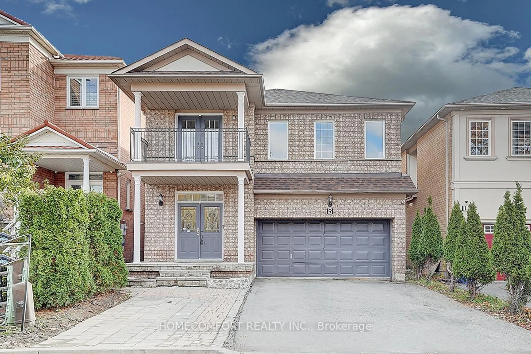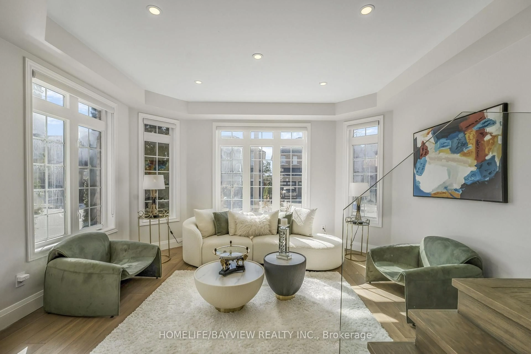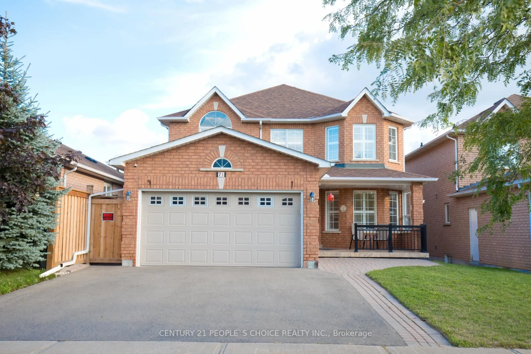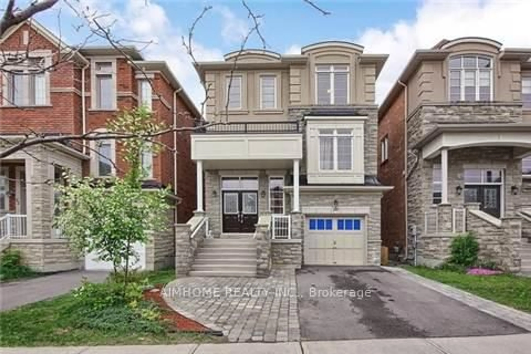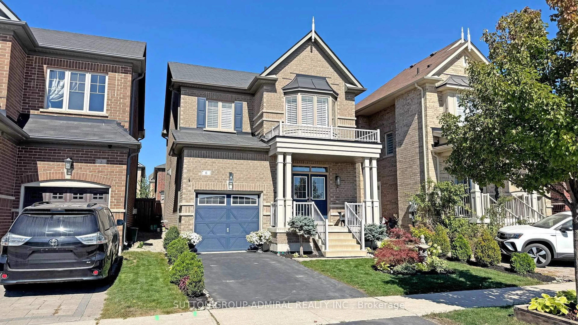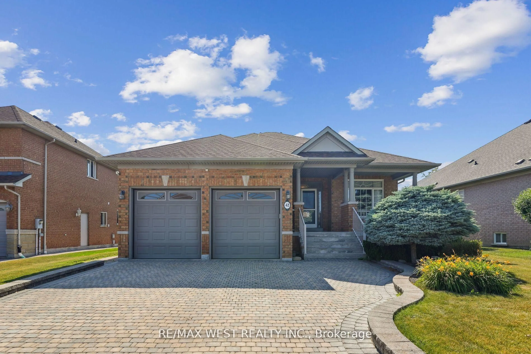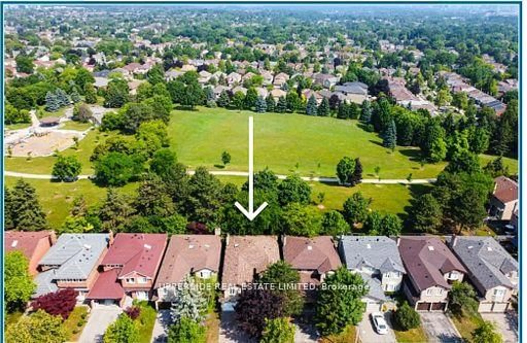Priced To Sell - Beautiful 4 Bedroom Home In Sought After Sonoma Heights! Located just steps from the top rated Saint Padre Pio School. This spacious hand sun-filled home offers incredible value in one of the most desirable neighbourhoods. Featuring 9-foot ceilings and crown molding on the main floor, the open concept layout is ideal for modern living and entertaining. The home boast generously sized principle rooms, large primary suite, and two cozy fireplaces. The finished basement includes a full size bedroom with a huge walk-in closet and full sized kitchen perfect for guests or easily converted into a basement apartment for extra income. Outside, enjoy a beautifully landscaped lot with ample parking. Recent upgrades include a brand new garage door (2024), a new owned hot water tank (2024), and roof replaced in 2017. Whether your looking for a move in ready hoe or a property to customize to you taste, this well priced gem offers the flexibility and potential to make it your own.
Inclusions: Includes all elf's, shed, gazebo, friepit, Samsung washer, dryer, s/s fridge, dishwasher, stove. Basement: fridge, stove, fan, dishwasher (as is)
