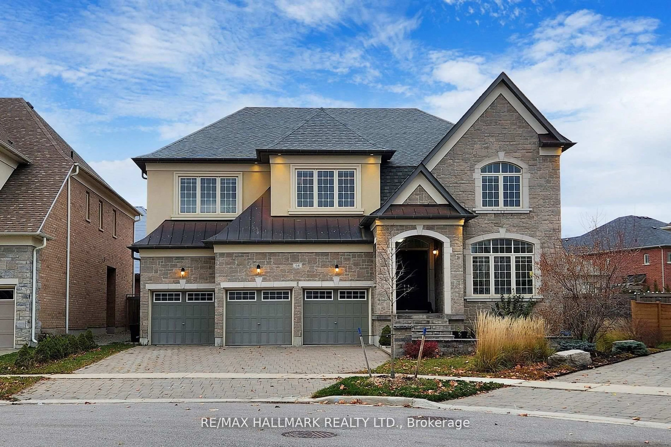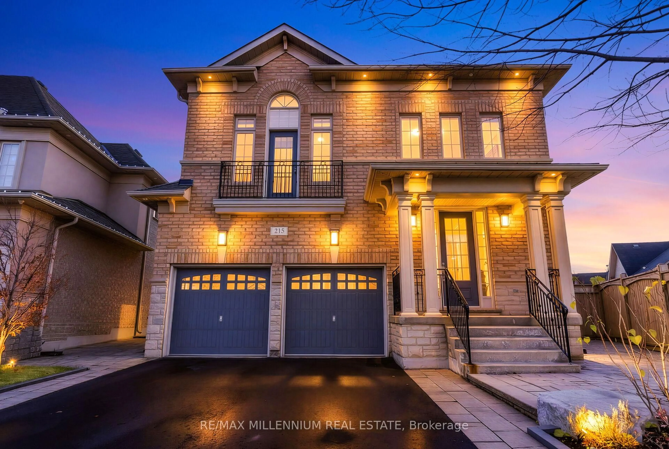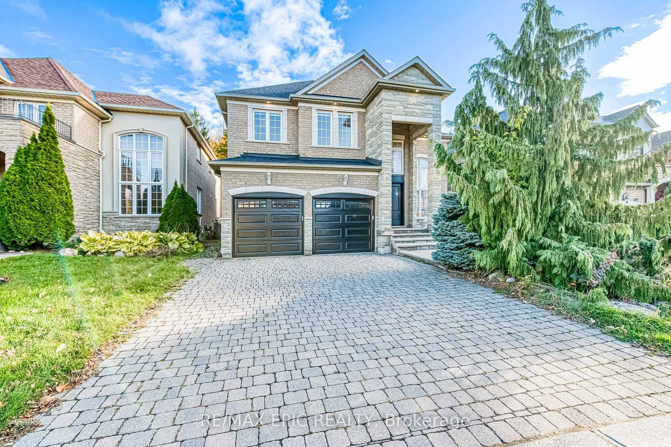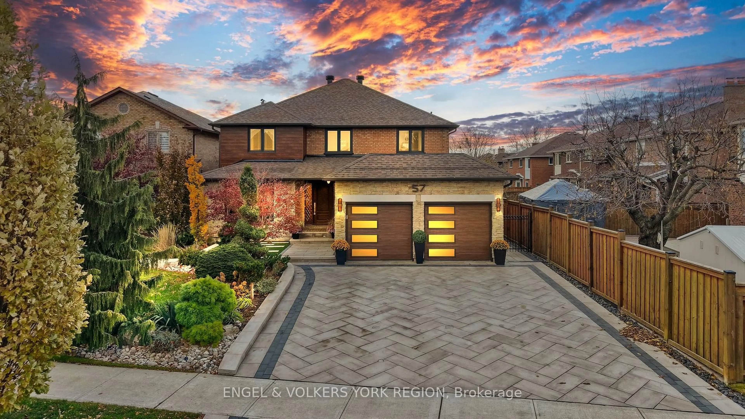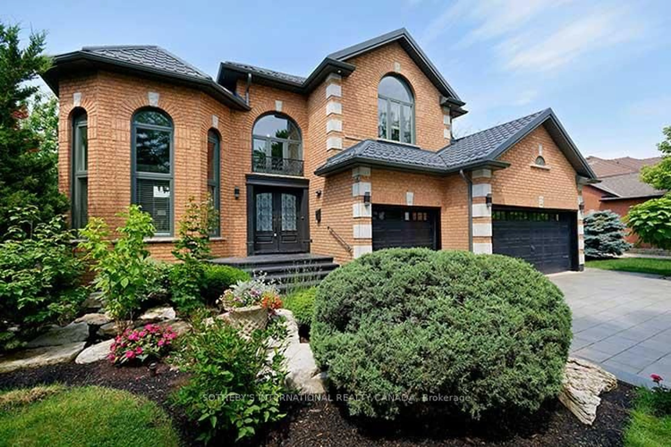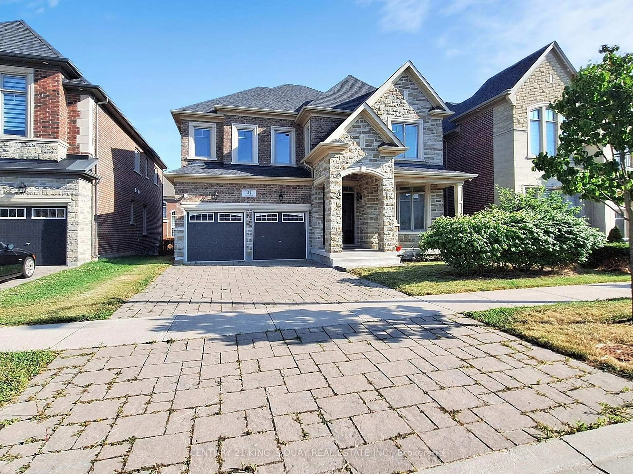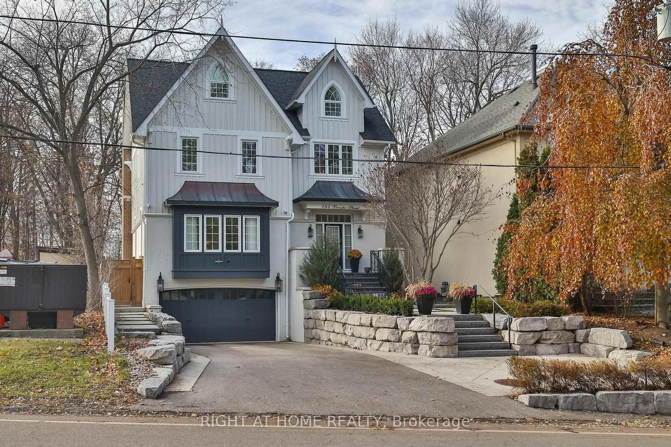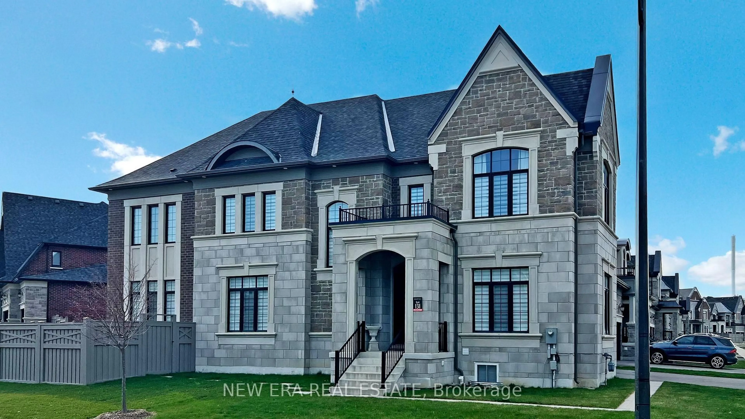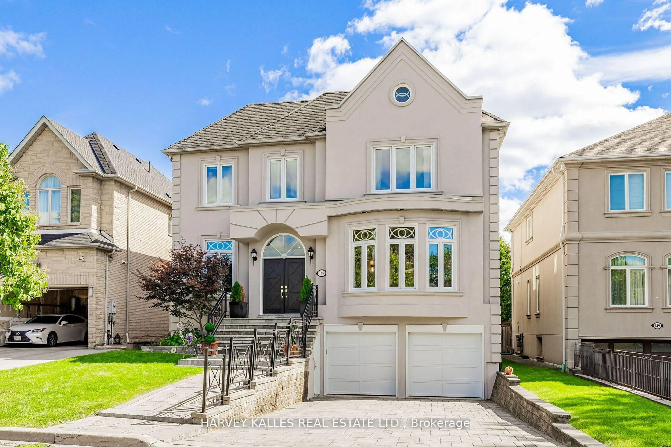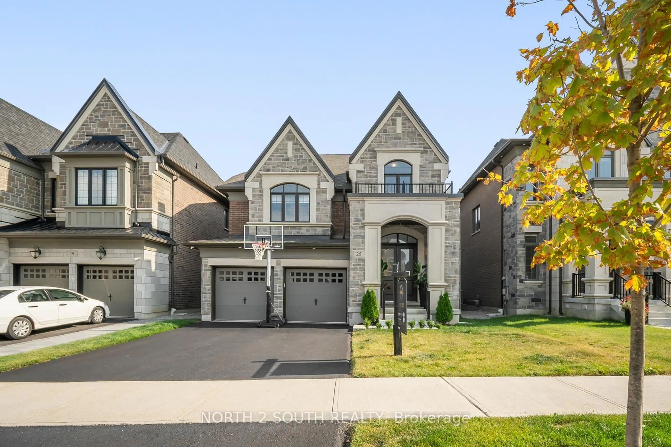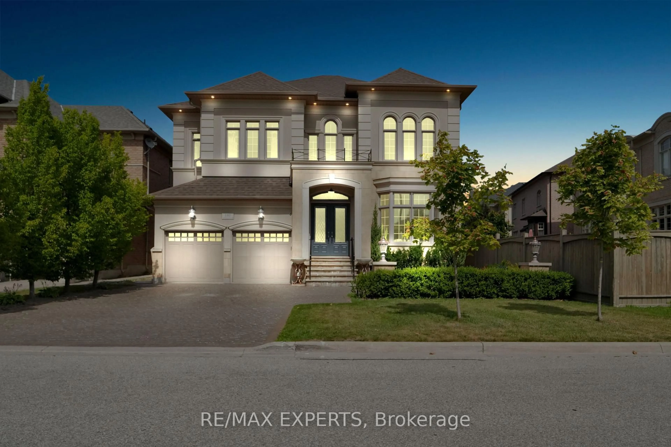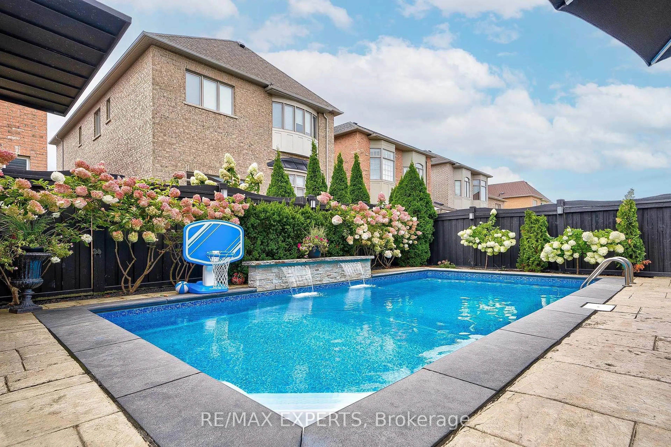This approximately 3409 sq. ft. as per MPAC, large Bungalow with 3450 sq. ft. unfinished huge basement for your own design, is situated on a large pool-size lot 68.19 x 146.82 lot. In a high-demand location of Kleinburg within walking distance to the Historic Kleinburg Village, McMichael Gallery, numerous Restaurants, Shops, Parks, walking and Bike Trails. Interior pride of ownership with original owners, cathedral ceilings in the entrance, 9-foot smooth ceilings, and hardwood floors throughout. Open concept layout with large rooms for family gatherings, 4 bathrooms. Within walking distance to a large park, minutes to Church, Highways 27, 400, 407, & 15 minutes to the Airport. Marble & Granite throughout, quiet and nice neighbourhood. A rare opportunity. Shows 10++ Immaculate. Priced for the market.
Inclusions: S.S. Fridge, Stove, Dishwasher, Washer Dryer. All window coverings, all light fixtures, hardwood floors & smooth ceilings throughout. Interlocked driveway & patio, fenced yard. No sidewalk, marble and granite on all floors, countertops, and bathrooms.
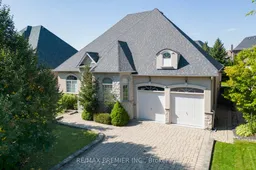 49
49

