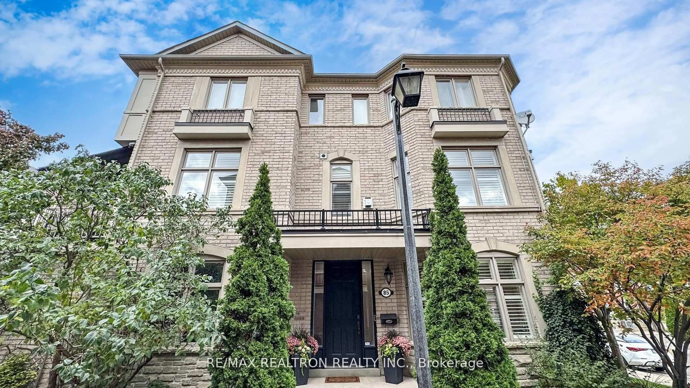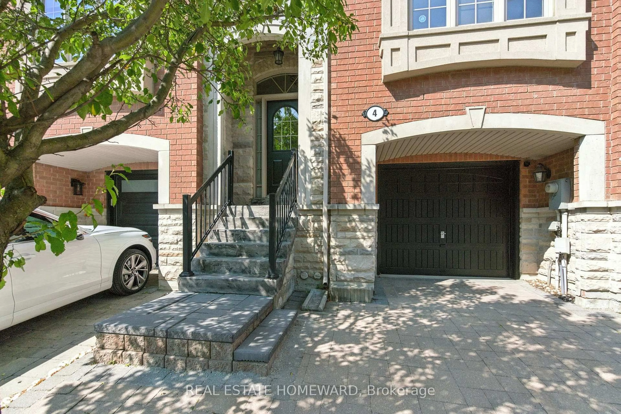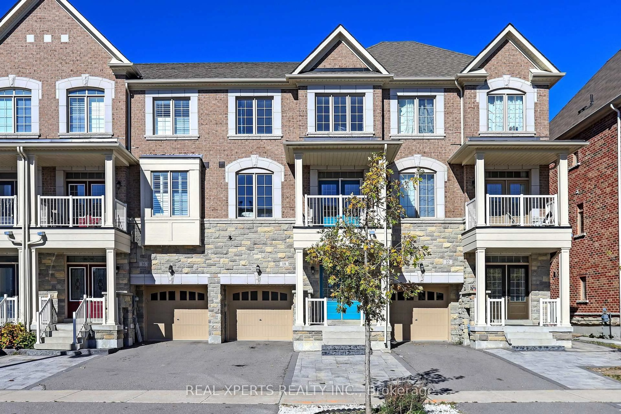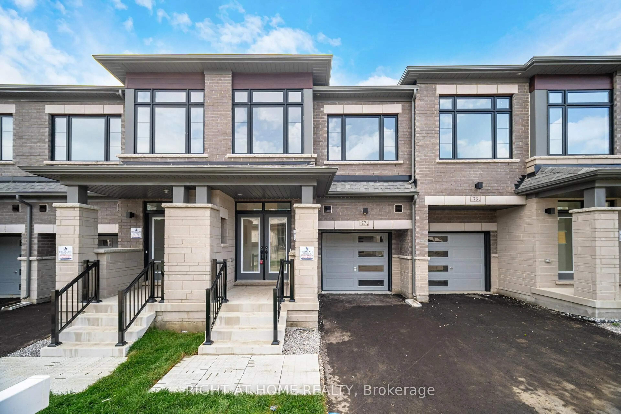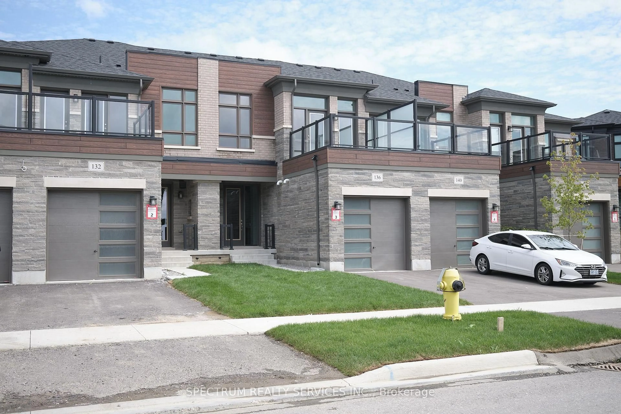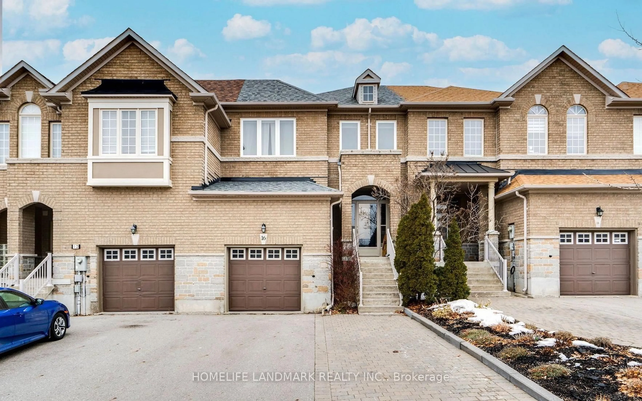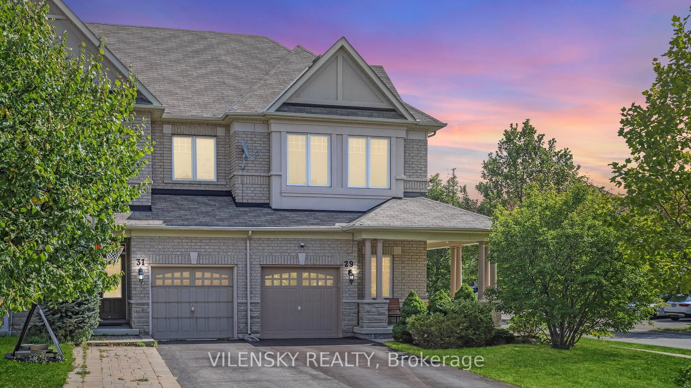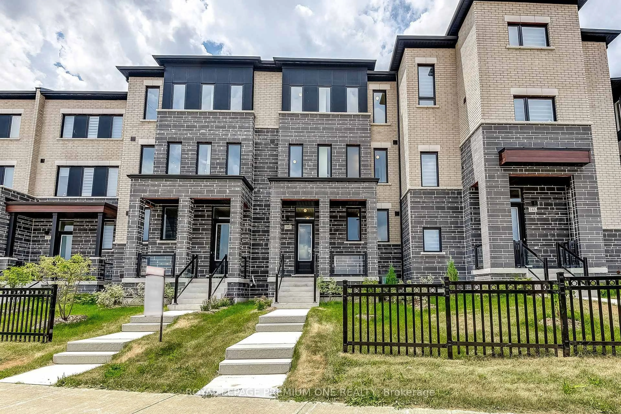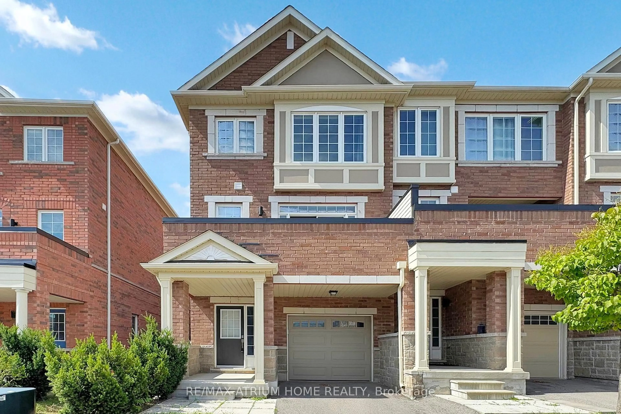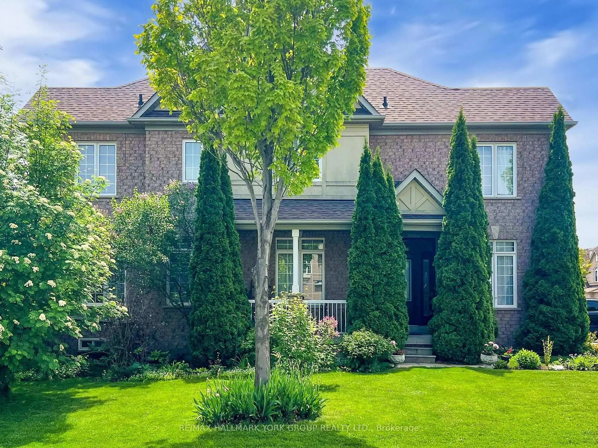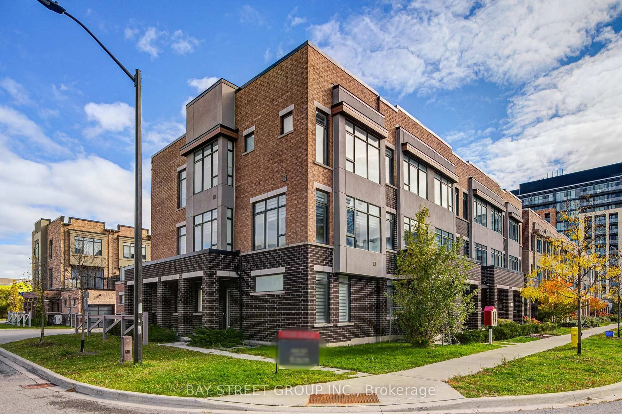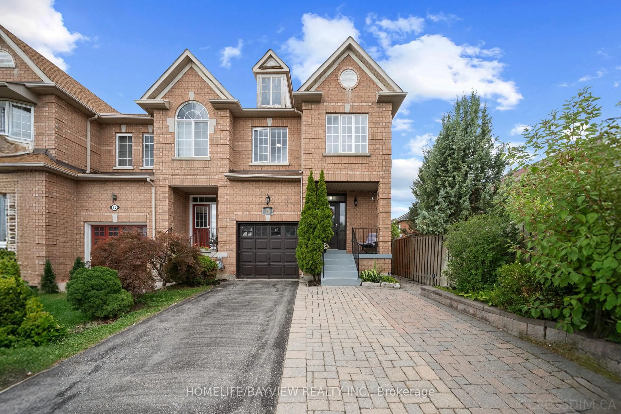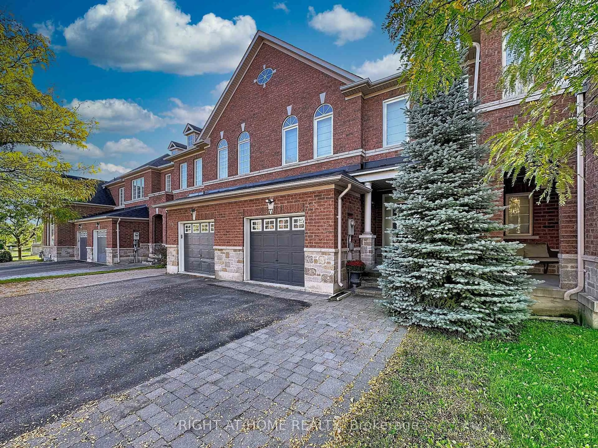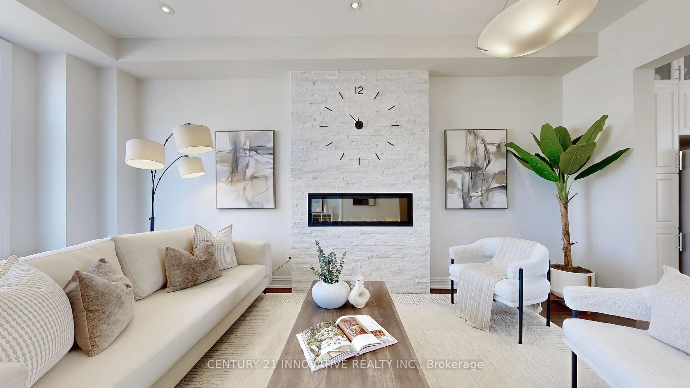FREEHOLD TOWNHOUSE! Welcome to this beautiful 3-Bedroom, 2.5-Bathroom Townhome situated in the highly sought after family-friendly community of Sonoma heights. Upon entering, you are greeted by an abundance of natural light that fills the living spaces, creating a warm and inviting atmosphere throughout. The kitchen is a focal point of this home, featuring stainless steel appliances, sleek countertops, and ample storage space. The dining area walks out to the outdoor space perfect for entertaining or simply unwinding in the fresh air. Imagine enjoying your morning coffee on the patio or hosting a barbecue with friends and family in the expansive backyard. Upstairs features three generously sized bedrooms, including a primary suite W/4-piece ensuite and jacuzzi soaker tub providing a retreat for relaxation after a long day. The finished basement with additional storage offers a versatile space that can serve as a home office or additional accommodation. Ideally located close to parks, trails, community centers, grocery stores, restaurants, Canadian Tire, and much more. Just minutes to Hwy 400, Maple GO Station, Vaughan Mills Mall, Canadas Wonderland, and Walking distance to top-rated schools. Perfect place to call home for families, investors, or downsizers! Don't miss the opportunity to call this Home Your Own!
Inclusions: Fridge, Stove, Dishwasher, Hoodfan, All ELF's , Washer Dryer
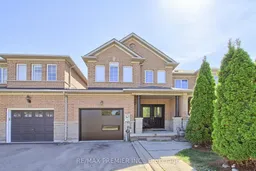 23
23

