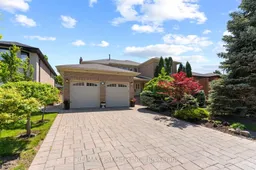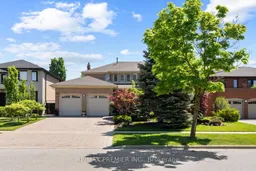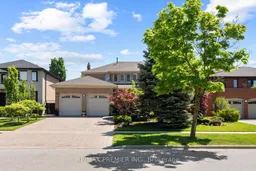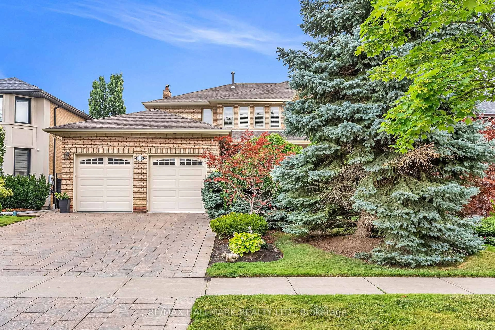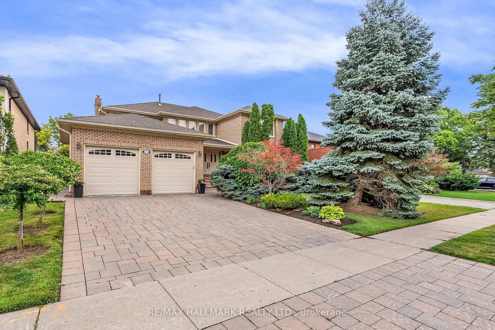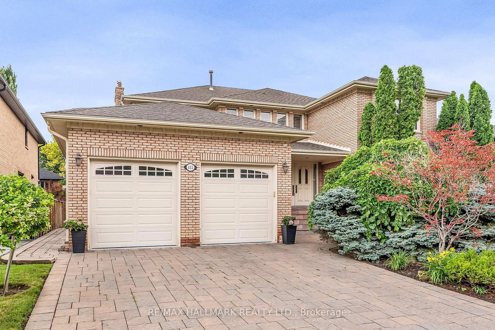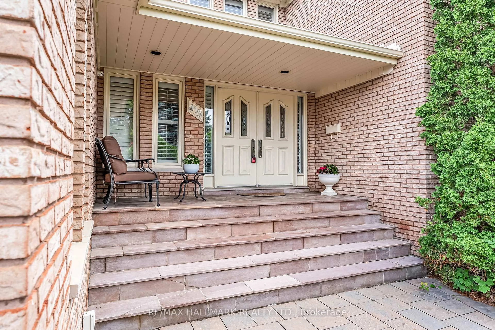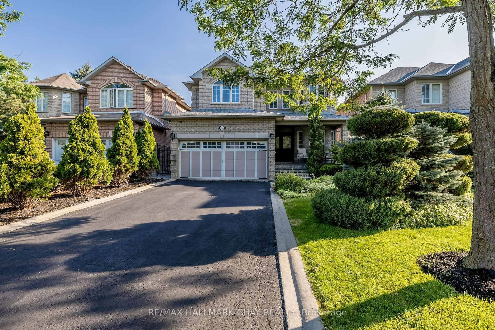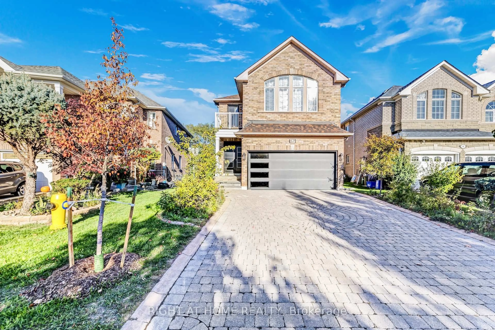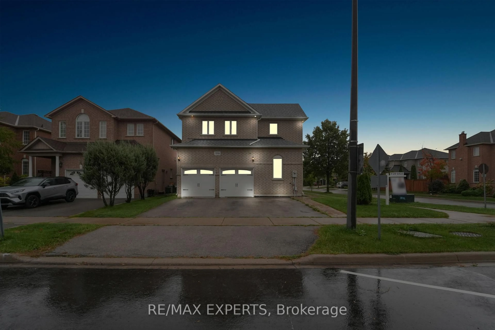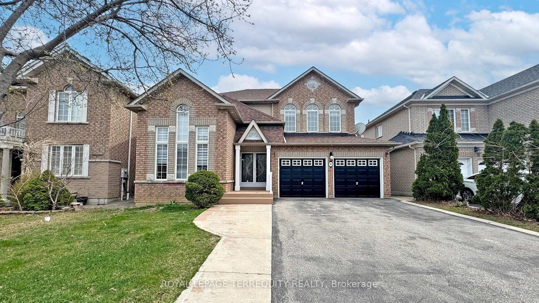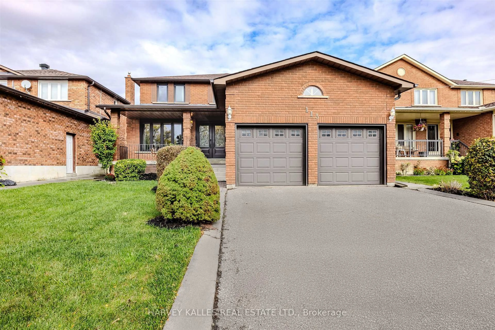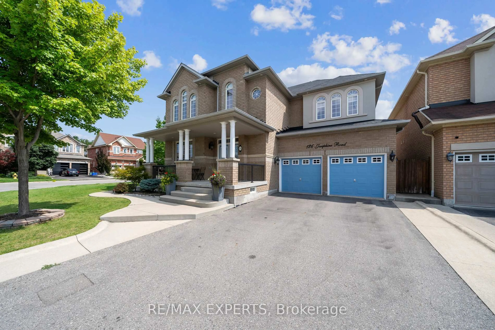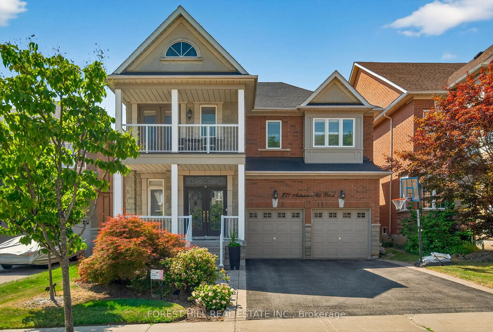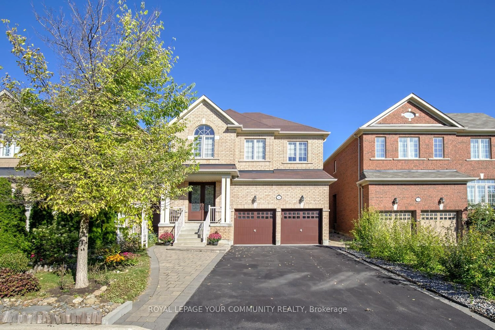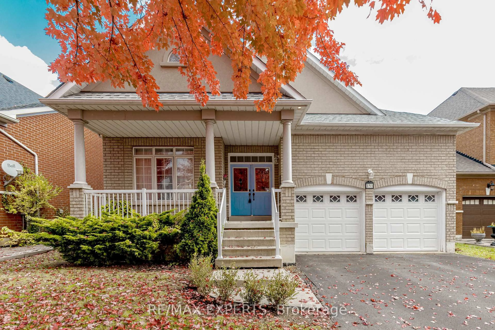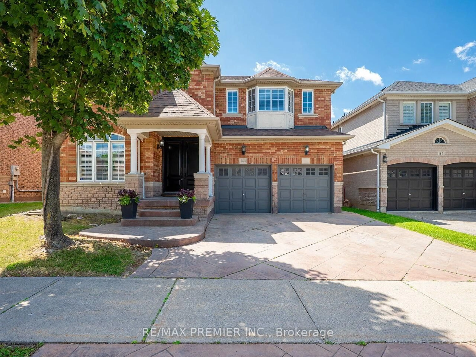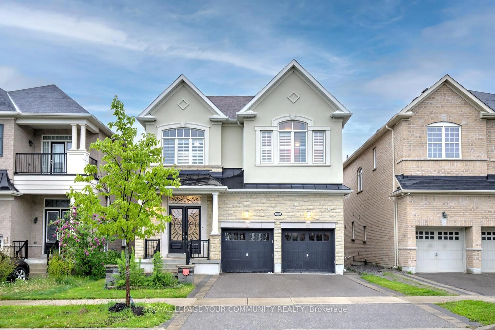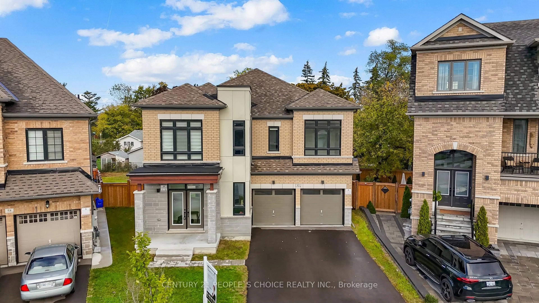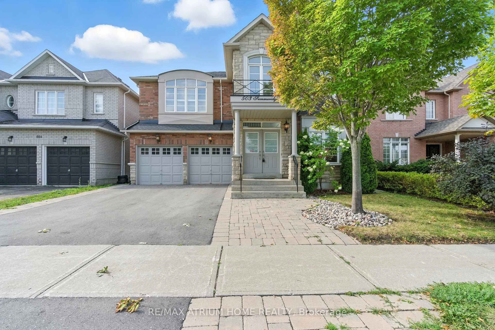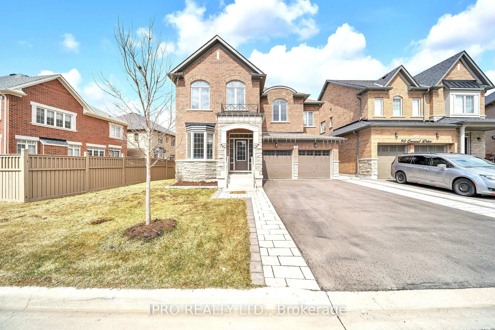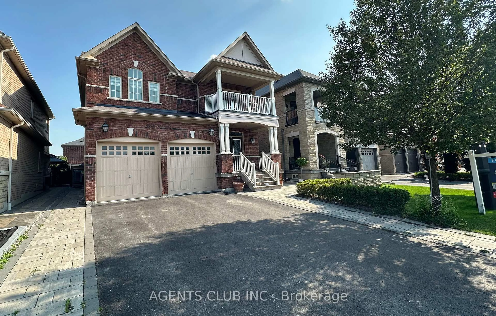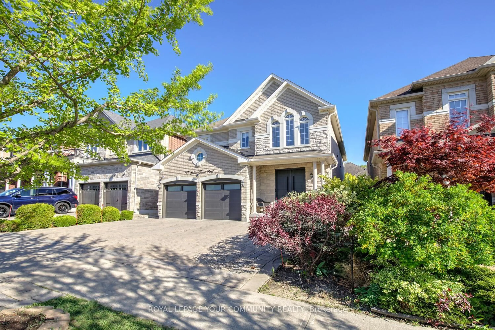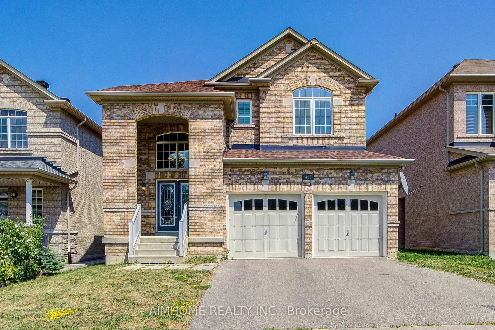415 Wycliffe Ave, Vaughan, Ontario L4L 3N9
Contact us about this property
Highlights
Estimated valueThis is the price Wahi expects this property to sell for.
The calculation is powered by our Instant Home Value Estimate, which uses current market and property price trends to estimate your home’s value with a 90% accuracy rate.Not available
Price/Sqft$507/sqft
Monthly cost
Open Calculator

Curious about what homes are selling for in this area?
Get a report on comparable homes with helpful insights and trends.
*Based on last 30 days
Description
*Wow*Absolutely Stunning Executive Custom-Built Home Nestled in the Prestigious Islington Woods Neighbourhood*Situated on a Premium 60 Ft Wide Lot, this Gorgeous Beauty Offers Over 3600 Sq Ft Above Grade Plus a Professionally Finished Basement Apartment... Perfect for Multigenerational Living or Income Potential!*Step onto the Lavishly Landscaped Grounds Featuring Mature Trees, Lush Gardens, a Custom Stone Interlocked Driveway, Exterior Pot Lights, and a Double Garage*The Grand Double Door Entry Opens into a Soaring Cathedral Ceiling Foyer that Sets the Tone for This Impressive Home*Enjoy a Spacious Open-Concept Layout with Oversized Principal Rooms Designed for Both Comfortable Family Living and Elegant Entertaining*The Upgraded Gourmet Chefs Kitchen Is a Showstopper Featuring Stainless Steel Appliances, Built-In Cooktop Stove, Built-In Wall Oven, Beveled Granite Countertops, Backsplash, Centre Island, Built-In Chefs Desk, Pantry, and Walk-Out to the Patio*The Inviting Family Room Boasts a Cozy Gas Fireplace and a Second Walk-Out to Your Private Outdoor Oasis*The Formal Living & Dining Rooms Radiate Sophistication with French Doors, Hardwood Floors, and Detailed Crown Mouldings*Retreat to the Luxurious Primary Suite Complete with His & Hers Walk-In Closets and a Spa-Like 5-Piece Ensuite Featuring Double Vanities, Soaker Tub, Whirlpool & Bidet*The Professionally Finished Basement Apartment Offers Its Own Full Kitchen, Wet Bar, Bedroom, Bathroom, Sauna, Spacious Rec Room, and a Private Separate Entrance... Ideal for Teens, Extended Family, Nanny Suite, or Rental Income!*Enjoy Summer BBQs in the Private Fenced Backyard, Perfect for Relaxing and Entertaining*Prime Location Close to Top-Ranked Schools, Parks, Al Palladini Rec Centre, Longo's, Farmers Market, Pierre Berton Library, Vaughan Mills, Cortellucci Vaughan Hospital, and Quick Access to Hwy 400, 407 & 427*This Is the One Youve Been Waiting For!*Don't Miss It!*
Property Details
Interior
Features
Main Floor
Dining
4.32 x 4.83hardwood floor / Crown Moulding / French Doors
Family
4.57 x 5.87hardwood floor / Gas Fireplace / W/O To Patio
Kitchen
3.91 x 3.91Granite Counter / Backsplash / Stainless Steel Appl
Breakfast
3.96 x 5.31Centre Island / Pantry / W/O To Patio
Exterior
Features
Parking
Garage spaces 2
Garage type Attached
Other parking spaces 4
Total parking spaces 6
Property History
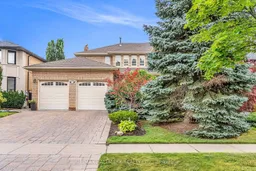 50
50