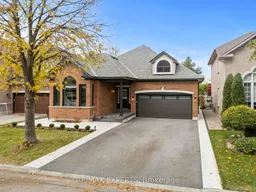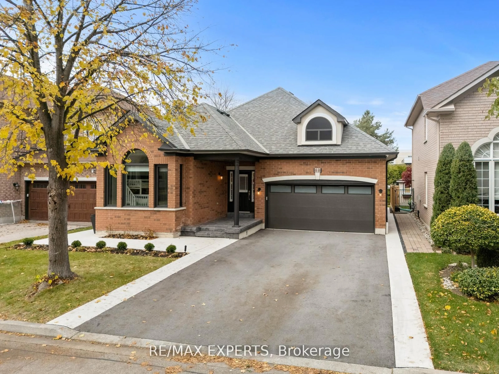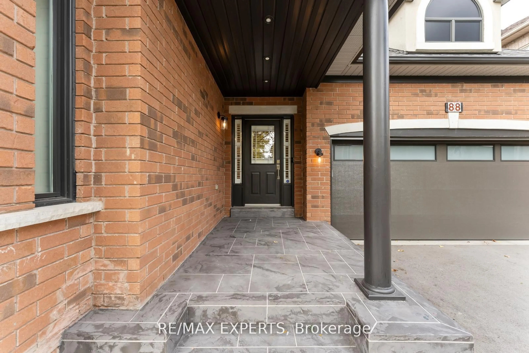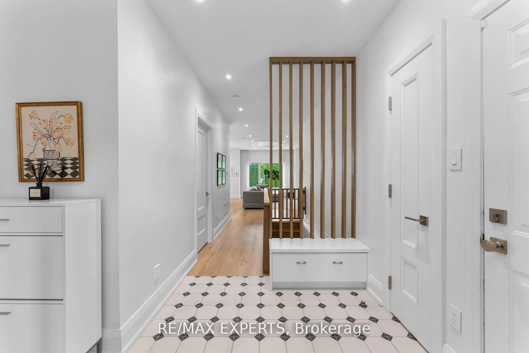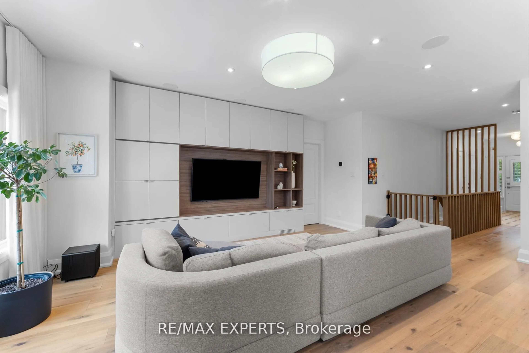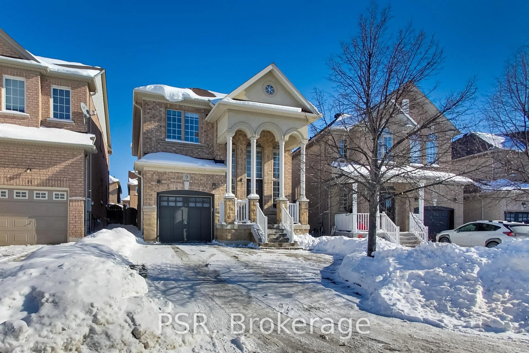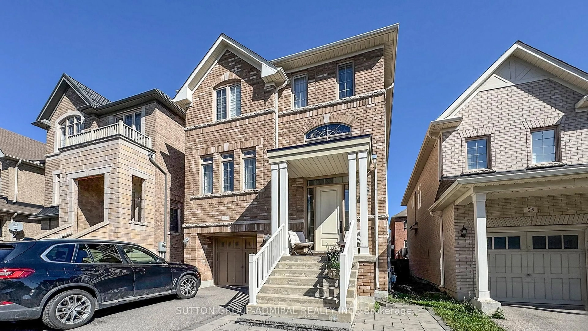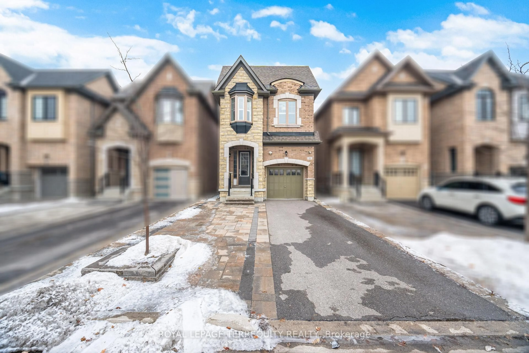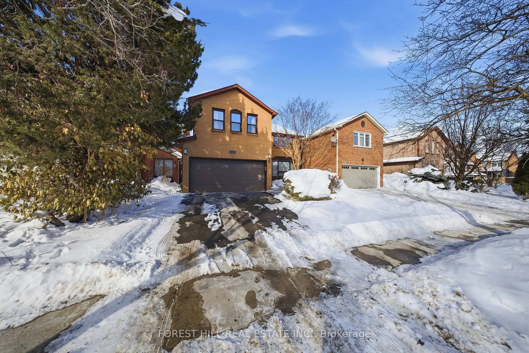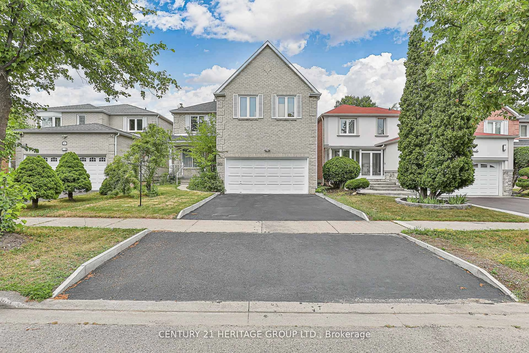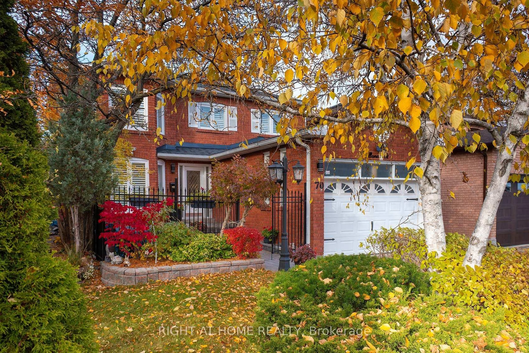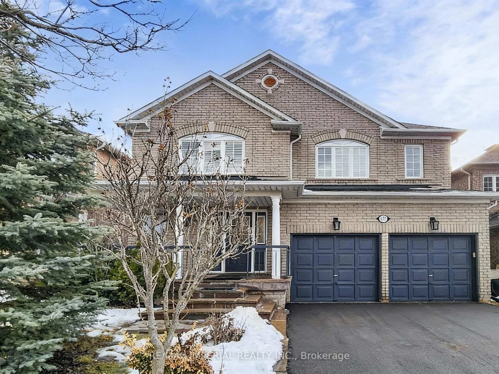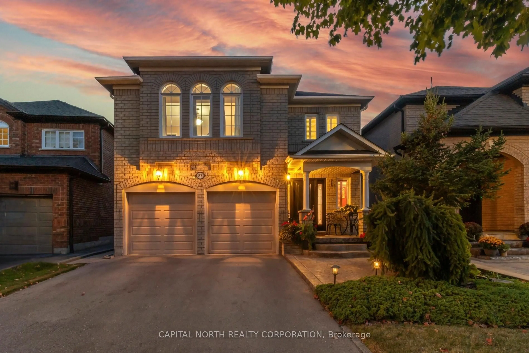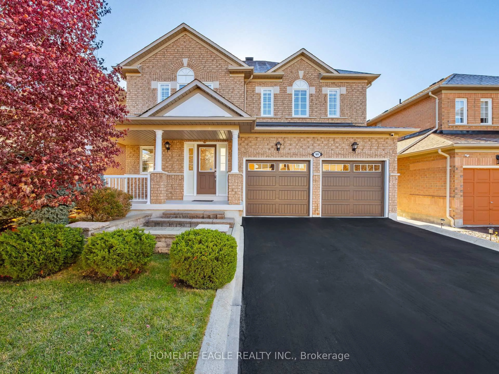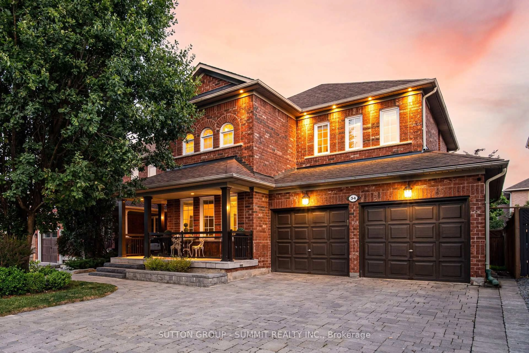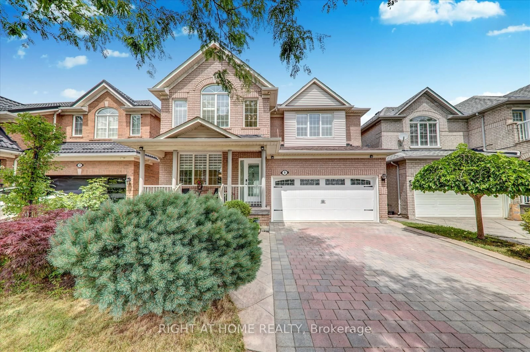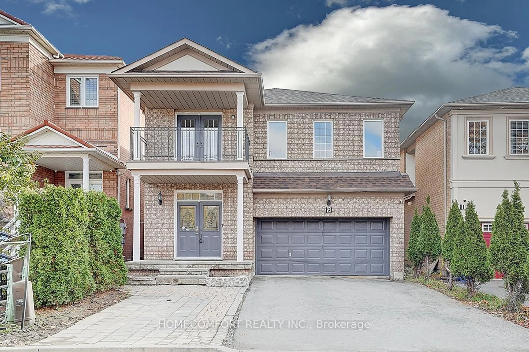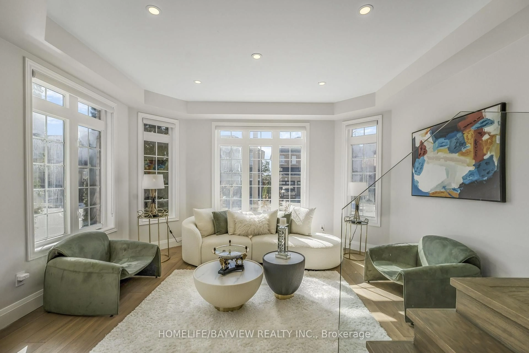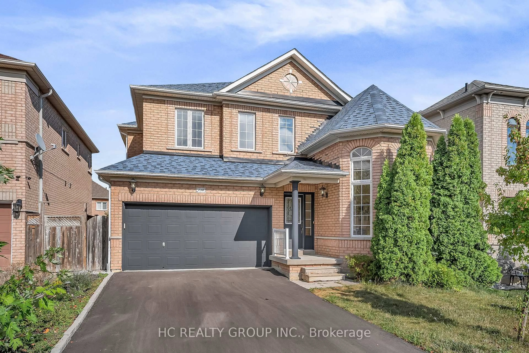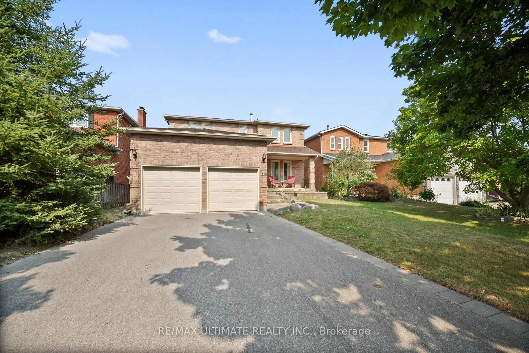88 Arista Gate, Vaughan, Ontario L4L 9H7
Contact us about this property
Highlights
Estimated valueThis is the price Wahi expects this property to sell for.
The calculation is powered by our Instant Home Value Estimate, which uses current market and property price trends to estimate your home’s value with a 90% accuracy rate.Not available
Price/Sqft$1,205/sqft
Monthly cost
Open Calculator
Description
Absolutely Stunning Renovated Bungalow in Sought-After Islington Woods! Located Steps To TheBeautiful And Serene Boyd Conservation! Newly Renovated 3 + 2 Bedroom, 3 Bathroom Home With NoNeighbours. This Renovated Bungalow Offers A Fully Finished Basement. The Exterior Has BeenUpdated With New Windows, a Freshly Paved Driveway And New Landscaping. The Main FloorFeatures 9 Ft. Ceilings, Pot Lights, Hardwood Flooring, And A Spacious Family Room With A Custom Feature Wall. A Modern Custom Kitchen With High-End Stainless Steel Appliances, Upgraded Stone Countertops & Backsplash, A Massive Island With An Integrated Dining Table, And Walk-Out To A Newly Built Poured Concrete Patio To Enjoy The Warm Summer Nights! Step IntoYour Primary Retreat Offering A Custom 4-Piece Ensuite With Walk-In Shower And Large Walk-InCloset With Built-In Closet Organizers. Additional Bedrooms Are Generously Sized, Featuring Hardwood Floors, Pot Lights, and Massive Windows That Provide an Abundance of Natural Light.Step Into The Fully Finished Basement Featuring A Second Kitchen With Stainless Steel Appliances, 2 Bedrooms, A 3-Piece Bathroom With Walk-In Shower, Which Is Ideal For Guests Or As An In-Law Suite. Located Within Close Proximity To All Major Amenities, Including Shopping, Restaurants, Parks, Cortelucci Vaughan Hospital, Highways & More!
Property Details
Interior
Features
Main Floor
Kitchen
0.0 x 0.0hardwood floor / B/I Appliances / Stainless Steel Appl
Living
0.0 x 0.0hardwood floor / Large Window
Dining
0.0 x 0.0hardwood floor / W/O To Yard
Primary
0.0 x 0.0hardwood floor / 4 Pc Ensuite / W/I Closet
Exterior
Features
Parking
Garage spaces 2
Garage type Attached
Other parking spaces 4
Total parking spaces 6
Property History
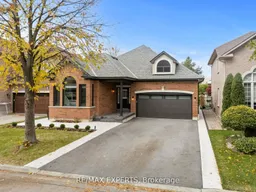 48
48