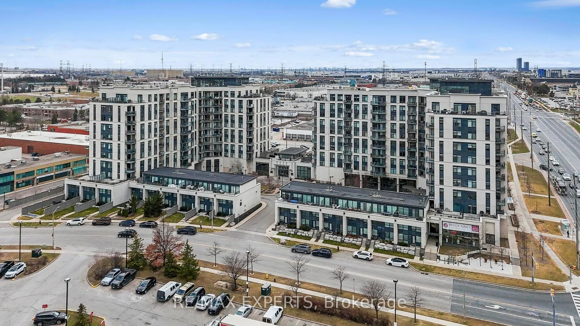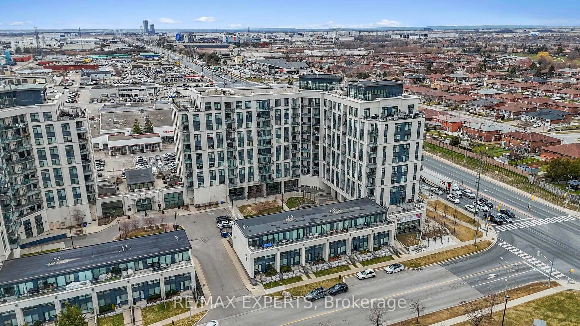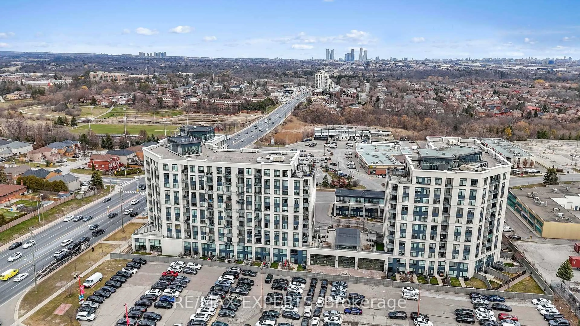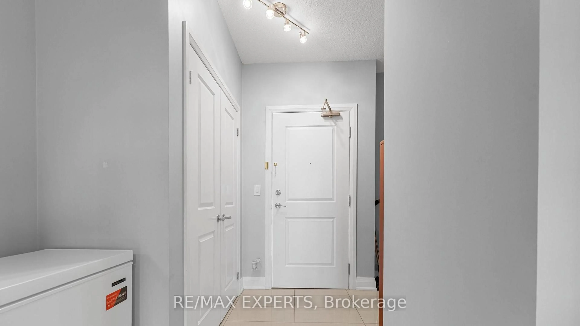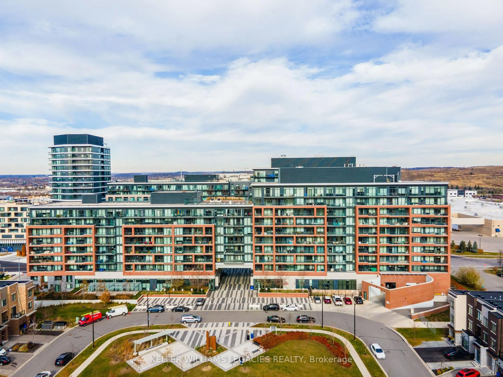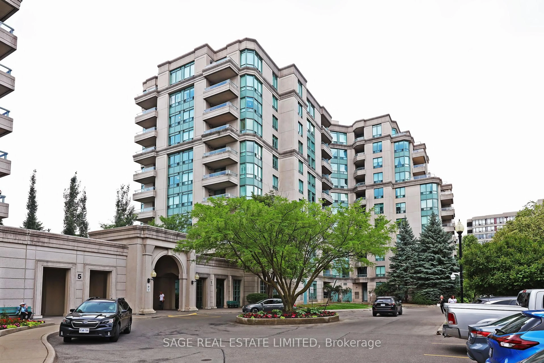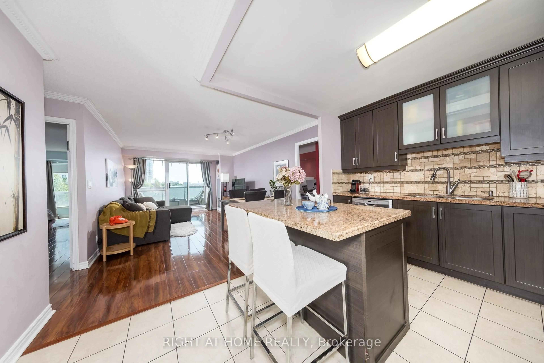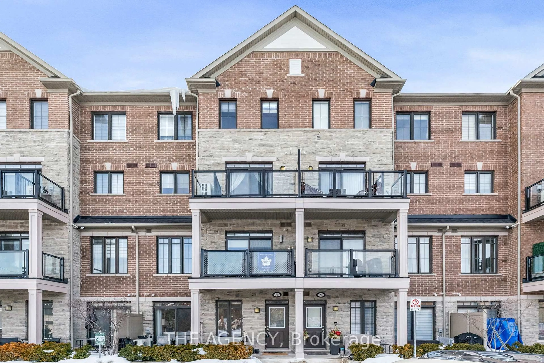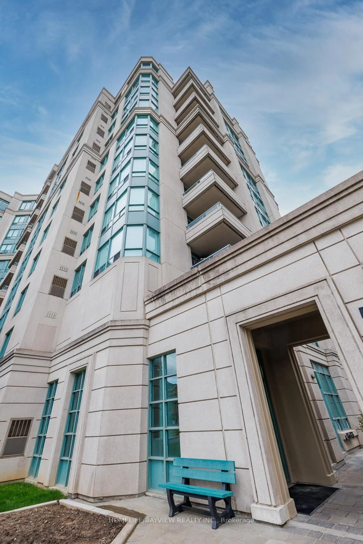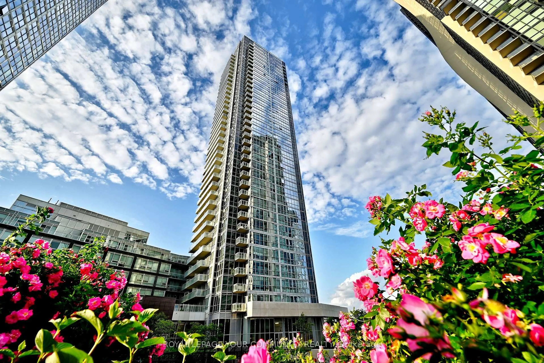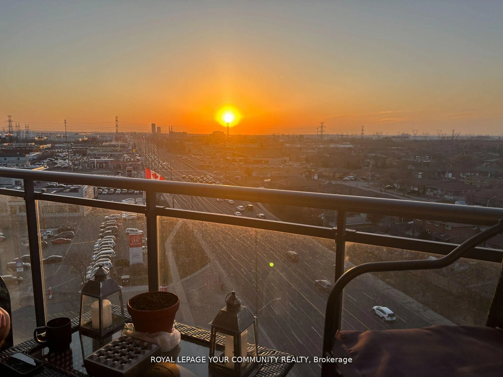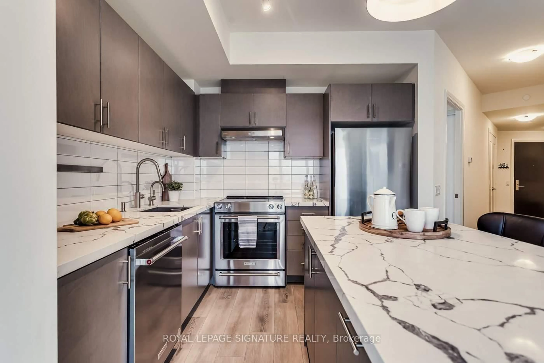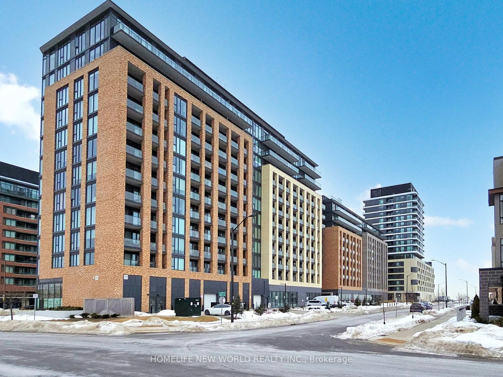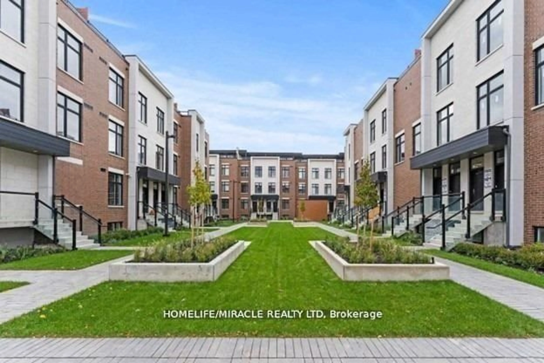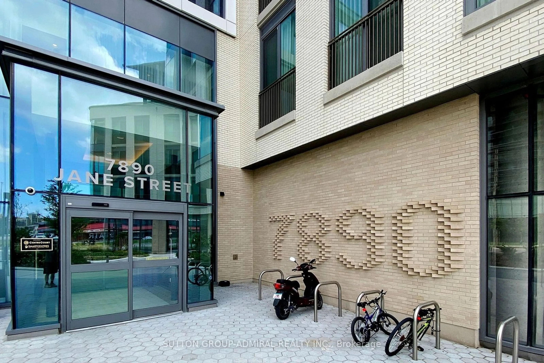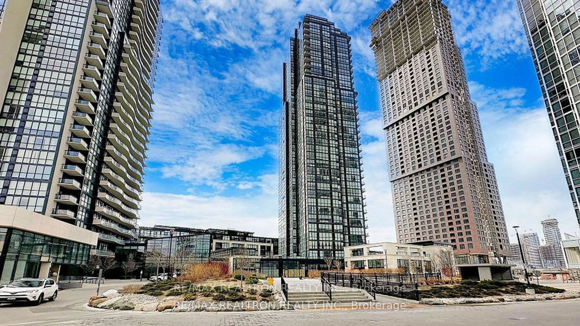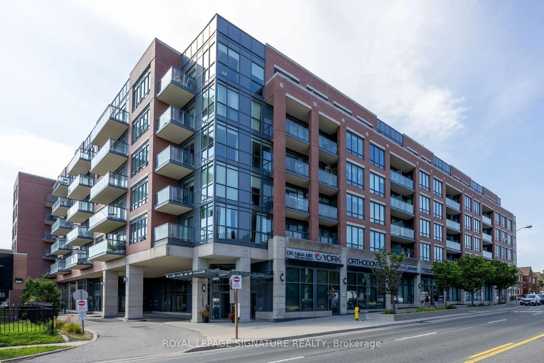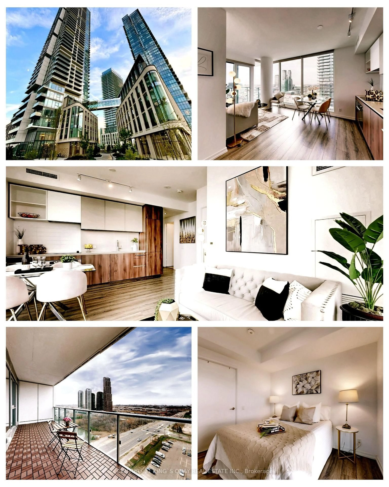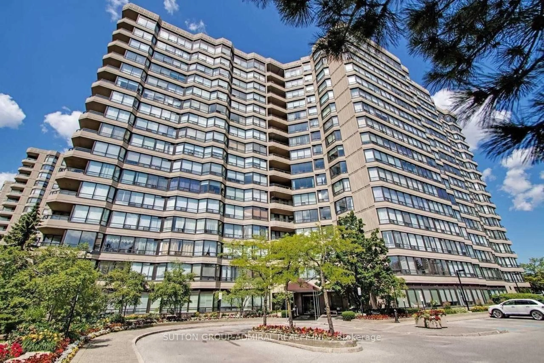12 Woodstream Blvd #201, Vaughan, Ontario L4L 8C4
Contact us about this property
Highlights
Estimated valueThis is the price Wahi expects this property to sell for.
The calculation is powered by our Instant Home Value Estimate, which uses current market and property price trends to estimate your home’s value with a 90% accuracy rate.Not available
Price/Sqft$843/sqft
Monthly cost
Open Calculator

Curious about what homes are selling for in this area?
Get a report on comparable homes with helpful insights and trends.
+4
Properties sold*
$648K
Median sold price*
*Based on last 30 days
Description
Spacious 2+1 Bedroom Condo with Oversized Terrace in the Heart of Woodbridge Welcome to your dream home in the heart of vibrant Woodbridge! This beautifully maintained 2-bedroom + den condo offers modern comfort, style, and an unbeatable layout designed for both relaxation and entertaining. Step inside to find soaring 9-foot ceilings that enhance the open, airy feel throughout the unit. A modern kitchen with sleek finishes, granite countertops, SS appliances and ample cabinetry. The primary bedroom features a private ensuite bathroom, providing a peaceful retreat at the end of the day. A versatile den offers the perfect space for a home office, guest room, or reading nook. What truly sets this unit apart is the stunning 400 square foot private terrace - an entertainer's dream and your own outdoor oasis, perfect for morning coffee or evening gatherings. Additional perks include:2 premium parking spots2 spacious lockers for all your storage needs Thoughtfully designed open-concept living space Located in a desirable, well-connected community with access to parks, shopping, transit, highways and top schools - this is Woodbridge living at its finest. Don't miss out on this rare opportunity. Book your private showing today!
Property Details
Interior
Features
Main Floor
Dining
4.06 x 2.67Open Concept / Porcelain Floor / Combined W/Living
Kitchen
4.07 x 2.78Granite Counter / Open Concept / Stainless Steel Appl
Primary
2.87 x 3.5W/O To Terrace / W/I Closet / 4 Pc Ensuite
2nd Br
3.64 x 2.63W/I Closet / W/O To Balcony / Large Closet
Exterior
Features
Parking
Garage spaces 2
Garage type Underground
Other parking spaces 0
Total parking spaces 2
Condo Details
Amenities
Concierge, Gym, Party/Meeting Room, Media Room, Sauna, Visitor Parking
Inclusions
Property History
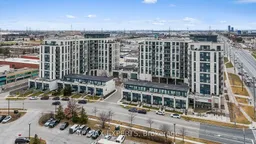 25
25