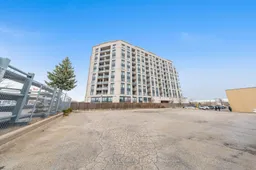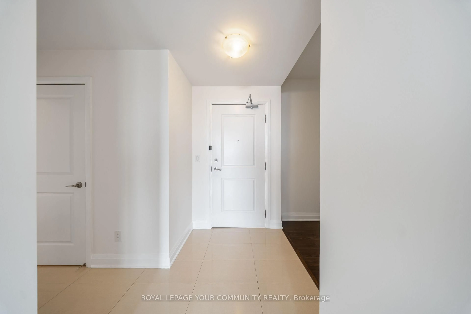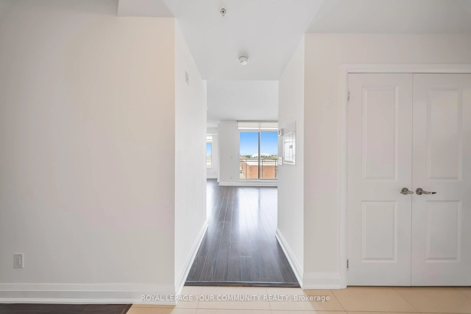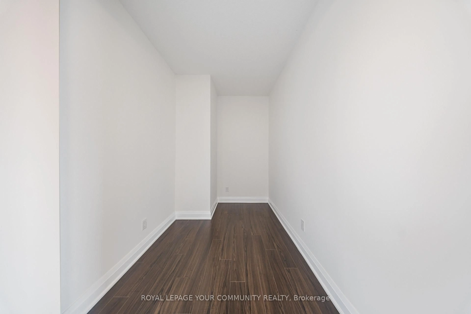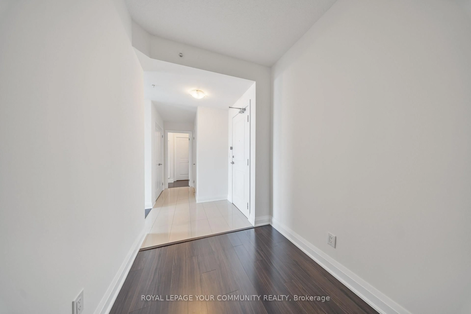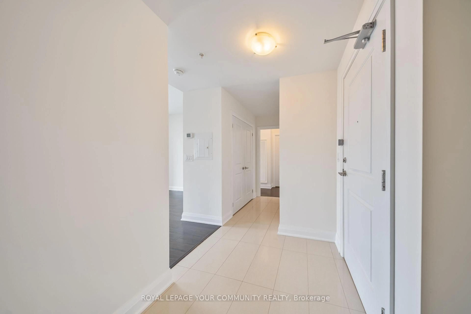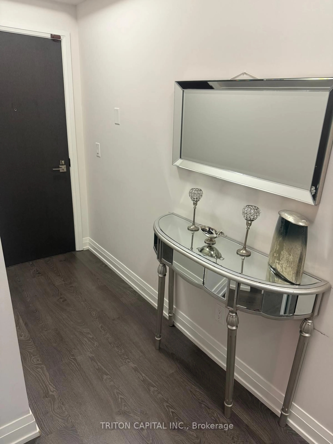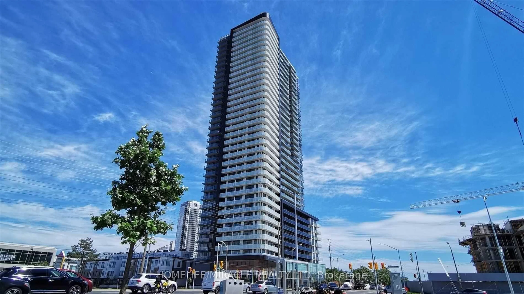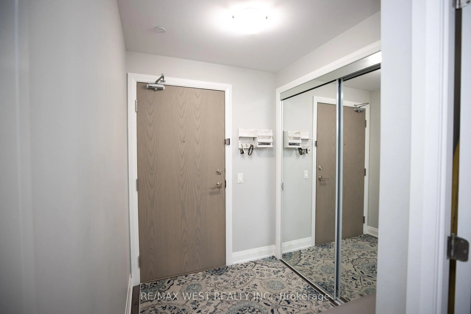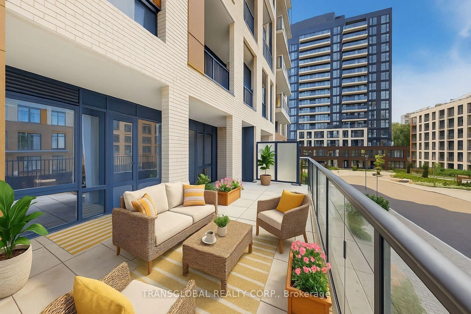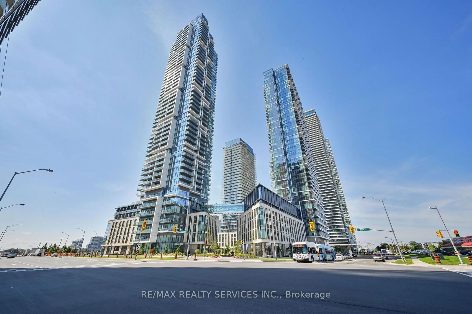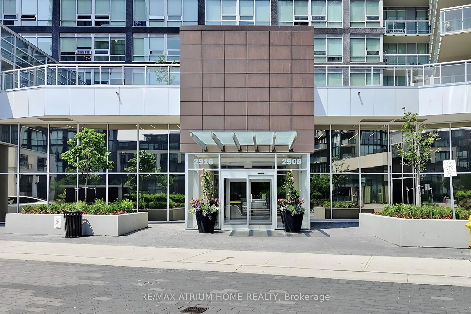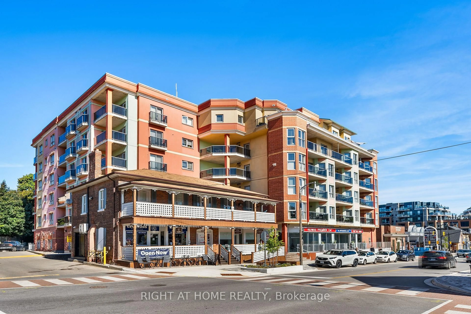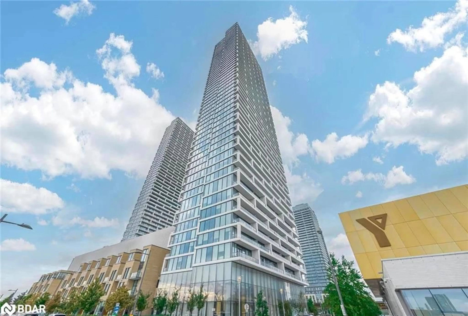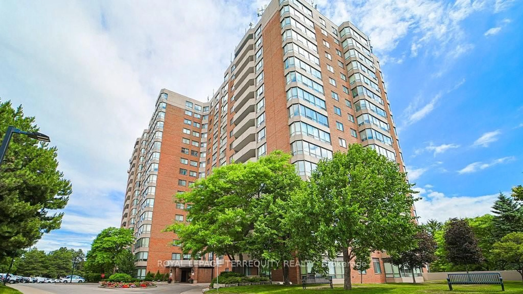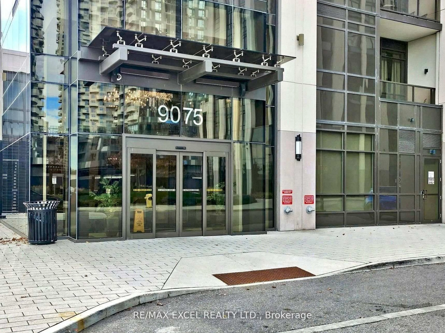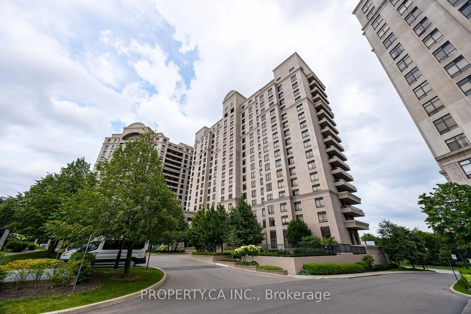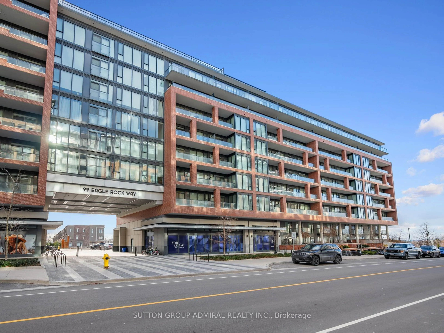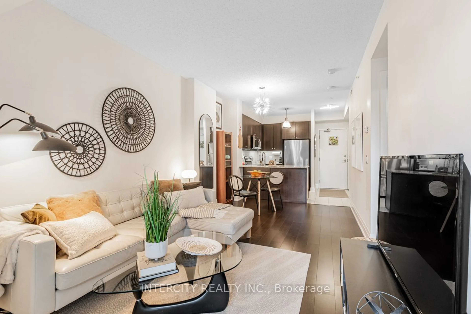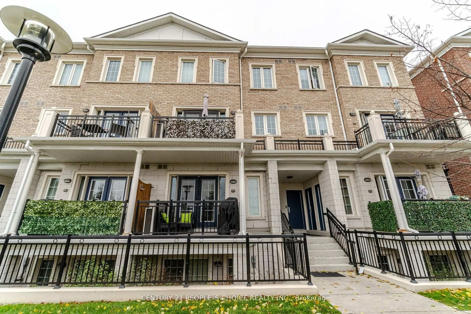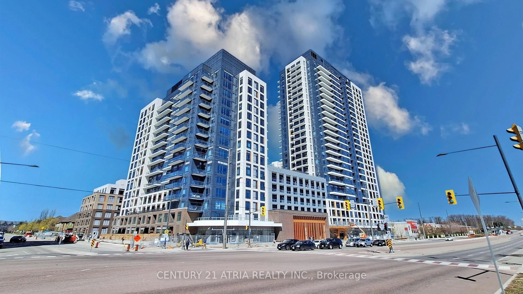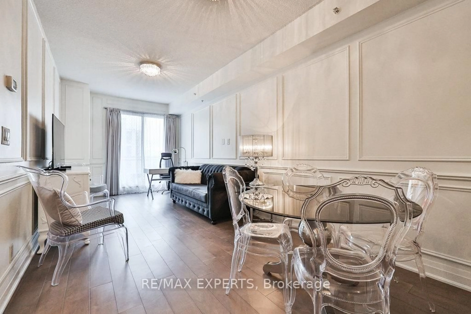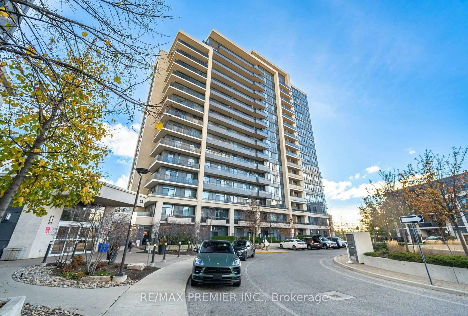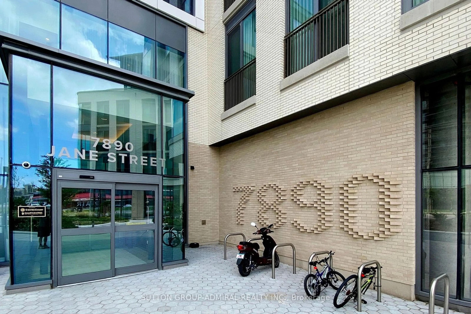24 Woodstream Blvd #315, Vaughan, Ontario L4L 8C4
Contact us about this property
Highlights
Estimated valueThis is the price Wahi expects this property to sell for.
The calculation is powered by our Instant Home Value Estimate, which uses current market and property price trends to estimate your home’s value with a 90% accuracy rate.Not available
Price/Sqft$754/sqft
Monthly cost
Open Calculator

Curious about what homes are selling for in this area?
Get a report on comparable homes with helpful insights and trends.
+4
Properties sold*
$648K
Median sold price*
*Based on last 30 days
Description
One of the best one bedroom + den layouts you'll find with over 800 sqft of living space! Bright and spacious 1 bed+ den, designed for both comfort and convenience! Open-concept living space is flooded with natural light, offering plenty of room for a couple or small family. The large kitchen is a dream, featuring full-size appliances, ample storage, and generous counter space, perfect for cooking and entertaining! Proper den is ideal for home office, space for two desks! The primary bedroom is a true retreat, boasting a walk-in closet, generously sized ensuite, and the convenience of in-suite laundry! In an unbeatable location, you're minutes from major highways, top-rated schools, grocery stores, restaurants, and all essential amenities. Plus, transit at your doorstep! This well-managed building offers fantastic amenities, including a full gym and sauna. Freshly painted and cleaned!
Property Details
Interior
Features
Main Floor
Dining
3.5 x 3.1Laminate / Open Concept / Window
Living
3.62 x 3.1Laminate / Open Concept / W/O To Balcony
Kitchen
3.0 x 2.85Granite Counter / Stainless Steel Appl / Breakfast Bar
Den
2.8 x 1.9Laminate / Open Concept
Exterior
Features
Parking
Garage spaces 1
Garage type Underground
Other parking spaces 0
Total parking spaces 1
Condo Details
Amenities
Concierge, Games Room, Guest Suites, Gym, Media Room, Visitor Parking
Inclusions
Property History
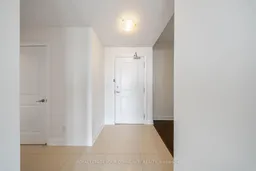 37
37