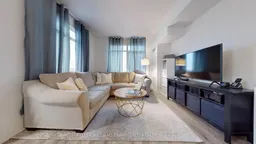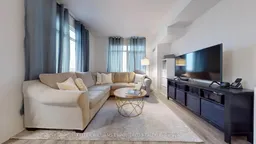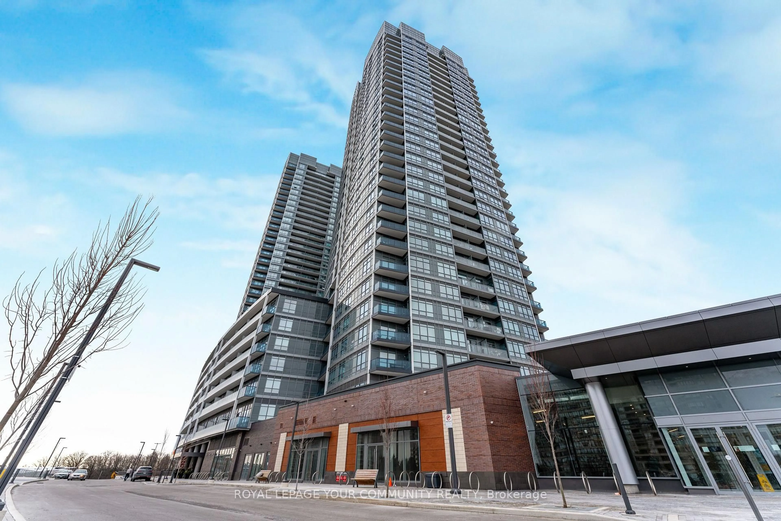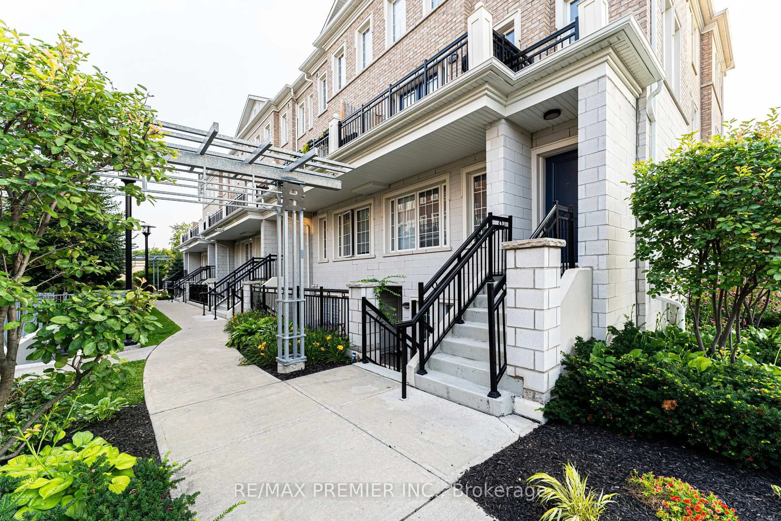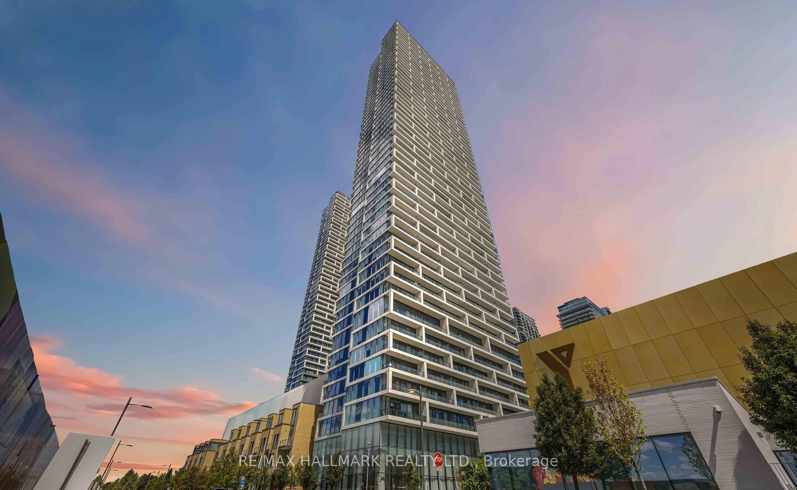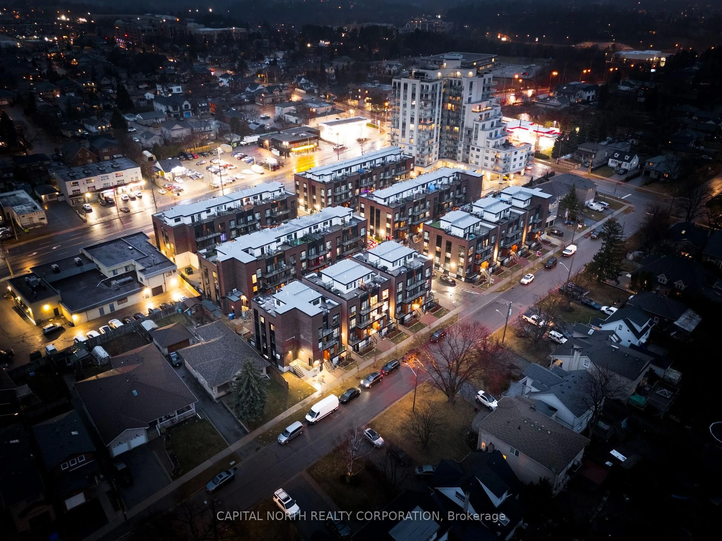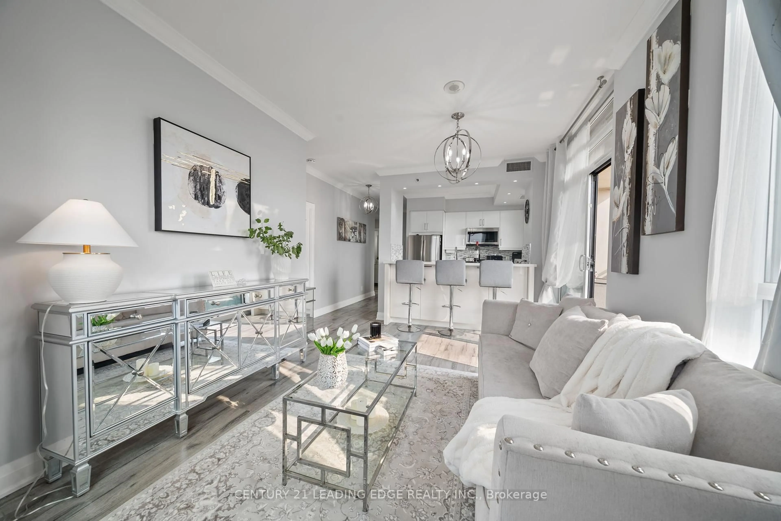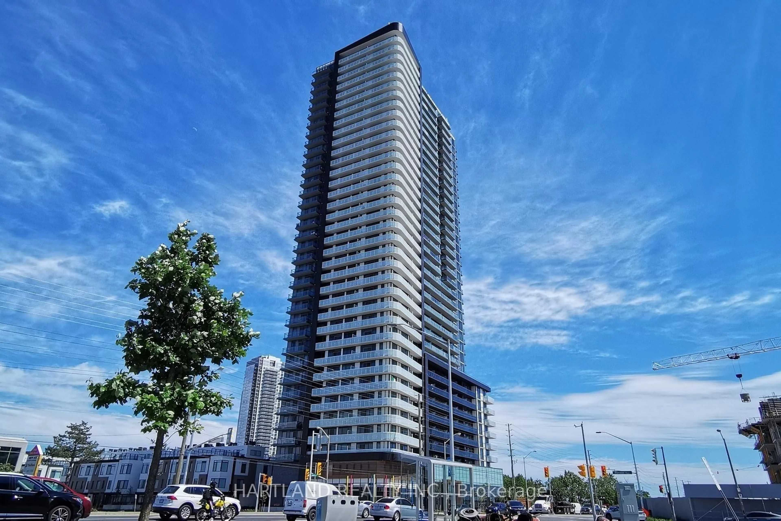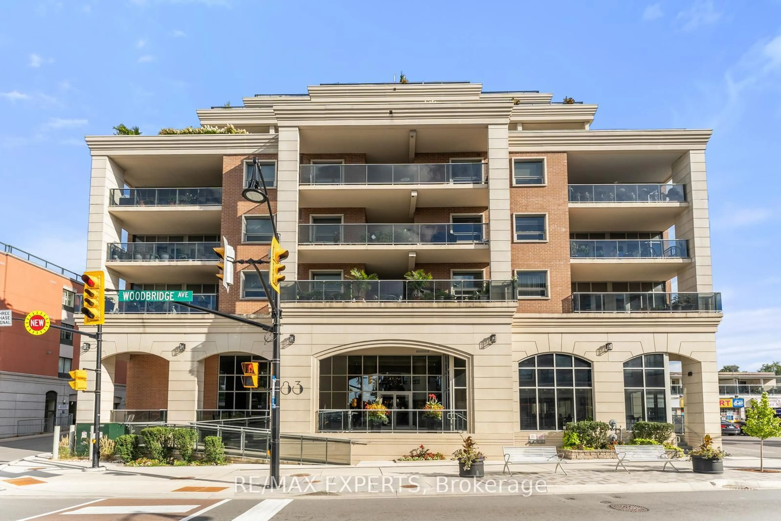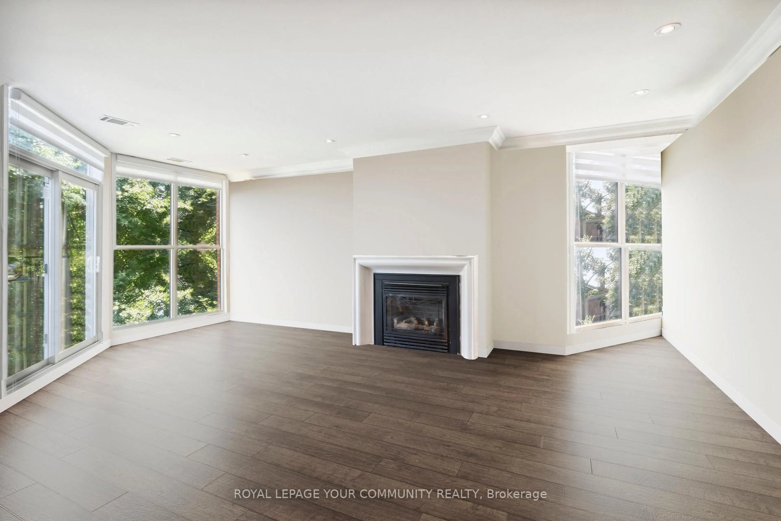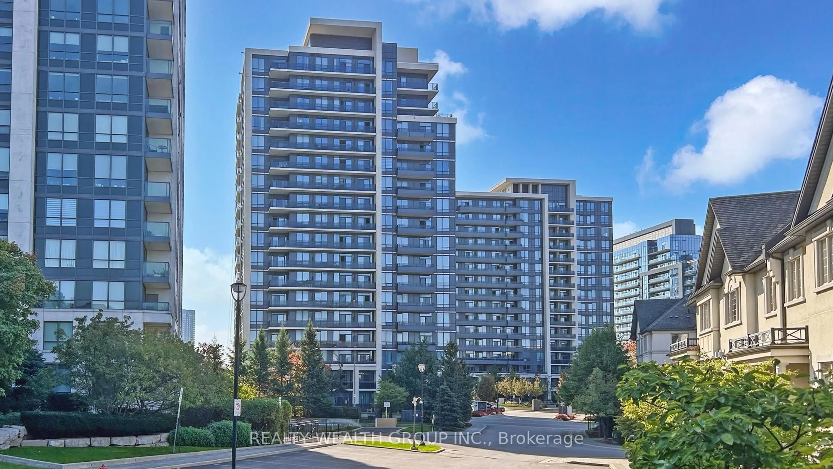Discover an exceptional lifestyle in the heart of Vaughan with this modern and stylish Allegra Condo. Offering 914 sq. ft. of sleek, open-concept living space, this home is designed for comfort and convenience. From the porcelain tile and wide-plank flooring to the chic kitchen featuring stainless steel appliances, granite countertop and stunning views from the walk-out balcony which features interlocking deck tiles and north-east exposure, every detail is tailored for modern living. Step out onto your private balcony and savor breathtaking city views, perfect for morning coffee or evening relaxation. Fantastic building amenities includes rooftop garden with BBQ area, fitness centre, piano lounge, and spacious party room with direct access to a beautifully landscaped courtyard. 24-hour concierge offers peace of mind, with a luxurious lobby and secure building features. Located in the thriving Woodbridge community, just steps away from Viva transit and surrounded by all the amenities you could need, from shops to dining options. Plus 1 parking spot included. This condo is truly designed to meet all your needs and is a gem waiting to be discovered!
Inclusions: All electrical light fixtures; All window coverings (if any); All kitchen appliances including: Frigidaire stainless steel dishwasher, Frigidaire stainless steel fridge/freezer combination, Frigidaire stainless steel electric stove, Frigidaire stainless steel microwave with exhaust, Stackable Whirlpool front load washer and dryer. (see schedule C)
