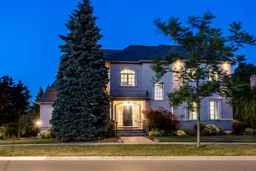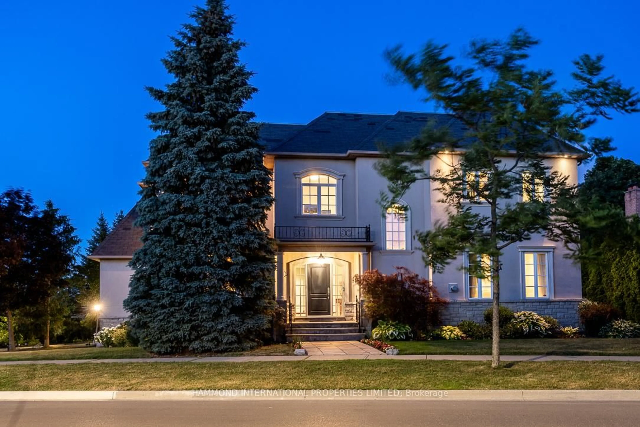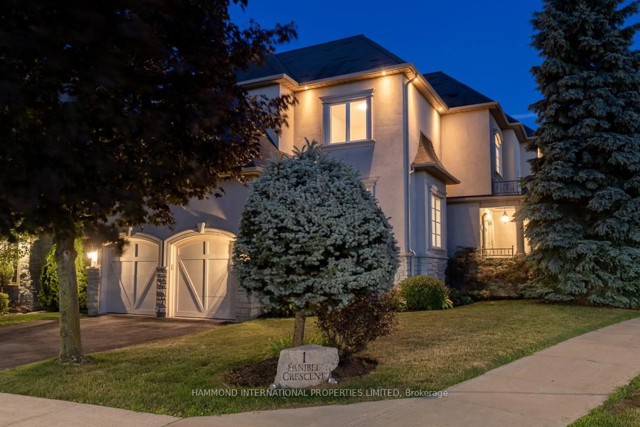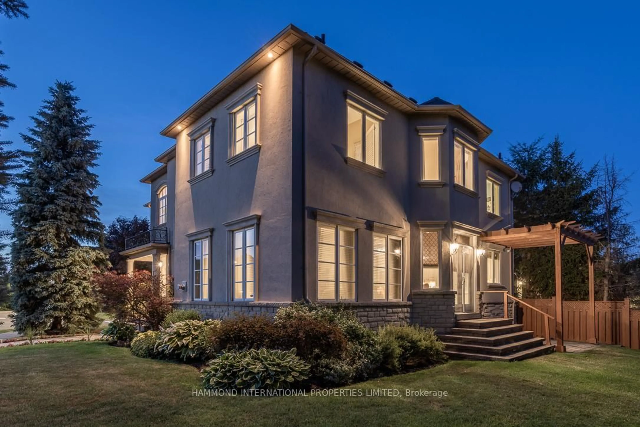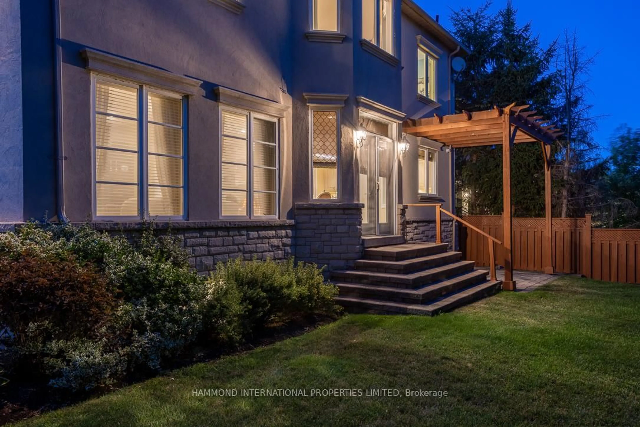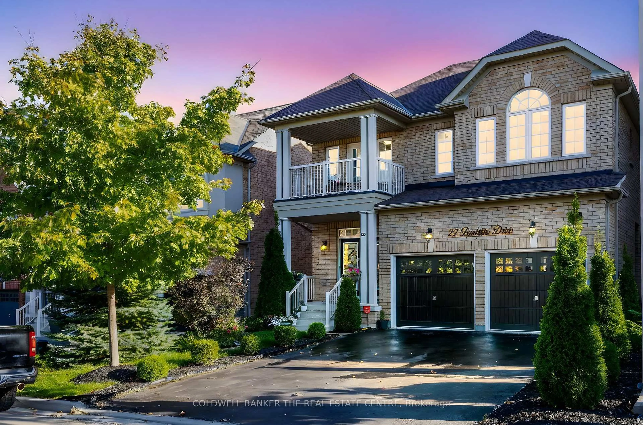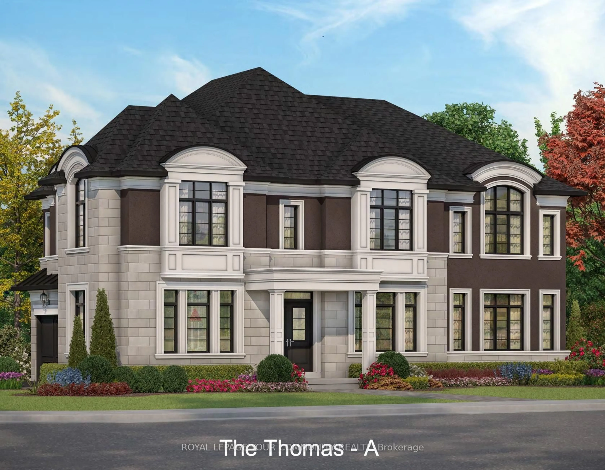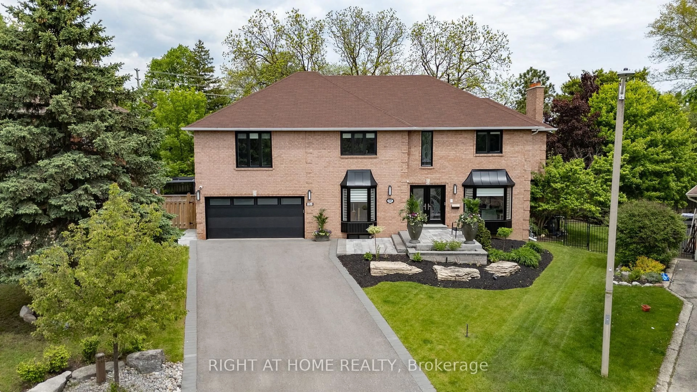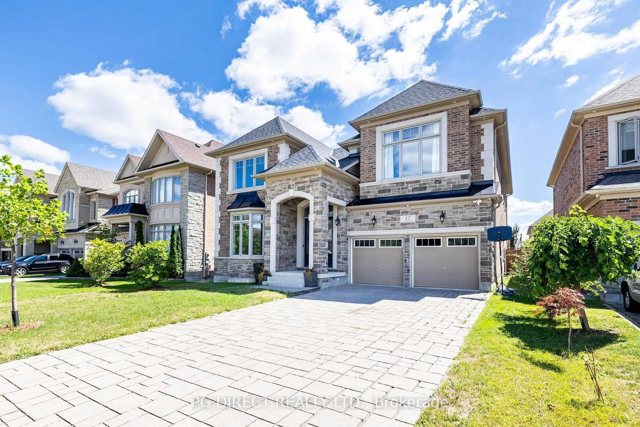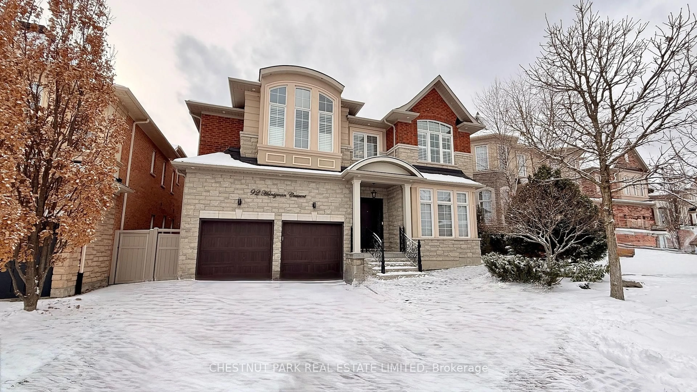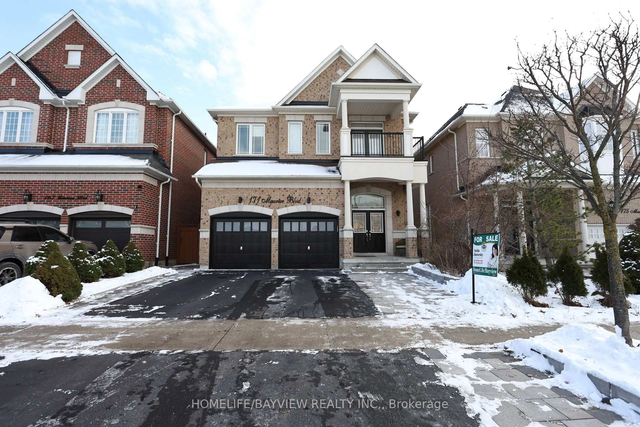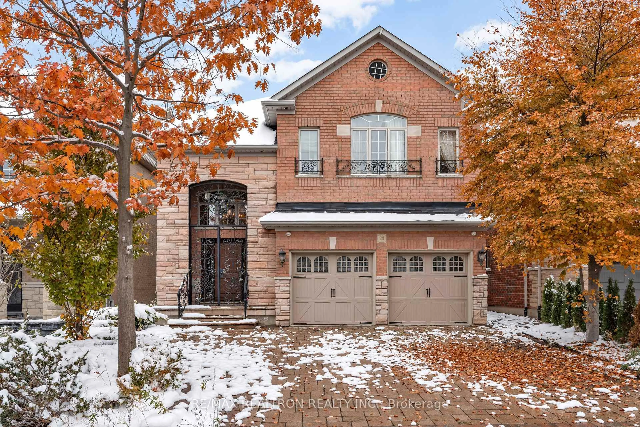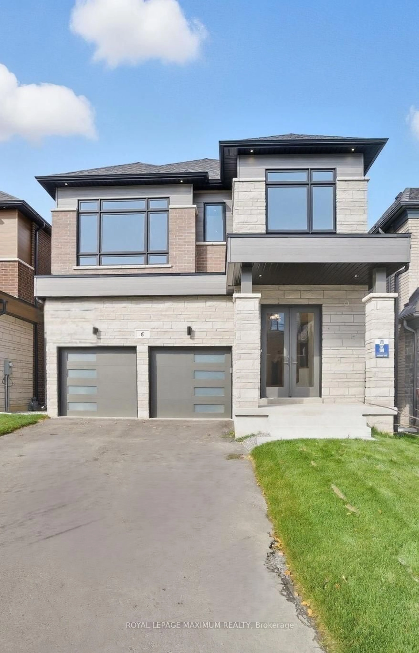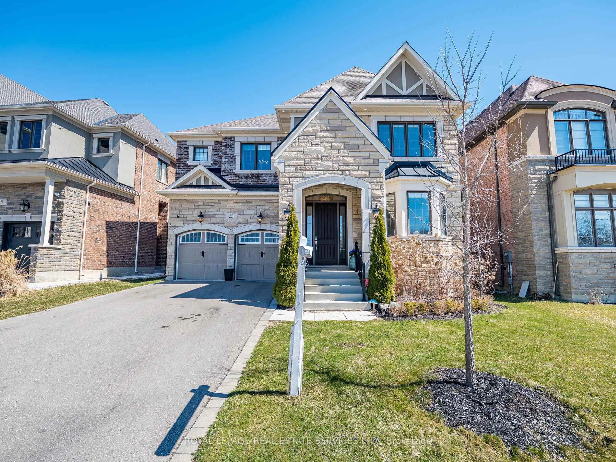1 Sanibel Cres, Vaughan, Ontario L4J 8G9
Contact us about this property
Highlights
Estimated valueThis is the price Wahi expects this property to sell for.
The calculation is powered by our Instant Home Value Estimate, which uses current market and property price trends to estimate your home’s value with a 90% accuracy rate.Not available
Price/Sqft$651/sqft
Monthly cost
Open Calculator
Description
In the prestigious Uplands community, 1 Sanibel Crescent stands as a custom-built Windemere home where timeless design meets modern function. Offering over 6,000 sq. ft. of finished living space, this 5+1 bedroom, 5-bath residence is defined by its exceptional craftsmanship, elegant flow, and natural light throughout. Rich millwork, A gourmet chef's kitchen with premium new appliances opens seamlessly to the family room-creating a warm, connected space for everyday living. Formal living and dining rooms provide ideal settings for entertaining, a main floor office/den cater perfectly to today's work-from-home lifestyle. Upstairs, four spacious bedrooms include a luxurious primary suite with spa-like ensuite, walk-in closet and expansive windows framing views of Thornhill Golf & Country Club. a Fifth bedroom/Den is ideal as a nursery, 2nd office or extra bedroom. The fully finished lower level extends the living space with an additional bedroom, full bath, and open recreation areas ideal for games, media, or fitness. Set on a beautifully landscaped and private corner lot, this home offers striking curb appeal, a serene backyard oasis, and a two-car garage in a sought after community.
Property Details
Interior
Features
Main Floor
Living
4.57 x 5.66hardwood floor / Crown Moulding / Pot Lights
Family
5.51 x 3.99B/I Bookcase / hardwood floor / Fireplace
Dining
4.27 x 4.69hardwood floor / Crown Moulding / Swing Doors
Kitchen
5.09 x 4.96hardwood floor / B/I Appliances / Open Concept
Exterior
Features
Parking
Garage spaces 2
Garage type Attached
Other parking spaces 2
Total parking spaces 4
Property History
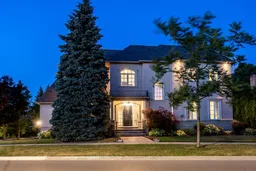 33
33