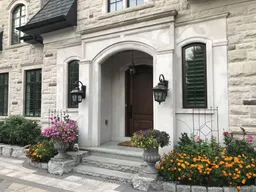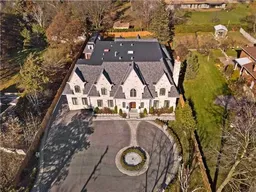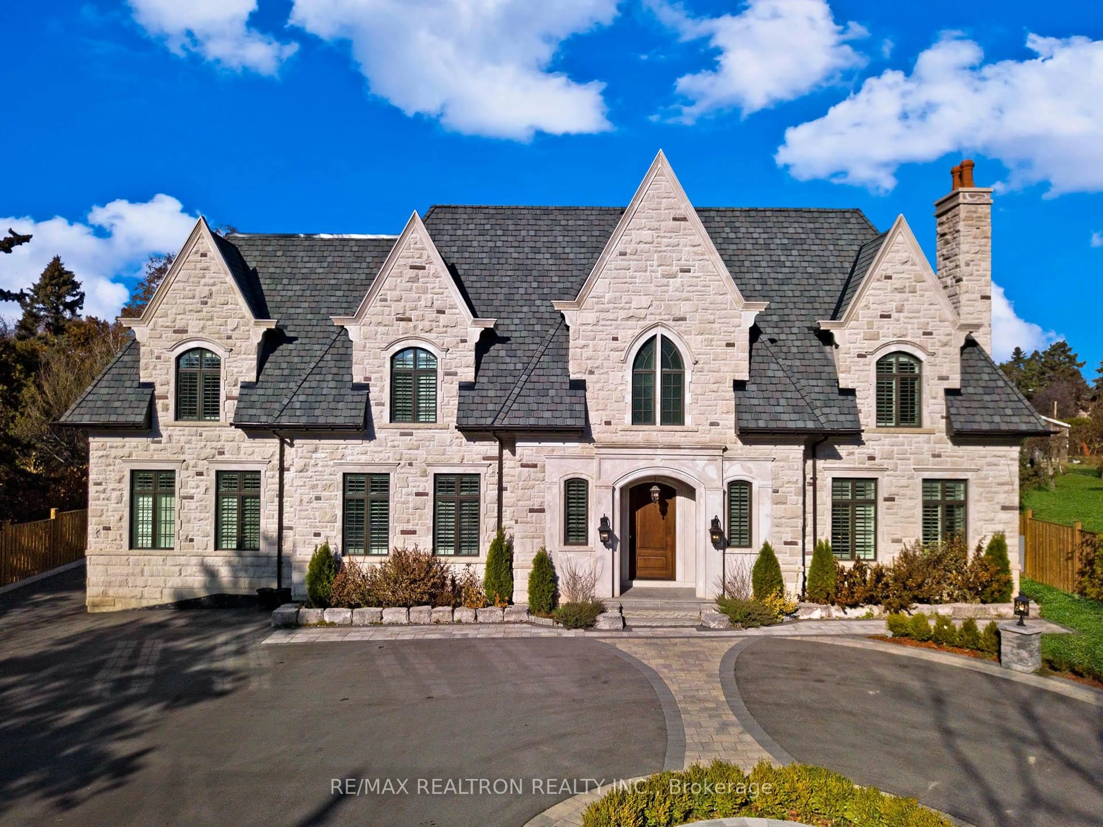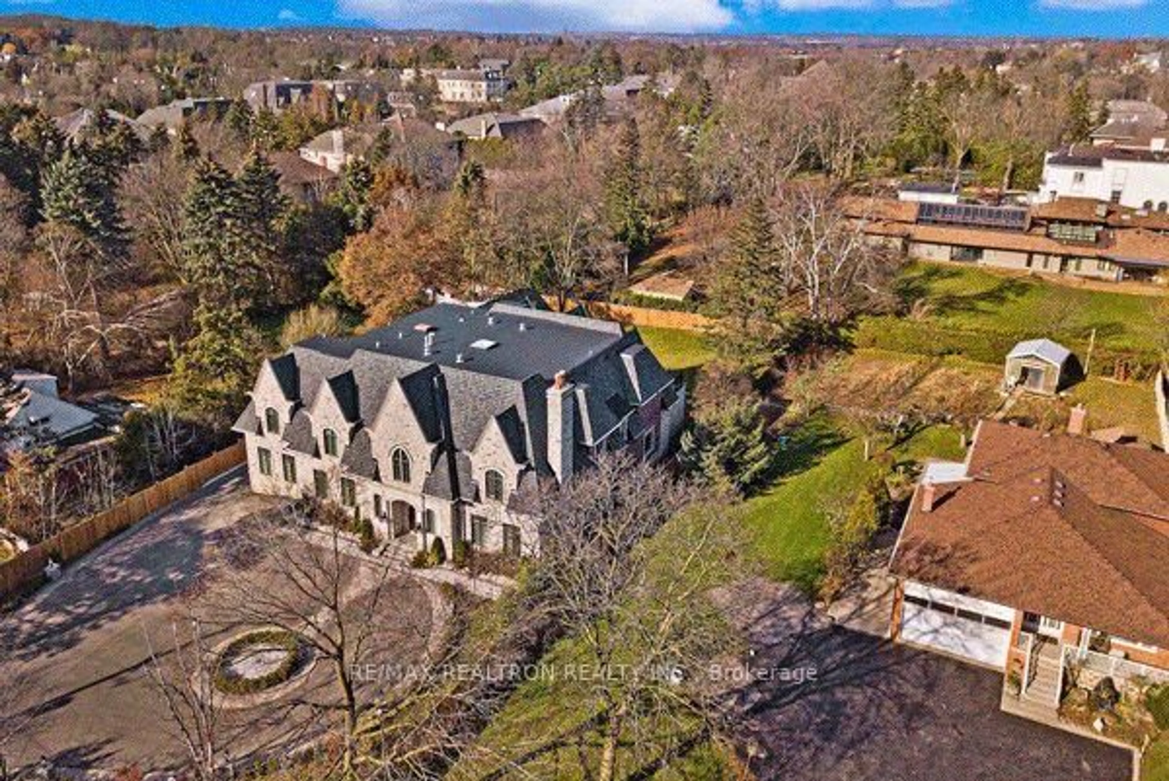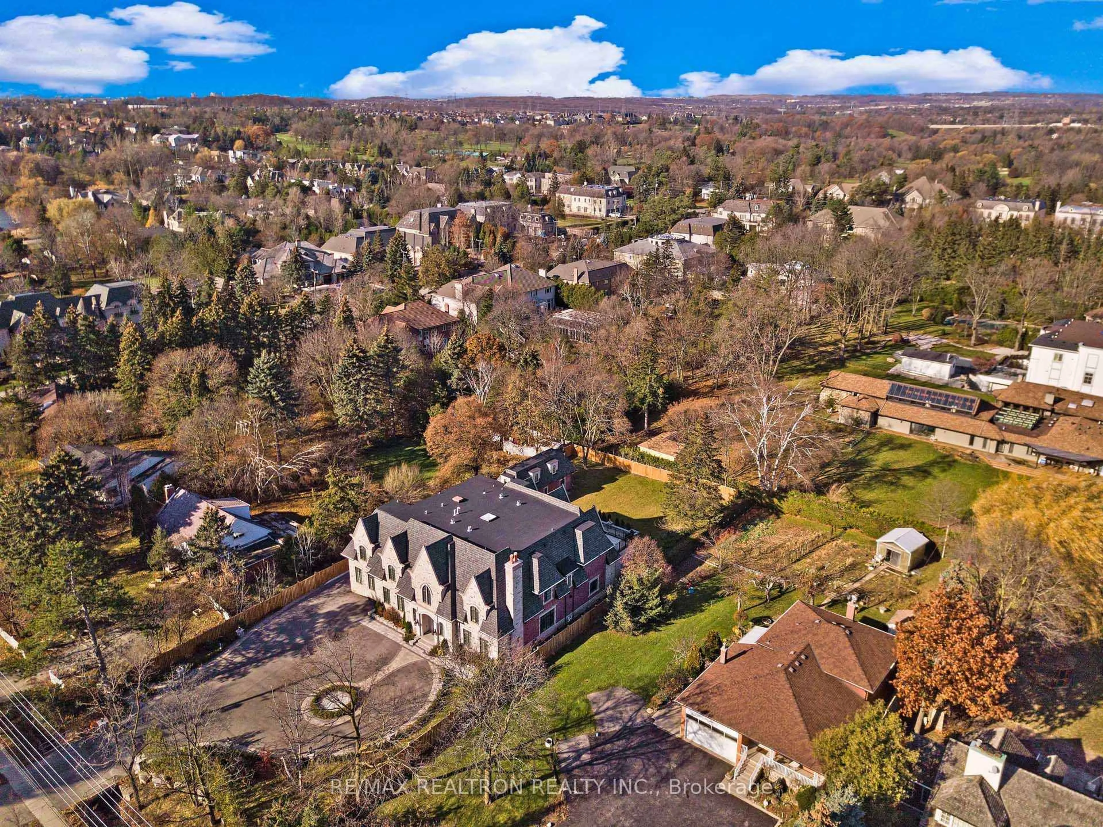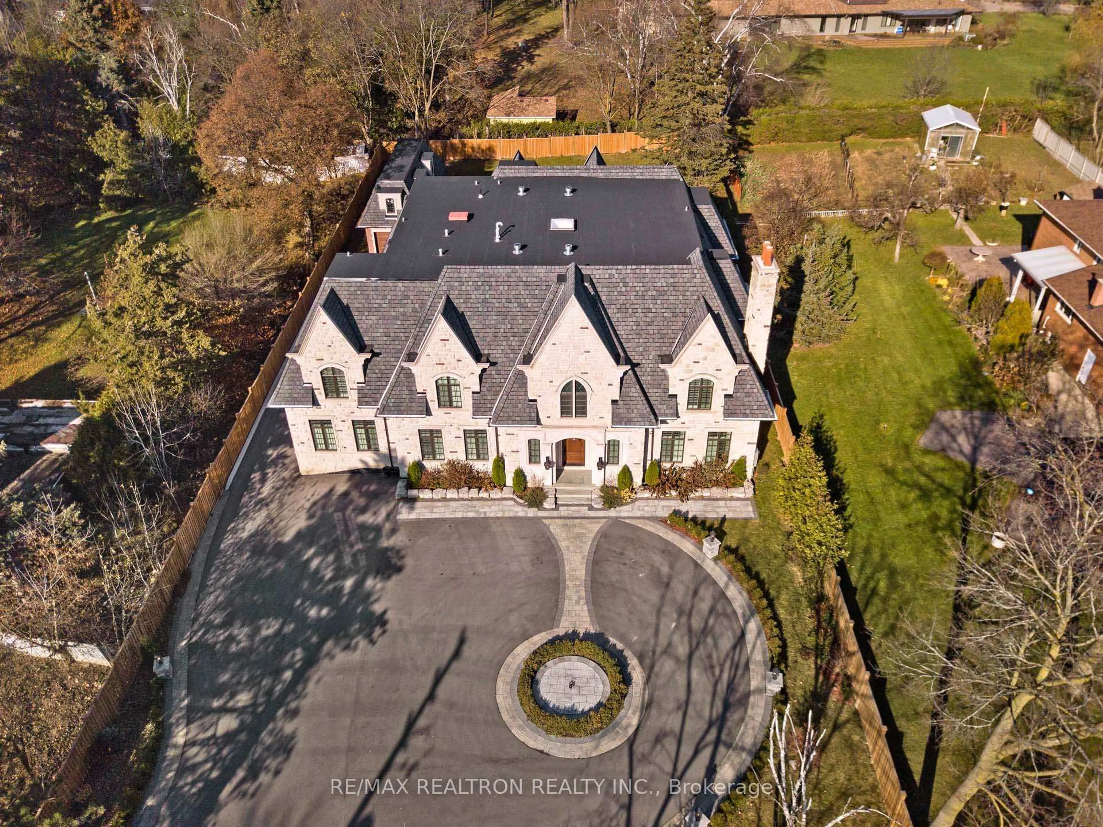138 Centre St, Vaughan, Ontario L4J 1G4
Contact us about this property
Highlights
Estimated valueThis is the price Wahi expects this property to sell for.
The calculation is powered by our Instant Home Value Estimate, which uses current market and property price trends to estimate your home’s value with a 90% accuracy rate.Not available
Price/Sqft$850/sqft
Monthly cost
Open Calculator
Description
Architectural Splendour Beyond Compare! A rare opportunity to own this breathtaking modern estate, masterfully crafted with Indiana natural limestone and red brick, set behind iron gates on private manicured grounds. This magnificent residence exudes contemporary elegance and timeless luxury at every turn - an architectural triumph designed to impress the most discerning buyer.Boasting over 8,500 sq.ft. (per MPAC) plus a 4,000 sq.ft. finished lower level, this custom-built masterpiece offers soaring 10-ft ceilings on all 3 levels and a 30-ft cathedral central hall that makes an unforgettable statement of grandeur. With 6+3 bedrooms, 10 bathrooms, a main floor in-law suite, and a 5-car garage with circular drive, every inch has been crafted for comfort, sophistication, and functionality.Indulge in Heated floors throughout the kitchen + breakfast area, master ensuite, and entire lower level, LED designer lighting, and hickory hardwood floors accented with solid brass hardware. This residence blends architectural mastery with refined luxury - a truly one-of-a-kind offering that defines modern estate living at its absolute finest.
Property Details
Interior
Features
Main Floor
Living
5.43 x 4.75Large Window / Formal Rm / hardwood floor
Dining
5.55 x 4.88Formal Rm / hardwood floor
Kitchen
5.24 x 7.31B/I Appliances / Stainless Steel Appl / Porcelain Floor
Br
5.36 x 3.84hardwood floor / 3 Pc Ensuite / hardwood floor
Exterior
Features
Parking
Garage spaces 5
Garage type Attached
Other parking spaces 13
Total parking spaces 18
Property History
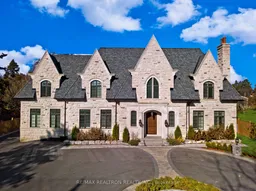 48
48