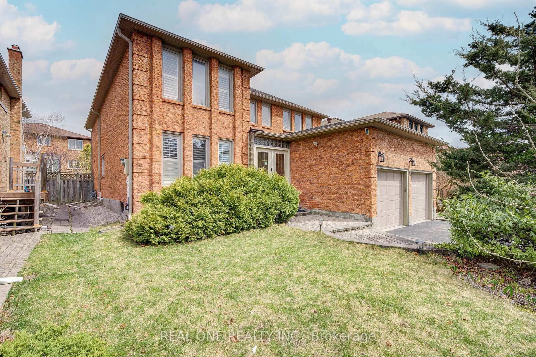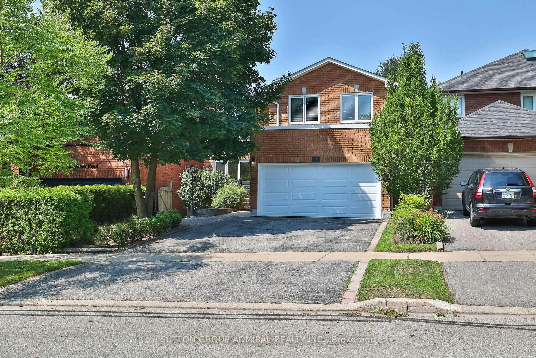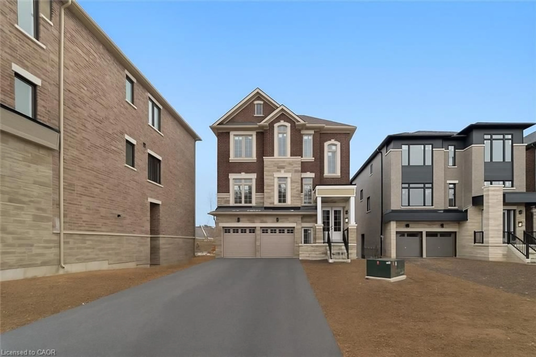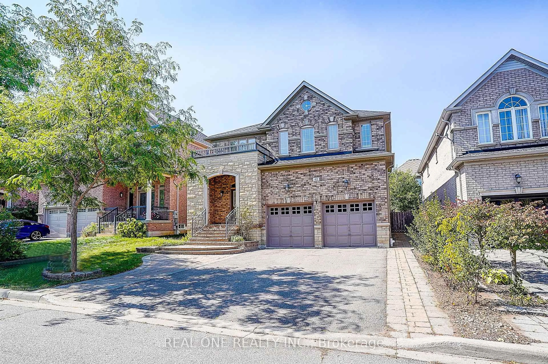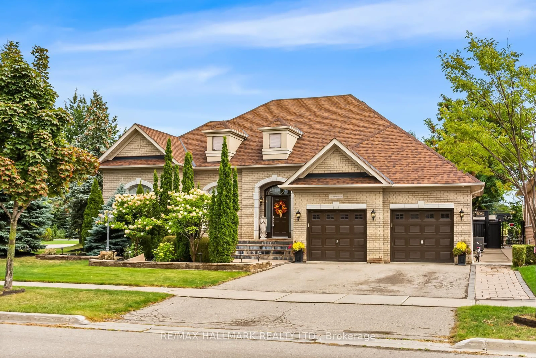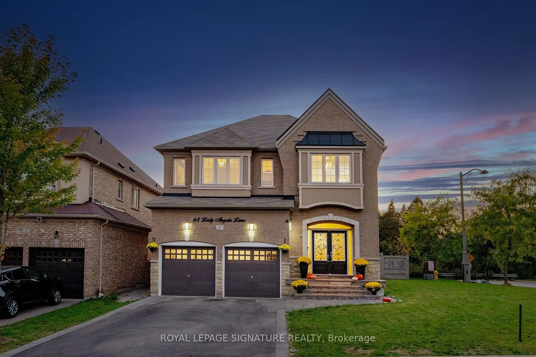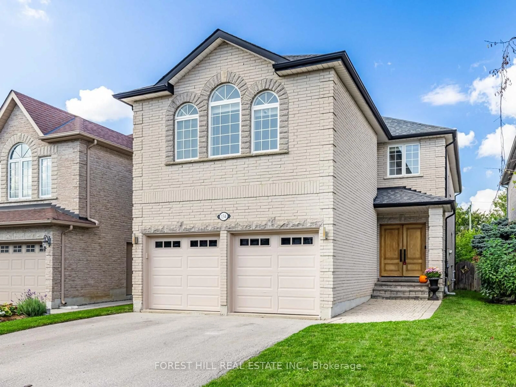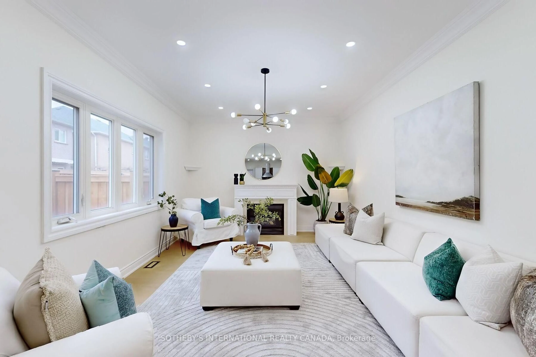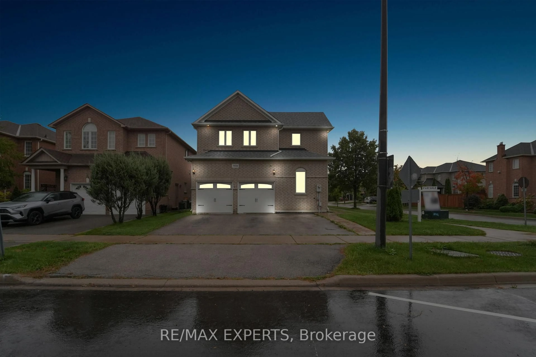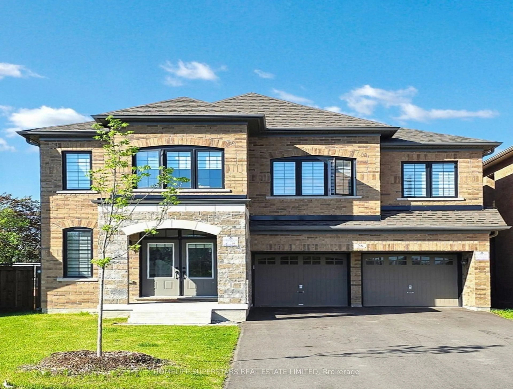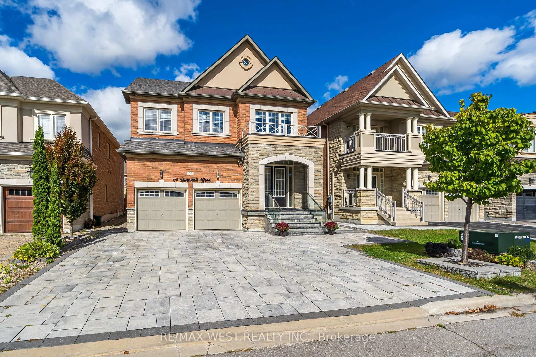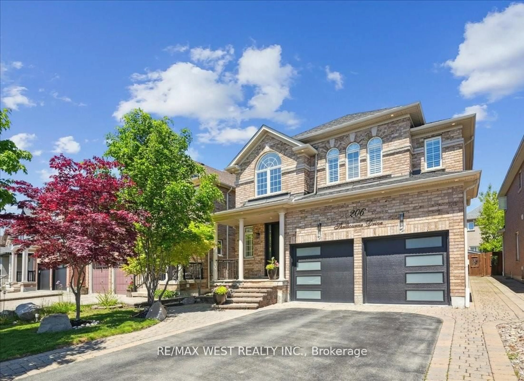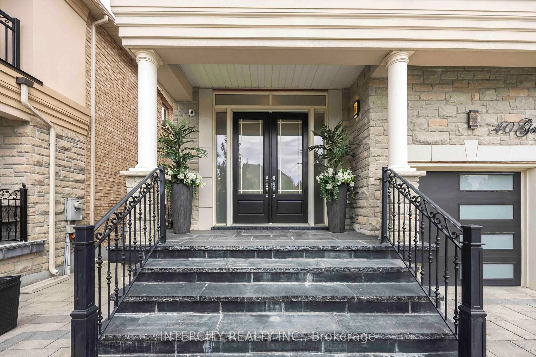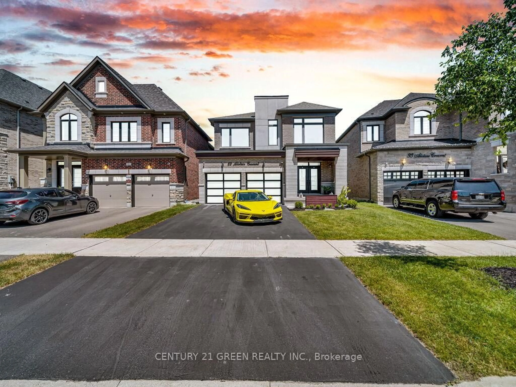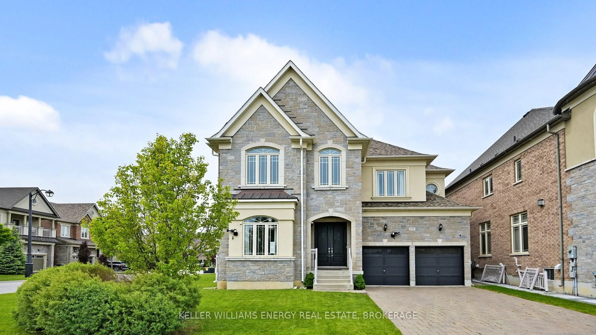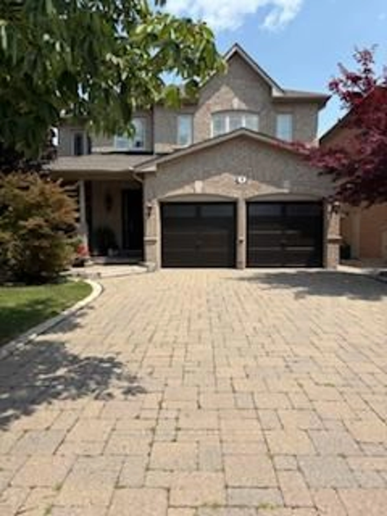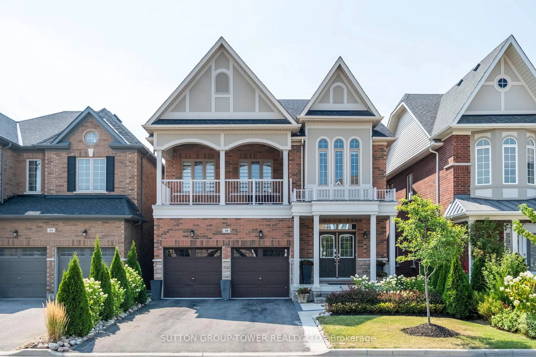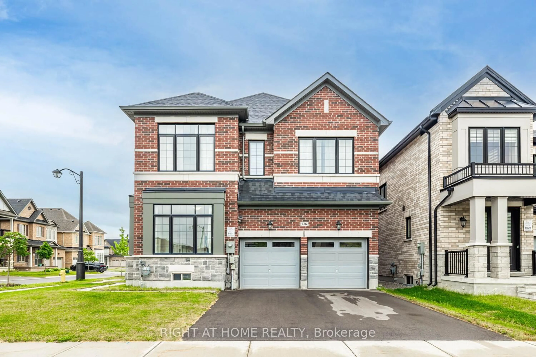Prime Flamingo area! Rarely available! Bright, spacious, large 5-bdrm home on a premium sunny south lot (widens @back). 3,003 sf home + professionally finished walk-out basement. Outstanding layout, very functional, perfect for a growing family. Huge, upgraded kitchen with family-size eat-in area & walk-out to oversized deck. Open concept kitchen-family room with modern fireplace. Large combined living/dining room, perfect for entertaining. Main floor office. The fully renovated main fl. laundry room includes new side-by-side washer and dryer & access to garage. The primary bdrm runs the full length of the home & features a renovated 5-piece ensuite with an oversized standalone shower, a soaker tub, 2 sinks, as well as a walk-in closet and a makeup area with built-in cabinetry, and a generous sitting area. Another 4 bdrm will happily host your growing family. The basement features a spacious 1-bdrm apartment with a separate entrance, a modern kitchen with a great eat-in/living area with large above-ground windows (can be used as an above-ground/in-law suite or space for a private business) AND separate quarters for homeowners' personal use with their own walkout to the backyard patio. This house is zoned for top public elementary & high schools. It is within short walking distance to public transportation, Promenade Mall,TNT, Olive Branch, shopping plazas, Shoppers, Walmart, Theatre/Community Centre/Arena. Minutes to 407/ETR and HWY7.
Inclusions: Exceptional Value: Location+Layout+Size+Upgrades+Price: New Roof(2025), Lennox High-efficiency Furnace(2016), CAC(2016), HWT(Owned-2021), Oversized deck(2016), Interlock patio (2016), New S/Sl GE Gas Stove (2020), S/S Frigidaire-Gallery fridge, built-in S/S dishwasher, New front load full-size Washer & Dryer(2025), basement appliances: Fridge (2021), Stove(2021). All electric lights fixtures, including mostly new LED Potlights (2021), all window coverings, gas BBQ line, EGDO, R/I Central vac. Keyless door entry. Ecobee thermostat.
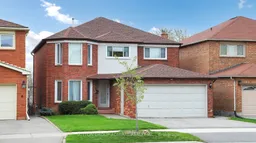 47
47

