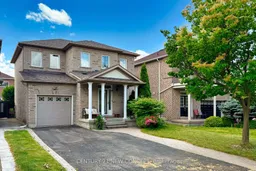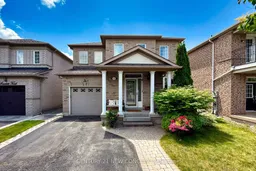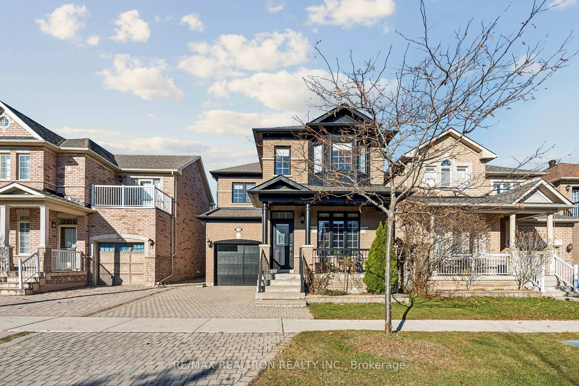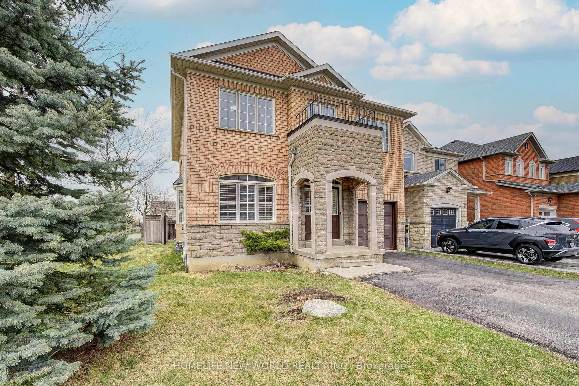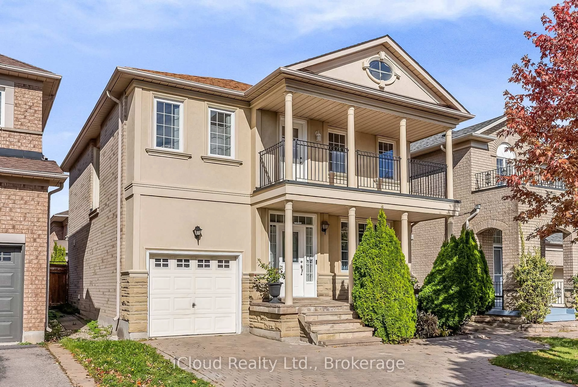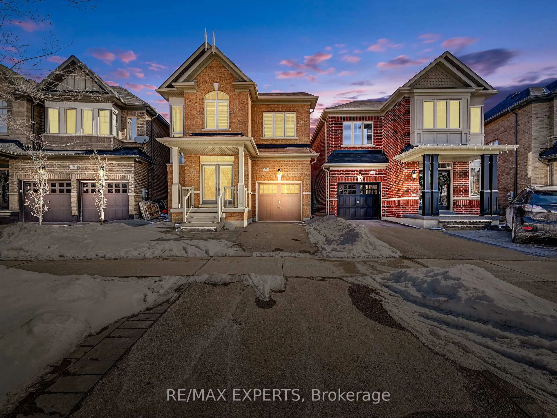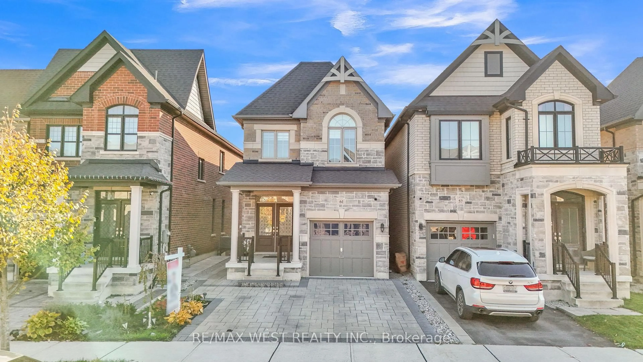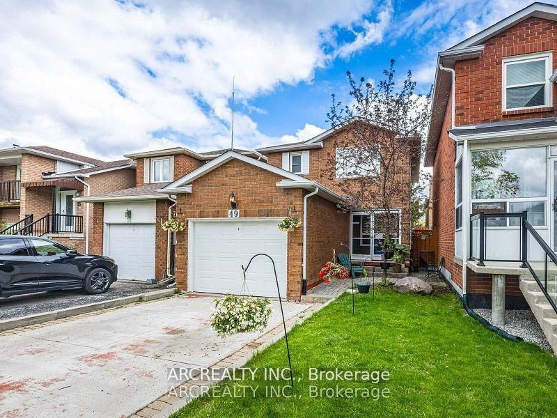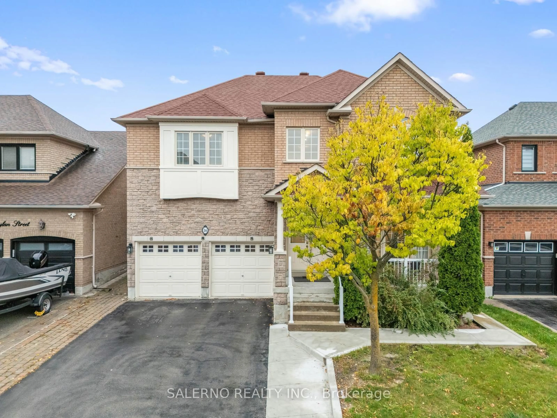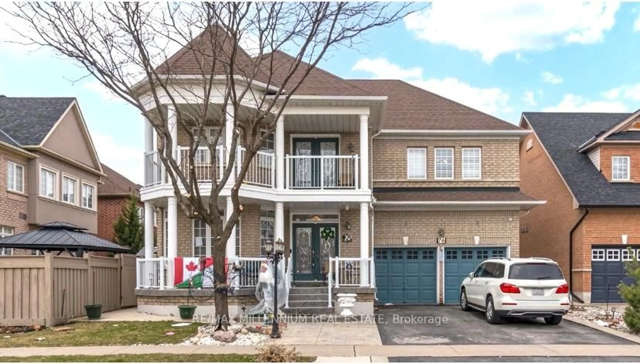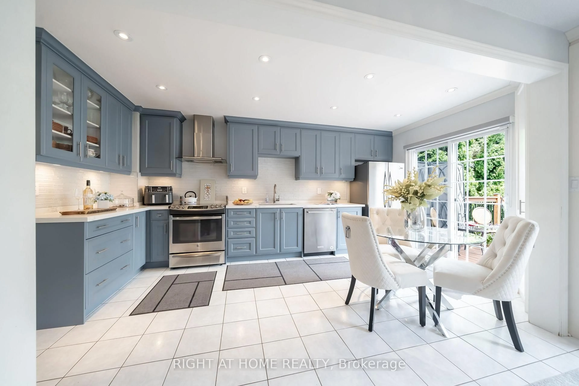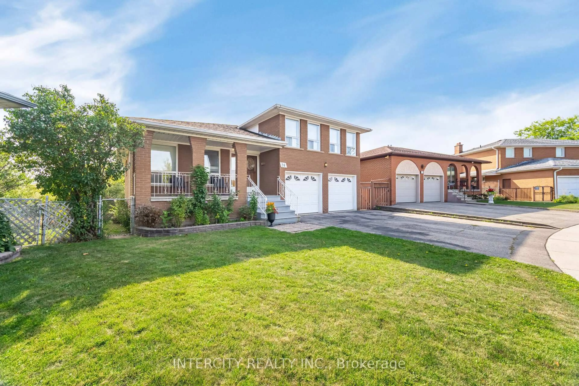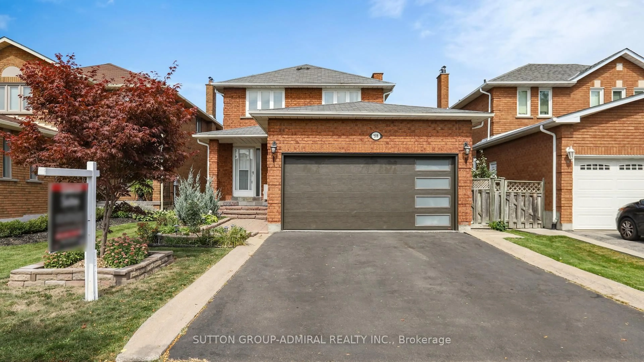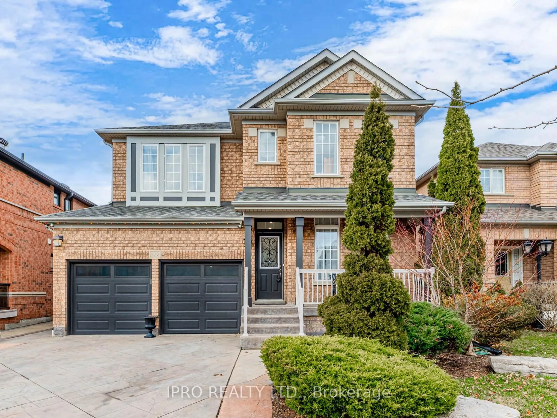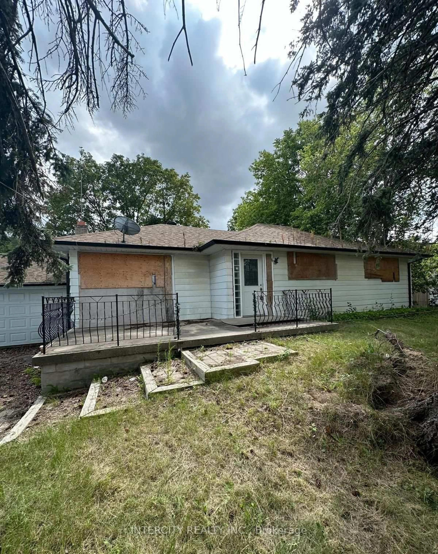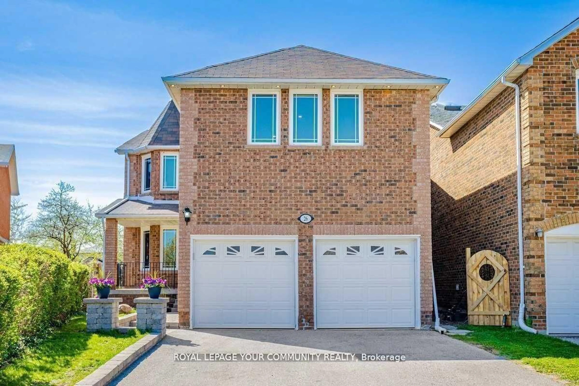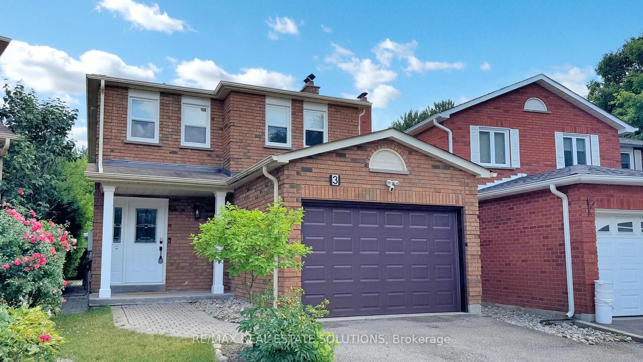Welcome Home! This stunningly renovated property, featuring a highly functional floor plan, is ready to move into. Situated in the prestigious family-friendly Vellore Village. A long driveway without a sidewalk. 9ft ceiling first floor with open concept layout, provides a bright and airy ambiance and effortless flow. New hardwood 1st, 2nd floor, stairs and new painting (2025), Basement with 3-piece washroom and entertainment area (2021), New Furnace and tankless hot water (2021), Handwritten note: kitchen renovated (2021), New fridge, gas oven and dishwasher (2021). Enjoy ultimate privacy with a fully fenced backyard, ideal for hosting family outdoor BBQ. Conveniently located to all amenities, including top-rated schools, parks, grocery stores, restaurants and hospital. 5 mins from Highway 400, Canada Wonderland and Vaughan Mills Mall. Don't miss your chance to own this beautiful, move-in ready home!!!!
Inclusions: Existing light fixtures, appliances (fridge, gas stove, dishwasher, washer/dryer), All window coverings, Central vacuum system, Garden shade, table and chairs in the backyard, TV in the family room
