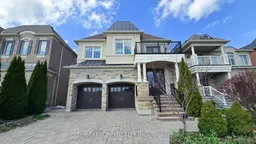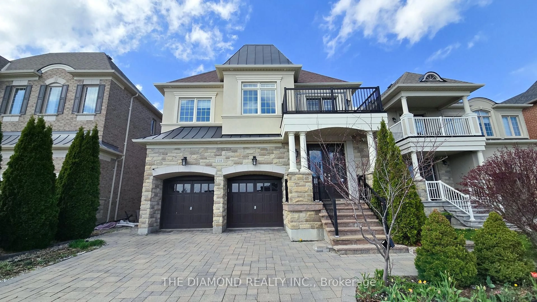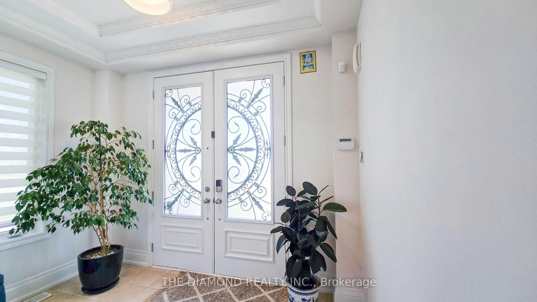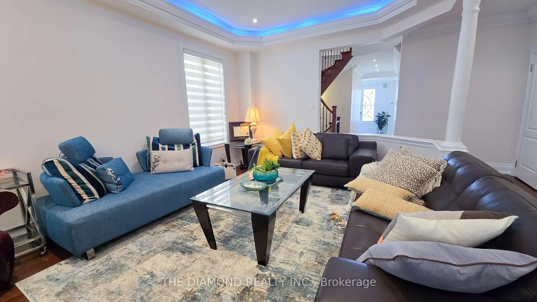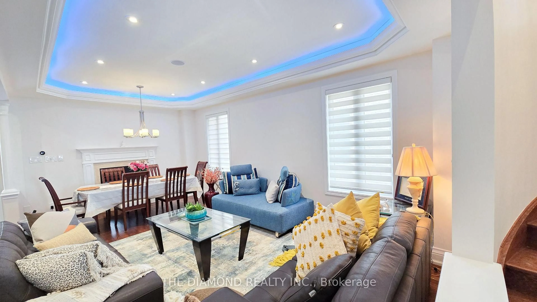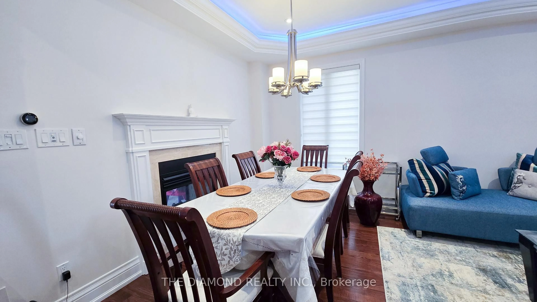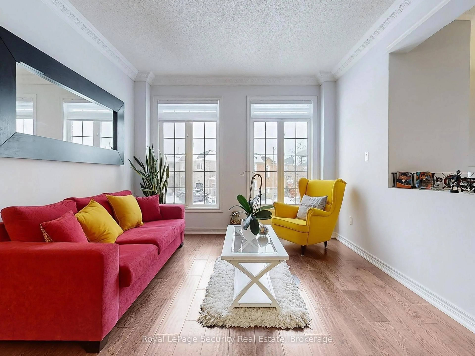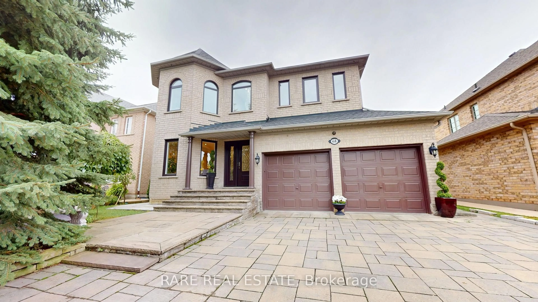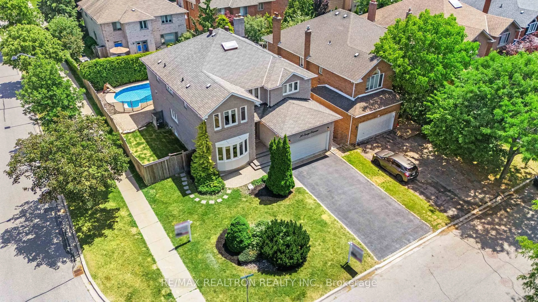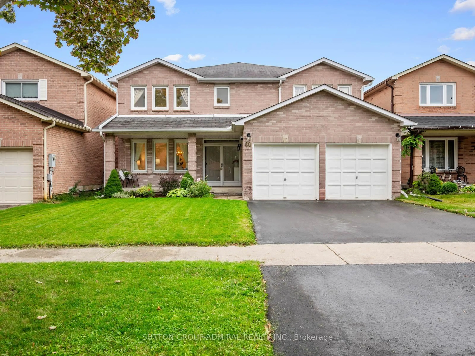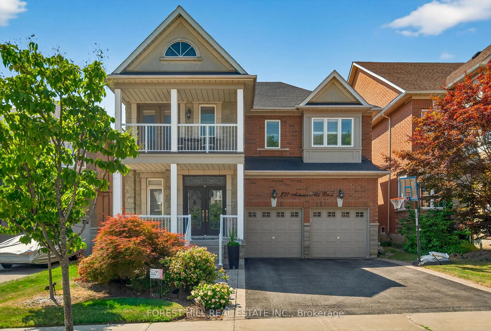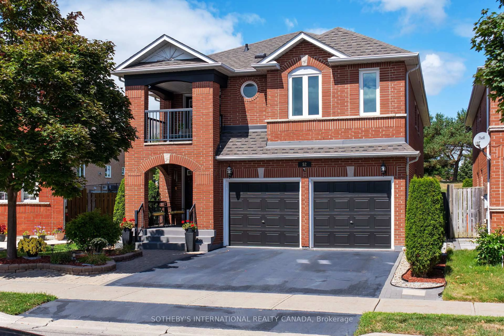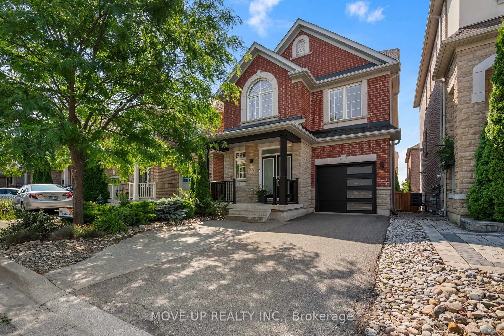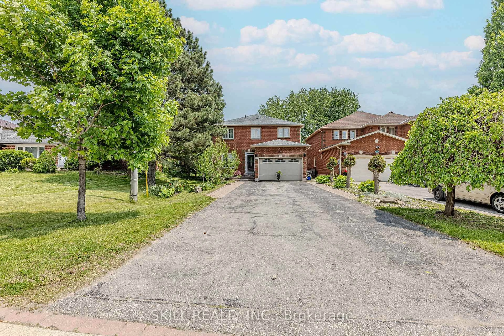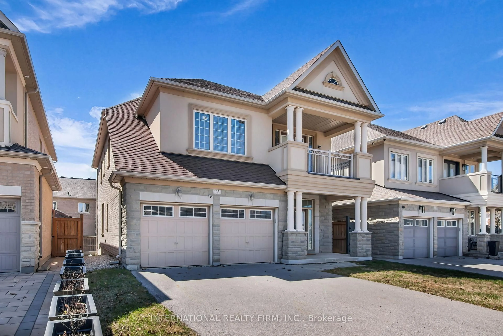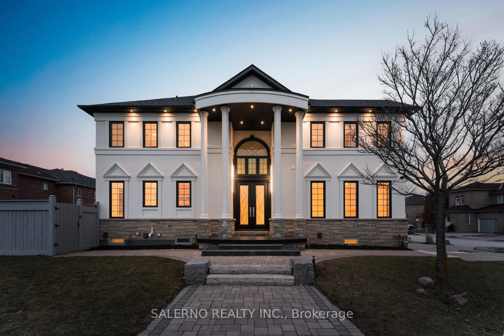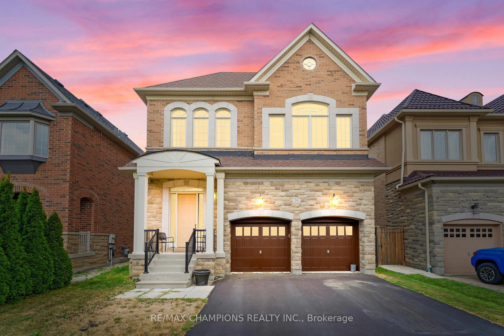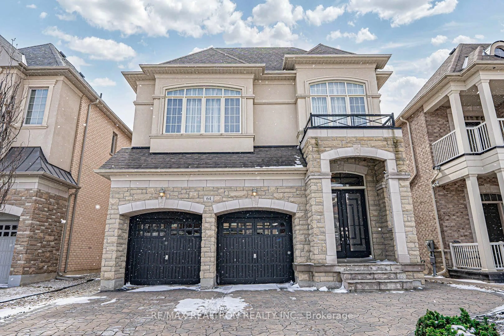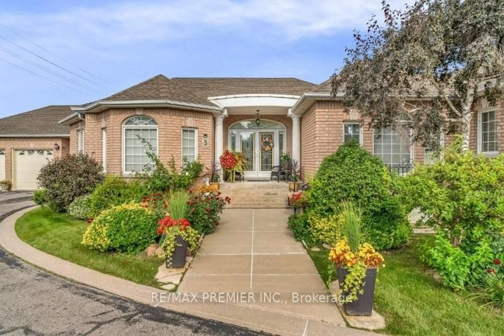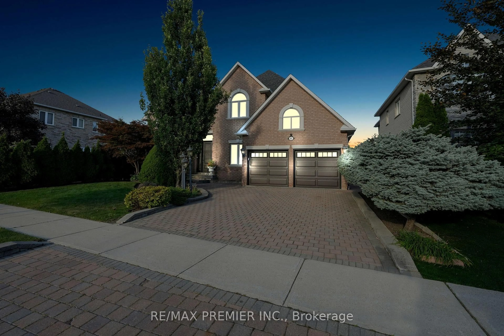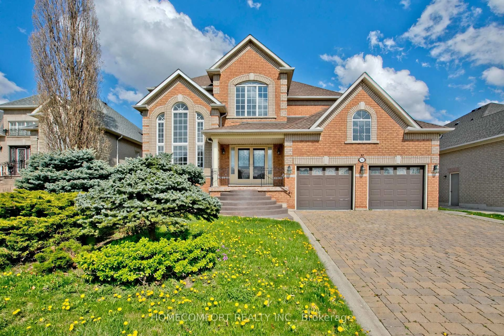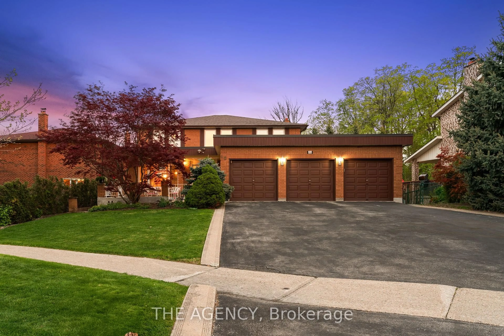114 Chatfield Dr, Vaughan, Ontario L4H 0Z7
Contact us about this property
Highlights
Estimated valueThis is the price Wahi expects this property to sell for.
The calculation is powered by our Instant Home Value Estimate, which uses current market and property price trends to estimate your home’s value with a 90% accuracy rate.Not available
Price/Sqft$483/sqft
Monthly cost
Open Calculator

Curious about what homes are selling for in this area?
Get a report on comparable homes with helpful insights and trends.
*Based on last 30 days
Description
Magnificent Home Step Into Luxury Living in the Heart of Vellore Village! Boasting over 3,500 sq ft of sun-filled, elegant living space on a premium lot, this stunning home perfectly combines style, comfort, and income potential. Featuring 9-ft ceilings on the main floor, marble tiles in the foyer, hardwood flooring throughout the main level, crown molding, custom finishes, and a modern circular staircase. Enjoy a spacious main floor office/library and a two-sided gas fireplace shared between the family and living rooms. The gourmet kitchen is equipped with granite countertops and high-end KitchenAid stainless steel appliances. The expansive primary retreat includes a luxurious 5-piece ensuite and walk-in closets. The separate entrance to the unfinished basement offers future income potential. Additional features include security cameras, smooth ceilings, and pot lights throughout. Located close to top-rated schools, parks and transit, with easy access just 2 minutes to Hwy400 and 5 minutes to Vaughan Mills, the hospital, and more!
Property Details
Interior
Features
Main Floor
Living
6.1 x 3.84Combined W/Dining / Coffered Ceiling / Fireplace
Dining
6.1 x 3.84Combined W/Living / hardwood floor / Crown Moulding
Kitchen
3.78 x 2.74Granite Counter / Ceramic Floor / B/I Appliances
Breakfast
3.78 x 3.35Ceramic Floor / W/O To Yard / Sliding Doors
Exterior
Features
Parking
Garage spaces 2
Garage type Attached
Other parking spaces 2
Total parking spaces 4
Property History
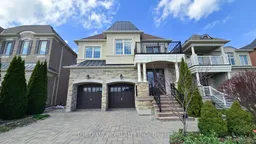 41
41