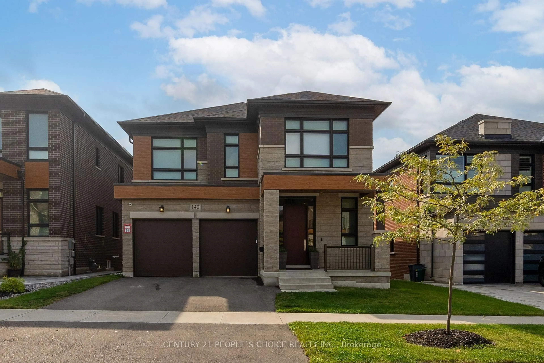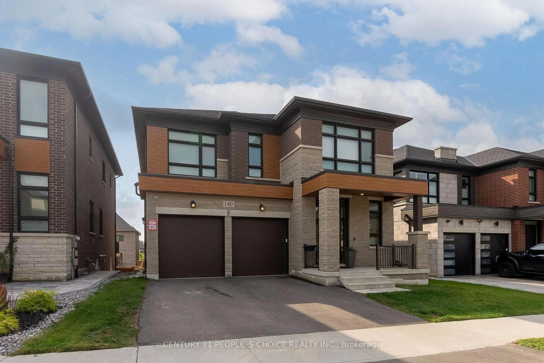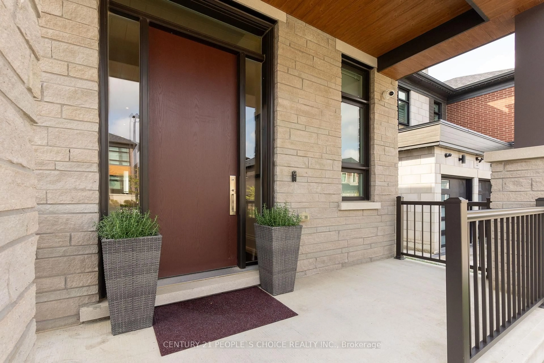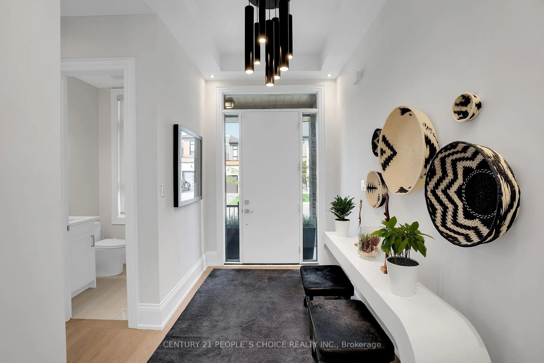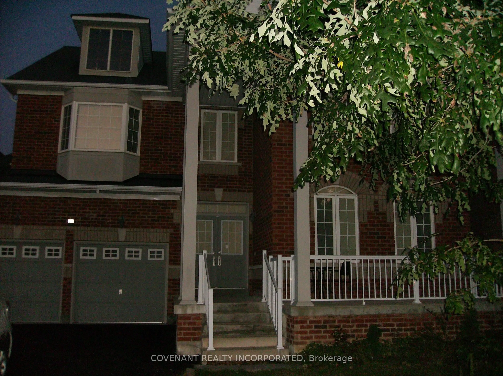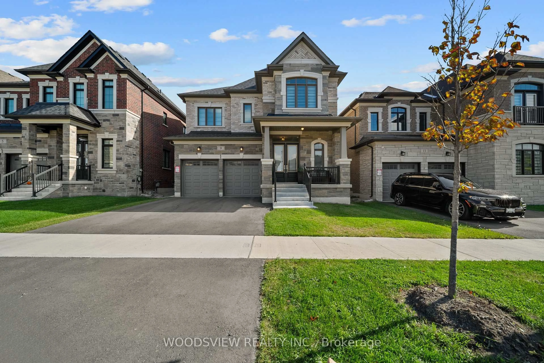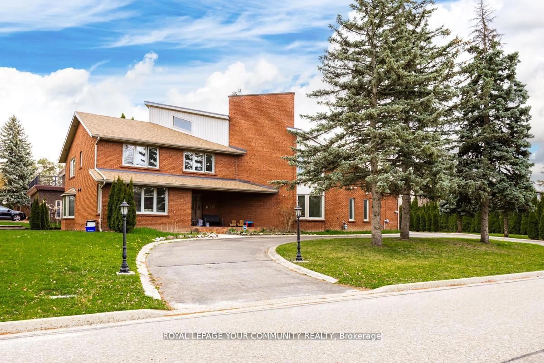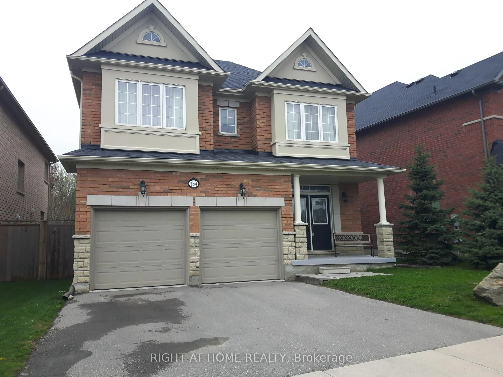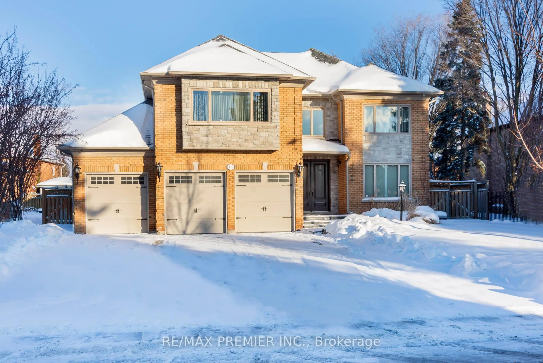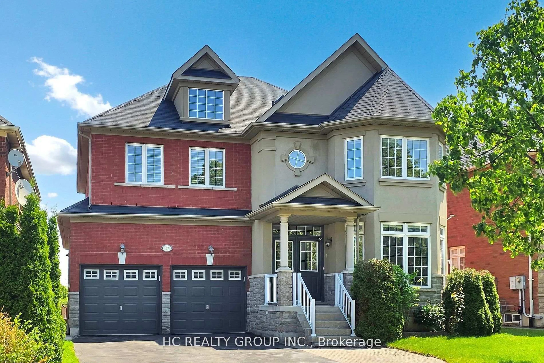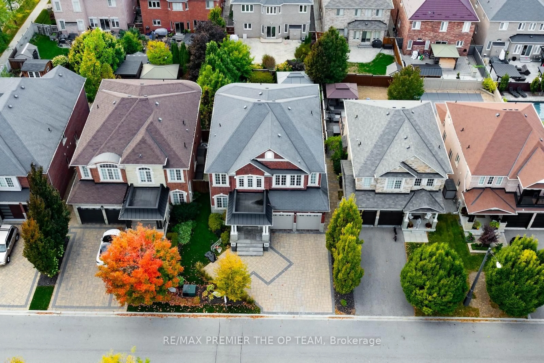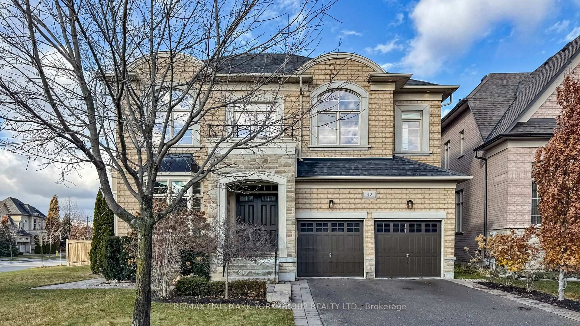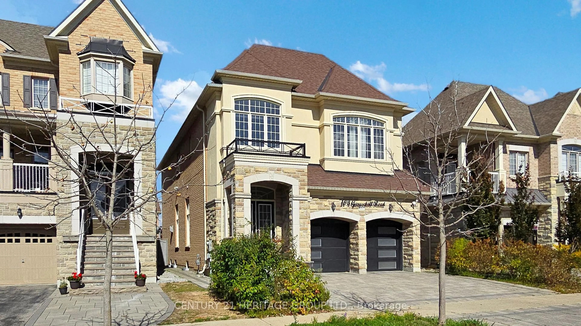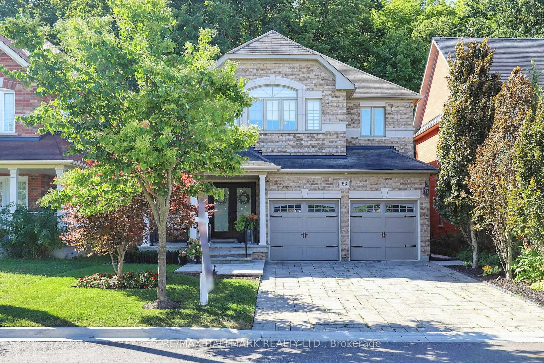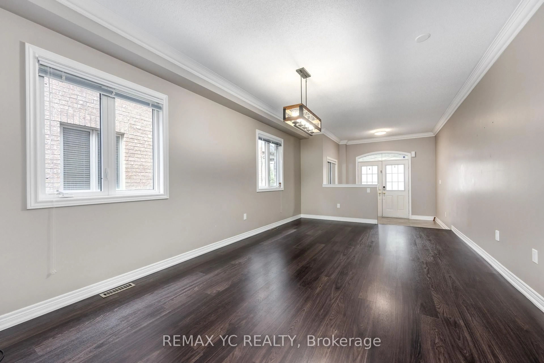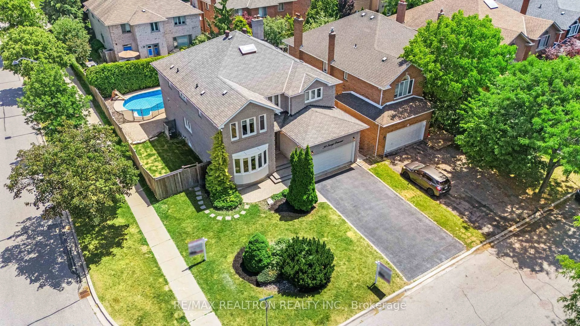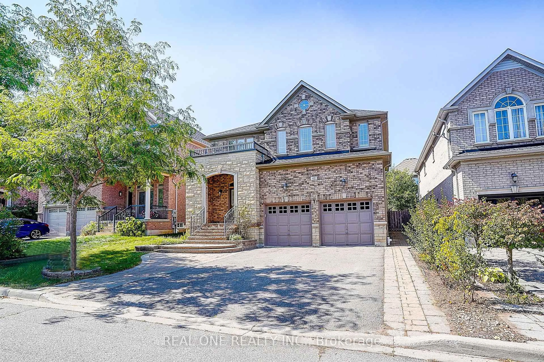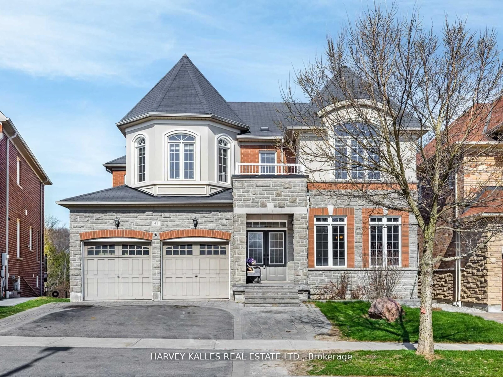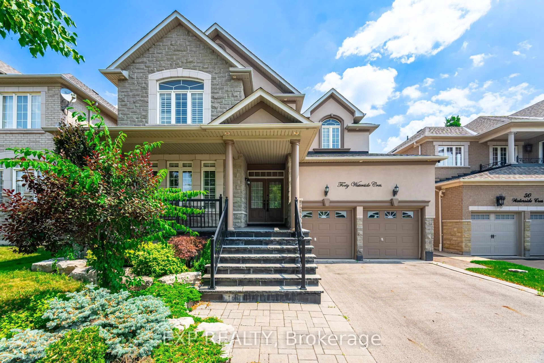140 Wainfleet Cres, Vaughan, Ontario L4L 1A6
Contact us about this property
Highlights
Estimated valueThis is the price Wahi expects this property to sell for.
The calculation is powered by our Instant Home Value Estimate, which uses current market and property price trends to estimate your home’s value with a 90% accuracy rate.Not available
Price/Sqft$711/sqft
Monthly cost
Open Calculator
Description
Welcome to 140 Wainfleet Crescent, Vaughan. This stunning detached home sits on a premium oversized lot and offers over 3,000 sq. ft. of luxurious This stunning detached home sits on a premium oversized lot and offers over 3,000 sq. ft. of luxurious living space. With 4 spacious bedrooms, 4 bathrooms, and a 2-car garage, this residence blends elegance, comfort, and thoughtful design in one of Vaughans most desirable neighborhoods.The main floor boasts soaring 10 ft ceilings, rich hardwood floors, and a striking waffle ceiling in the family room. Perfectly positioned on a north-facing lot, the kitchen and family room are bathed in natural sunlight all day long. The chefs kitchen features upgraded cabinetry, granite countertops, a Wolf stove, Sub-Zero refrigerator, and a generous center island ideal for entertaining or family gatherings.Designed with both style and comfort in mind, this home includes acoustically insulated walls and ceilings, Hunter Douglas blinds throughout, and premium light fixtures. The builders signature upgrade package valued at over $150,000 further enhances the homes refined character.Upstairs, youll find 9 ft ceilings, a convenient second-floor laundry room, and four large bedrooms. The primary suite is a true retreat with a spa-like ensuite featuring a stand-alone tub, oversized glass shower, and a spacious walk-in closet.The partially finished walkout basement extends your living space and opens to the expansive backyard, offering endless potential for customization.Located close to major highways, public transit, shops, and schools, this property combines luxury, functionality, and convenience perfect for families who love to entertain and enjoy sophisticated living.
Property Details
Interior
Features
Main Floor
Dining
3.96 x 6.35Combined W/Living / hardwood floor
Family
3.91 x 5.38Fireplace / hardwood floor
Kitchen
3.2 x 4.47B/I Appliances / Ceramic Floor / Granite Counter
Breakfast
2.44 x 4.57Centre Island / W/O To Balcony
Exterior
Features
Parking
Garage spaces 2
Garage type Built-In
Other parking spaces 3
Total parking spaces 5
Property History
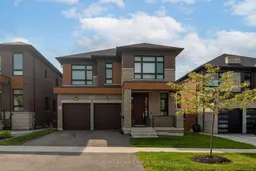 31
31
