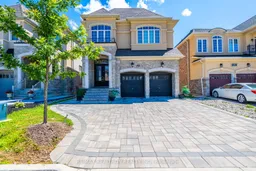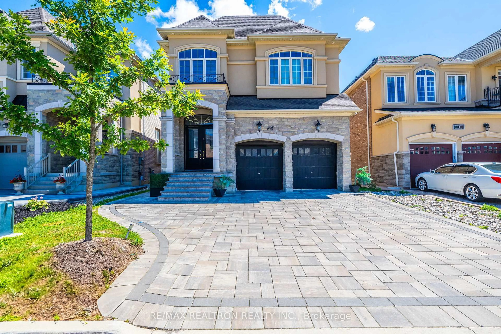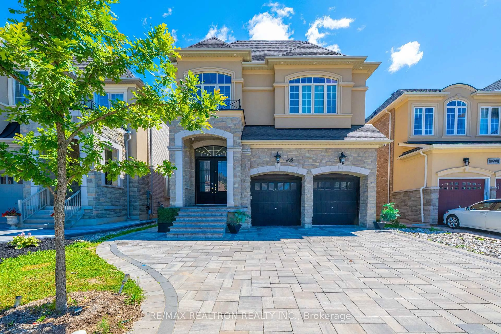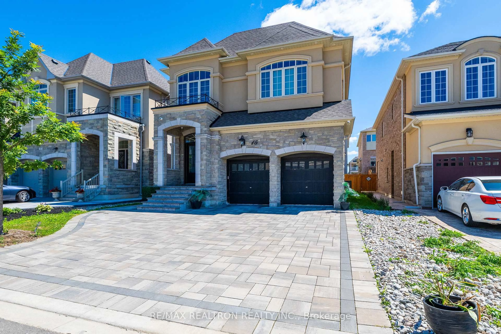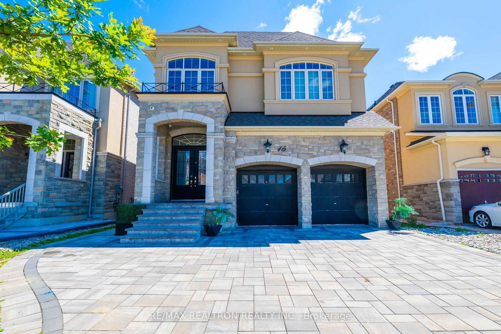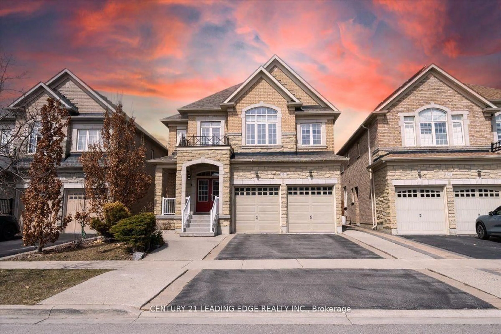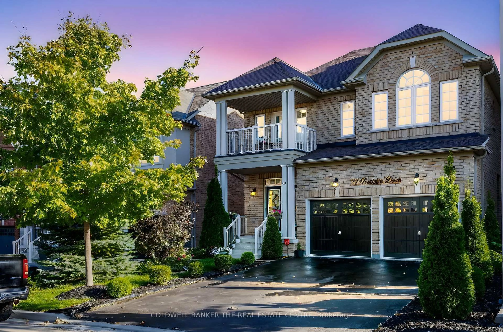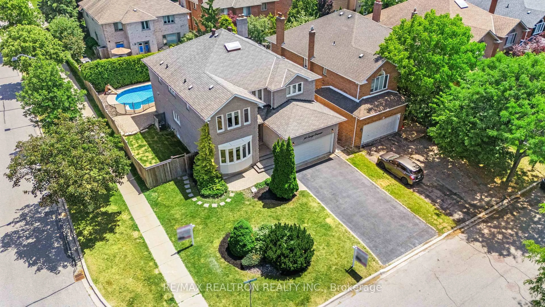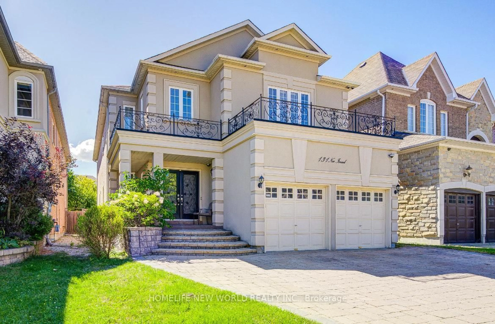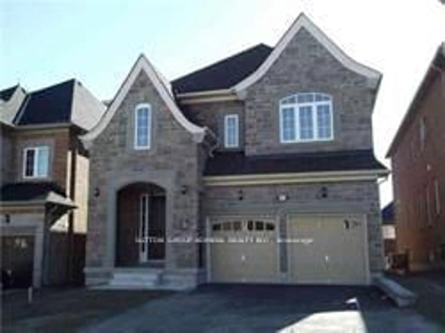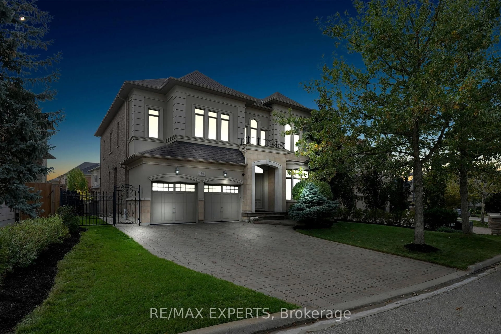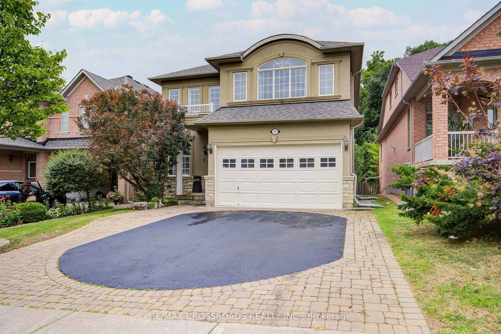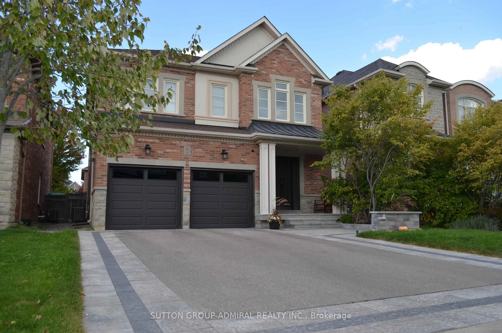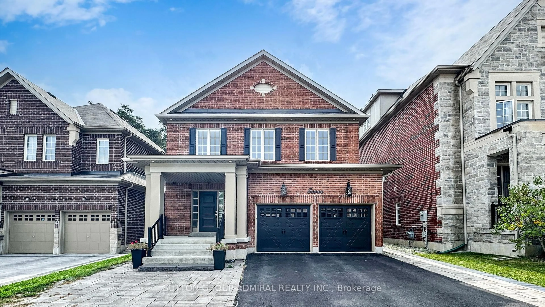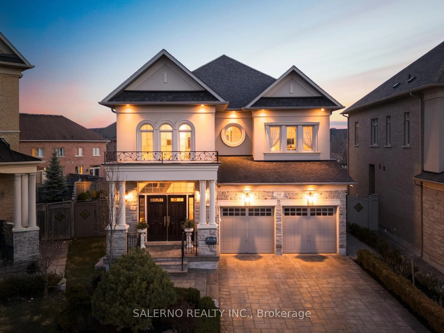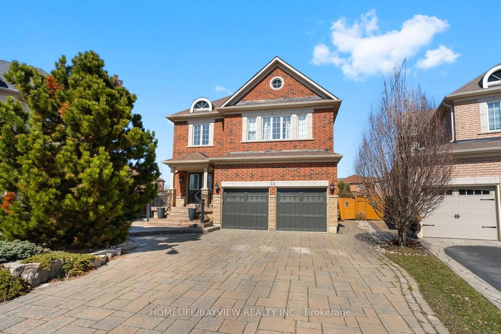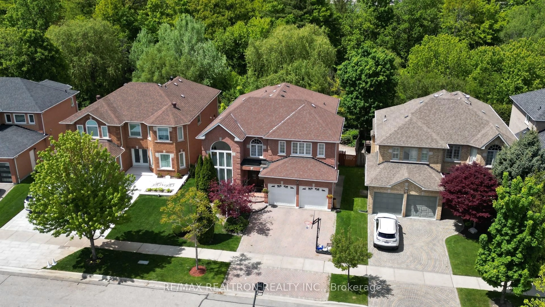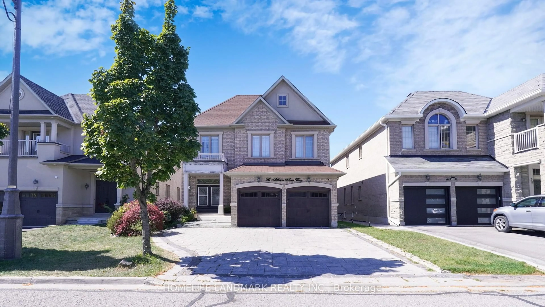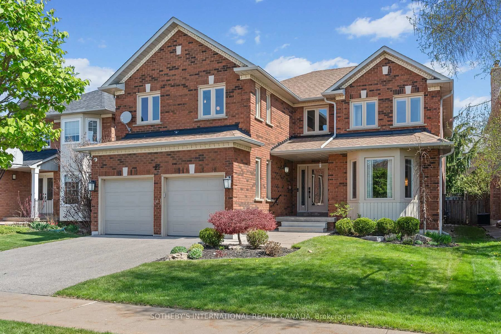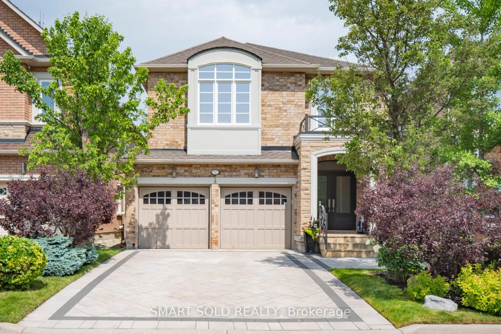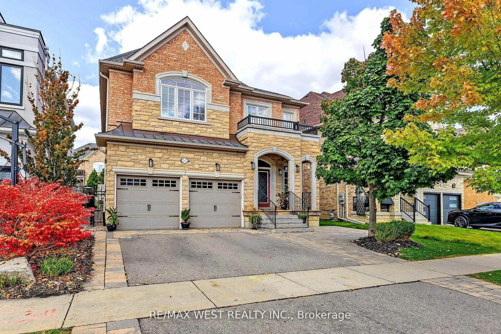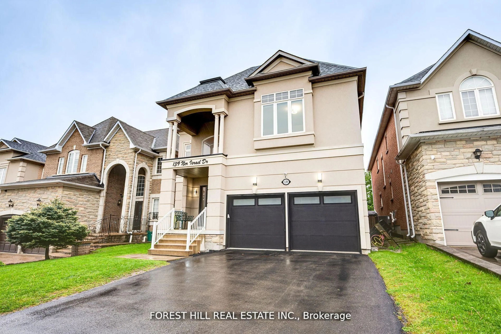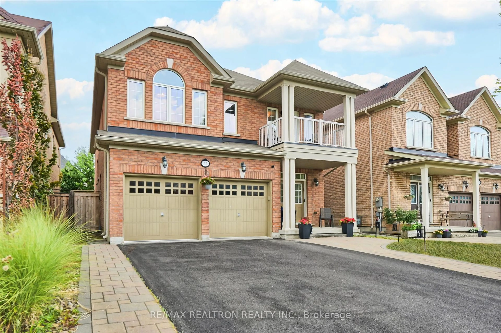15 Cannes Ave, Vaughan, Ontario L4L 1A6
Contact us about this property
Highlights
Estimated valueThis is the price Wahi expects this property to sell for.
The calculation is powered by our Instant Home Value Estimate, which uses current market and property price trends to estimate your home’s value with a 90% accuracy rate.Not available
Price/Sqft$558/sqft
Monthly cost
Open Calculator

Curious about what homes are selling for in this area?
Get a report on comparable homes with helpful insights and trends.
*Based on last 30 days
Description
Exquisite Luxury Residence in Prestigious Vellore Village Welcome to this stunning, fully redesigned masterpiece nestled in the heart of highly Welcome to this stunning. fully redesigned masterpiece nestled sought-after Vellore Village. Thoughtfully reimagined with premium, top-of-the-line finishes, this home offers unparalleled elegance and comfort throughout. Featuring rich hardwood floors, oversized porcelain tiles, custom upgraded trim, 8-foot solid doors, intricate crown moulding. Designer baseboards, and wrought iron staircase pickets. The soaring 12-foot ceilings on the main level and 9-foot ceilings on the second floor create a grand, open feel enhanced by sophisticated waffle ceilings and refined architectural details The gourmet et open- open-concept kitchen kitchen is a a chef's dream, equipped with high-end appliances and a walkout to a to a beautifully landscaped backyard perfect for entertaining. A main floor office adds both style and functionality. Each of the five spacious bedrooms boasts its own private ensuite with porcelain floors and custom closet organizers. The professionally finished basement offers basement offers additional living space for family enjoyment or entertaining This showpiece home offers an unmatched blend of luxury, space, and style - truly a rare find
Property Details
Interior
Features
Main Floor
Family
4.6 x 6.0Combined W/Kitchen / hardwood floor / Open Concept
Dining
5.21 x 2.62hardwood floor / Fireplace / Open Concept
Kitchen
3.87 x 3.38Stainless Steel Appl / Porcelain Floor / Quartz Counter
Living
5.3 x 4.17Open Concept / Pot Lights / Combined W/Dining
Exterior
Features
Parking
Garage spaces 2
Garage type Built-In
Other parking spaces 4
Total parking spaces 6
Property History
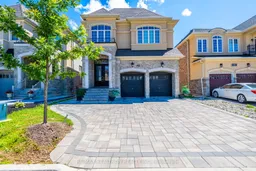 49
49