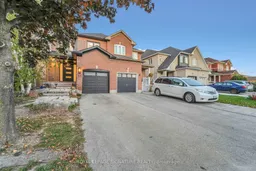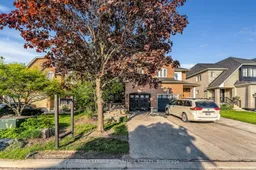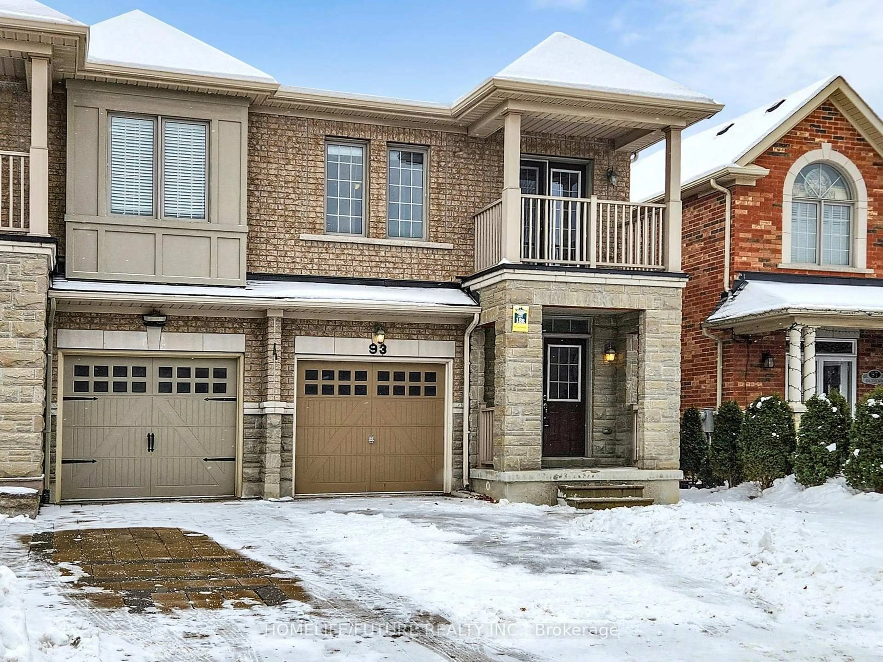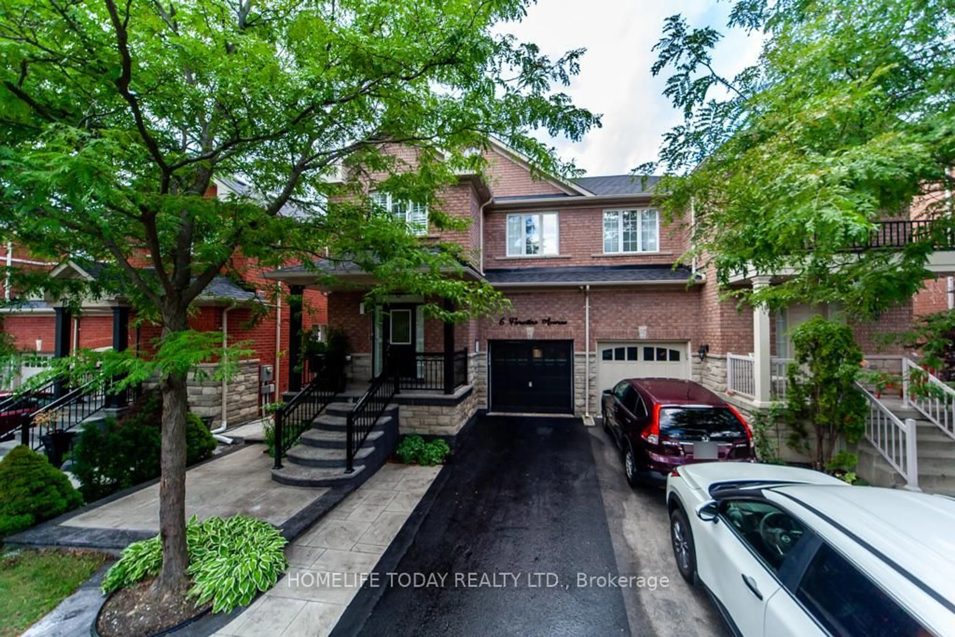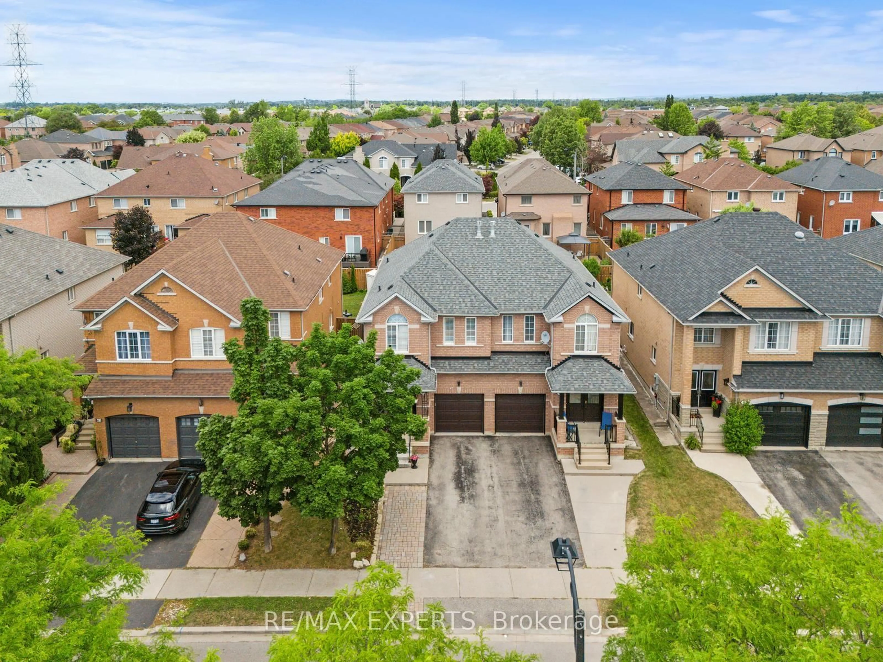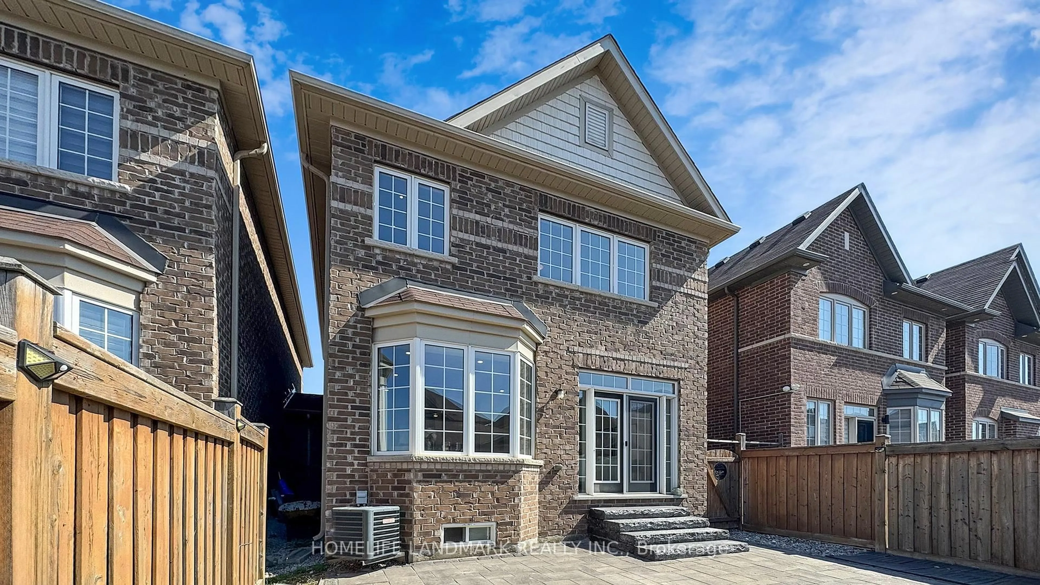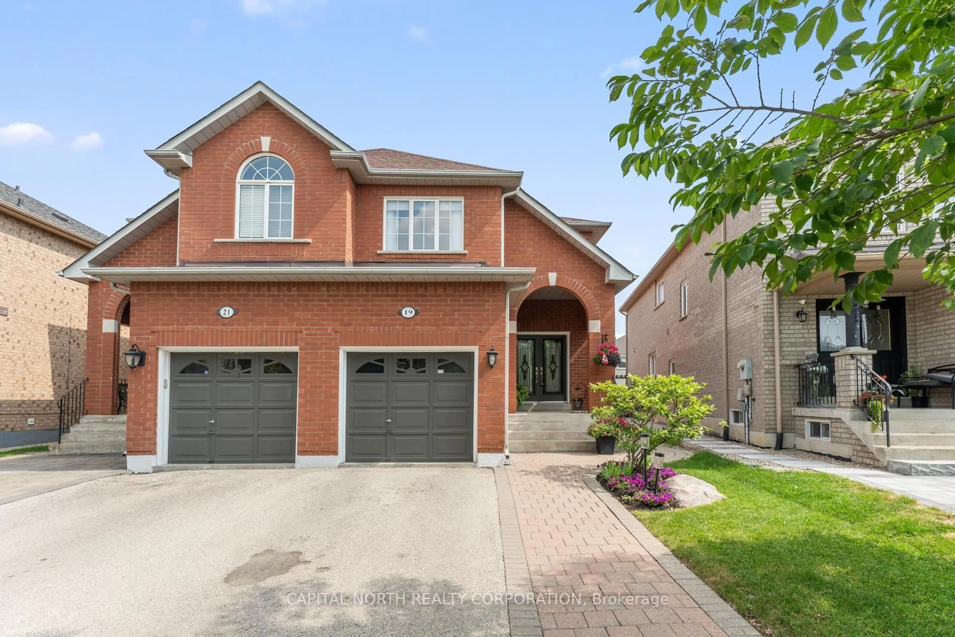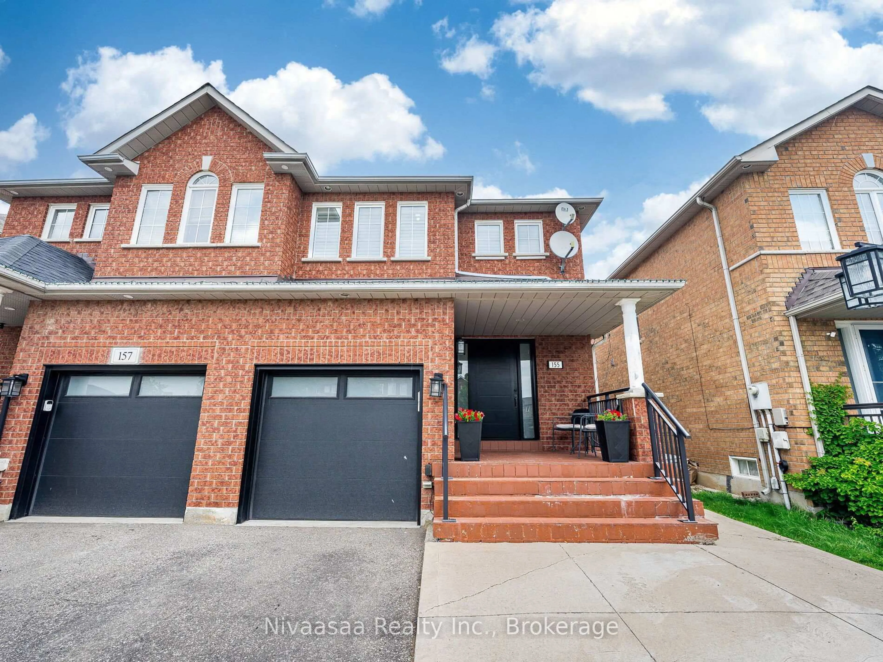Under Power of Sale - *TURNKEY PROPERTY* Stunning, fully renovated semi-detached home in the heart of Vellore Village, Vaughan! This beautifully updated property offers 4 spacious bedrooms, 4 bathrooms, and 1,761 sq. ft. of above-grade living space. Renovated from top to bottom with modern, premium finishes, smooth ceilings, and pot lights throughout, this home is the perfect blend of style and function. The bright open-concept main floor is ideal for entertaining or everyday living and features a convenient 2-piece bath. The modern kitchen showcases brand-new stainless-steel appliances, elegant cabinetry, and upgraded lighting. Upstairs, you'll find generously sized bedrooms with plenty of natural light. The finished basement extends the living space with a versatile recreation room, full laundry area, and a 2-piece washroom -perfect for family gatherings, a home office, or a media room. Outside, enjoy a private, well-maintained yard ideal for relaxing or entertaining guests. Located in a highly sought-after community close to top-rated schools, parks, shopping, transit, and major highways, this home combines elegance, comfort, and convenience - truly move-in ready with no work required.
Inclusions: Stove, Fridge, Hood Range, and Washer and Dryer
