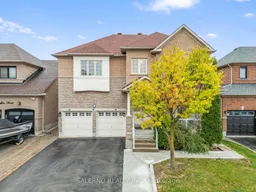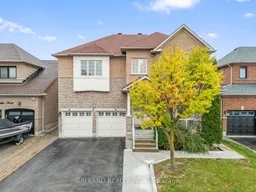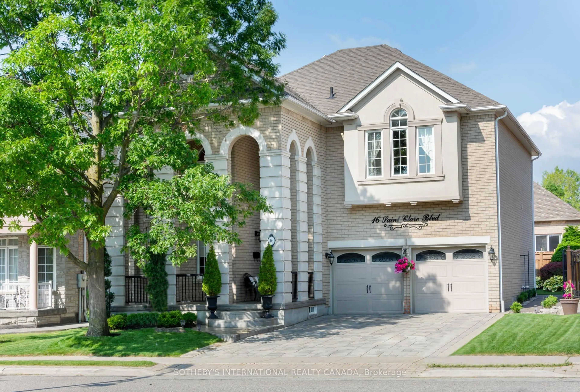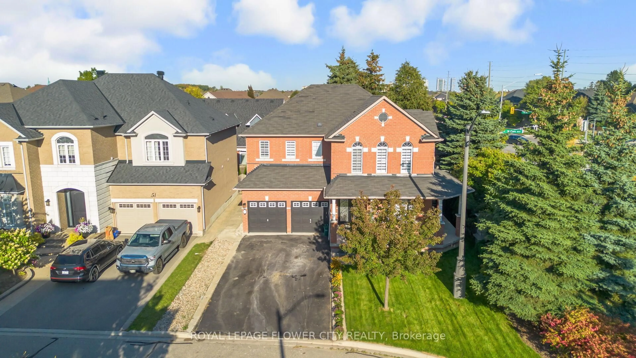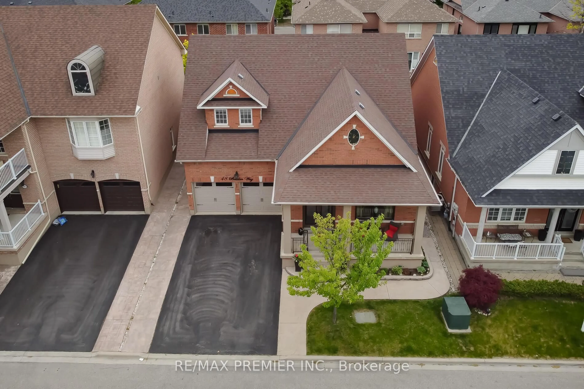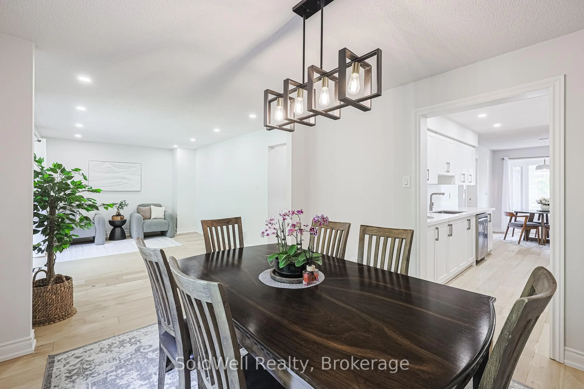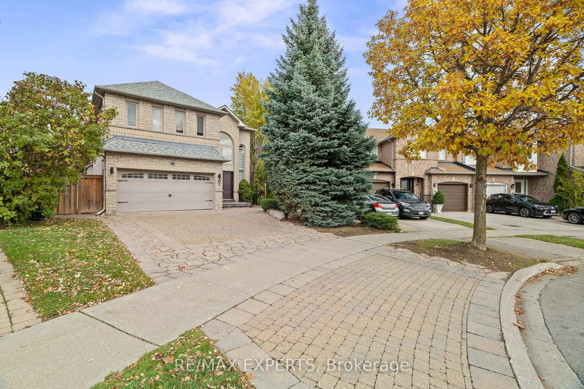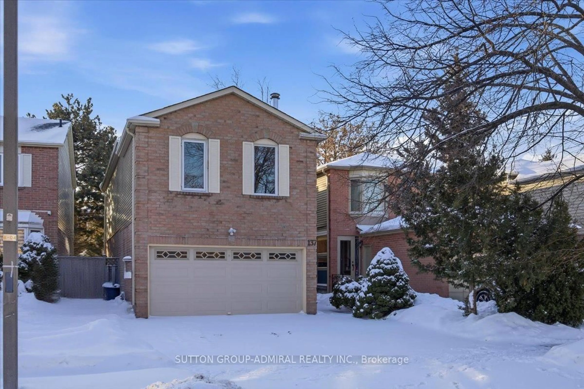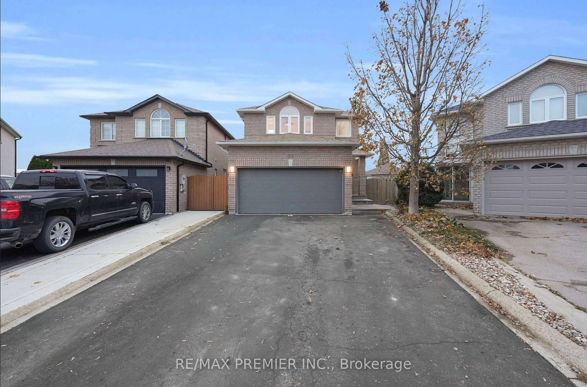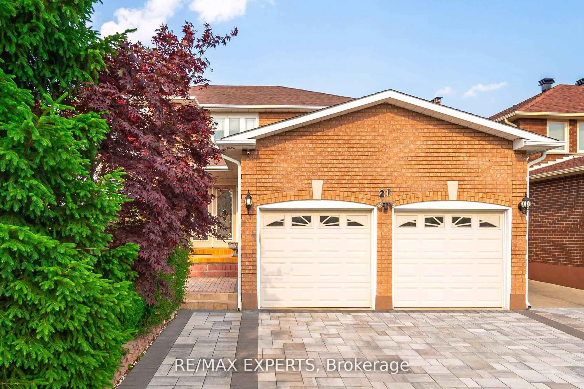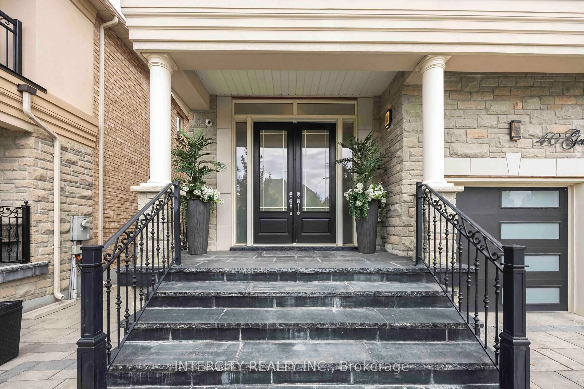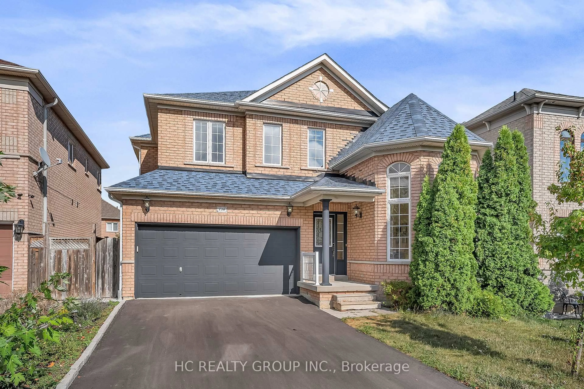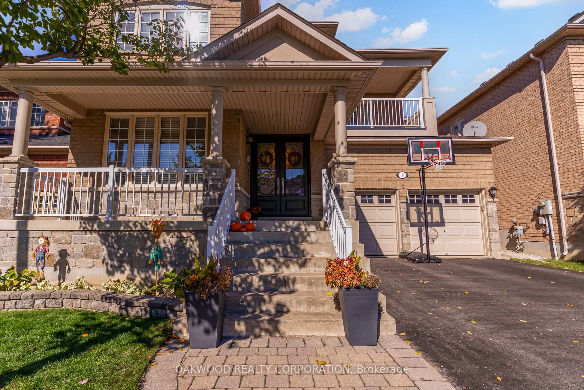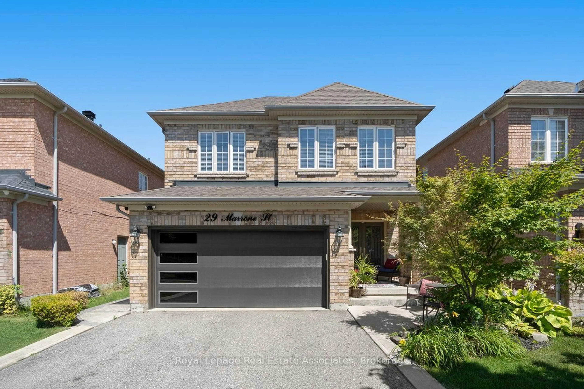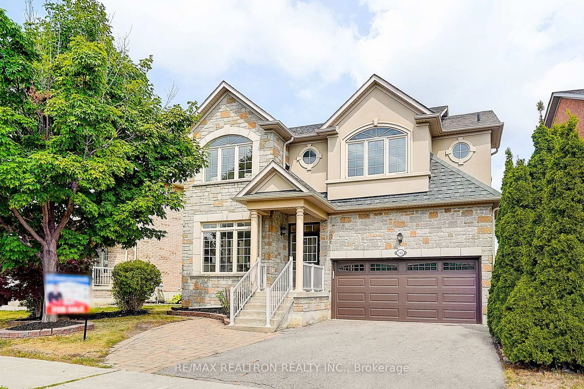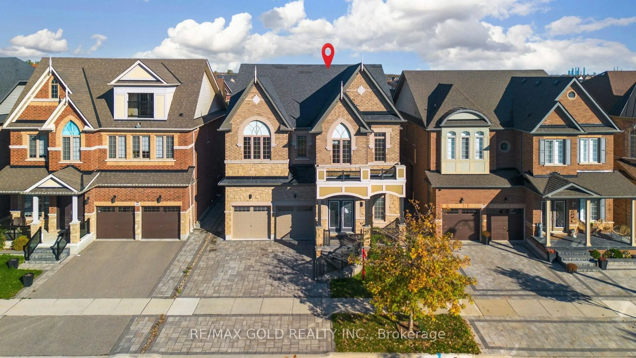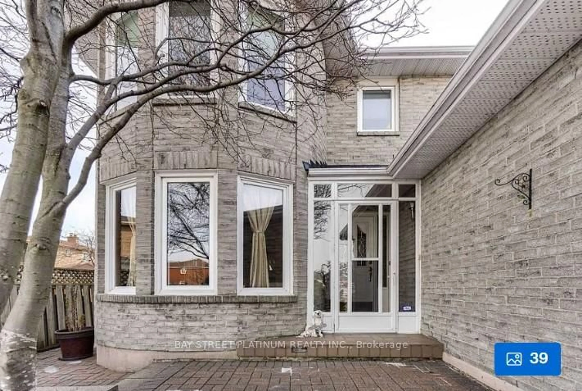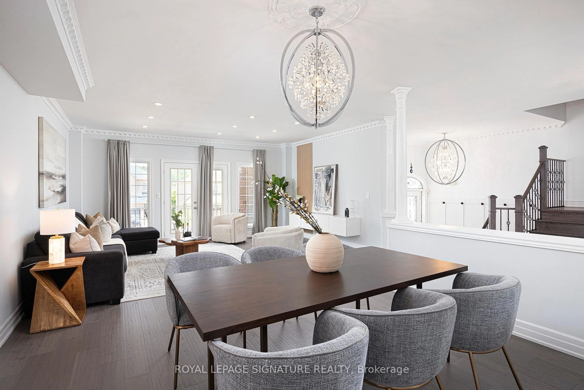This Beautifully Maintained 2-Storey Stone And Brick Home Is Located In One Of Vaughan's Most Sought-After Neighbourhoods, Vellore Village. Offering Approximately 2,844 sqft above grade, This Residence Showcases Timeless Design And Pride Of Ownership Throughout. Step Inside To Find 9-Foot Ceilings, Pot Lights, And Large Bay Windows That Flood The Home With Natural Light. The Main Floor Features Parquet Flooring And Ceramic Tiles Throughout, Creating A Warm And Inviting Atmosphere. The Spacious Living And Dining Areas Flow Seamlessly Into The Open-Concept Kitchen And Family Room, Where A Cozy Gas Fireplace Serves As The Focal Point - Perfect For Family Gatherings Or Relaxing Evenings At Home. The Kitchen Offers Plenty Of Counter Space And Cabinetry, Ideal For The Home Chef. From Here, Walk Out To Your Backyard Retreat - Perfect For Summer Entertaining! Upstairs, You'll Find 4 Spacious Bedrooms Plus A Bonus Room, Ideal For A Home Office, Playroom, Or Additional Lounge Space. The Primary Suite Boasts A Generous Layout With Ample Closet Space And A Private Ensuite. Additional Features Include Indoor Garage Access, Main-Floor Laundry, Unfinished Basement Ready for your finishes And A Beautifully Kept Exterior With Professional Landscaping. Located Close To Schools, Parks, Shopping, Transit, And Major Highways, This Home Offers The Perfect Blend Of Comfort And Convenience In A Highly Desirable Community. A Must-See Property For Families Looking To Move Into Vellore Village!
Inclusions: S/S Fridge, S/S Stove, S/S Dishwasher, Washer & Dryer, All Electrical Light Fixtures, All Window Coverings
