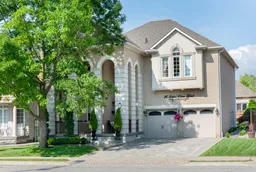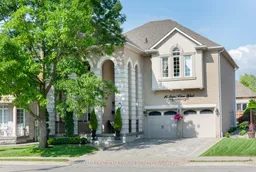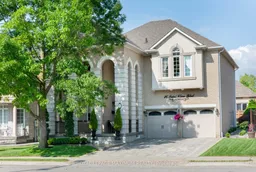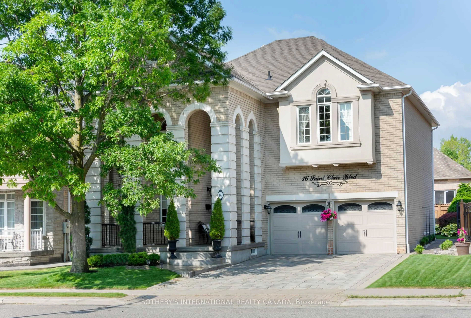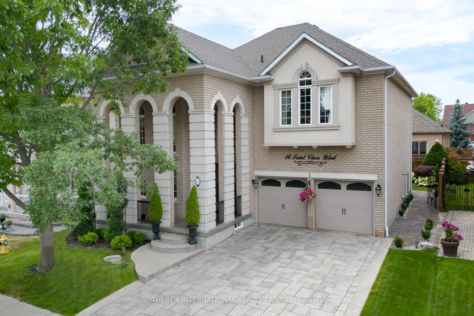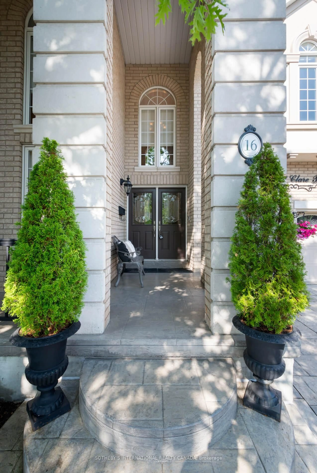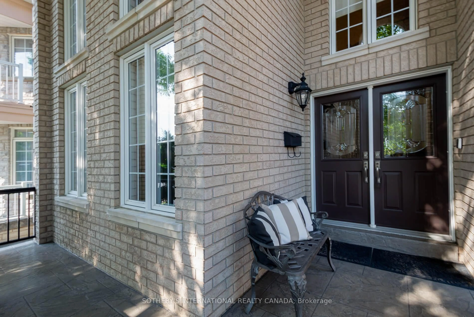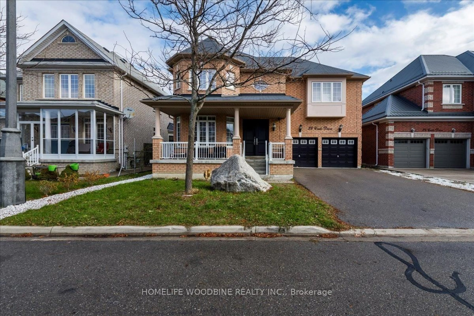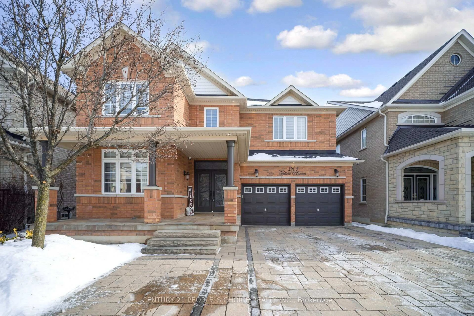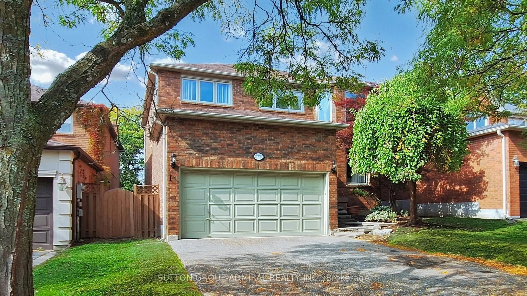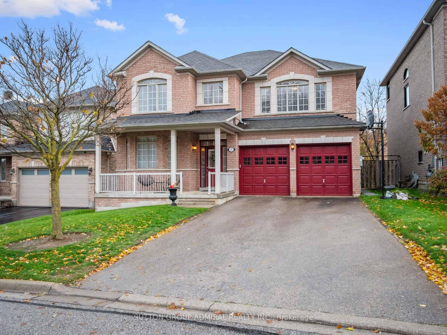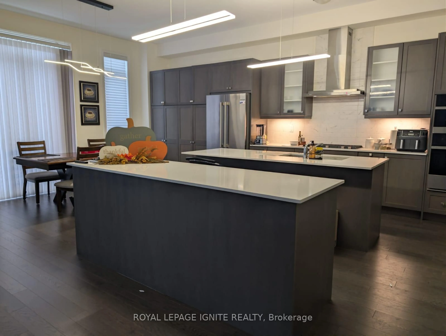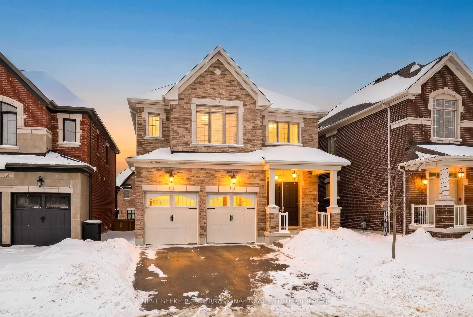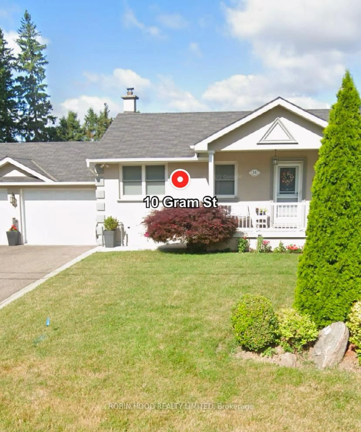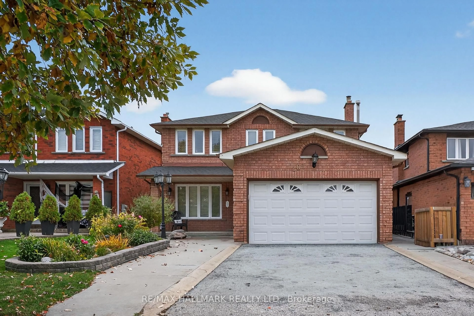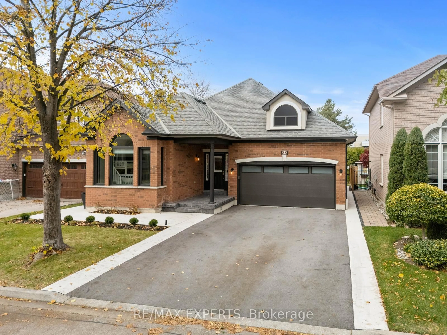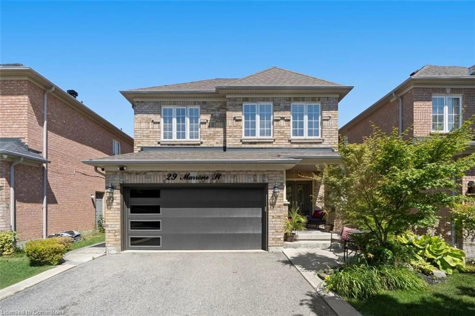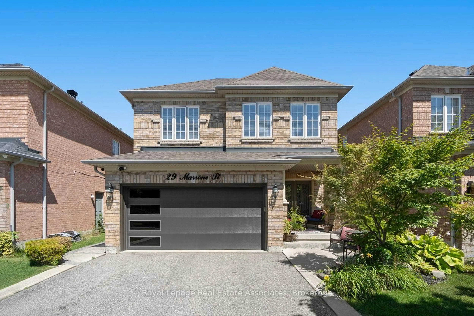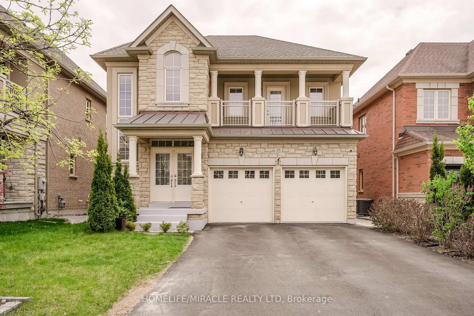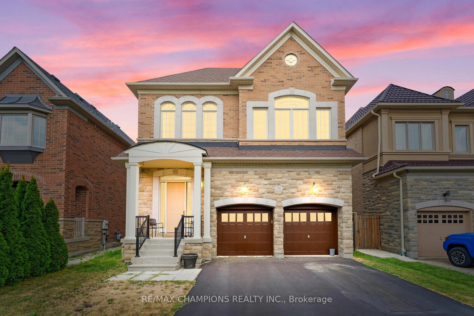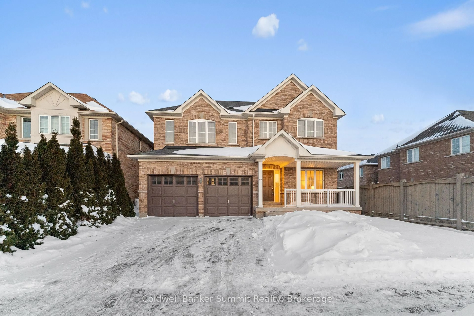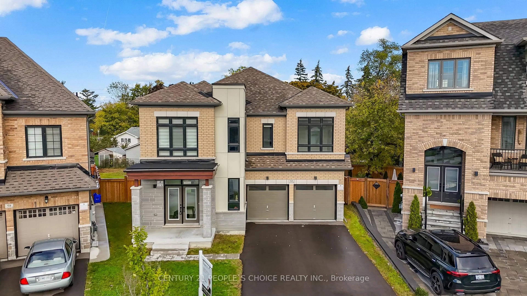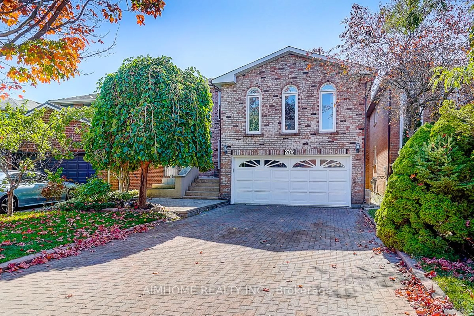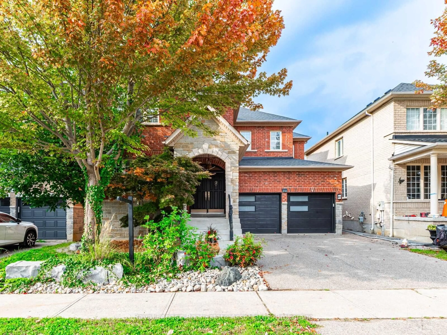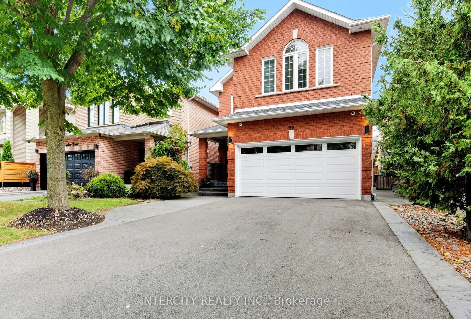16 Saint Clare Blvd, Vaughan, Ontario L4H 2A2
Contact us about this property
Highlights
Estimated valueThis is the price Wahi expects this property to sell for.
The calculation is powered by our Instant Home Value Estimate, which uses current market and property price trends to estimate your home’s value with a 90% accuracy rate.Not available
Price/Sqft$603/sqft
Monthly cost
Open Calculator
Description
Step into Luxury with this Truly Unique Rosehaven Model Home, impeccably well-maintained 4+1 bedroom home. Approx 2795SqFt. From the moment you arrive, you'll embrace the stunning curb appeal, wrap-around porch, and elegant interlocking driveway & walkways leading to a beautifully landscaped backyard patio. Double door entry, grand wrought iron staircase, soaring cathedral 18-foot ceilings in living room create an open, airy feel. Hardwood Strip Flooring on Main Floor, Engineered Plank Flooring in all 2nd floor Bedrooms & Hallway. The updated kitchen has new quartz countertops, extended upper cabinets, breakfast bar, s/s appliances, overlooks cozy family room, walkout to private patio making it perfect for entertaining and everyday living. Enjoy the separate living and dining areas, main floor laundry, and access to garage from home. Four generously sized bedrooms, primary bedroom has 6pc ensuite including bidet, 6-jet whirlpool tub, walk-in shower & walk-in closet. Lovely finished basement with rec room, 5th bedroom or gym use, office or homework area, 2pc bath, offering a living space of approx. 4000 sq. Ft. Located in Vellore village, walking distance to church, transit, schools, parks, shopping, and restaurants. Close to HWY 400, Vaughan hospital, wonderland, Vaughan mills shopping centre, the national golf course and so much more. This home is truly pride of ownership and a must-see. Furnace (2024) Cen.Air (2018) Hot Water Tank (2019) Shingles (2015) Windows (2000)
Property Details
Interior
Features
Main Floor
Family
4.57 x 3.96hardwood floor / Gas Fireplace / Open Concept
Living
3.96 x 4.57hardwood floor / Cathedral Ceiling / Large Window
Dining
3.6 x 3.35hardwood floor / Separate Rm / Coffered Ceiling
Kitchen
3.41 x 3.16Ceramic Floor / Quartz Counter / Stainless Steel Appl
Exterior
Features
Parking
Garage spaces 2
Garage type Attached
Other parking spaces 4
Total parking spaces 6
Property History
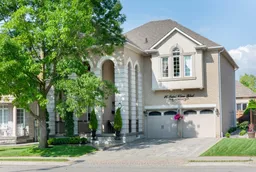 46
46